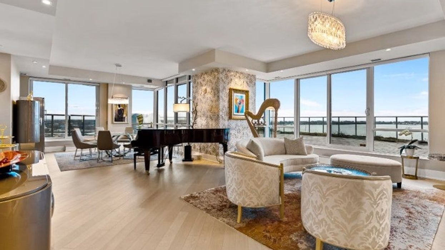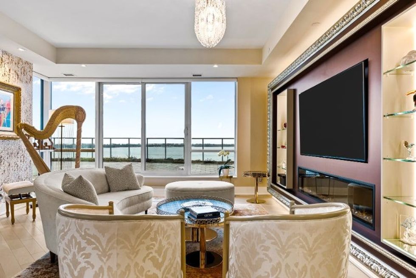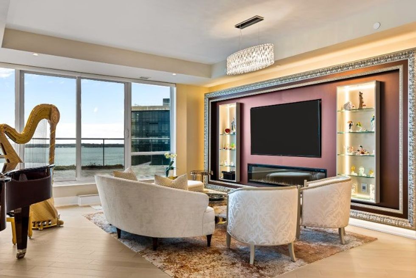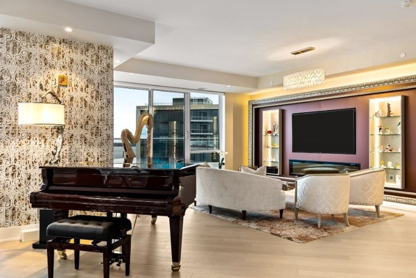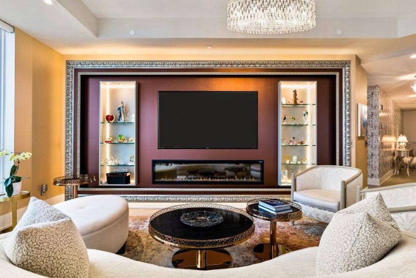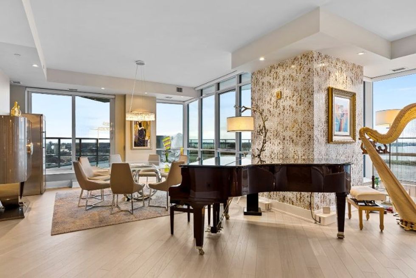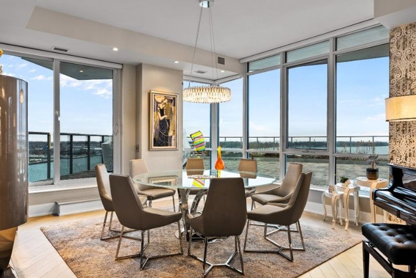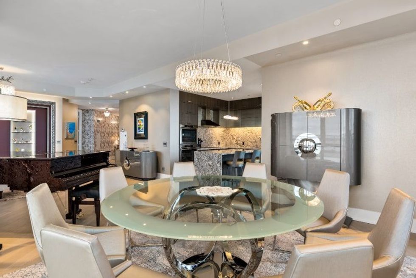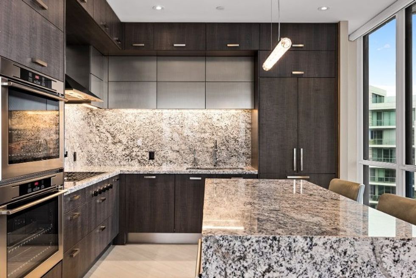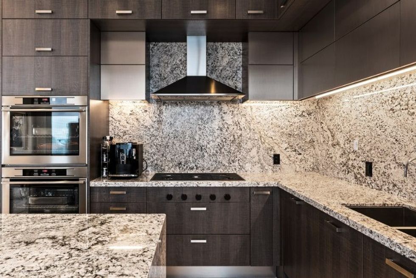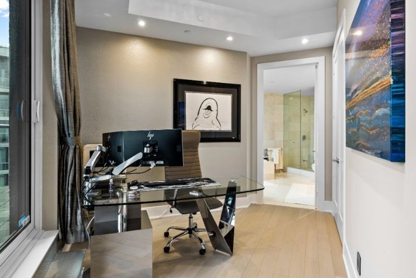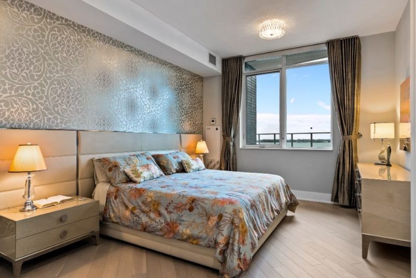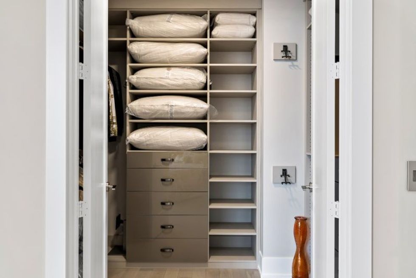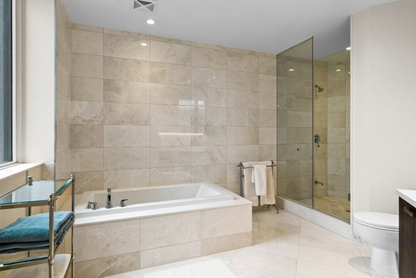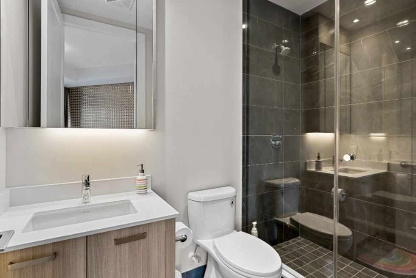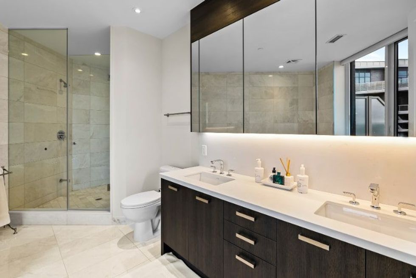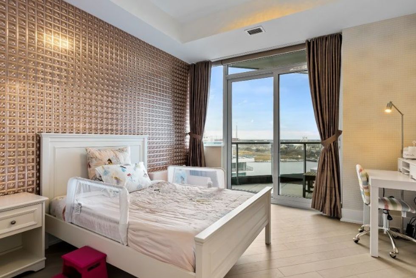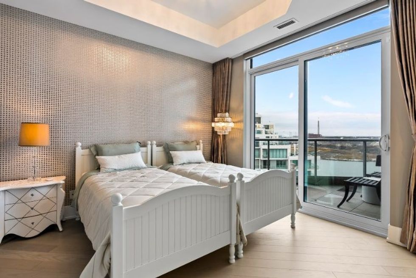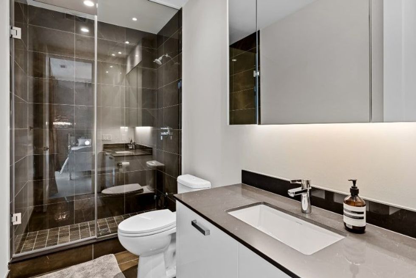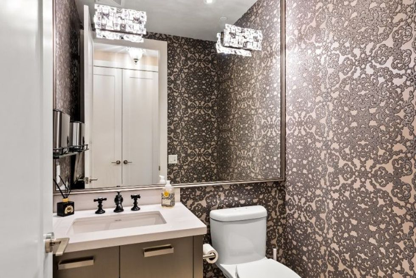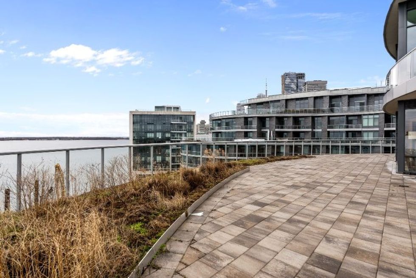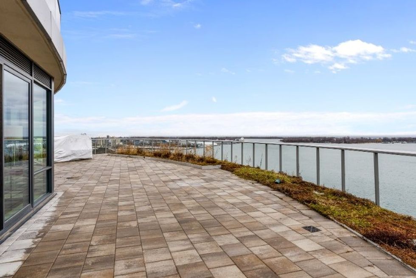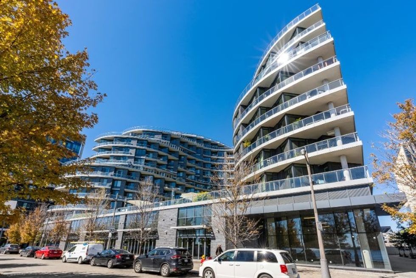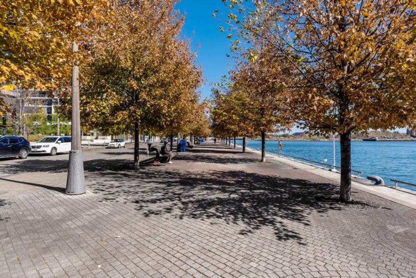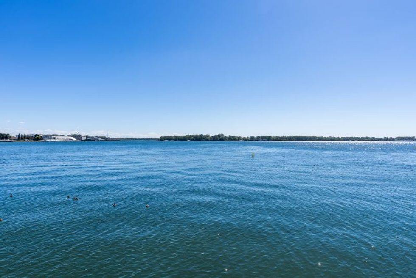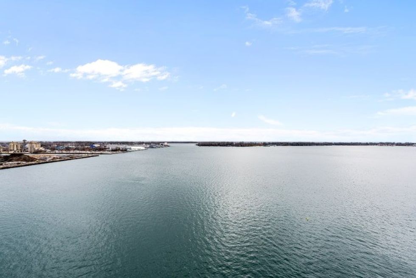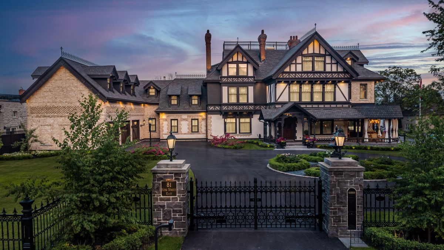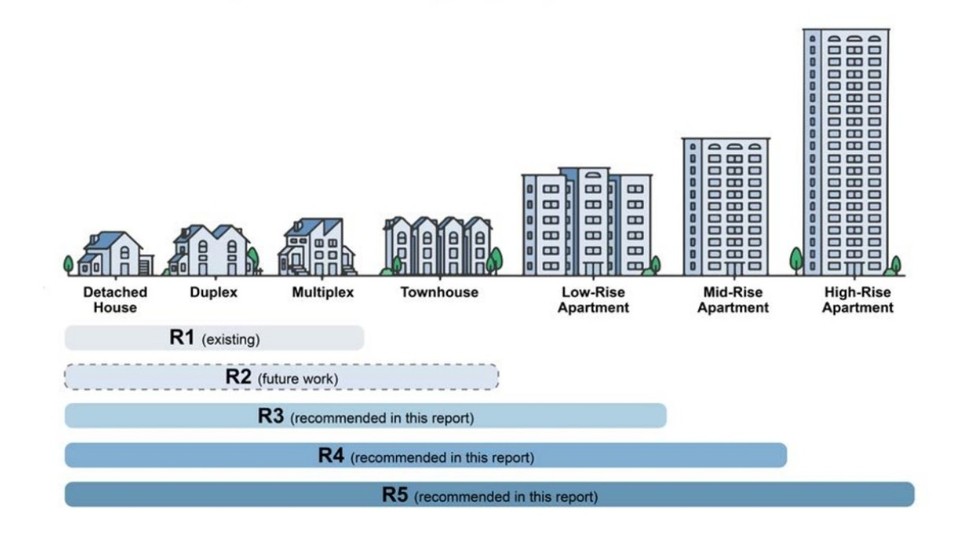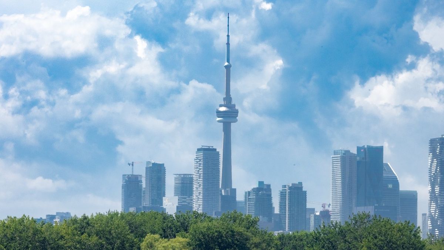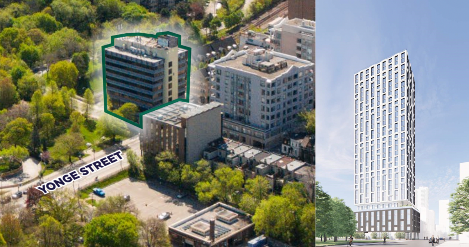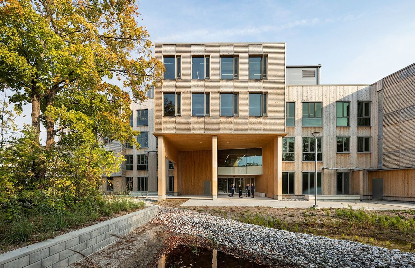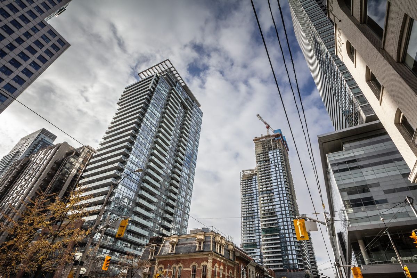Luxury, comfort, and chic style intermingle at a penthouse just listed on Toronto's waterfront.
South-facing 1 Edgewater Drive GHP 16 serves more than 2,500 sq. ft of lavish living space, plus an additional 2,000 sq. ft of private outdoor terrace with Lake Ontario views.
Urbanites with a taste for the natural world will appreciate this suite's proximity to the Martin Goodman waterfront trail, and to the Toronto Island ferry. Looking out over the water, it initially seems that this address is surrounded by nature.
But, on the north side of the building, urban amenities abound.
READ: Rustic Meets Refined at this Lodge-Style Whitby Estate
Just steps away from the condominium are the charming and historic Distillery District, the eclectic St. Lawrence Market, and the buzzing Financial District. A short trek further west waits the Entertainment District, where movies and live shows are plentiful.
Of course, further corners of the city are also easily accessible, thanks to quick access to the streetcar and several subway stations.
But even with all this natural beauty and urban excitement around, once you've stepped into this specific suite, you'll be hard-pressed to leave. This penthouse is dressed to the nines; a sprawling living area greets you and, all at once, invites you to make yourself at home.
An open-concept floor plan brings the living and dining areas together, allowing for uninterrupted flow of conversation from room to room. Floor-to-(soaring!)ceiling windows make the already-expansive space feel even larger than it is -- and that's without mentioning the beauty of the natural light that floods into the space.
If the open-concept layout is ideal for the guest's experience, the kitchen was made for the host. Boasting quartz countertops, fresh cabinetry, and top-of-the-line appliances, refilling glasses and plating hors d'oeuvres will be a delight in this space. And, the large centre island invites friends to gather while bites and bottles are passed around.
Specs:
- Address: 1 Edgewater Drive GHP 16
- Bedrooms: 3+1
- Bathrooms: 3.5
- Size: 2,502 sq. ft (+ 2,000 sq. ft terrace)
- Price: $5,000,000 (also available for lease at $11,800/mo)
- Listed by: Dylan Donovan, Chestnut Park Real Estate Ltd. Brokerage
For moments of respite, the primary suite's serenity rivals that of a spa. The space is finished with a home office (which could be outfitted as a lounge), a walk-in closet by California Closets, and an incredible ensuite with a soaker tub.
Oh, and from any corner of this retreat, you can take in stunning lake views.
Further, the suite also has an additional two bedrooms, each with their own ensuite and private, lake-facing terrace.
Our Favourite Thing
Speaking of terraces... what takes our breath away the most about this suite is its sprawling private terrace, which spans 2,000 sq. ft, boasts a gas line for grilling, and overlooks Lake Ontario. Who needs to go out to dine? This space could rival even the ritziest restaurant's rooftop patio.
Suite GHP 16 is located in Tridel's Aquavista development, which invites residents to enjoy a fitness centre, yoga studio, private screening room, party room, and an infinity pool overlooking the lake, among other world-class amenities.
Indeed, when we said "you'll be hard-pressed to leave" this place, we meant it.
WELCOME TO 1 EDGEWATER DRIVE GHP 16
DINING AND KITCHEN
OFFICE, BEDS, AND BATHS
TERRACE
BUILDING, NEIGHBOURHOOD, AND VIEWS
This article was produced in partnership with STOREYS Custom Studio.
