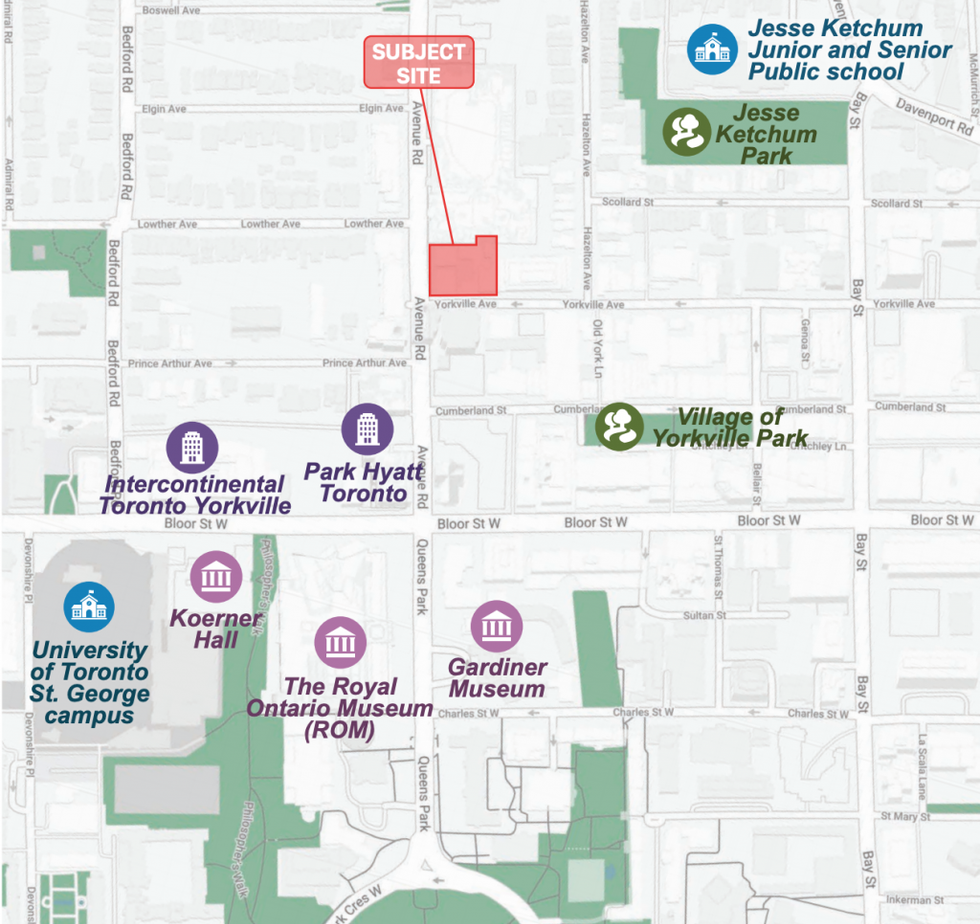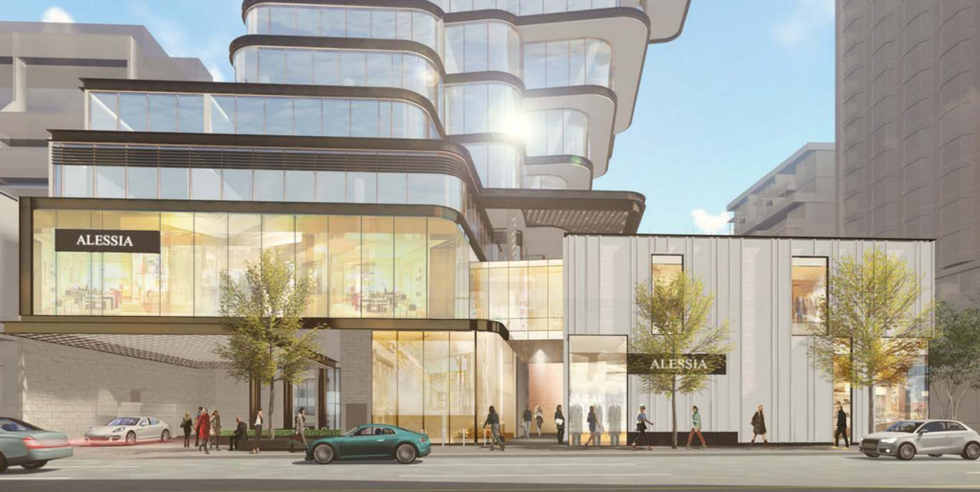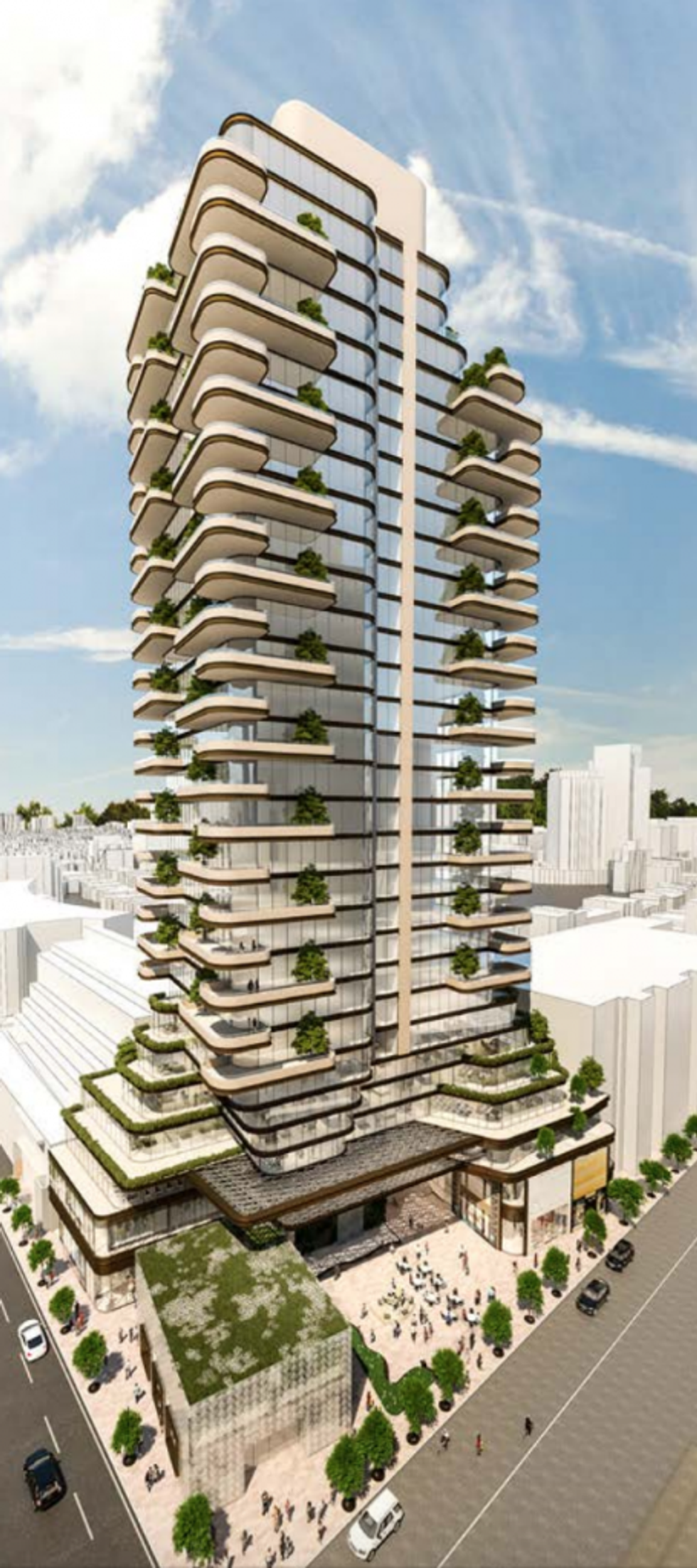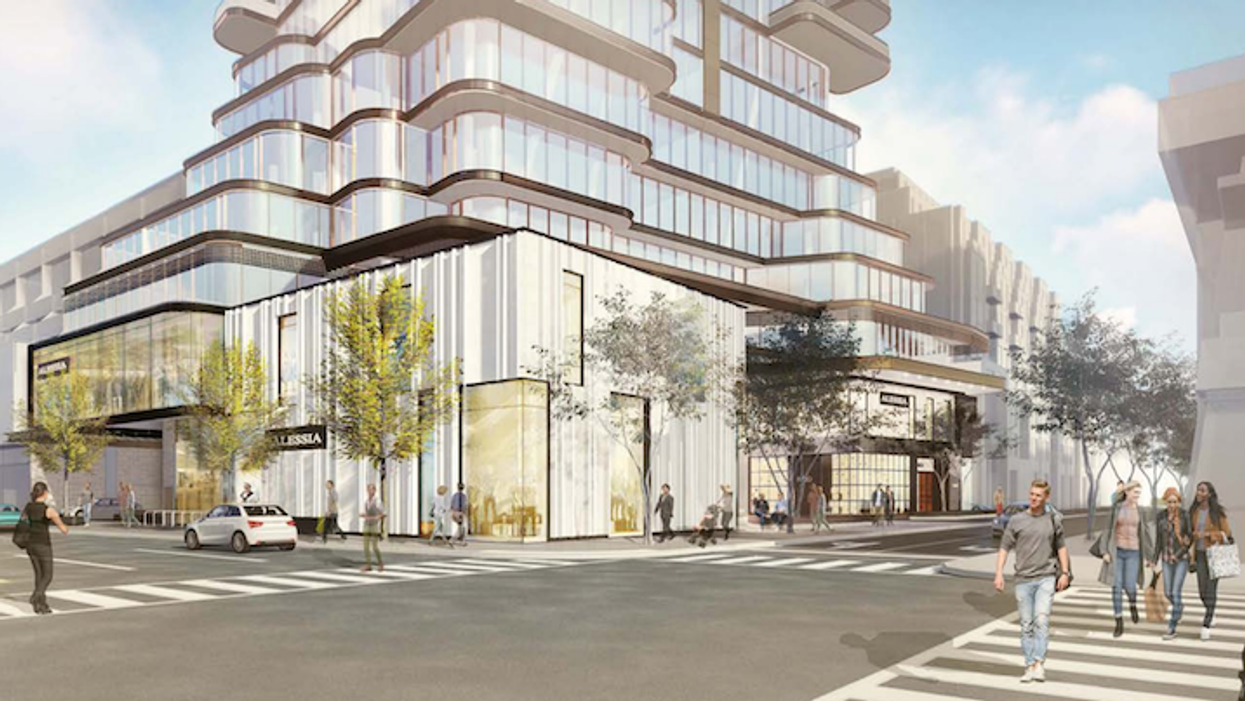Toronto's prestigious Yorkville neighbourhood could see the addition of a new 29-storey condo tower that would bring hundreds of new units to the area.
If approved, the mixed-use building would rise on the northeast corner of Avenue Road and Yorkville Avenue, replacing the York Square complex and a number of buildings currently located at the subject site that spans 33-47 Avenue and 136-150 Yorkville.
READ: 15-Storey Mixed-Use Building Approved for King Street West
The rezoning application was resubmitted to the City last month by First Capital and Greybrook Realty, with Brisbin Brook Beynon Architects and Giannone Petricone Associations Inc. on board as architects.
According to the application, the property was the subject of a previous rezoning application filed by Empire Communities (Yorkville) LP on January 27, 2012, followed by a site plan application filed on March 10, 2016, to permit the redevelopment of the westerly portion of the subject site (33-45 Avenue Road and 140-148 Yorkville Avenue).
However, the initial rezoning application was appealed, and over the years underwent a number of changes through consultation with City staff.
The current proposal includes the expansion of the site while implementing many of the initial aspects, in particular tower height, building setbacks, and separation distances; however, it seeks to improve upon the original proposal in terms of fitting in more within the Village of Yorkville.

The current proposal includes the addition of "high-quality" public spaces along Yorkville Avenue and Avenue Road, as well as pedestrian mews that provide greater connectivity to adjacent properties, including the Yorkville Village retail centre.
According to documents submitted to the City, the current proposal provides a "well-articulated" tower of high-quality architectural design and includes a visually prominent retail “anchor” at the corner of Avenue Road and Yorkville Village that highlights the subject site’s location as a “gateway” into the Village of Yorkville.

If approved, the 29-storey mixed-use development would span 29,332 square-metres, comprised of 24,879 square-metres of residential space and 4,454 square-metres of retail.
The retail component would be located on the mezzanine level and floors 1-3, with residential amenities primarily situated on level 3 and residential units from floors 4-29.
The tower would be comprised solely of 2 and 3-bedroom units, with plans for 88 2-bedrooms and 12 3-bedrooms. There will also be 266 square-metres of outdoor amenity space and 657 square-metres of indoor amenity areas.
A total of 220 parking spaces are proposed for residents and visitors across four levels of underground parking, in addition to 126 bicycle parking spots. Additionally, the current proposal would also include the demolition of the designated heritage buildings at the northeast corner of Avenue Road and Yorkville Avenue.






















