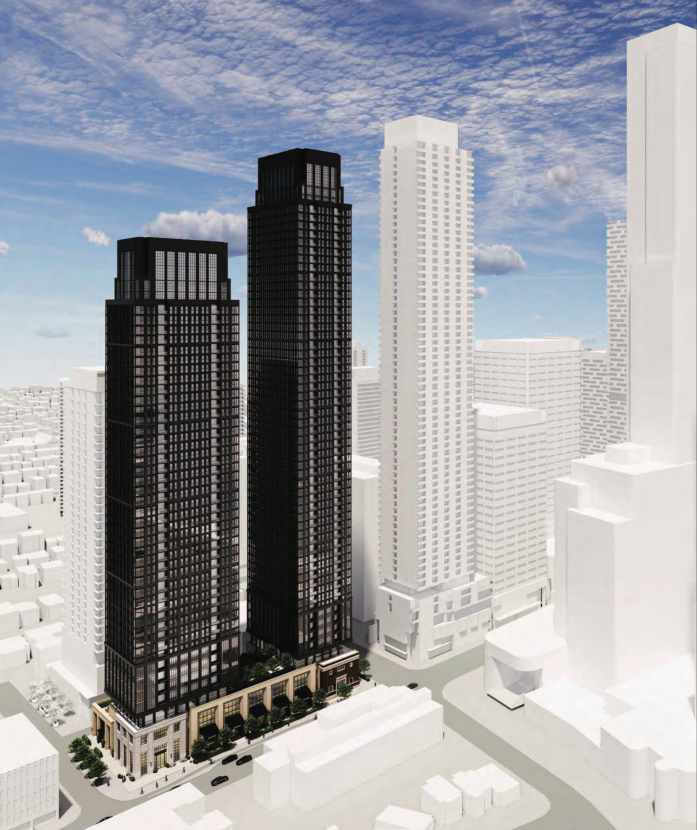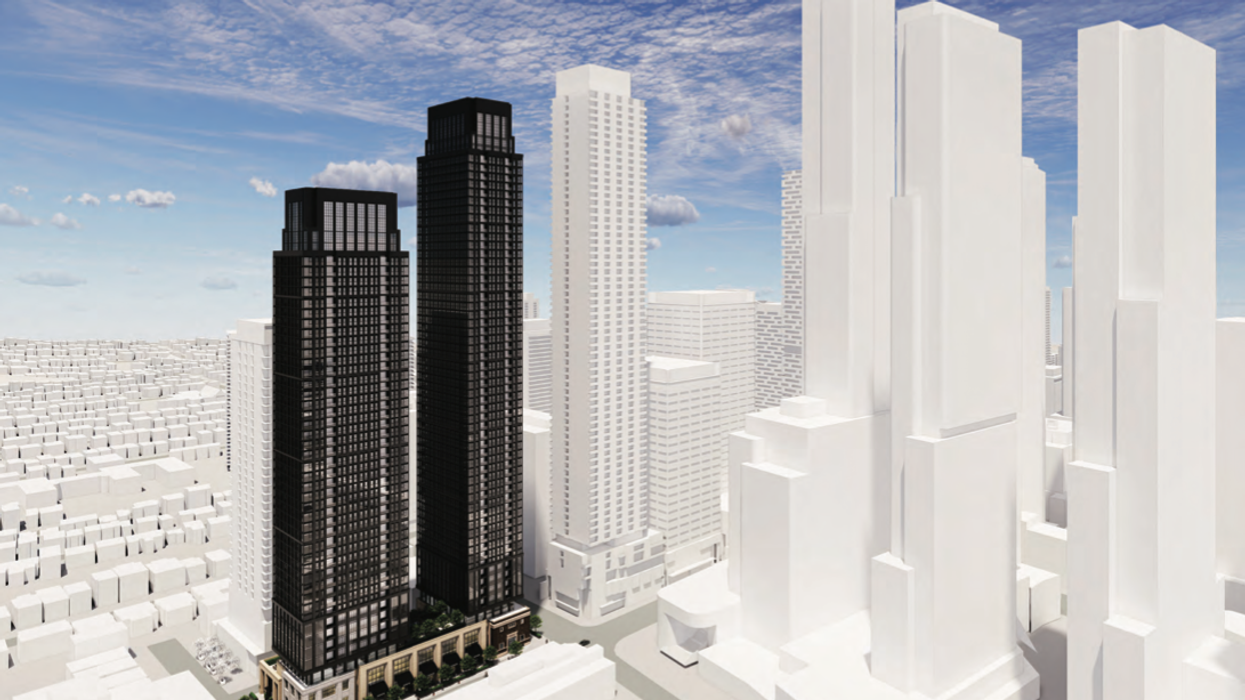Toronto’s perpetually growing skyline might see another high-rise development come to fruition in the coming months. This time within metres of the hustle and bustle of Yonge and Eglinton — which in recent years has seen several mixed-use towers pop up.
According to a recent development application submitted to the City of Toronto by Madison Group, plans are in motion to transform 50-60 Eglinton Ave West, 90 Eglinton Ave West, and 17-19 Henning Ave into a modernized mixed-use build.
With improvement proposals dancing back and forth since 2014, the section of Eglinton Avenue West between Henning and Duplex Avenues is arguably an underutilized section of midtown Toronto. A fact that developers at Madison Group hope to change by tapping into various key growth and densification goals set out by the City of Toronto and the Greater Golden Horseshoe region, among others.
“All of these (policies) promote intensification of underutilized sites within built-up areas, particularly in locations which are well served by existing municipal infrastructure, including higher order public transit,” notes the proposal.
Currently occupied by a handful of detached and semi-detached homes, mid-century low-rise commercial buildings, and an abandoned 1920s-era Toronto Hydro-Electric System Substation, the new plan looks to transform this section of Yonge and Eglinton into a combination of residential skyscrapers atop a two-story retail podium. The total size of the development would encompass 75,461.5 square metres.
Taking into account that 50 Eglinton Ave West has been designated as a heritage building since 2019, the new development intends to include a portion of the historic building in its design. Plans to integrate the facade of the 1922 Hydro Substation into the podium are highlighted in the blueprints and help showcase the architectural character of the Jazz-era building — all while breathing new life into an unused property.
“To improve the heritage preservation approach to the former Toronto Hydro substation building at 50 Eglinton Avenue West, which is designated under the Ontario Heritage Act, Madison engaged Audax Architecture and Turner Fleischer Architects to reimagine the architectural style and expression of the project,” wrote Kevin McKeown, Director of High Rises at Madison Group.

Aside from maintaining a nod to Toronto's past, the developers also promise to improve the surrounding streetscape to increase community enjoyment and usage. Potential ideas include outdoor public seating, retail patios, bike facilities, and greenery amid an expanded sidewalk. A public walkway that cuts through the property is also in the plans, along with 13,13.7 square metres of retail space offering exciting amenities within a “High-quality architectural addition to the area.”
The towers, which will stand at 46 and 58 stories high, would include 74,147.8 square metres of residential space, including studio, one-bedroom, two-bedroom, and three-bedroom options — homes desperately needed to help meet ever-growing demands.
According to the application's planning rationale, the 1,206 new residential units provided by the build would help “(In) supporting the development of a complete community and contributing to the achievement of the City’s 2031 Housing Target.”
Aside from housing needs, it could be said that efforts to grow and maintain a strong and vibrant community of residential and retail amenities are vital to the area’s stability — especially considering the aftermath of more than a decade of continued transit construction along the Yonge-Eglinton corridor.
Although an older version of Madison Group’s development proposal included office space, the new plans clearly consider the shrinking desire for corporate spaces. In the current application, more residential suites are on the table, meaning, if things go according to plan, a combined total of 53 studio apartments, 645 one-bedroom units, 388 two-bedroom units, and 120 three-bedroom suites would be created at this location.
Considering the prime location of this new construct (being just a two-minute saunter to the Eglinton Subway station and connecting LRT, when it eventually starts running) makes this development a highly desirable spot to live — not to mention its proximity to the shops at Yonge and Eglinton Centre and Yonge Street’s many lively storefronts. As for how much these residential suites might cost is anyone's guess. Let’s just hope the prices won’t be as sky-high as the towers they’re set in.





















