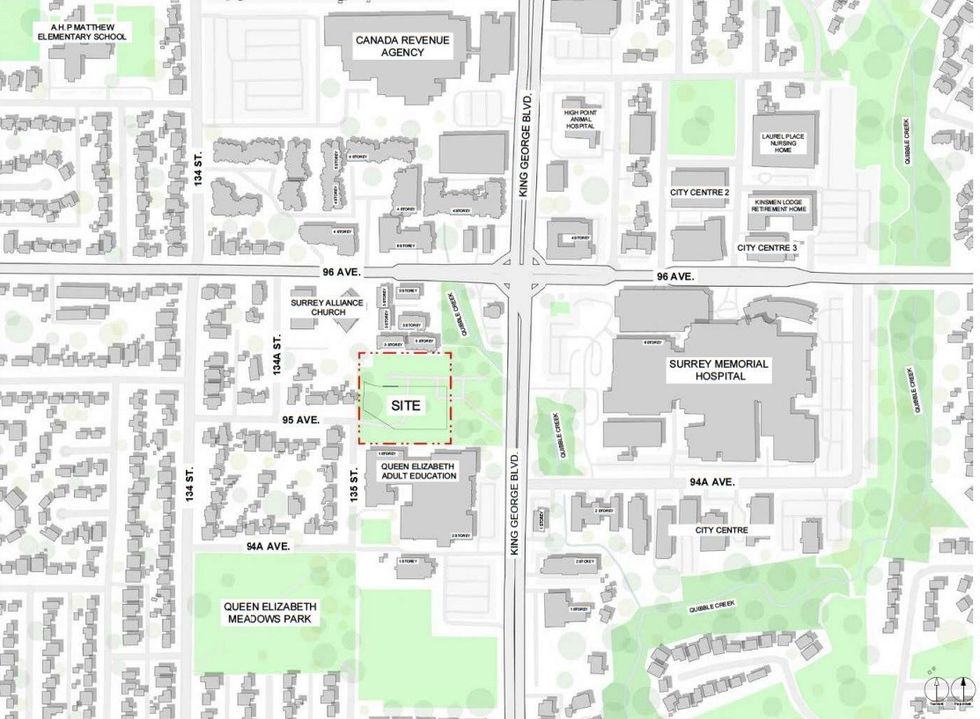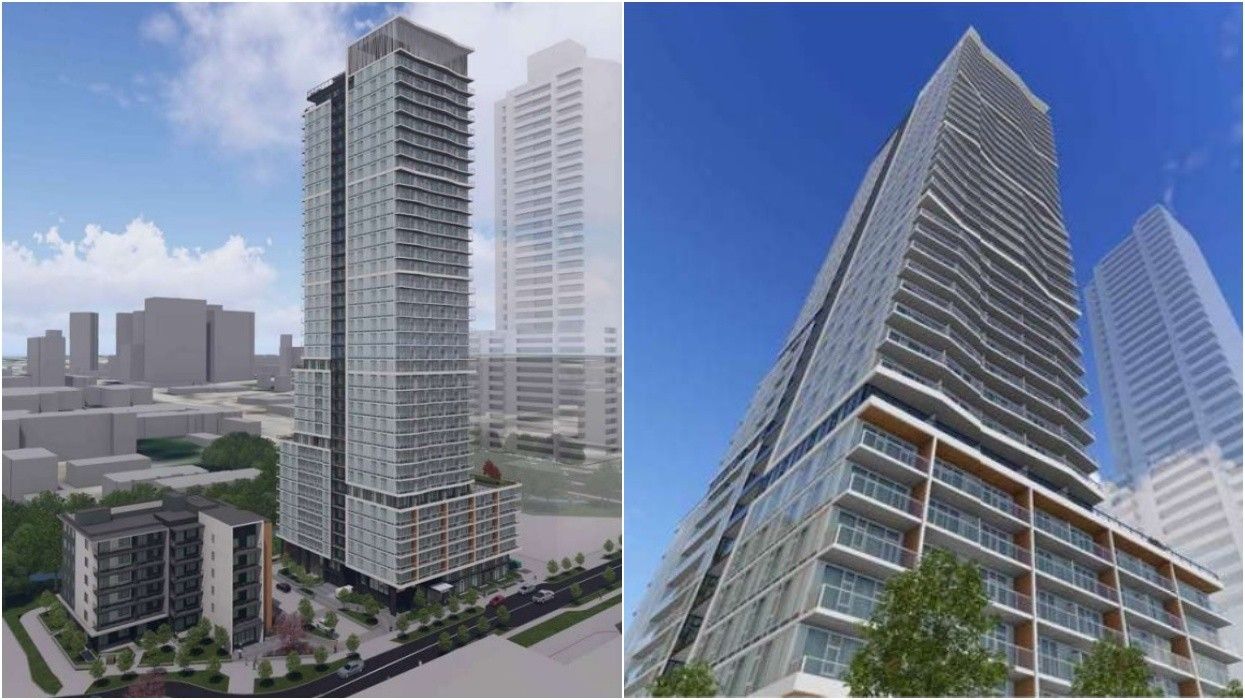In their last meeting just before the holidays, Surrey City Council was presented with a new development proposal for a site near Surrey Memorial Hospital that would continue the redevelopment of the district immediately surrounding the hospital.
The subject site of the proposal is 13531 and 13567 95 Avenue, located about half a block west of King George Boulevard and Surrey Memorial Hospital. Both parcels are currently vacant, with BC Assessment valuing the parcels at $8,884,000 and $22,264,000 as of July 1, 2024, for a total assessed value of $31,148,000.
The properties are owned by WH Innovation (Lot B) Ltd. and WH Innovation (Lot C) Ltd. Application documents submitted to the City of Surrey indicate the developers are the Surrey-based duo of Weststone Group and Hayer Builders Group.
Weststone Group previously submitted a master plan rezoning application that included these two sites and the adjacent site to the east, 13585 95 Avenue. The multi-phased project was named Innovation Village and was granted final adoption in April 2022, but 13585 95 Avenue was subsequently sold to Kelowna-based Appelt Properties, who submitted a proposal for a 41-storey rental tower last year.

Weststone and Hayer are now seeking to amend the previously-approved zoning to allow for more height and density. While the previous general development permit was for a 12-storey tower and a 30-storey tower, the owners have submitted a new development application for a six-storey building and a 37-storey tower, the latter of which is named The Marquis, according to application documents.
"The reallocation of density and building height in the proposed development aims to optimize the development's layout and create a more balanced and visually appealing skyline," said City staff in a planning report.
The six-storey woodframe building at 13531 95 Avenue, the western lot, will house 56 units, while the 37-storey concrete tower on the eastern parcel will house 511 units, for a total of 567 units across the two buildings. Those 567 total units will be comprised of 173 studio units, 221 one-bedroom units, 161 two-bedroom units, nine three-bedroom units, and three townhouses. The application documents do not state whether the units will be provided as strata, rental, or a mix of both.
Residential amenities are expected to include a sports court, party lounge, meeting room, gym, library, outdoor playground, rooftop terrace, and more, in the high-rise building; and a gym, party room, outdoor patio, and rooftop terrace in the low-rise building. The proposed amount of indoor and outdoor amenity space meets or surpasses the City's minimum requirements for amenity space.
In terms of parking, the high-rise tower was previously planned to provide 511 vehicle parking stalls and 306 bicycle parking stalls. Those totals have since been slightly adjusted to 489 and 306. The amount of parking to be provided for the low-rise building remains at 56 vehicle parking stalls and 73 bicycle parking stalls.


According to City staff, in the time since the proposal was last considered by Council, the developers have worked with staff to enchance the ground-oriented residential units, improve unit privacy, improve the architectural façades and expression, and integrated a shared lane between the two buildings. Serving as the architect of the project is Arcadis.
"The proposal consists of a 37-storey concrete high-rise residential tower and a 6-storey wood frame low-rise residential building with the tower characterized by vertically stacked podiums and the low-rise reflecting a contemporary architectural language," said City staff. "The tower's orientation optimizes sunlight and provides residents with views of local landmarks, including Quibble Creek and Green Timbers."
For the City, this development proposal is subject to Tier 1 community amenity contributions (CACs), but not Tier 2 CACs, which the City says is because the total combined floor area of the current application is less than the total that was previously approved. The proposal remains subject to the City's affordable housing contributions policy, however.
On December 16, Surrey City Council supported the rezoning bylaw and will consider granting a first reading to the bylaw on Monday, January 13.





















