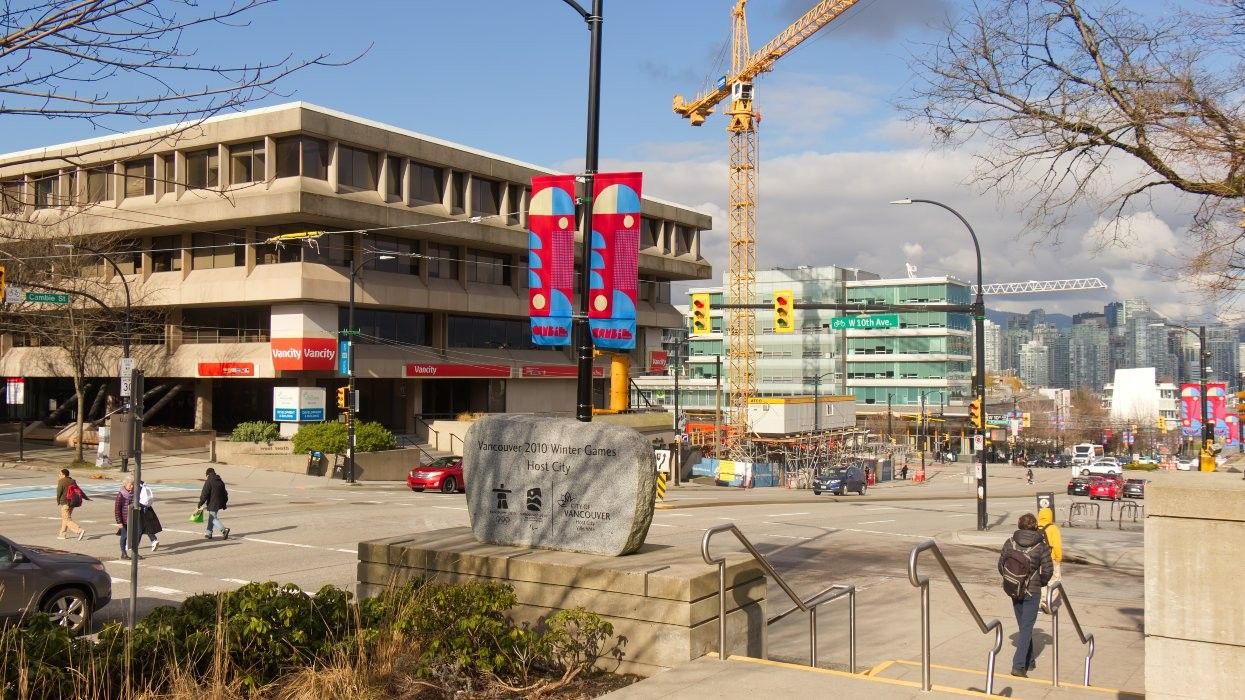On June 22, 2022, the City of Vancouver approved the Broadway Plan, a comprehensive area plan to guide the development of 2,125 acres of land centered around Broadway over the next 30 years, taking advantage of the incoming Broadway Subway to turn the area into a "second downtown."
The Broadway Plan Area, also referred to as the Broadway Corridor, is bound by Vine Street on the west, Clark Street on the east, 1st Avenue on the north, and 16th Avenue on the south, and is comprised of 485 city blocks across four neighbourhoods — Kitsilano, Fairview, Mount Pleasant, and the False Creek Flats — each with their own centres, villages, residential areas, and employment areas.
Running through nearly the entire width of the Broadway Corridor will be six new stations added to the existing Millennium Line SkyTrain, which are now set to come into service in Fall 2027, according to a May 2024 update provided by the Province, after several delays in recent years.
"The Broadway Plan provides a clear and flexible policy framework to guide growth, positive change, and the delivery of public benefits in the Broadway neighbourhoods over 30 years, considering both long-range and shorter-term goals," the City says. "The Plan is a significant opportunity to integrate additional housing and job space, new shops and services, and amenities close to high-quality rapid transit to create complete, inclusive and affordable transit-oriented neighbourhoods."
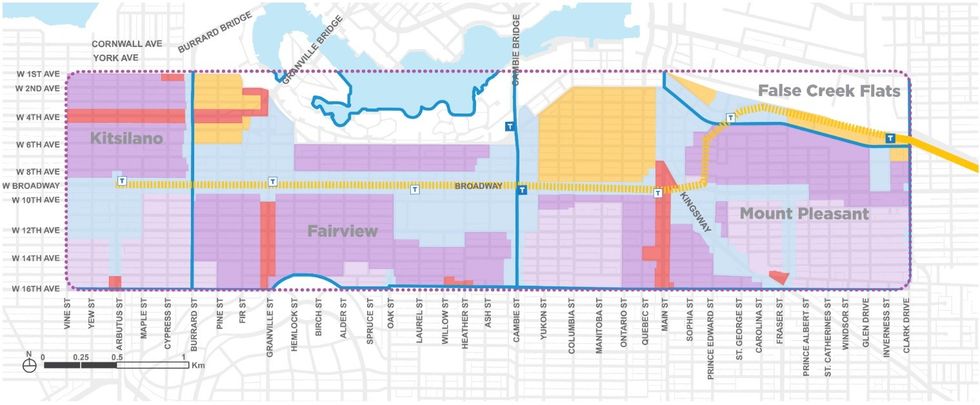
That last thing, transit-oriented neighbourhoods, is why the City is now undertaking a review of the Broadway Plan, with some significant changes proposed to incorporate what the City has learned since it was approved and also to align it with new legislation the Province introduced in Fall 2023, namely Bill 47, the Housing Statutes (Transit-Oriented Areas) Amendment Act.
"While the Plan was only adopted by Council two years ago, new Provincial legislation has been enacted that impacts land use planning in Transit-Oriented Areas (TOAs)," the City said in documents detailing the proposed amendments. "Changes to the Broadway Plan in some areas are necessary to align with the new legislative requirements. Additionally, City staff have identified some potential policy improvements based on early learnings from implementation of the Plan."
To break down the proposed changes and why they are being proposed, STOREYS spoke to Matt Shillito, the Director of Special Projects for the City of Vancouver who heads the Broadway Plan team, in addition to currently serving as the Acting Director of Planning after the City parted ways with Theresa O'Donnell.
Tower Limit Policies
In several areas of the Broadway Corridor, the Broadway Plan currently limits the amount of towers on a block or block face, which the City says was "intended to help maintain solar access and livability and to create more variation in building heights and types."
The tower limit policies exist across a majority of the Broadway Plan Area, in both Centres — home to newer mixed-use and commercial areas — and Residential Areas — home to apartments and low-density housing. Current policies set a limit of three towers per block face in Centres and two towers per block in Residential Areas.

For Centres, the City is proposing to completely remove all tower limits, which the City says is a change that will not have much of a real-world effect because typical blocks are unable to accommodate more than three towers anyway, due to their size and the City's tower separation requirements.
For Residential Areas, the City is proposing to remove tower limits for blocks within 400 metres of SkyTrain stations (Tier 1 and Tier 2 sites, as defined by the Province) and block faces just off Broadway that are adjacent to Centres. This change, the City says, would allow more housing to be built in areas with easy access to transit, shops, services, and amenities.
With Bill 47, the Province identified TOAs and set minimum heights and densities within them, with no guidance on the the kinds of housing or the amount of towers. How, then, do tower limits conflict with Bill 47?
"That's a great question and it was one of the questions we asked for clarification on from the Province," Shillito says. "Essentially, their response back and the way our legal team interprets it is that a tower-per-block limit essentially prevents — after the first few towers are built — other landowners from taking advantage of the enabling legislation."
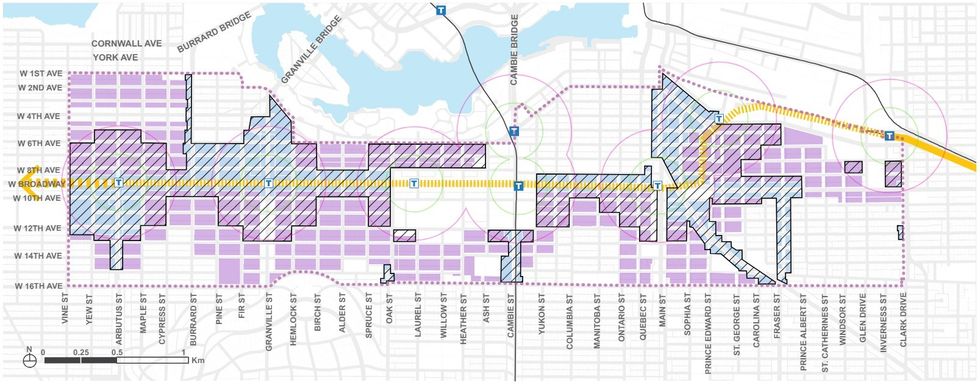
Aside from the maximum amount of towers allowed, the Broadway Plan also specifies maximum heights for different locations and building types. It leaves some room for modest increases in height for large sites and/or sites that provide public open space, but the City is now proposing a change that would allow for further flexibility.
The change would allow for up to five additional storeys on larger sites and this would also allow for more public space on the ground level, because developers can use the density vertically rather than horizontally. The City says it expects no additional height to be required in most cases and that one or two storeys would be more common.
"That's not strictly in response to the provincial legislation," says Shillito. "That's more something we've learned through the early projects we've seen, where there are some big sites where it's difficult to achieve the design and density to make the projects work within the 20 storeys, so we're allowing some increases there on those kind of sites. That's something we're doing of our own volition."
Land Use Policies
The second major change being proposed is pertaining to land use policies around allowable uses, heights, and densities. As currently constituted, most of the land use policies in the Broadway Plan comply with or exceed the new legislative requirements, but there are some areas that do not, says Shillito.
These include several low-density areas that are between 401 metres and 800 metres from a SkyTrain station (Tier 3, as defined by the Province), and are thus subject to Bill 47. Those areas, from west to south, are portions of what the Broadway Plan calls Kitsilano South - Area A (KKSA), Fairview South - Area C (FSOC), and Mount Pleasant RT Areas - Area A (MRTA).
In these residential areas, the Broadway Plan currently allows up to six storeys and 2.7 FSR, and the proposed changed is to increase this to eight storeys and 3.0 FSR — the minimums the Province has set for Tier 3 sites. In British Columbia, however, eight-storey buildings are a rare building form, due to different building code requirements after getting past six storeys, so this change would likely not have much real-world effect, as the City has noted recently in its work regarding the new TOA Rezoning Policy.
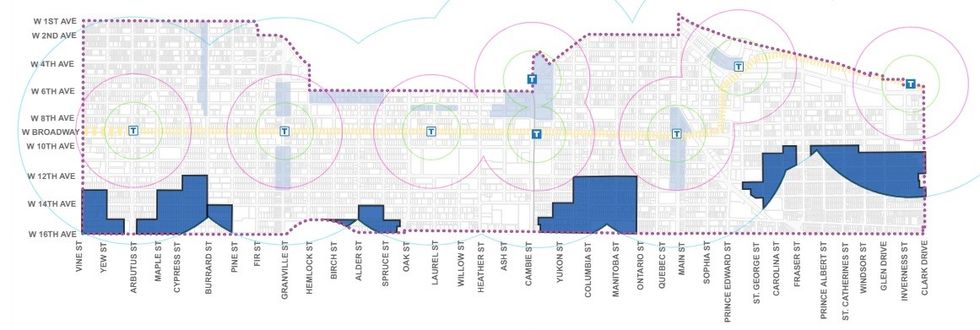
In addition to these low-density residential areas, there are eight other areas — generally north of the low-density areas and / or north of Broadway — where the allowable heights and densities would also be increased — to varying degrees.
In most of the cases, the changes are being proposed to comply with the minimums set by Bill 47, although in a few cases the City is going beyond those minimums, says Shillito.
"We have taken the opportunity to look at some other aspects of the Plan, based on what we've learned over the last couple of years, and there are one or two other areas where we're looking to change things up — not hugely in terms of height and density, but more so with the land use mix," he says. "For example, in the northern end of Cambie that's part of Uptown, we're looking to introduce a residential option where we previously stuck to commercial only."
A full list of the changes can be viewed here, but the key changes for the eight areas are below. The proposed changes do not always apply to the entire area (as defined in the Broadway Plan), but instead apply to portions of those areas that are within a TOA, although there are some proposed changes for areas that are not within a TOA.
Creative District - Area B (MCDB)
- Current: Up to 10 storeys and 4.0 FSR, all residential floor area must be artist housing.
- Proposed: Up to 20 storeys and 7.0 FSR, 100% rental with 20% below-market, or strata with 20% social housing.
- Current: Up to 12 storeys and 4.0 FSR.
- Proposed: Up to 20 storeys and 6.5 FSR.
- Current: Up to six storeys and 2.7 FSR.
- Proposed: Up to 12 storeys and 4.0 FSR.
- Current: Up to 10 storeys and 4.5 FSR, ground-floor retail required.
- Proposed: Up to 25 storeys and 8.0 FSR, a minimum of two levels of non-residential uses required.
- Current: Up to 10 storeys and 4.5 FSR, ground-floor retail required along Burrard Street.
- Proposed: Up to 20 storeys and 6.5 FSR, ground-floor retail required along Burrard Street.
- Current: Up to six storeys and 3.0 FSR.
- Proposed: Up to 20 storey and 5.0 FSR within 200 m of SkyTrain, 12 storeys and 4.0 FSR within 400 m, 100% rental with 20% below-market.
- Current: Up to six storeys and 3.0 to 3.7 FSR.
- Proposed: Up to 20 storey and 5.0 FSR within 200 m of SkyTrain, 12 storeys and 4.0 FSR within 400 m, 100% rental with 20% below-market.
Uptown / Cambie North - Area C (FUCC)
- Current: New buildings restricted to 100% job space, height and density contingent on view cones and urban design.
- Proposed: Up to 30 storeys for mixed-use residential projects, minimum 3.0 FSR for non-residential use, 100% rental with 20% below-market, 100% job space projects still allowed.
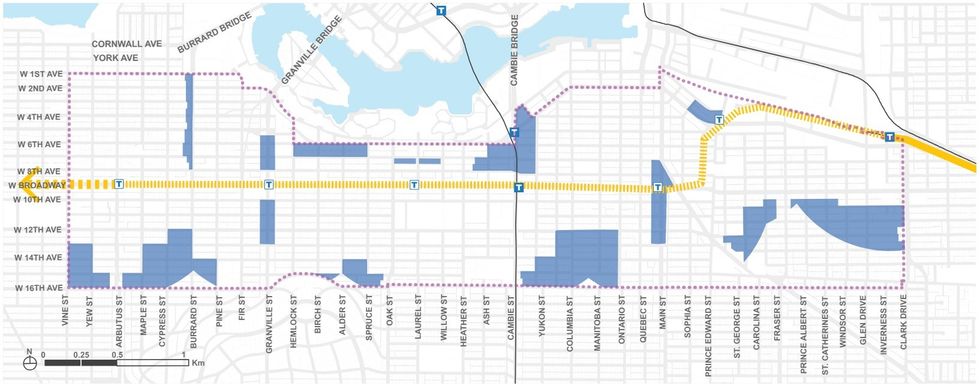
In some of the areas, the changes as it relates to housing requirements are also being proposed to align with the TOA Rezoning Policy that was approved on June 26.
Shillito says that although this review was somewhat unexpectedly put on their plate as a result of the introduction of Bill 47, a review was in the works as it relates to the Broadway public realm and streetscape plan, as well as planning work on the new City Hall campus, so the City just opted to do them all concurrently.
"I wouldn't say so," said Shillito when asked if this review disrupts or delays any other work that was planned. "We've managed to create the capacity in our staff team to do the work. It hasn't affected the other implementation actions we're doing. What it really means is we'll take a broader report to Council in November than we would have otherwise."
After recommended directions are proposed to Council in November, the changes will be subject to a public meeting of Council, where residents will be able to voice their thoughts.
At the moment, the City says it has received 49 rezoning applications for sites in the Broadway Plan Area, with seven approved and four under construction. Those 49 applications total to 9,080 residential units, nearly all of which are market or below-market rental units. As for non-residential units, a total of 3 million sq. ft of employment space has either been proposed or approved.
Under the Broadway Plan, the City's 30-year vision is to add up to 30,000 new homes, 50,000 new residents, and 42,000 new jobs to the Broadway Corridor, and while it likely won't be smooth sailing all the way, the City is well on its way there.
- Josh White On Becoming Vancouver's New GM Of Planning ›
- Vancouver Eliminates Minimum Parking Requirements For All Land Uses City-Wide ›
- How Provincial Legislation Introduced Chaos To Coquitlam's Planning Department ›
- Vancouver Relaxes View Cone Policy, Sparking Controversy ›
- City of Vancouver Unveils First-Ever Seniors Housing Strategy ›
- Gracorp Proposing 34-Storey Tower At Future South Granville Station In Vancouver ›
- PCI And Low Tide Unveil Mixed-Use VCC-Clark Station Development ›
