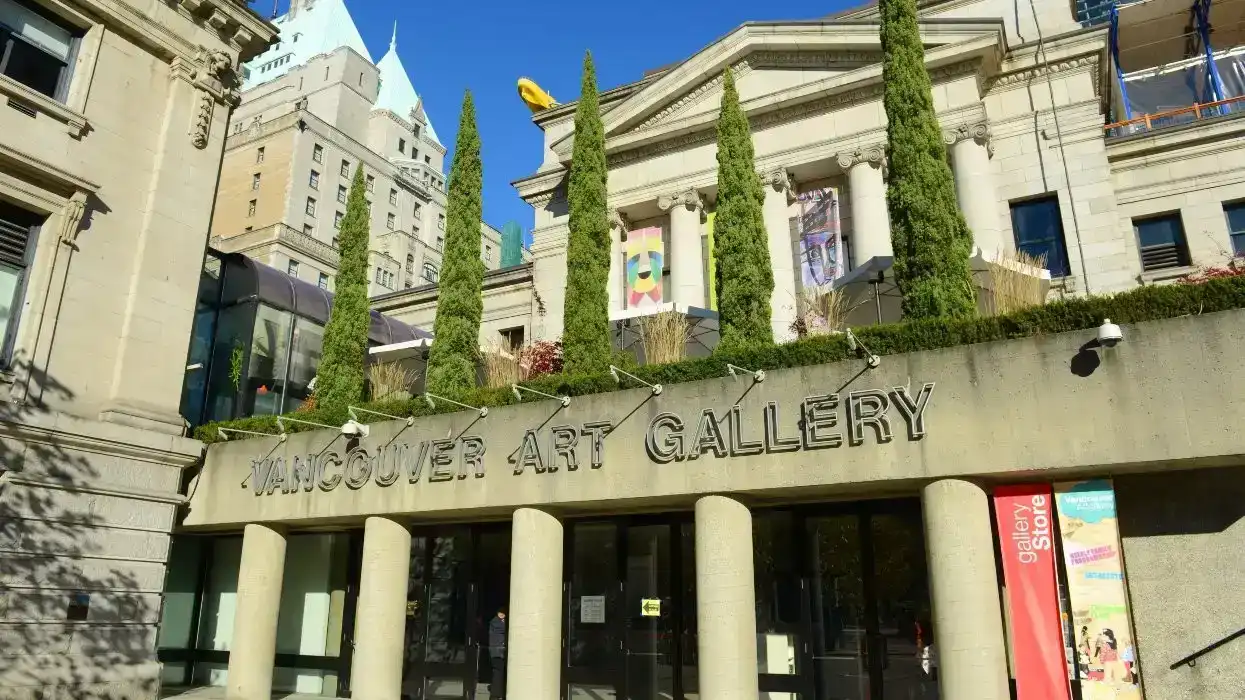It’s full speed ahead for the new Vancouver Art Gallery building slated for 181 West Georgia Street, at the intersection of Cambie and W Georgia streets. On Monday morning, Formline Architecture + Urbanism and KPMB Architects were unveiled as the team that will lead the design of the new purpose-built building, which will replace a parking lot and former sports field known as Larwill Park.
“Selected from proposals submitted by 14 leading Canadian firms, this decision marks an important milestone in the Gallery’s renewed vision to create a destination for art and culture that reflects the diversity of its audiences,” a press release from the Gallery said. This is the beginning of a collaborative process toward a new conceptual design in 2026, one shaped by listening, dialogue and the perspectives of the communities the Gallery serves.”
The release further explains that Formline and KPMB were selected by an Architect Selection Committee made up of Board and Gallery leadership, artists, major benefactors and construction experts, and that a panel comprised of architects and real estate professionals had a say in the technical aspects of the contending proposals.
“The Vancouver Art Gallery is the cultural memory keeper of British Columbia and holds a unique position in the Pacific Northwest,” said Sirish Rao and Eva Respini, Interim Co-CEOs of the Gallery. “This is the largest cultural infrastructure project in Vancouver in over 30 years and we are thrilled to partner with Formline + KPMB to work towards a Gallery that supports storytelling, convening, innovation and access to art and ideas.”
The design of the new building is anticipated to benefit from KPMB’s past experience working on landmarks like the Gardiner Museum, TIFF Lightbox, and Roy Thomson Hall, and Formline’s place-based Indigenous design thinking and emphasis on creating buildings that are culturally sensitive. Formline’s Founder and Principal Alfred Waugh also expresses a deeper connection to the project.
“My mother left this world too early, and during my formative years, she asked me to do something meaningful for our people — a request that has sparked my journey into architecture,” says Waugh. “Now we have been privileged with this opportunity to celebrate Vancouver's vibrant culture while honouring the Indigenous peoples who have stewarded this land for generations and paying tribute to the beautiful mountains and lush rainforests that define our region.”
In December 2024, it came to light that the Gallery would be parting ways with Herzog & de Meuron, the Swiss architectural firm that was selected to lead the design of the Larwill Park site in 2014. The Gallery then launched the official request for proposal process in February, with invitations sent to 14 Canadian firms, revealed to STOREYS as follows:
- Diamond Schmitt (Vancouver)
- Formline Architecture + Urbanism (West Vancouver)
- Hariri Pontarini Architects (Toronto)
- HCMA (Vancouver)
- Henriquez Partners Architects (Vancouver)
- KPMB Architects (Toronto)
- Michael Green Architecture MGA (Vancouver)
- Office of Macfarlane Biggar OMB (Vancouver)
- Patkau Architects Inc. (Vancouver)
- Perkins+Will (Vancouver)
- Revery (Vancouver)
- Saucier+Perrotte Architectes (Montreal)
- Teeple Architects (Toronto)
- 5468796 Architecture Inc. (Winnipeg)





















