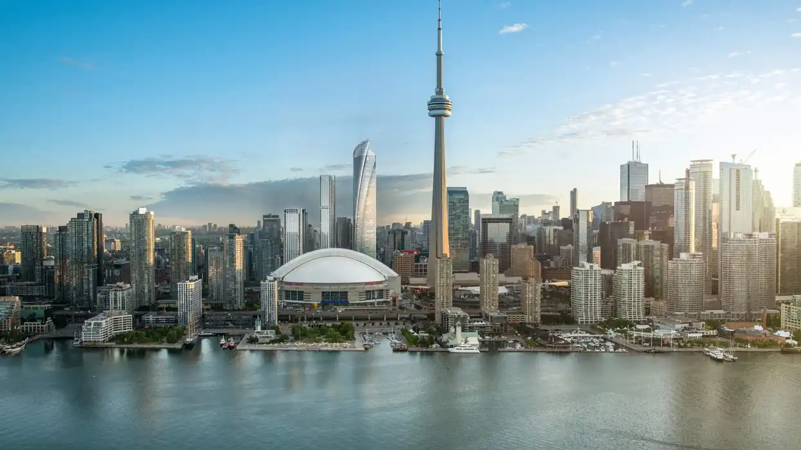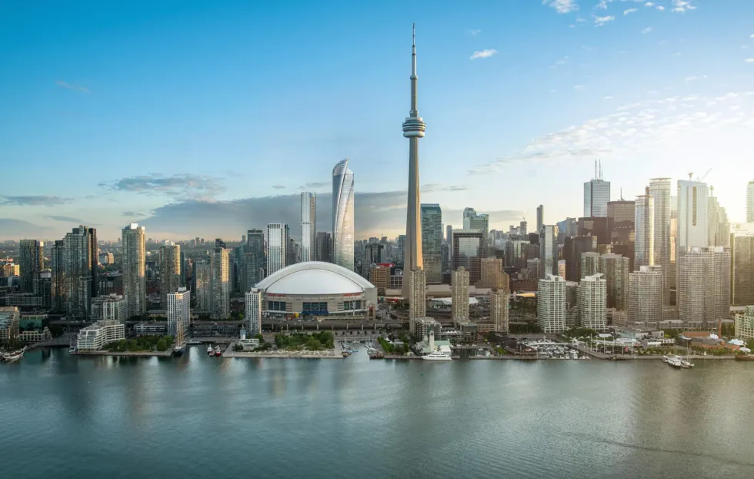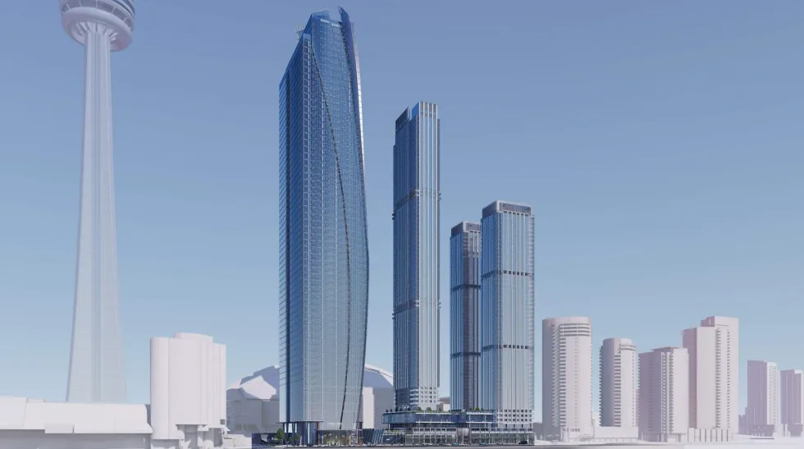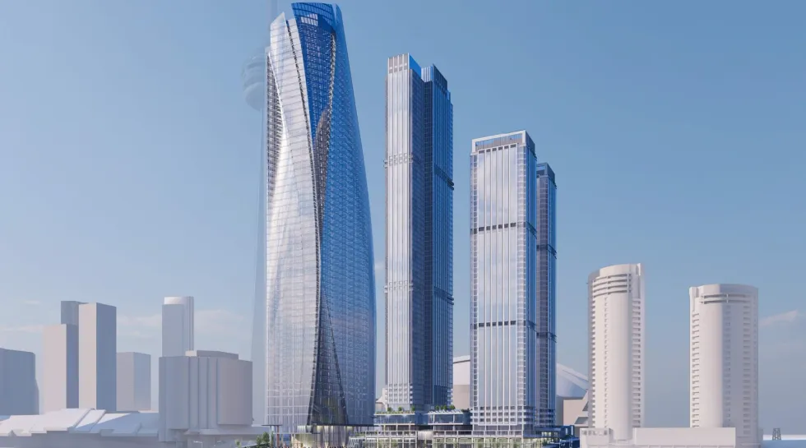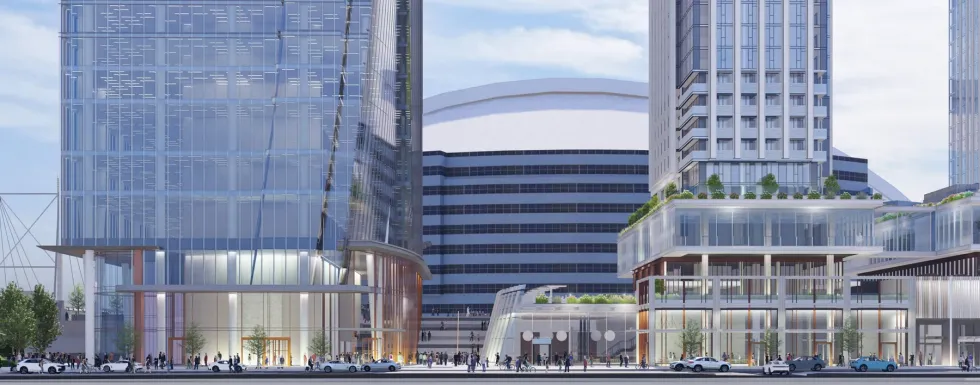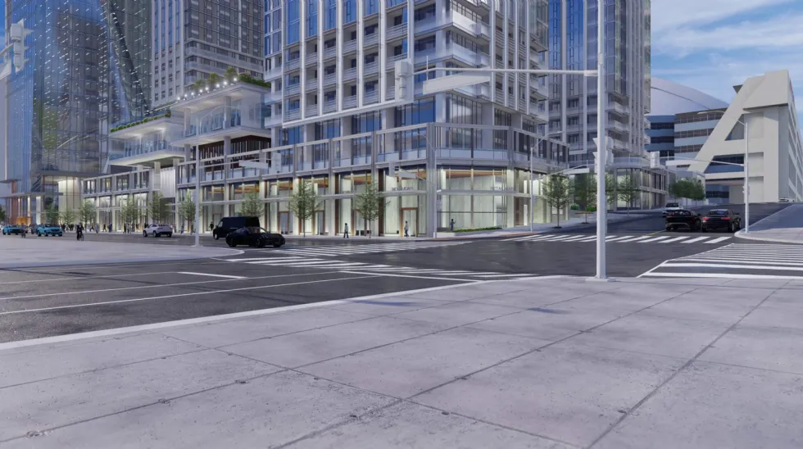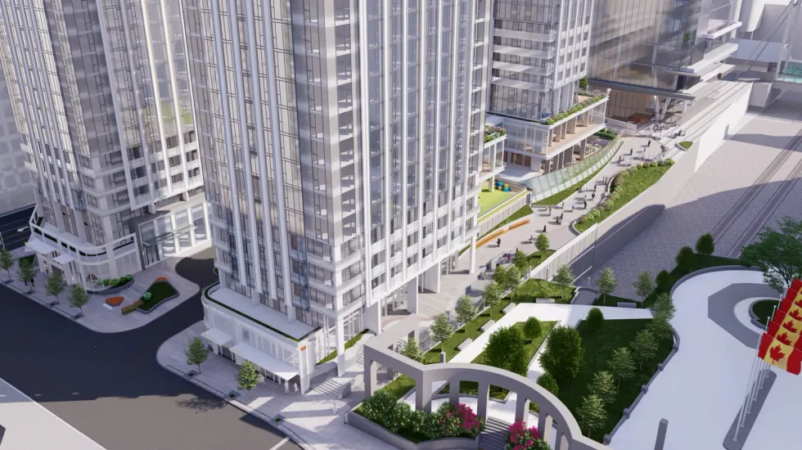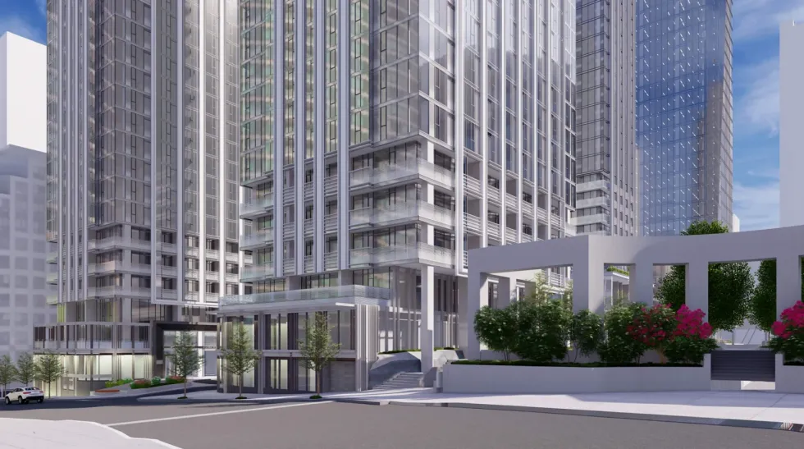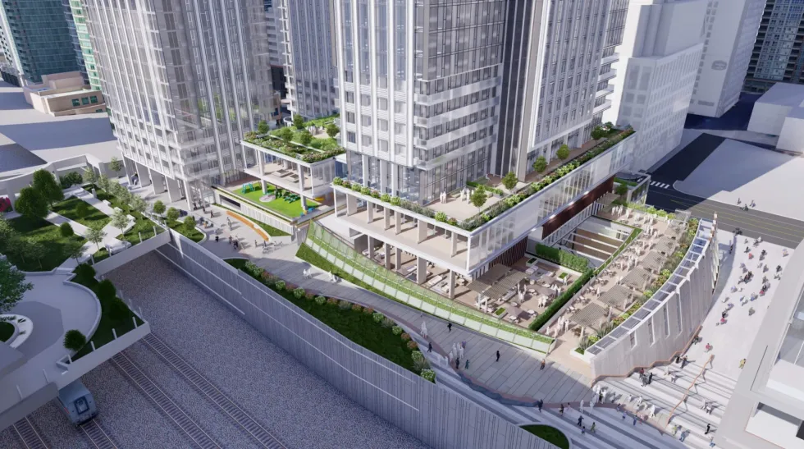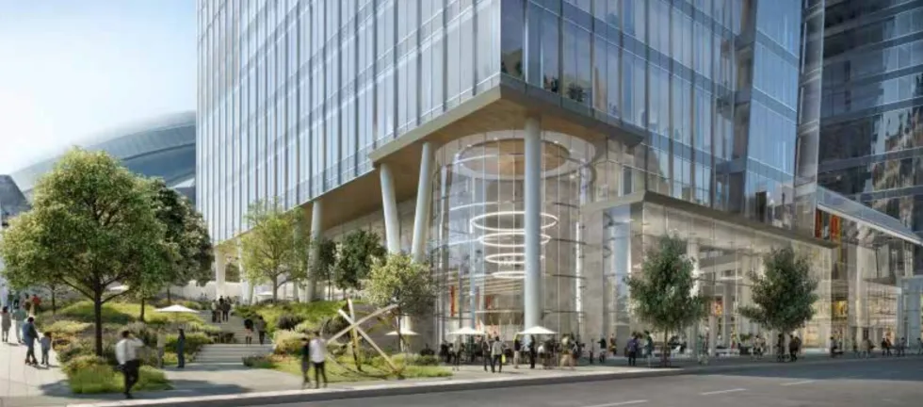At Toronto City Council last week, plans for a skyline-changing development from Oxford Properties were approved just over four months after revised plans were submitted in December 2024. The four-building, mixed-use project slated for the Financial District represents one of the largest proposed developments in Canada at over 3.1 million sq. ft and with heights ranging from 50 to 71 storeys.
All told, Oxford Properties plans to deliver three residential buildings (50, 50, and 71 storeys) and one office building (60 storeys) containing 1,793 purpose-built rental units, 1,492,685 sq. ft of office space, and 47,113 sq. ft of retail space. The project is set to be rolled out in three phases, with the first phase delivering a pair of 50-storey residential buildings, the second phase delivering the 71-storey residential building, and the third phase delivering the 60-storey office building.
Located at 315-325 Front Street West, the development, known as Union Park, would sit directly behind the Rogers Centre and flank the CN Tower, with its towers increasing in height approaching the famous landmark.
The plans were approved without amendment and without debate during the April 23 and 24 Council session after being previously approved by the Toronto and East York Community Council on April 3. Notably, the adoption included the recommendation that the already proposed community benefits be secured in the Section 37 Agreement, including the provision of 48 affordable housing units, a 12,755-sq.-ft daycare facility, two Privately Owned Publicly-Accessible Spaces (POPS) of 2,152 sq. ft and 2,304 sq. ft, and $1,250,000 to be put towards improving nearby Isabella Valancy Crawford Park and providing public art.
After the resubmission was filed in December, a representative from Oxford Properties stressed the significance and scope of the largely residential project.
"Union Park is a tremendous opportunity to deliver much needed purpose-built rental housing in Toronto," they shared with STOREYS. "The project adds vibrancy and economic activity to a downtown node well served by transit — via the addition of modern and sustainable office product, a daycare facility, retail amenity, and significant public realm improvements."
Plans for the site were previously approved by Council in July 2022, and those called for two office buildings (50 and 60 storeys) and two residential buildings (50 and 52 storeys), as well as 832 rental units.
Now, the revised development, designed by Hariri Pontarini Architects, not only reflects substantial heights, with the buildings being upped to 71, 50, 50, and 60 storeys, but also greatly reduces the total office space by converting one of the 50-storey office buildings into a residential building in response to high office vacancy rates.
In a casual increase, the resubmission added 19 storeys and more than doubled the rental unit count, while office space was cut from 2,805,182 sq. ft to 1,492,685 sq. ft.
Once constructed, this behemoth project will not only replace the 16- and 17-storey office buildings currently occupying the development site with almost 2,000 new housing units and various office and commercial uses, but it will transform the Toronto skyline in an area home to some of the city's most iconic landmarks.
