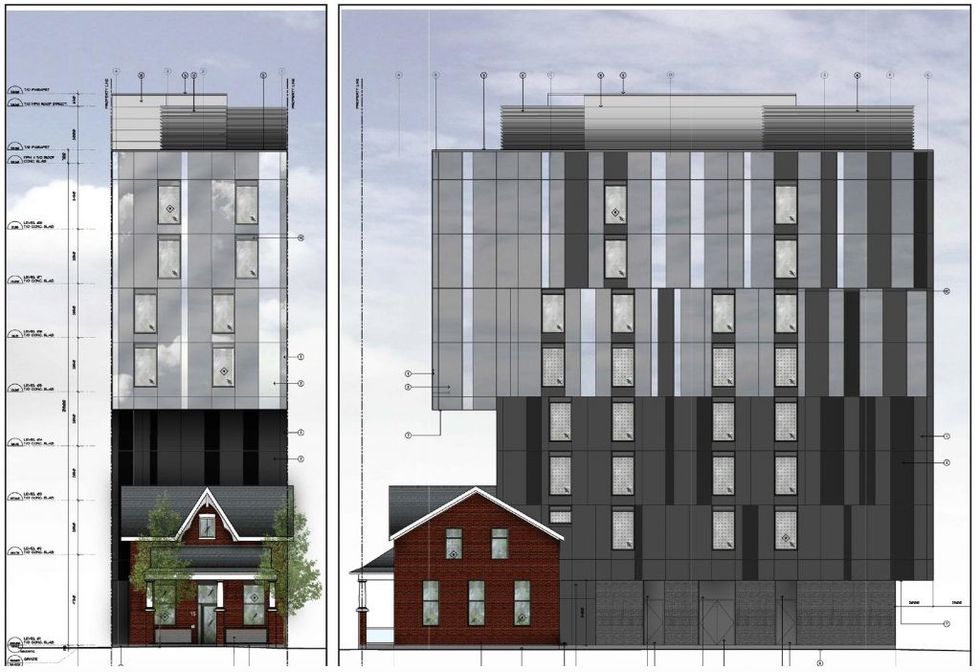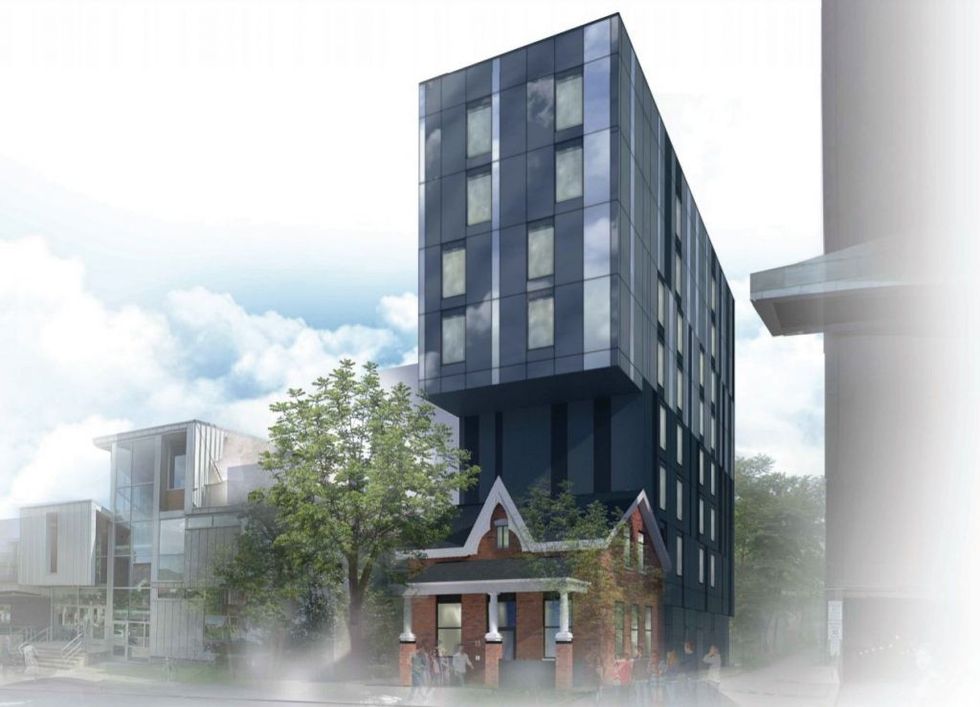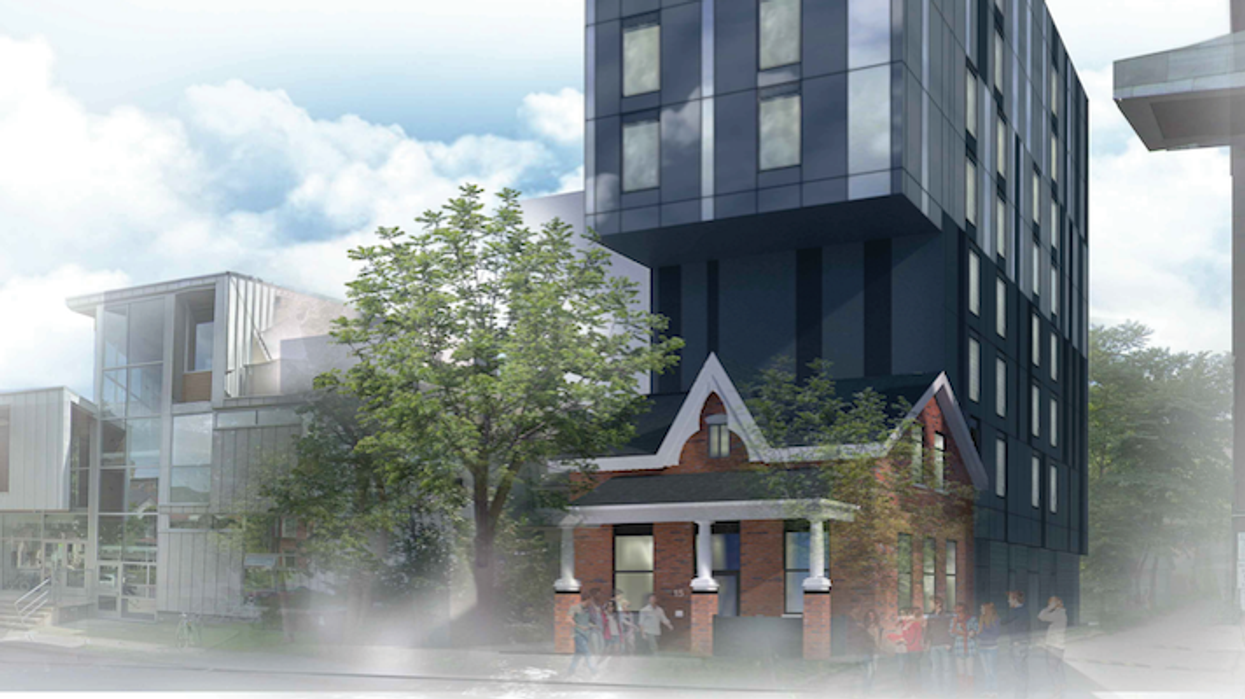A 19th-century heritage home near the University of Toronto could see some new life if a proposal to build an 8-storey apartment building is approved by city planners.
The building is proposed for the site known municipally as 15 Glen Morris Street, which currently houses an existing 1.5 storey building, originally built in 1878 known as the Samuel Bennett house, which contains five existing dwelling units that have been vacant for some time.
The application says the historic home was added to the Toronto Heritage Register in April 2017 and was then designated under Part IV of the Heritage Act in July of the same year.
READ: Application Submitted to Build 65-Storey Tower Near Yonge and Eglinton
According to documents submitted to the City, the proposed development will provide a defined need to support the University of Toronto with housing options for students, as well as the nearby transportation networks in a built form consistent with the surrounding and emerging context.
The proposed development will also provide a significantly enhanced public realm through the incorporation of the Samuel Bennett house within the building to provide for a well-articulated and high-quality built form that provides much needed housing for students

In accordance with the current zoning permissions, the proposed development will house 17 dwelling units, comprised of one bedroom, and six and seven bedroom configurations
Spanning 17,071 square feet, the structure would have one suite per floor from levels two to six, with six to seven bedrooms on each floor. Every unit on these floors will include shared kitchen facilities and a private washroom for each bedroom. On the upper levels, six one-bedroom units will be allotted be per floor, which will have their own bathroom and kitchen.

The proposal also mentions there will be a total of 2,152 square feet dedicated for amenity space, which will include a lobby, mailroom, resident lounge, and waste storage area. There will also be two underground levels that will house space for a recreation area, laundry room, office space, and bike storage.





















