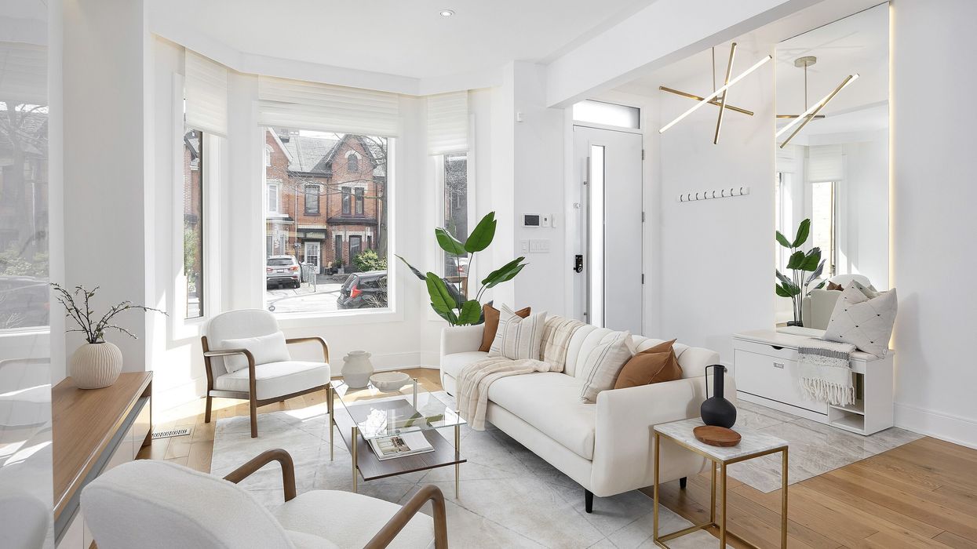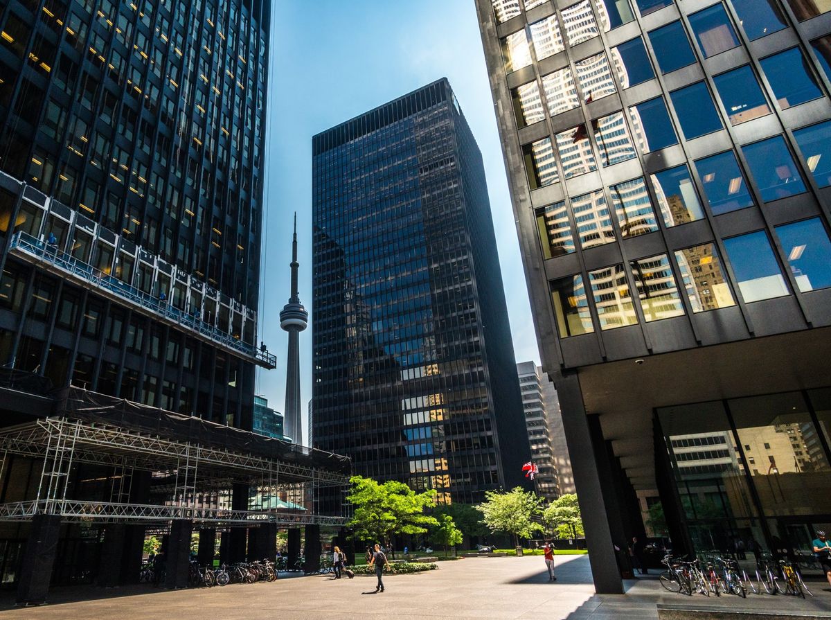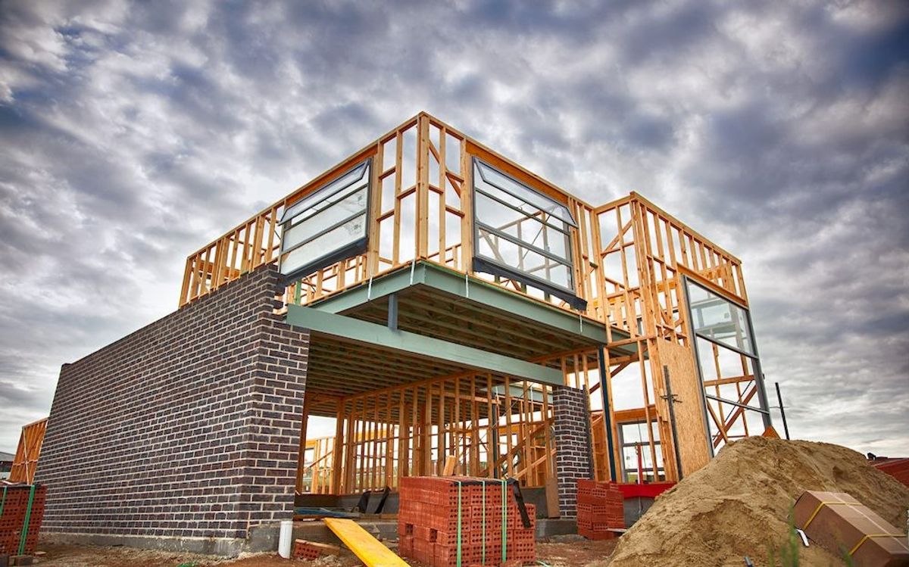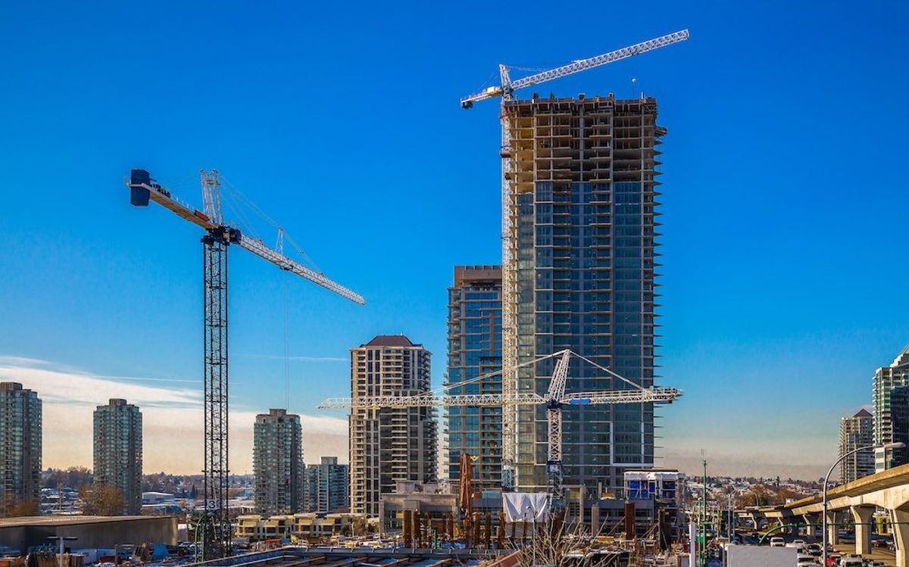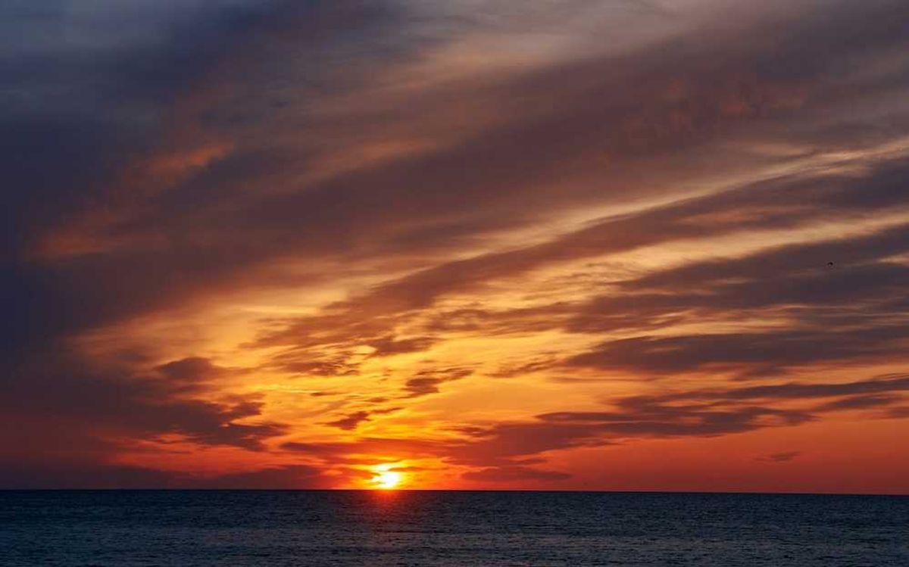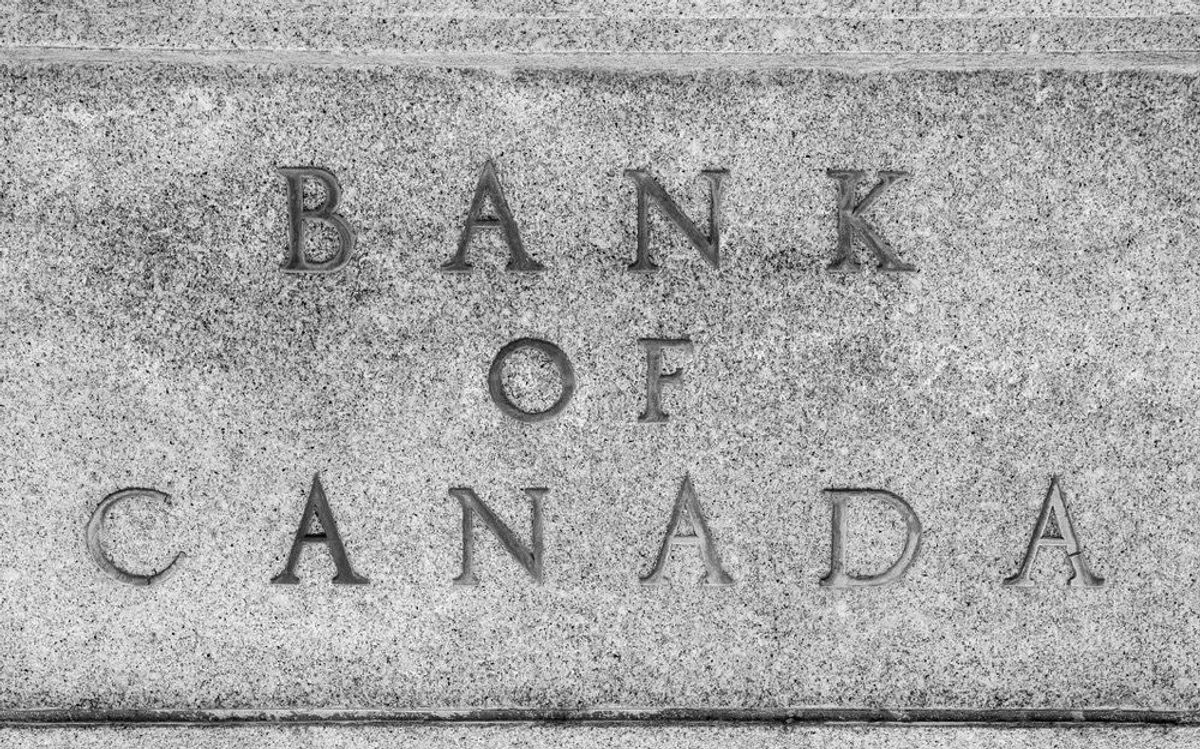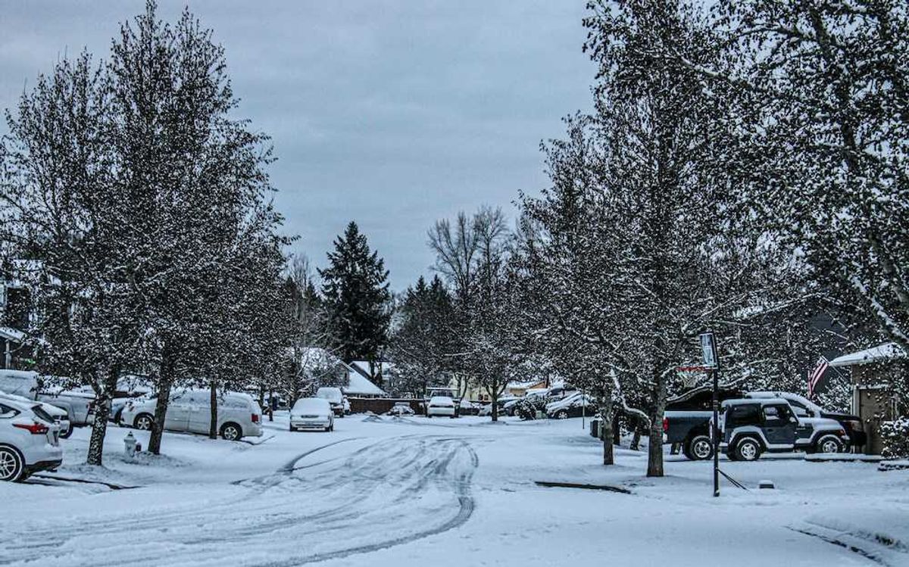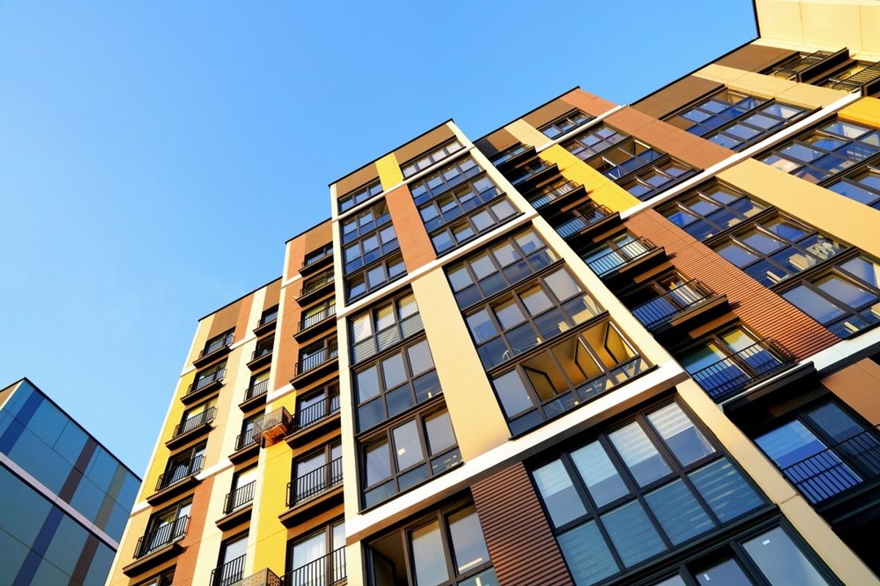As the popular saying goes, the top three factors to consider when choosing a new home are: location, location, (and) location.
By these metrics (and many more), 184 Strachan Ave checks all the boxes.
New to the market, this luxurious 3-storey townhouse sits right in the heart of Queen Street West, one of Toronto’s most prestigious communities – and, according to Vogue Magazine, one of the coolest neighbourhoods in the world.
That means future residents will be a hop, skip, and a jump away from a selection of the city’s trendiest restaurants, art galleries, and small-owned boutiques.
But shopping and nightlife aren’t the only perks. The home also sits across the street from Trinity Bellwoods Park, so nature, tennis, and a chance of spotting the park's rare white squirrel are all right at your doorstep, too.
As if the location wasn’t enough of a draw, the home itself also happens to be stunning.
The Victorian-style dwelling was recently renovated to create 3,600 sq. ft of fresh, modern living space, where traditional elements blend with contemporary finishes. The result? Timelessness that still manages to be right on trend.
As you walk through the main entrance, 10-foot ceilings greet you, welcoming you into an open-concept living and dining room space. You won't be able to miss the massive windows, which invite the natural light in. Tucked behind the living room is a spacious chef’s kitchen, complete with a massive marble island, high-end appliances, and ample cupboard space.
A sliding glass door leads to a charming garden patio, where there’s enough room for a small garden and an outdoor seating area. Just imagine – it’s a warm sunny day, you’re curled up on your outdoor couch with a book in one hand, an iced coffee in the other, and you have nowhere else to be. Sounds like bliss to us.
Specs:
- Address: 184 Strachan Ave, Toronto, ON
- Bedrooms: 4+1
- Bathrooms: 5
- Price: $2,989,000
- Listed by: Myles Slocombe, Angela Montgomery, Sotheby's International Realty Canada
On the second floor you’ll find a spacious family area, as well as the home’s primary bedroom, which boasts plenty of closet space — plus a luxury 5-piece ensuite equipped with double sinks, heated floors, and a free-standing bathtub.
The rest of the bedrooms are tucked away on the third floor. We're particularly fond of the second principal bedroom, which has its own ensuite, a skylight, and a dormer window that creates a cozy nook for reading or working.
Our Favourite Thing
The home has four bedrooms already, but we love that the lower level could easily be turned into an additional chamber. Plus, with its own ensuite bath, the space boasts plenty of privacy, making it the perfect space for an eldest child who’s seeking some independence.
The home also boasts a selection of luxury amenities, including smart home automation, electric blinds, air conditioning, and a licensed front pad parking area.
From location (location, location) to beyond, this Trinity Bellwoods beauty truly has it all.
WELCOME TO 184 STRACHAN AVE
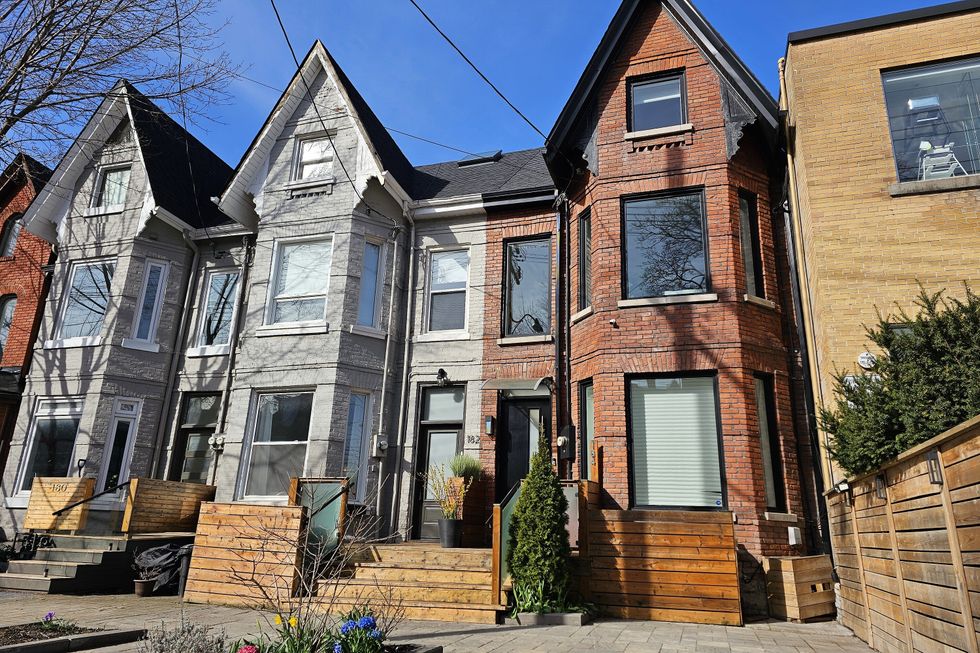
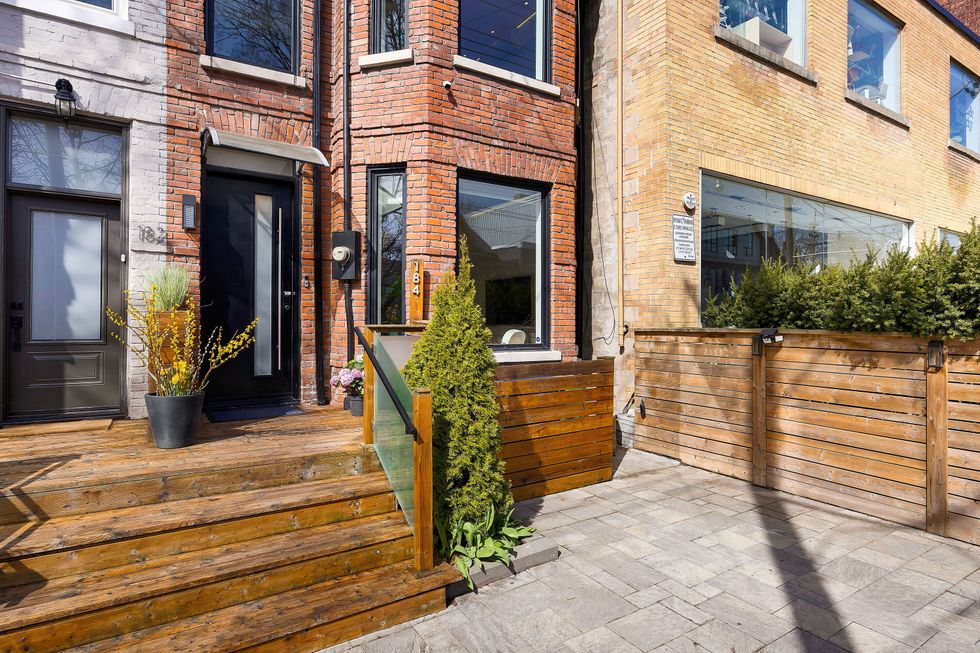
ENTRANCE

LIVING ROOM
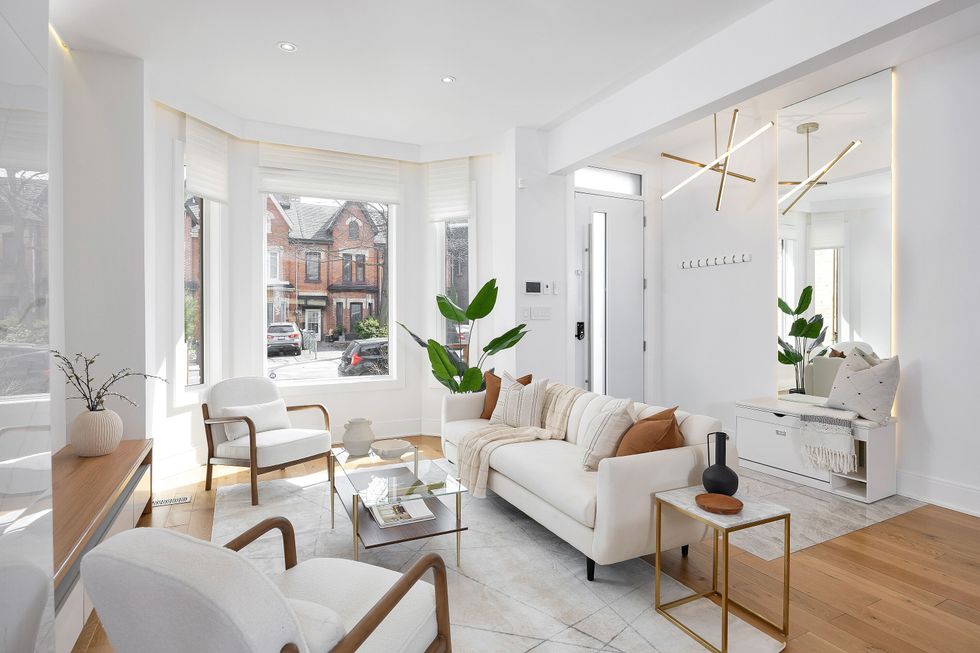

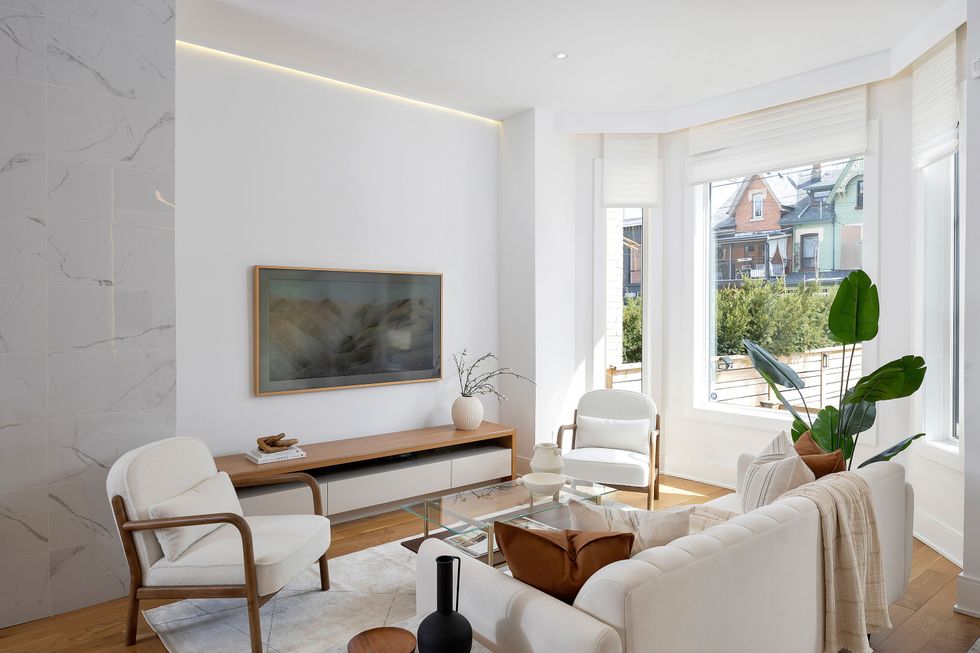
DINING


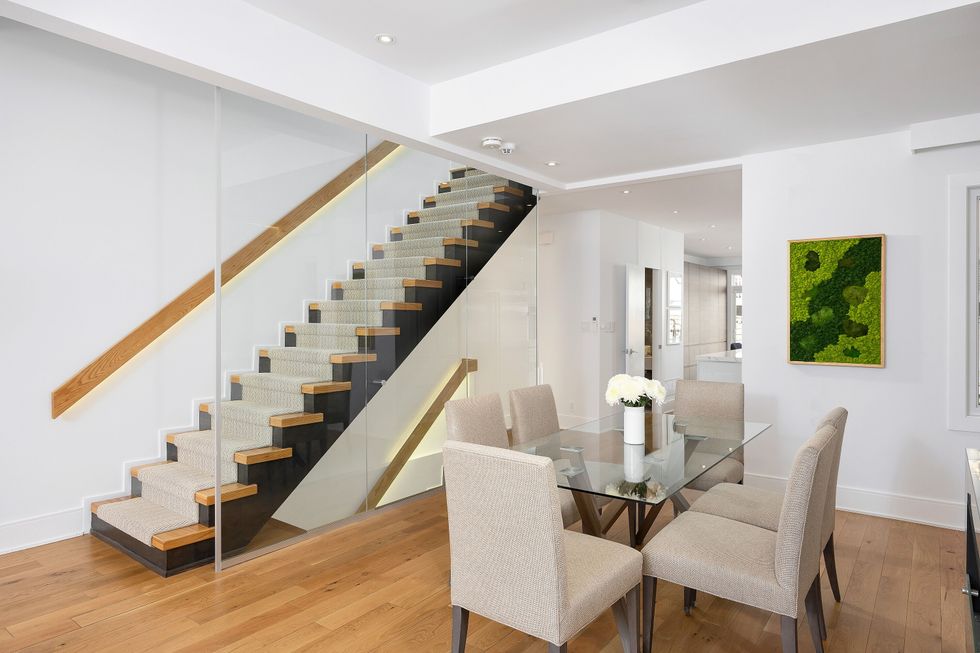
KITCHEN
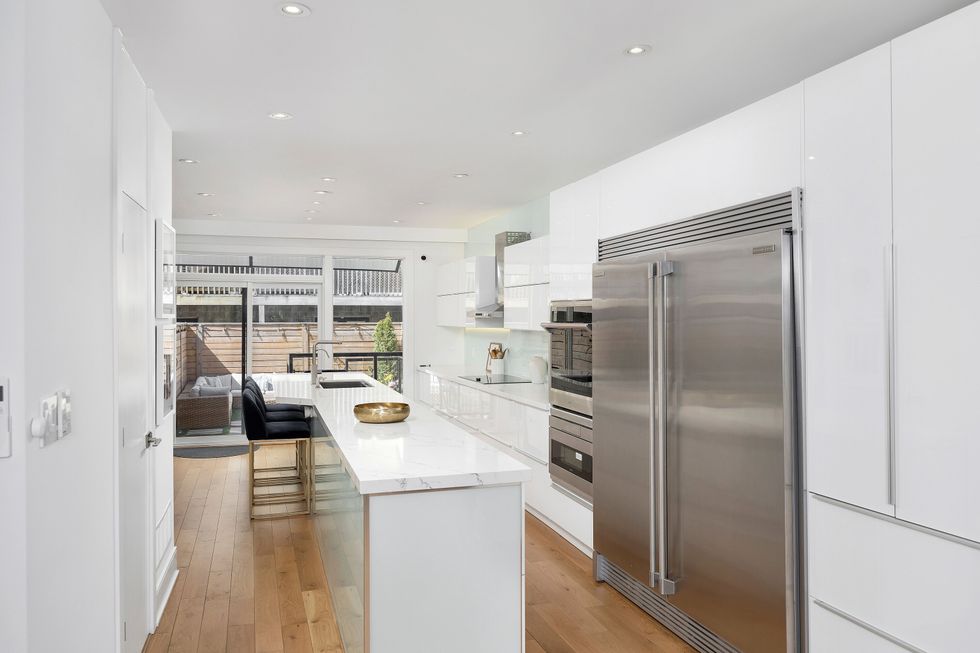
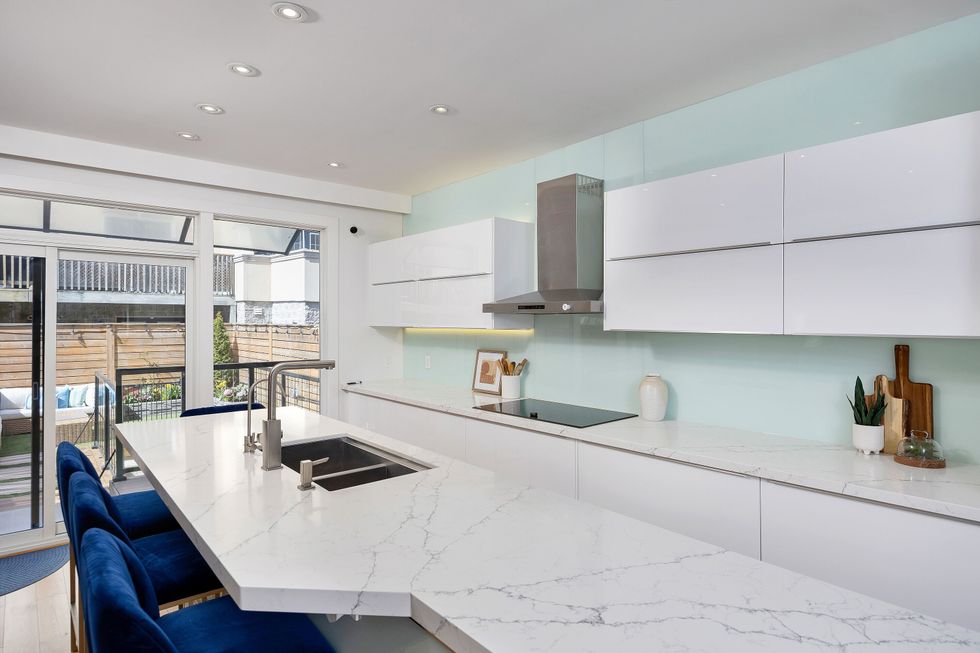
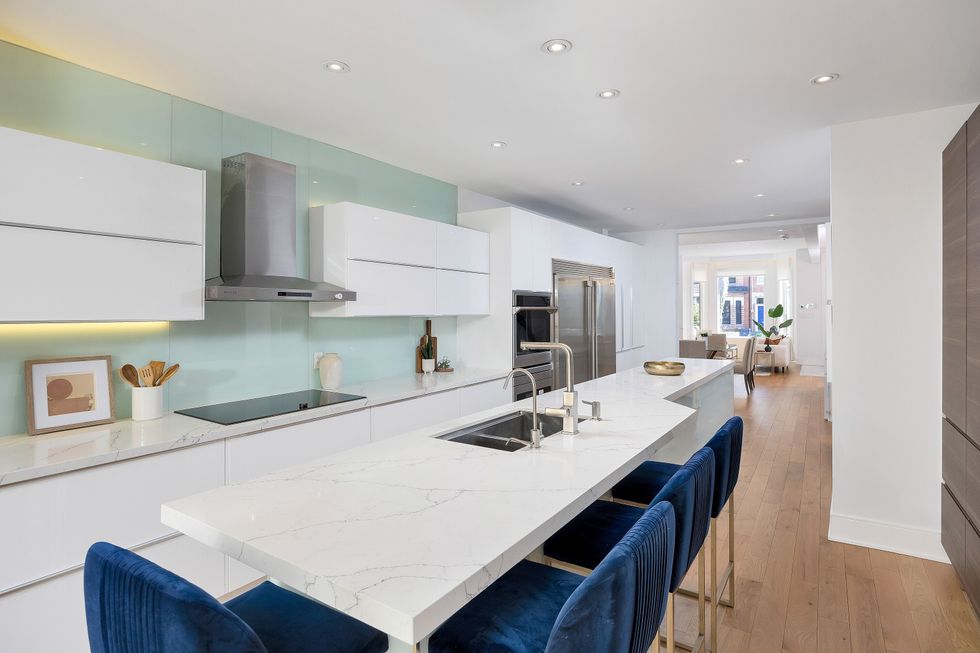

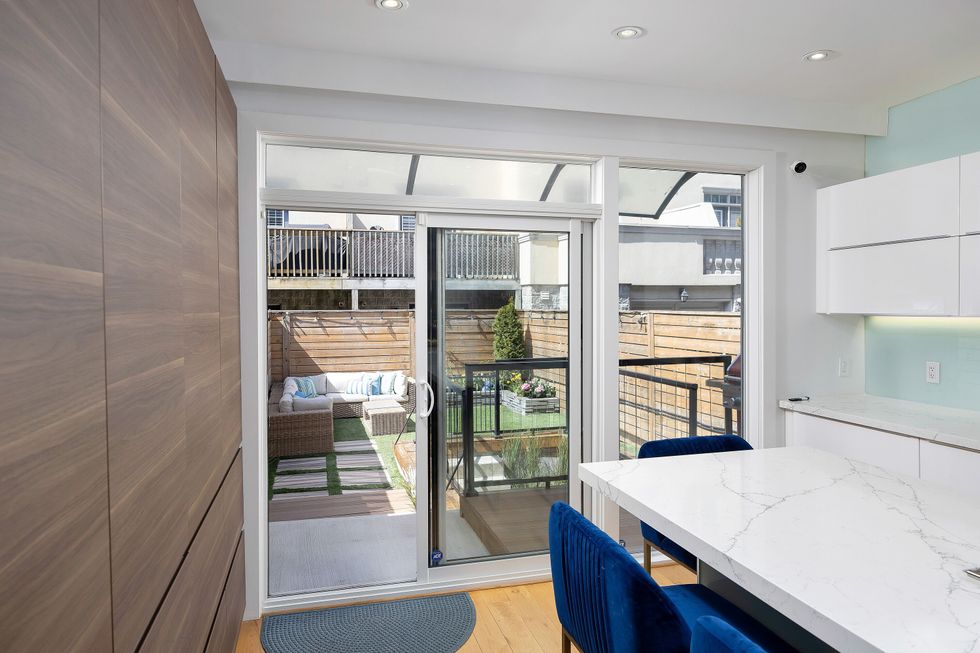
DECK
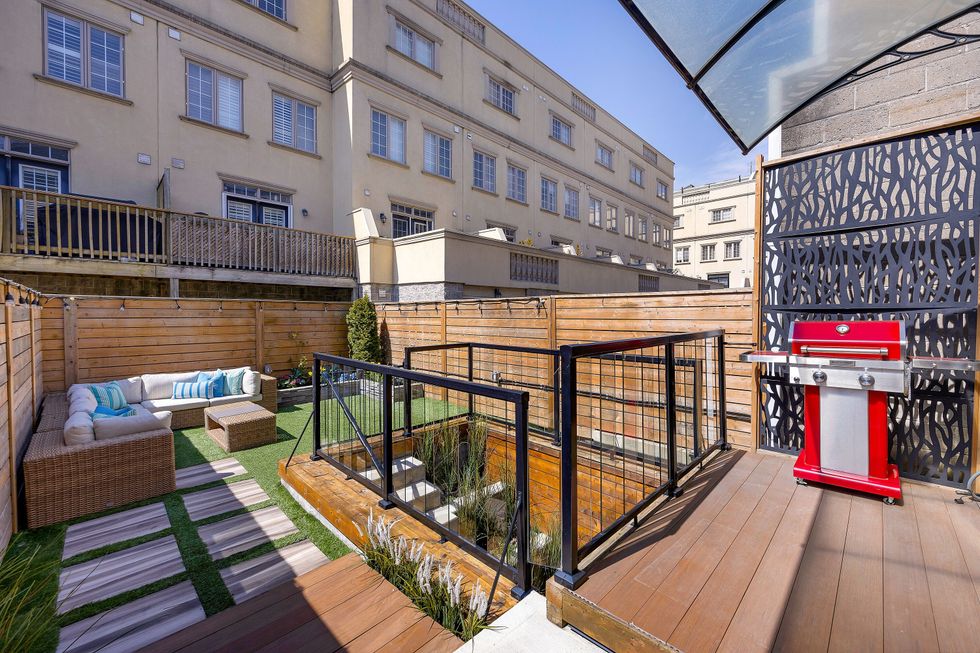
SECOND LEVEL
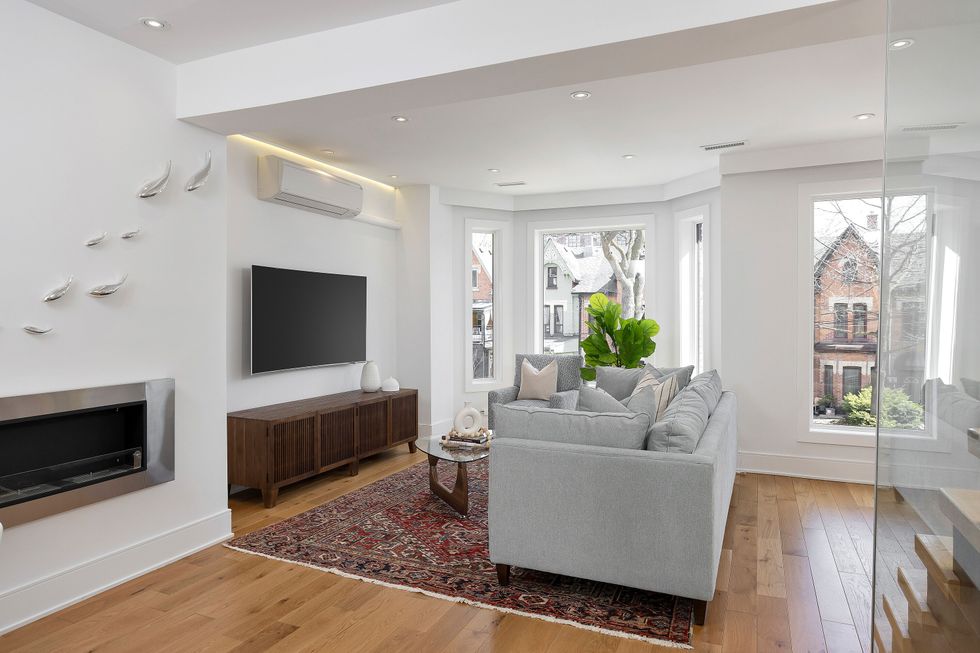
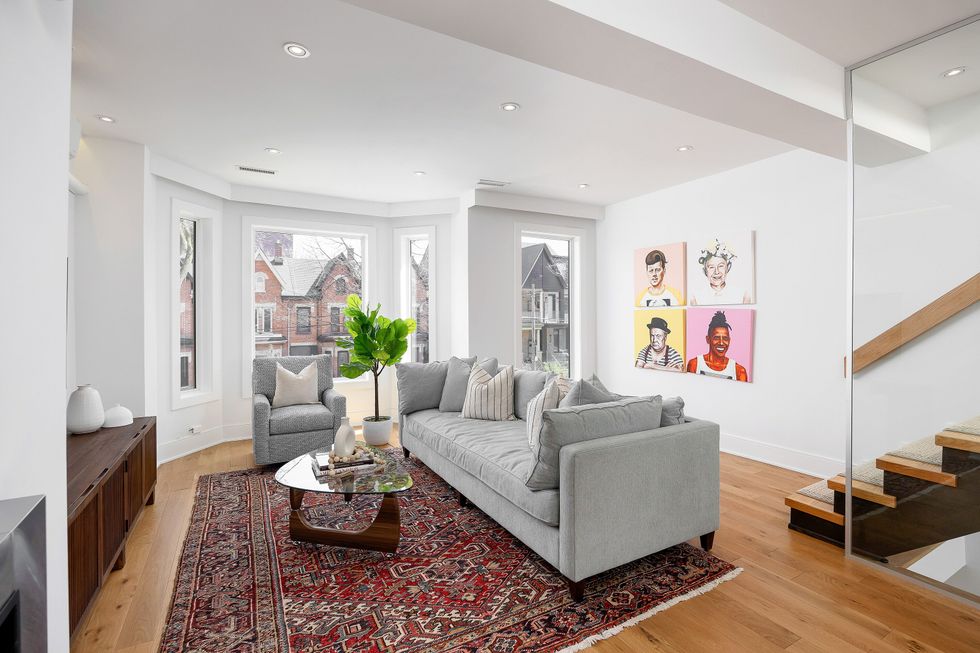
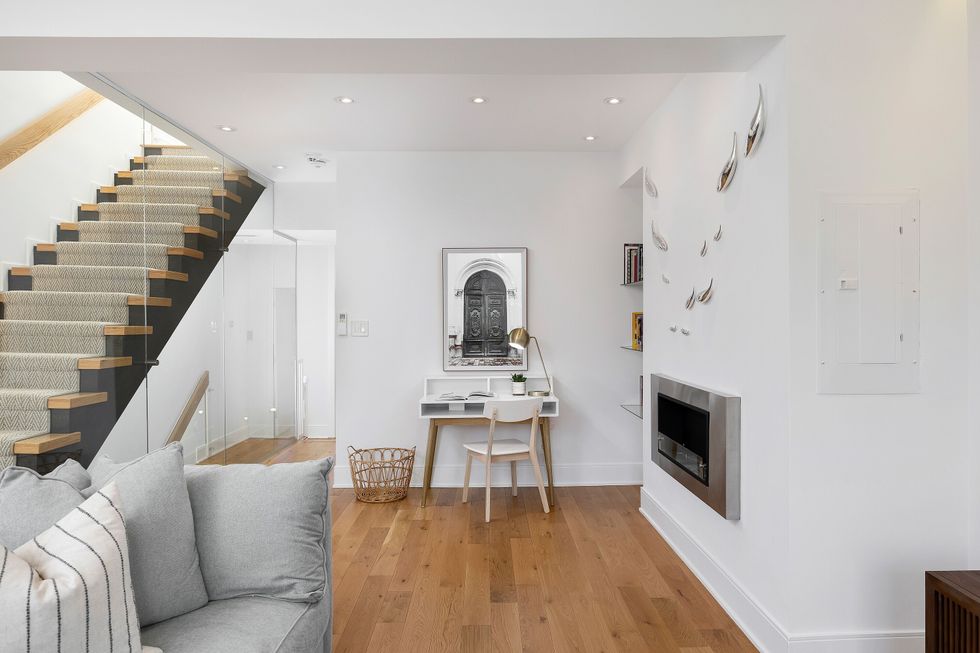
PRIMARY BEDROOM
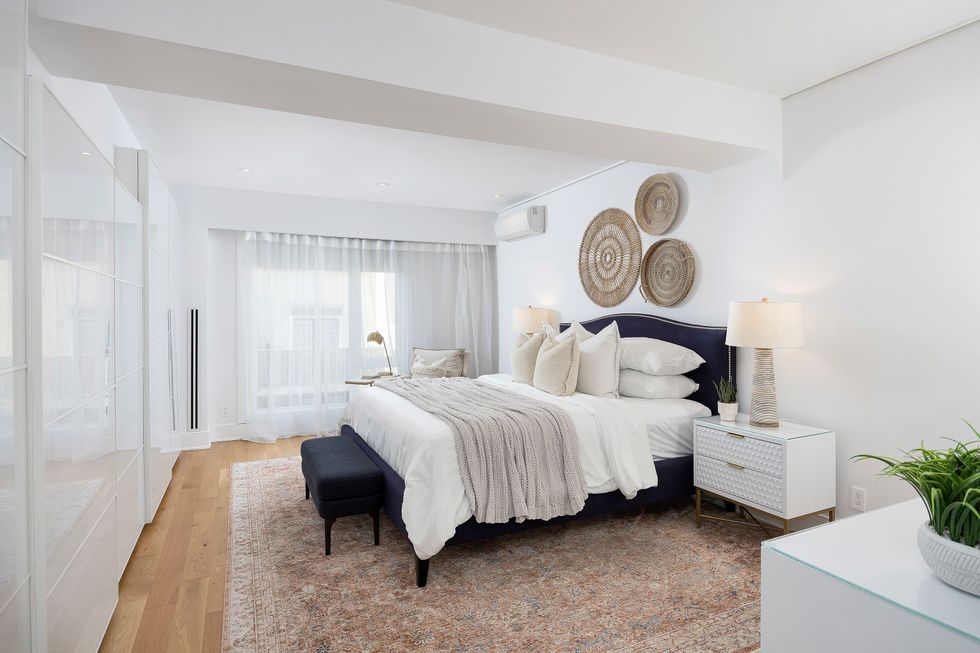
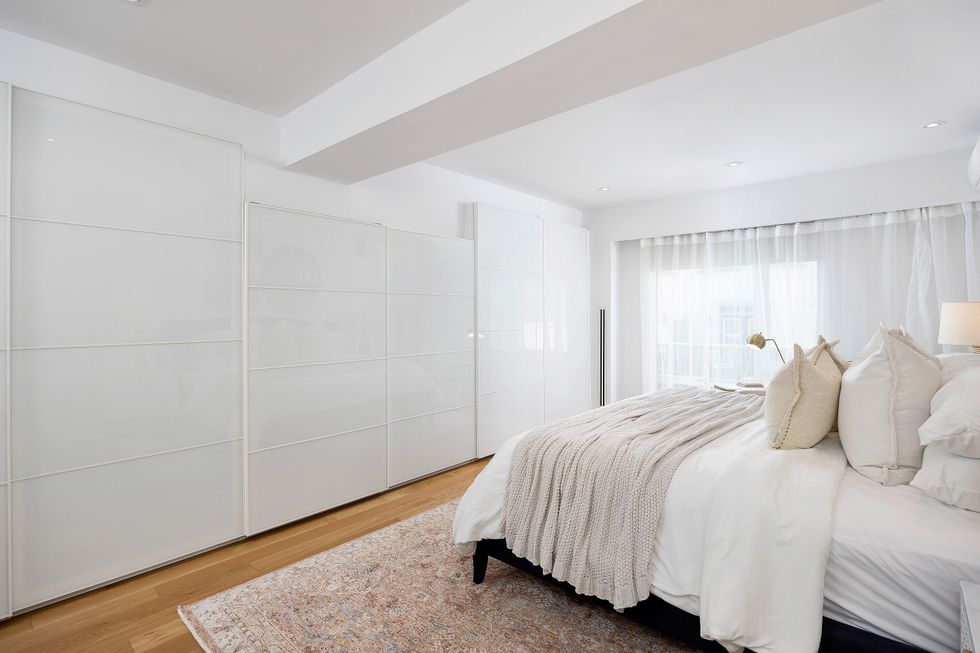
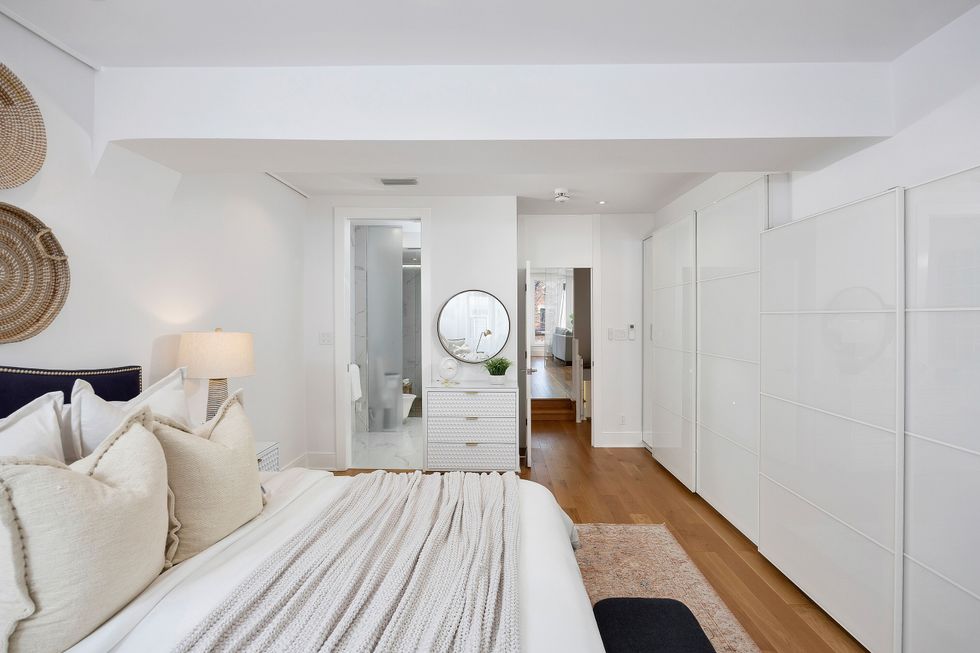
PRIMARY ENSUITE
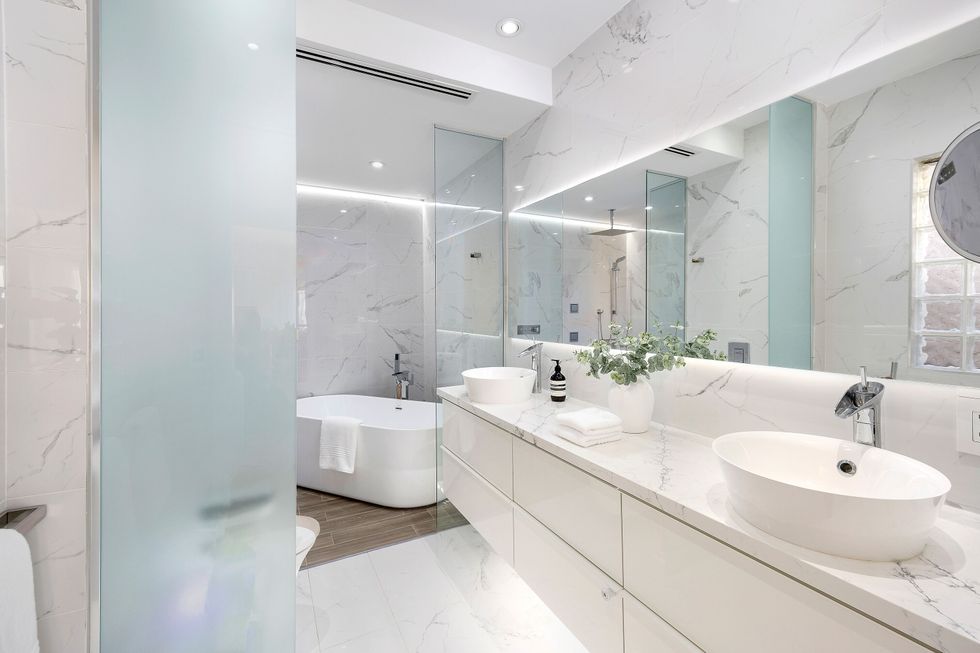
BEDROOMS
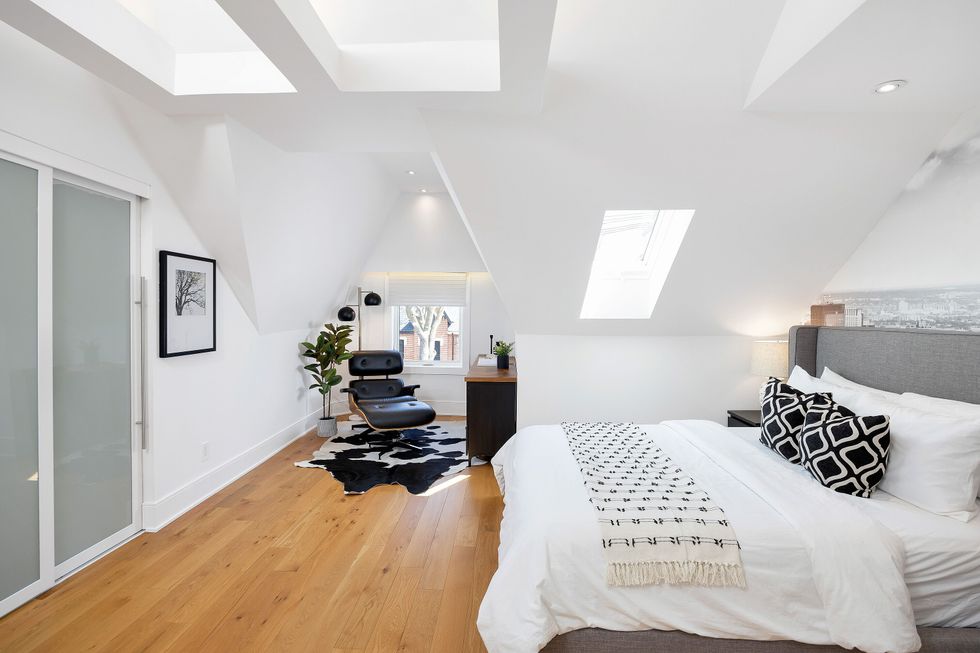
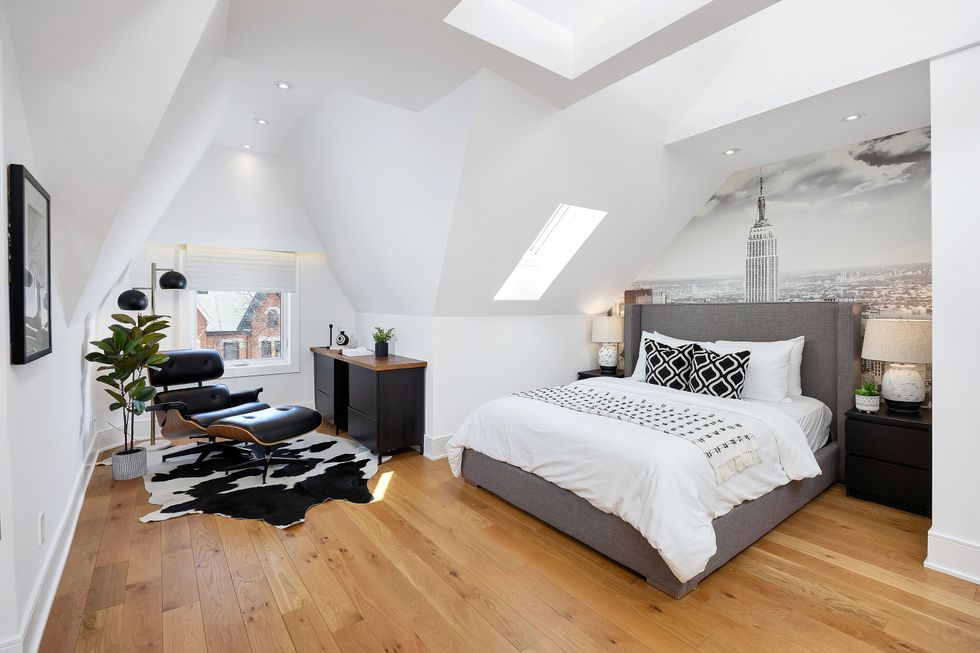
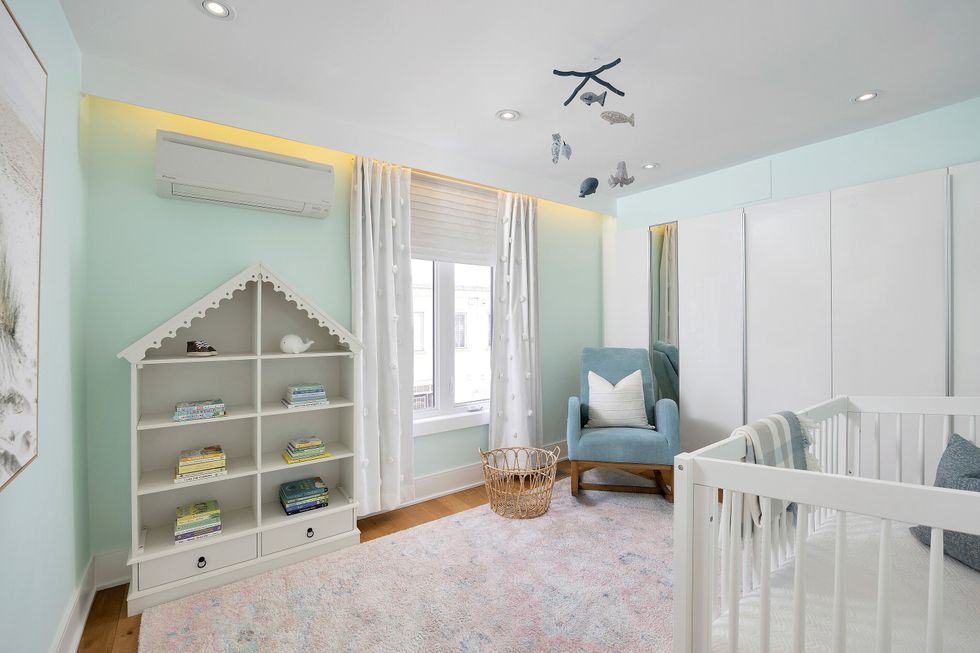
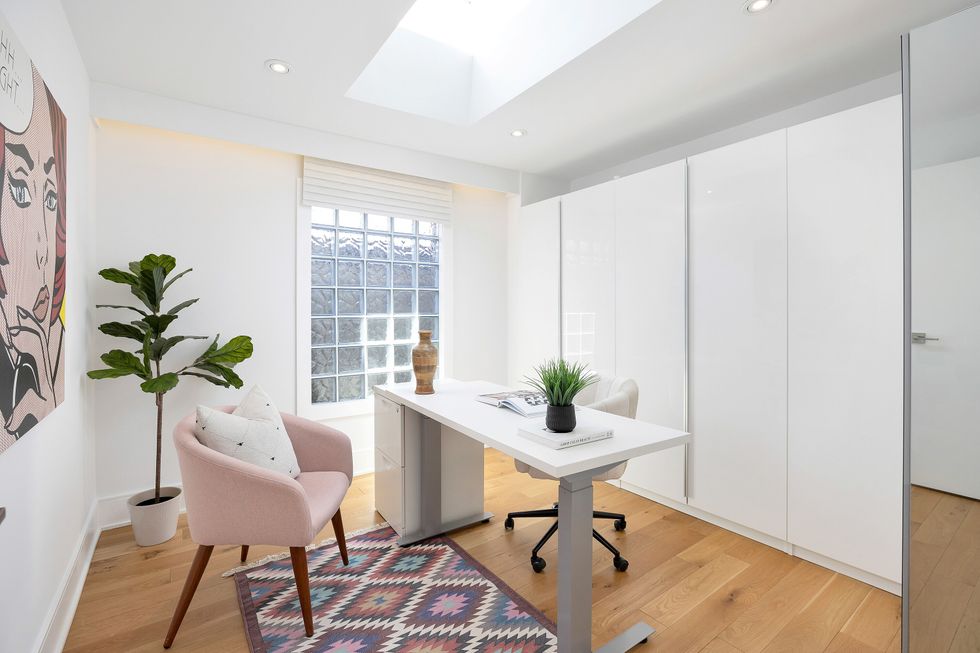
BATHROOMS
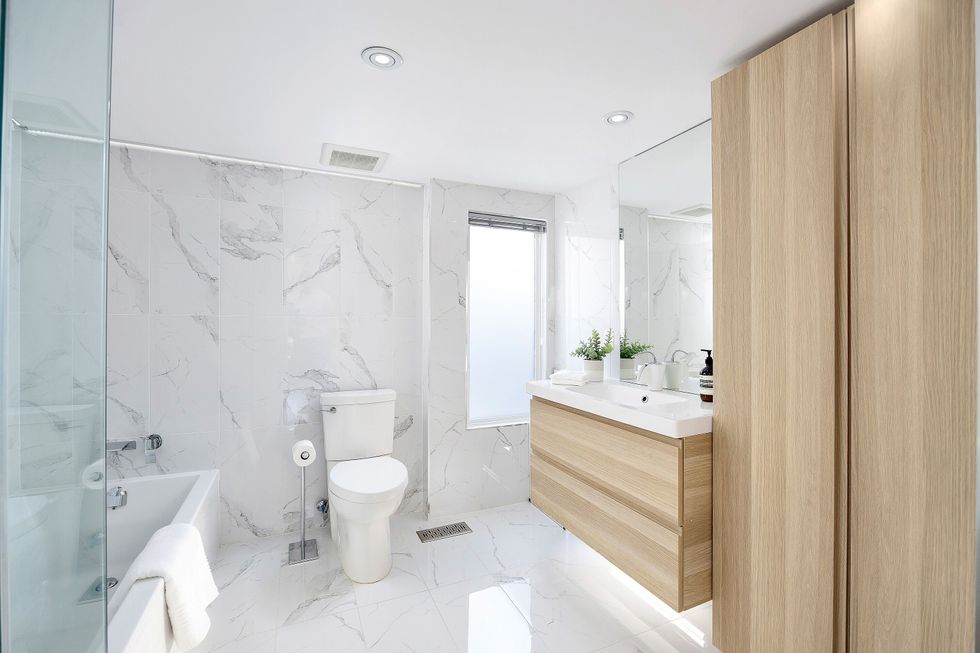

LOWER LEVEL

LOWER LEVEL


______________________________________________________________________________________________________________________________
This article was produced in partnership with STOREYS Custom Studio.
