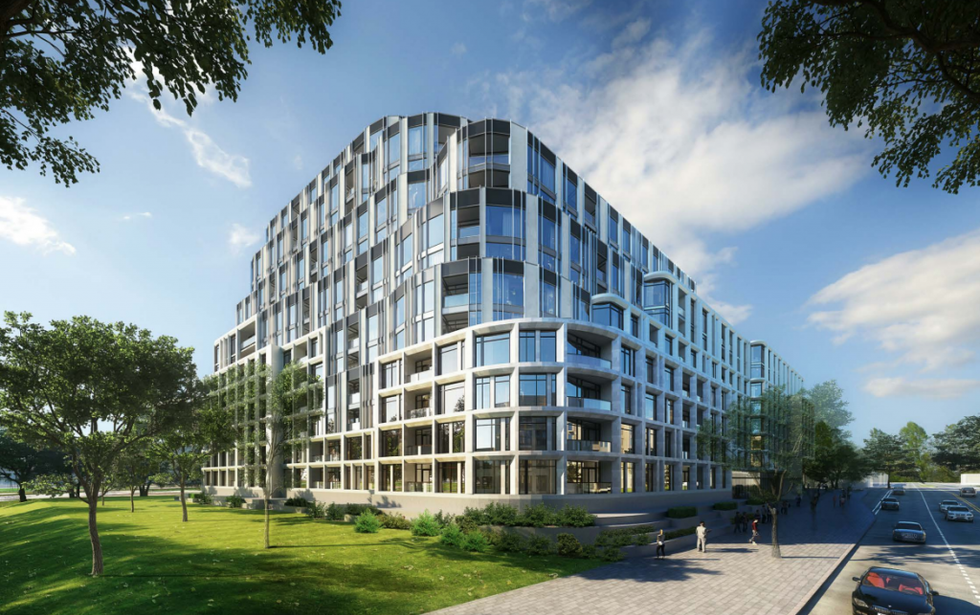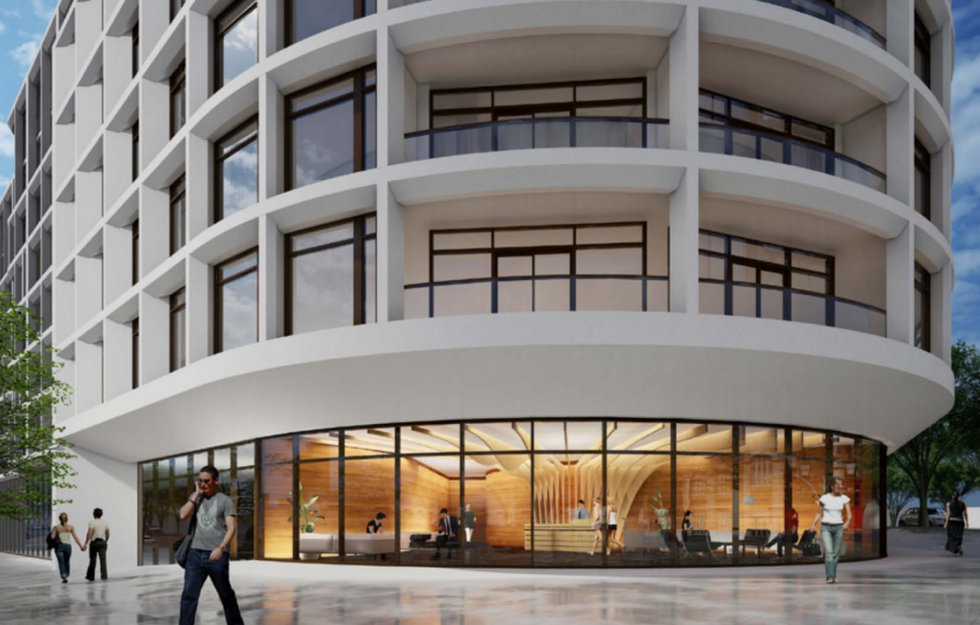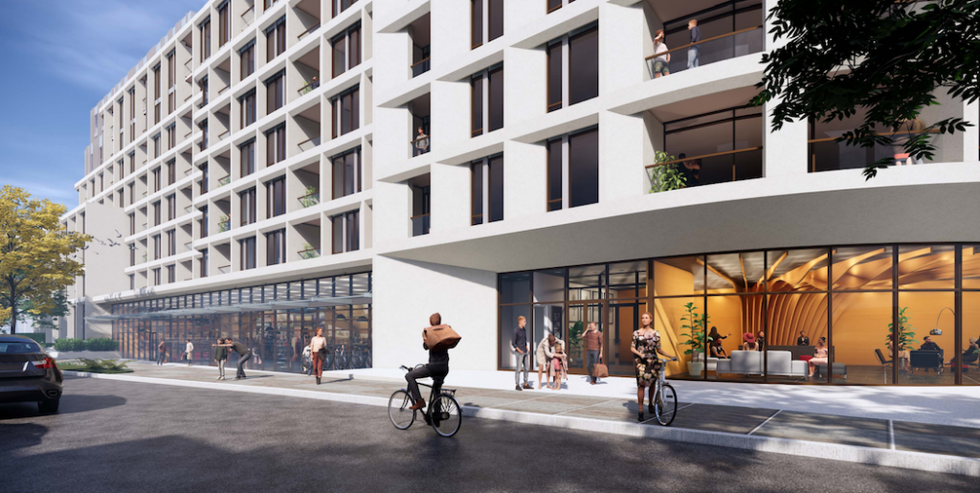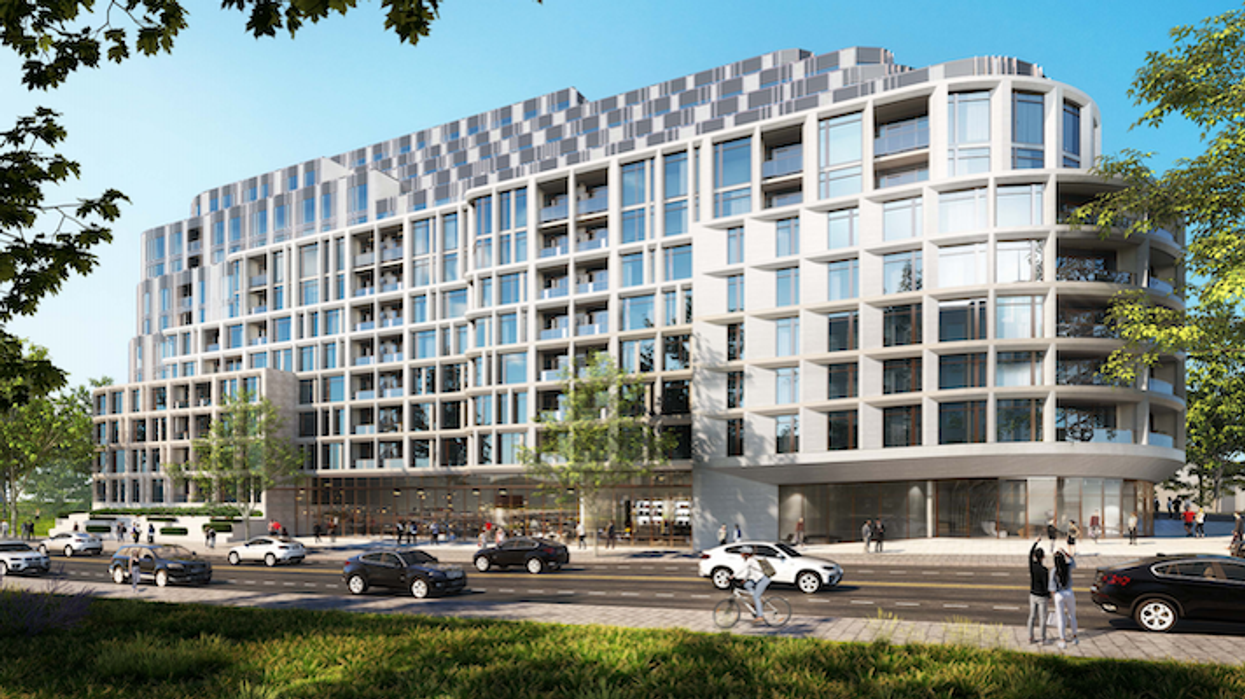Toronto-based developer Tridel has submitted plans to build a mixed-use project between Royal York and Islington subway stations in Etobicoke.
Earlier this month, an Official Plan Amendment and Rezoning application was submitted to the City of Toronto to build a 13-storey building at 3100 Bloor Street West that would be comprised of residential and commercial uses at grade and residential uses above.
READ: Stylish Residential Tower Proposed for Summerhill
The building will provide a total of 319 residential units and a total gross floor area of 41,339 square metres, of which 40,896 square metres will be for residential use, and 443 square metres for non-residential uses along Bloor Street.
According to the documents submitted to the City prepared by urban planners Bousfields Inc., the subject site includes lands both to the south of the TTC railway tracks, as well as lands to the north which would remain undeveloped.

Designed by Kirkor Architects, the proposal calls for a curve-shaped building with a contemporary exterior. The development also includes a total of 375 square metres of outdoor amenity spaces at grade to the rear of the building, with an additional 268 square metres located on the fifth floor adjacent to a secondary 40-square-metre indoor amenity area.

The proposal will provide a varied unit mix, including 89 one-bedroom units, 31 two-bedroom units and 16 three-bedroom units and a mix of terraces and balconies throughout.

There would also be a total of 449 car parking spaces that would be housed within a 3-level underground garage, accessed from a singular internal driveway from Montgomery Road in addition to a total of 251 proposed bicycle parking spaces.





















