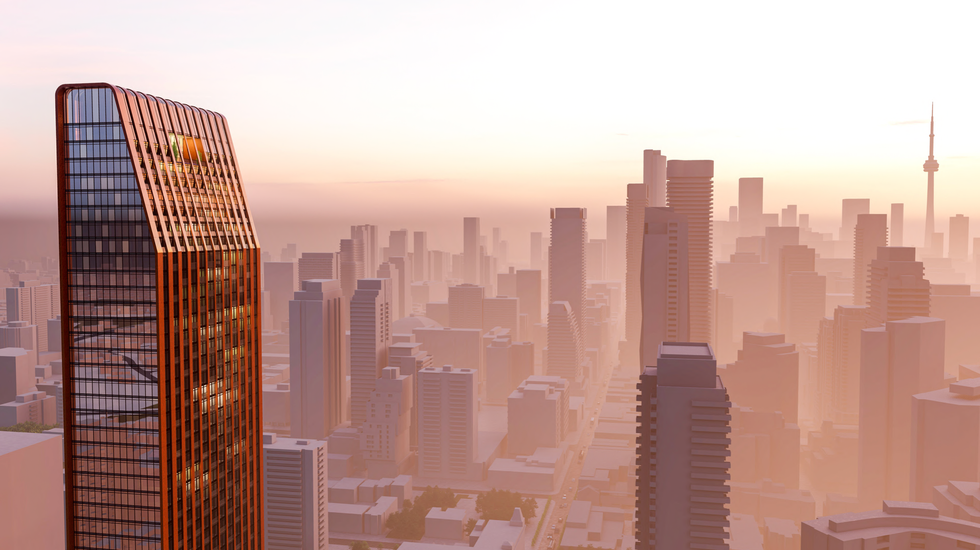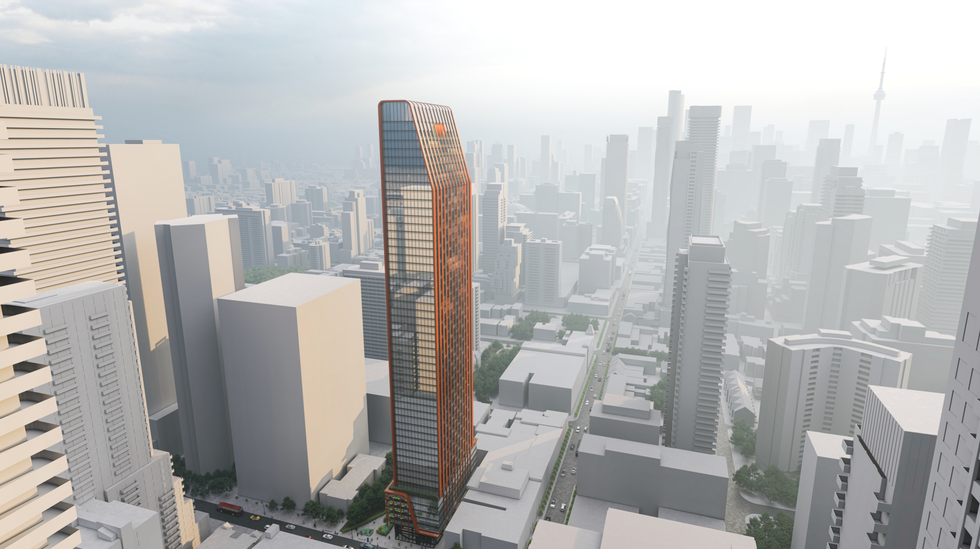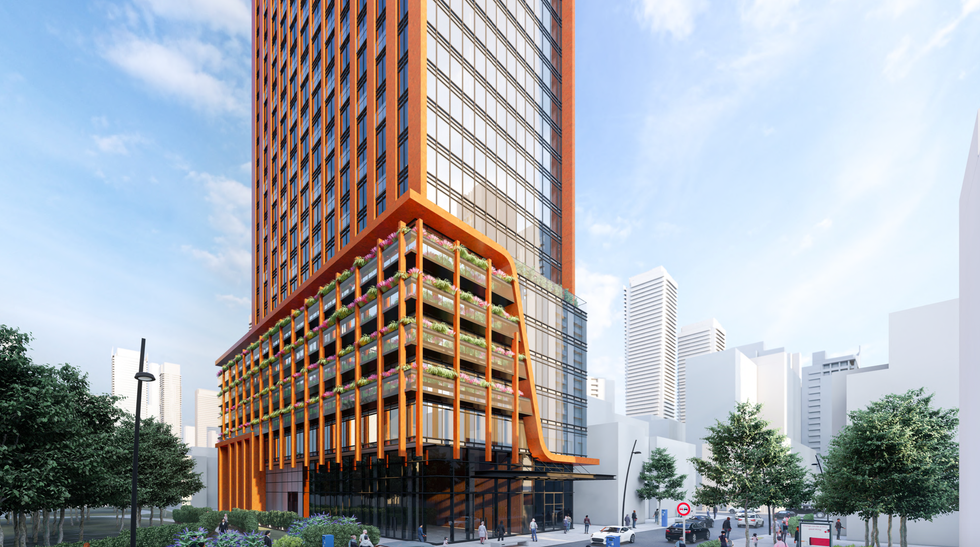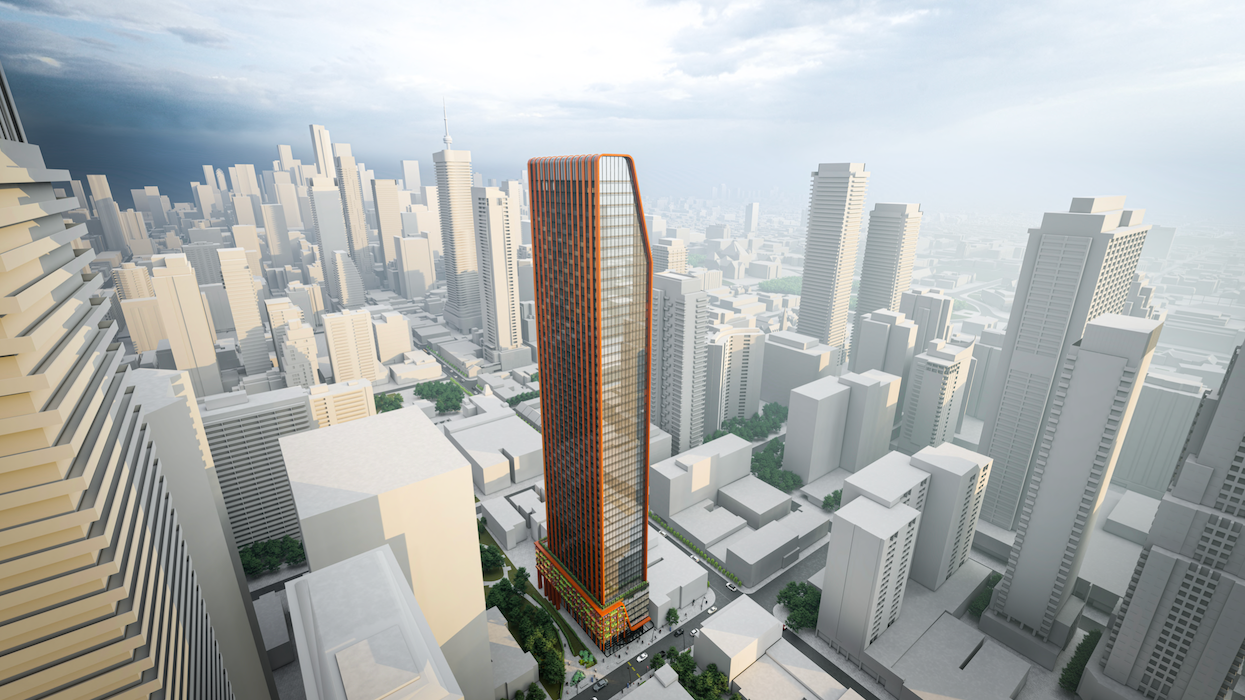Heard of The Anndore House? Just off the intersection of Charles and Yonge streets in downtown Toronto, the 11-storey boutique hotel is not brand new, per se, but it’s pretty new, being just over six years old.
However, its days are likely numbered. Toronto-based Republic Developments has had eyes on its address — at 15 Charles Street East, in addition to an abutting address at 16 Isabella Street — since late 2021, and those plans edged forward at the end of May.
According to a site plan control application and series of revised planning documents submitted to the City on May 31, 2024, Republic Developments is seeking to bring a 66-storey skyscraper to the site with 601 condo units — including 1 bachelor, 406 one-bedrooms, 127 two-bedrooms, and 67 three-bedrooms — over 42,333 sq. m of residential gross floor area (GFA). Though the residential GFA accounts for almost the entirely of the total GFA — 99.6% of it, to be exact — a 117-sq.-ft retail component is also proposed. Sixty-two parking spots in a below grade garage are planned.


Republic’s plans date back to December 2021, when 54 storeys and 549 condo units were proposed. Both those figures were revised up to 66 storeys and 610 condo units more than a year and a half later, in September 2023. The most recent planning letter notes that the unit count has been adjusted since “as a result of structural coordination and design development.”
Although planning materials from Republic have never explicitly called for the demolition of The Anndore, Vice President of Development for Republic Ken Wilcox tells STOREYS that this is indeed the plan if the proposal gets the City's approval. Even so, Wilcox shares that there are no “imminent” plans to redevelop until market conditions improve. “However, the site is in an incredibly desirable location and it is only a matter of time before [it's] redeveloped for its highest and best use,” he adds.
“The location is tremendous,” Wilcox goes on to say, when asked what drew Republic to the particular addresses. “The site is steps from Yonge Street, and less than a five-minute walk from Yonge-Bloor Station. It’s also directly between two of the city’s most exciting neighbourhoods, Yorkville and the Village, and is walking distance to both the University of Toronto and Toronto Metropolitan University.”

The renderings from the original 2021 submission and the most recent submission — both prepared by Arcadis IBI Group — appear to be pretty much unchanged beyond the additional height, showing a “slender point tower” with a six-storey base that responds to the low-rise buildings along Yonge Street.
The main difference to note is the step-back element, which was initially proposed at the 48th floor with gradual step-backs shown as the floors progress upward “to respond to a 75-degree angular plane requirement from Yonge Street,” according to the 2021 planning report. In the latest renderings, the same set-back formation is shown starting at the 60th floor instead.
In terms of materiality, both sets of rendering show bright, copper-coloured metal cladding — described by Republic as “panelled fins” — that wrap around the tower and ensure it really pops against the downtown Toronto skyline.
As for the podium, it is shown with balcony planters that respond to George Hislop Park to the site's east. Wilcox points out that George Hislop is part of the Yonge Street Linear Park Improvements currently being undertaken by the city. “Construction [is] scheduled to be completed this fall,” he notes. “As developers and city-builders, it's always a thrill to work on high-rise proposals in parts of the city that are energetic, amenity-rich, and transit-supported.”




















