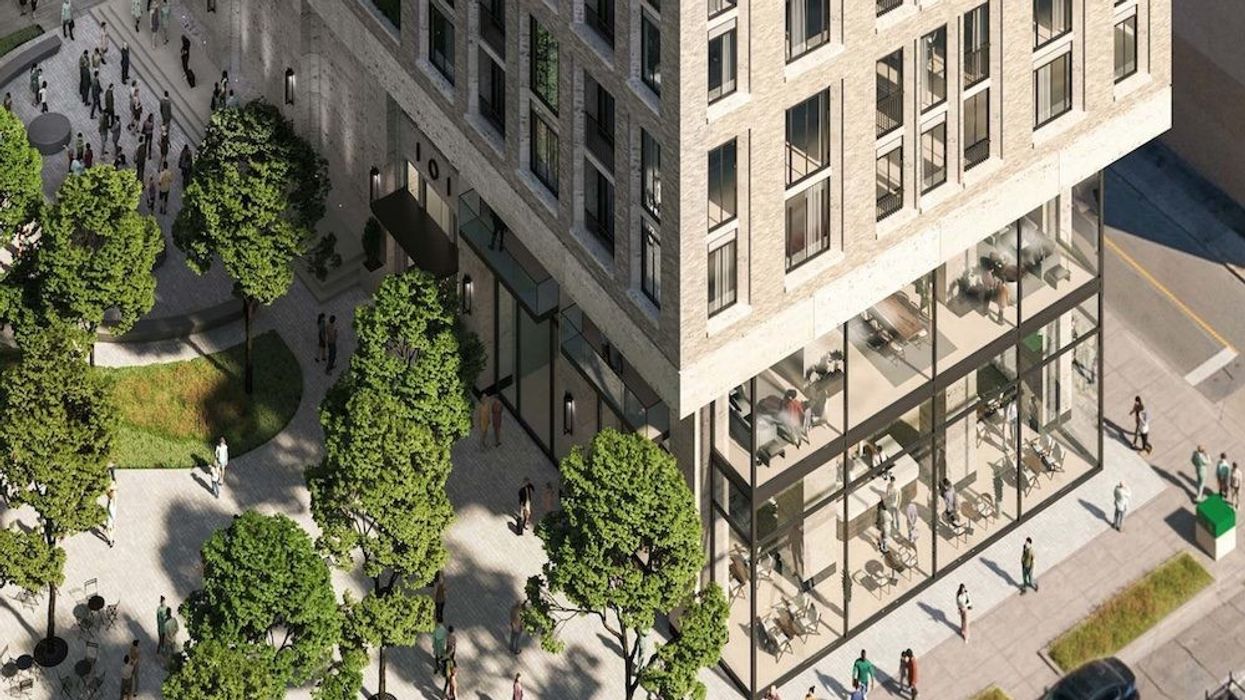In the heart of Toronto's Fashion District, a low-rise retail building could be revamped to accommodate a timeless mixed-use building that reflects the architectural legacy of Spadina Avenue.
Developers Devron and Great Gulf have submitted applications for a Zoning By-law Amendment and Site Plan Approval to the City for the construction of a 39-storey residential tower with retail at grade at the northeast corner of Spadina Avenue and Oxley Street in Downtown Toronto.
In addition to the proposed tower, the project will also include the creation of a new 10,000 square foot park at 105 Spadina Avenue, replacing the surface parking lot that is currently there.
READ: One of Toronto’s Most Historic Heritage Buildings Poised for Residential Refresh
Devron and Great Gulf have been working with the City for over five years with Councillor Joe Cressy and City Staff to bring the project to life, according to Pouyan Safapour, President of Devron Developments.
Set to rise at 101 Spadina Avenue, the tower would stand 134.4 metres tall, with a gross floor area (GFA) of 28,051m², and space for 394 units.
Safapour told STOREYS that during the planning process, the developers engaged local architects Audax to design a building that "lives in harmony with the beautiful architectural heritage of Spadina avenue."
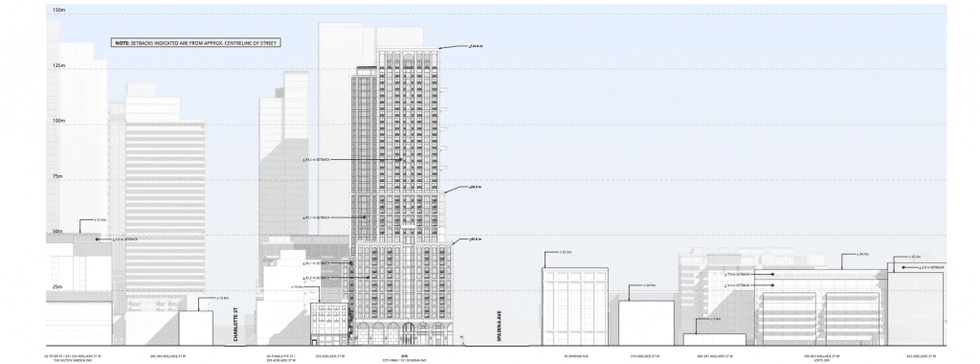
Gianperio Pugliese, Principal at Audax Architecture, explained the design approach for 101 Spadina was based on looking at the context and studying the patterns of building elements typical to the area.
"While we drew inspiration from the past, the detailing of the building elements has a more contemporary feel. In this way, we aim to create a timeless building that respects the past yet offers a new interpretation of traditional forms, all while respecting long-held and shared ideas of beauty in architecture,” said Pugliese.
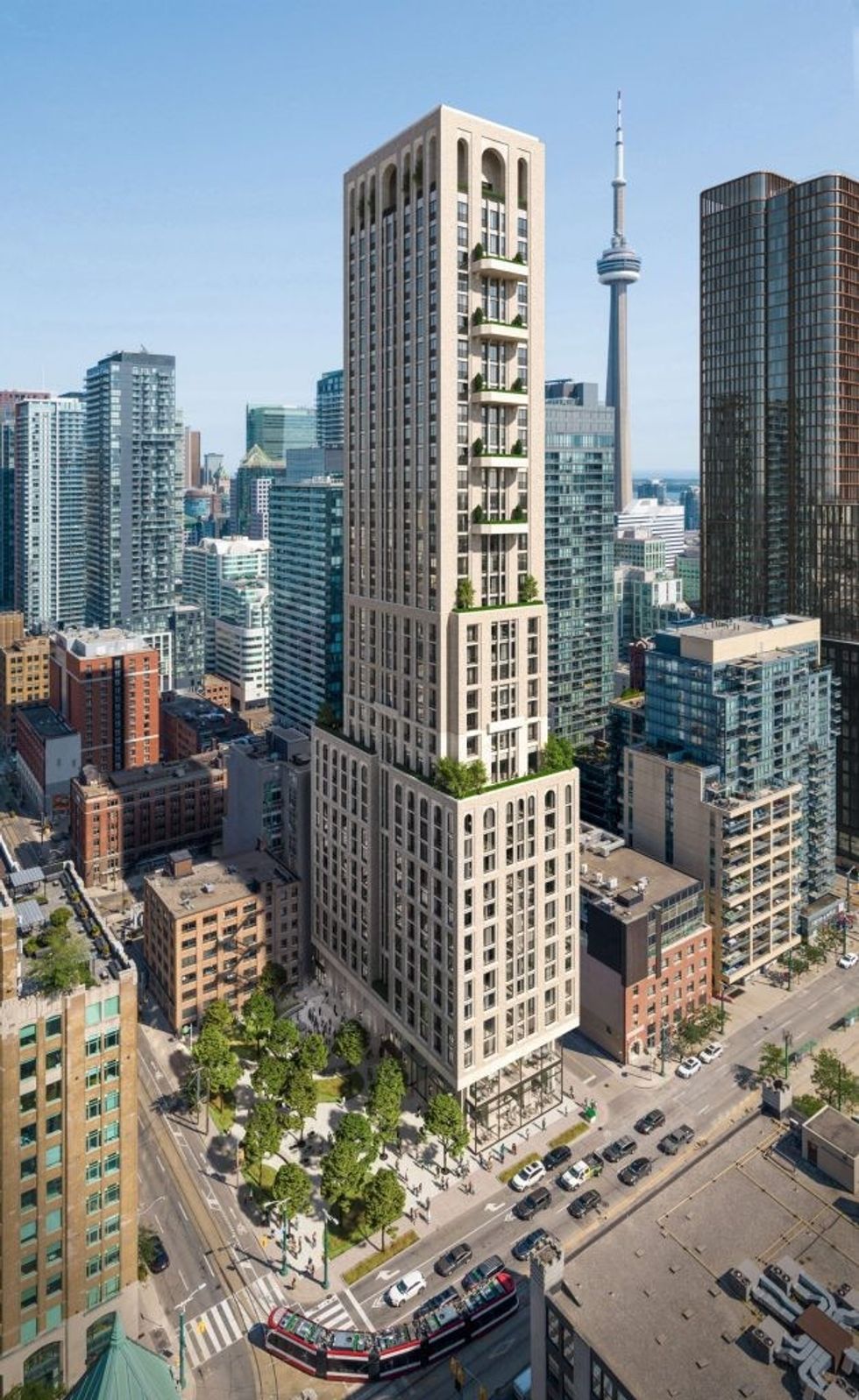
Safapour says there is a focus on creating a long-term-minded building, and by creating a timeless design, the developers hope to add positively to the fabric of this part of the city.
"We’re aiming to increase sustainability, building performance, and create livable homes," said Safapour.
The building would feature both indoor and outdoor amenity space, totalling 12,630 square feet, with 11,276 square feet proposed indoors, and 1,355 square feet proposed outdoors.
Additionally, the building will also feature 2,201 square feet of retail space located at grade level.
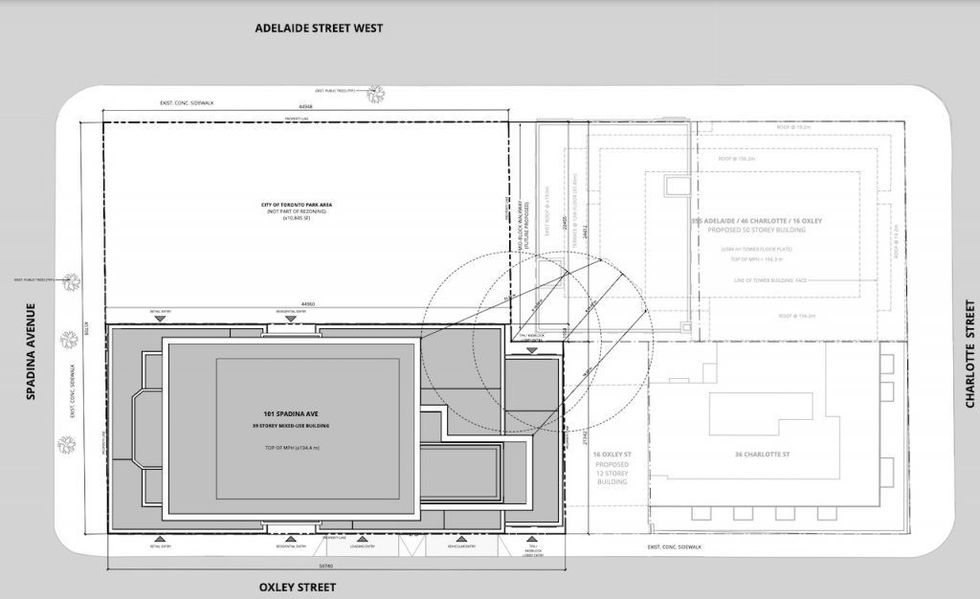
While there will be primary access to the building on Oxley Street, there will also be a second entrance facing the park, located at the northeast corner of Spadina and Adelaide.
The park will be a much-needed addition to the neighbourhood, which currently has very little green space for residents.
"For too long, development was not accompanied by the growth in services and spaces needed to make our downtown neighbourhoods liveable," said Councillor Cressy. "Building a park in the heart of the Entertainment District is a crucial step in our work to catch up and build the green space our communities need."
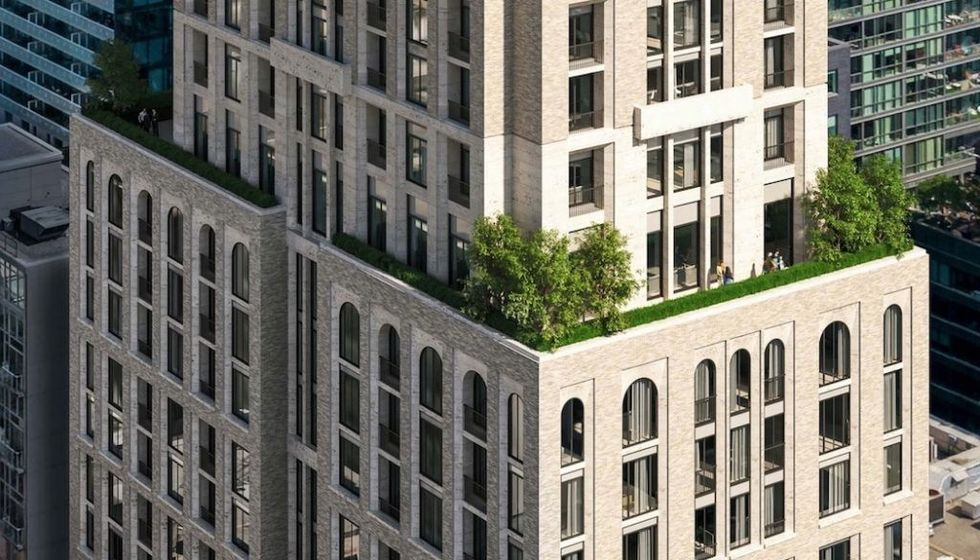
While the building will certainly add value to the Spadina area upon completion, Safapour says it will last well beyond that.
"We intend to create a building that looks and lives as gracefully in 50 years as it does when it is built," said Safapour.
To achieve this, Safapour says the developers are creating a building that will enhance the neighbourhood's character, while also taking cues from the neighbourhood.
The developers are also looking to improve sustainability, building performance, and longevity by implementing improved building materials and systems.
Additionally, the building would be equipped with 149 parking spaces, 79 of those for residents, and 70 in a Green P public facility. There would also be a total of 395 bicycle parking spots available.
