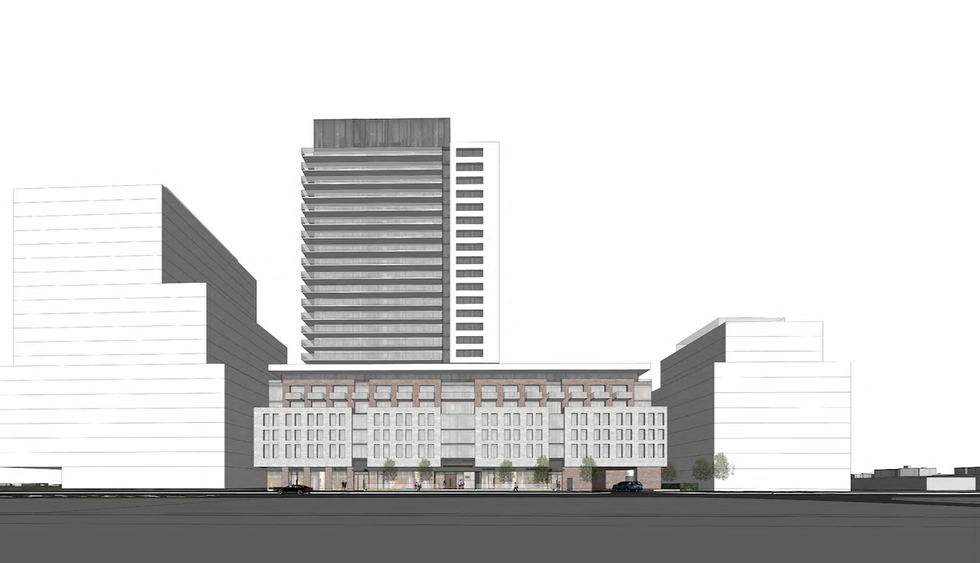Toronto City Council wrapped up its May session last week and, as with every month, several development applications were up for review. Of those, the lion’s share got the green light — albeit with varying degrees of amendments — which is perhaps a testament to the intensified emphasis on homebuilding in Toronto and its development review system that’s in the process of being streamlined by a newly-formed division.
As part of the Province’s broader goal of 1.5 million new homes by 2030, Toronto has the tall order of delivering 285,000 new homes over a 10-year course, but has only achieved 71,762 starts since 2022. Last year, Toronto fell short of its target of 23,750 starts, with just 18,422 units recorded.
Digressing, seven major high-rise projects snagged approvals this month, including proposals from Choice Properties REIT, Castlepoint Numa, and Diamante Development Corporation. Here’s the low-down on what will (hopefully soon) be coming up across Toronto.
123 Parkway Forest Drive
Redevelopment plans for 123 Parkway Forest Drive — currently occupied by a 19-storey apartment and three rental townhouses — date back to August 2021, at which time a 29-storey replacement was proposed, which would include five townhouse units within the podium. The proposal, which comes from Choice Properties REIT on behalf of Emerald GP Inc. as general partner for Emerald Limited Partnership, was revised twice more, and its latest form calls for a 33-storey apartment with 384 rental units. Of those, six would be affordable rental housing units, and 193 units are to be secured as rental housing for 20 years to compensate for the existing rentals on the site. The proposal also calls for a unit breakdown of 58 studios, 198 one-bedrooms, 81 two-bedrooms, and 47 three-bedrooms.
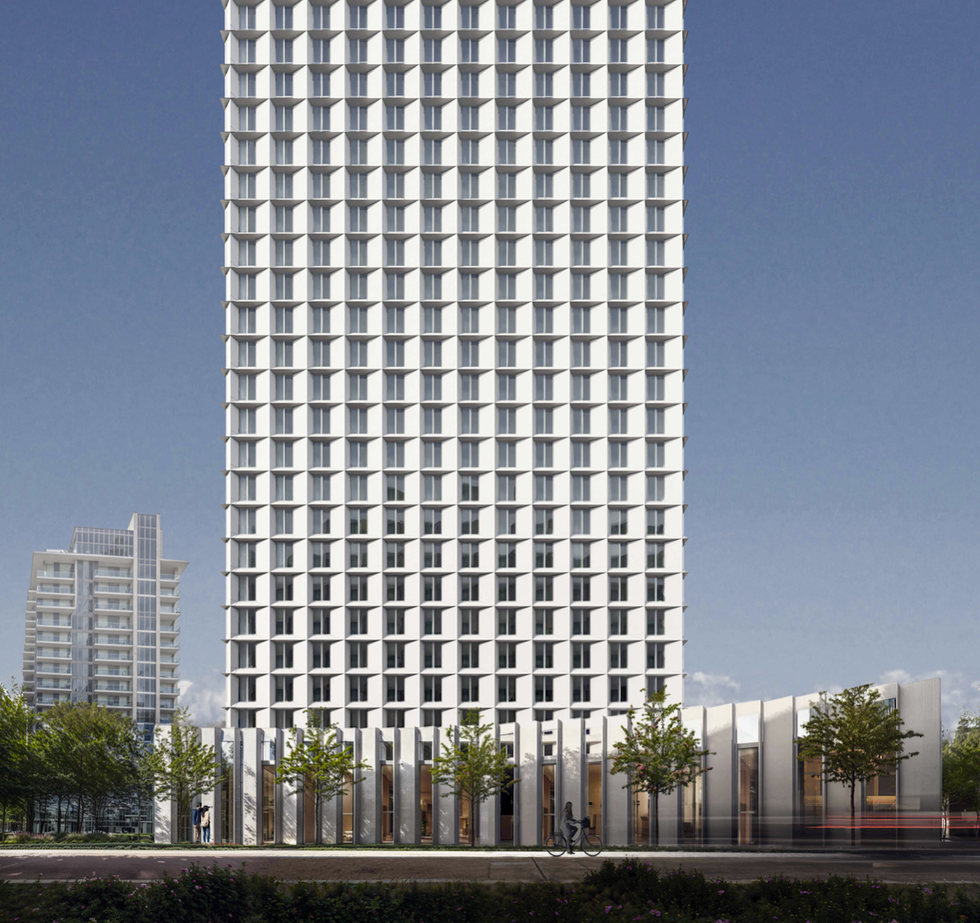
72 Perth Avenue
After the Perth Avenue site was approved for 10 storeys and 108 residential units back in March 2022 (proposed in July 2018), developer Castlepoint Numa saw their proposal through a lengthy approvals process for the next several years, landing on a 15-storey iteration in April 2024, and then finally on an 18-storey iteration — the current version — in January 2025. The proposed development now includes 262 dwelling units, which breaks down into 26 studios, 118 one-bedrooms, 92 two-bedrooms, and 26 three-bedroom units. In addition, 13 of the total units are planned to be affordable rental housing units.
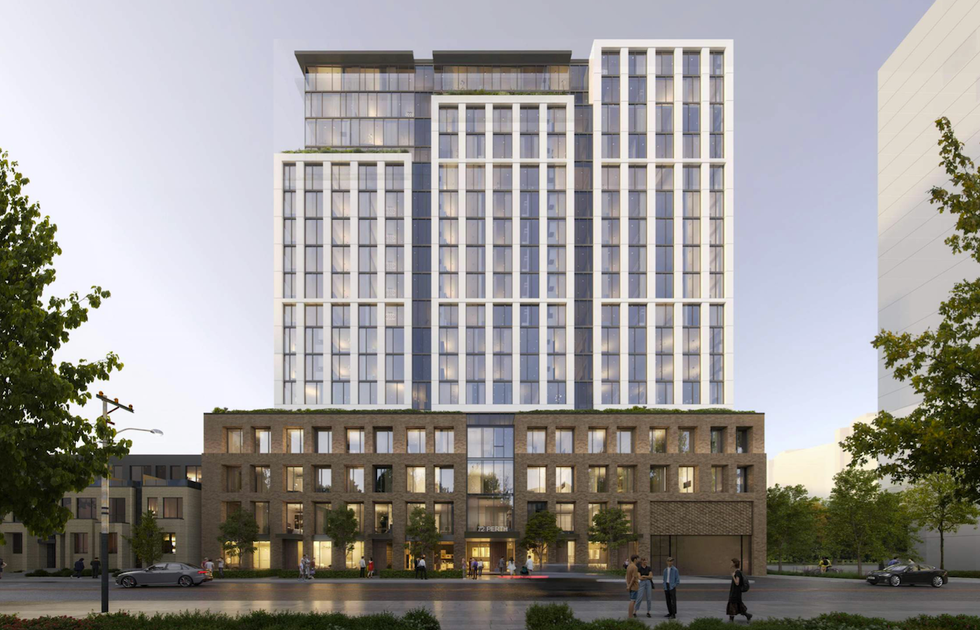
1798-1812 Weston Road
Plans to redevelopment 1798-1812 Weston Road also come from Castlepoint Numa, and date back to February 2023, at which time the developer was seeking permissions for a 40-storey mixed-use building with 488 residential units, including 6 rental replacement units to compensate for rentals contained in the six low-rise properties already on the site. In March 2025, Castlepoint’s plans were revised to their current version — they still call for 40 storeys, but the unit count has been upped slightly to 490. Six of the total number of units would be replacement rentals, and the unit breakdown is currently 72 studios, 296 one-bedrooms, 73 two-bedrooms, and 49 three-bedrooms. A commercial space is planned at grade.
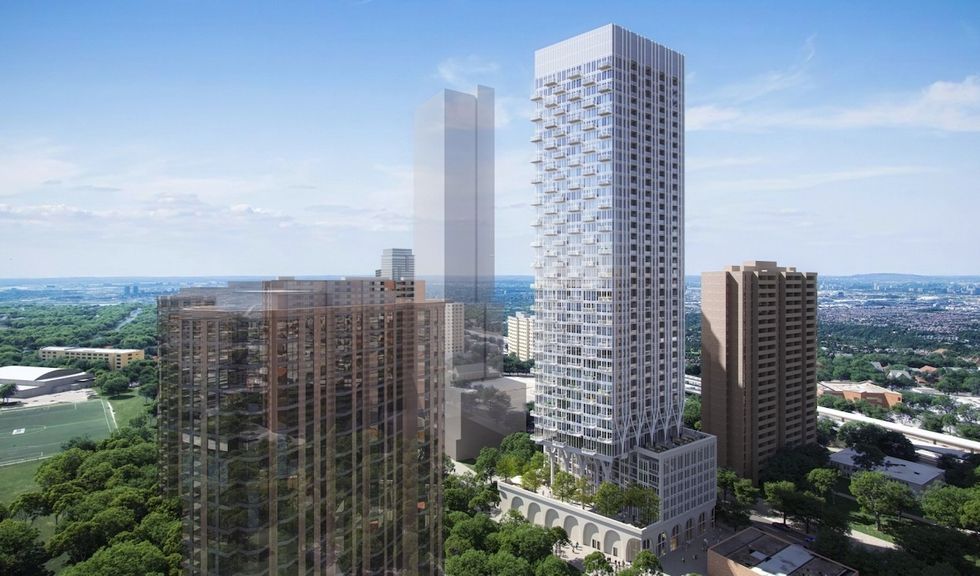
21-25 Windsor, 18 Buckingham, 60 Newcastle, and 95 Portland
Following an initial submission in June 2023 calling for 48, 32, 12, and seven storeys, plans to redevelop a site partially occupied by a women’s shelter known as Elisa House (60 Newcastle) were resubmitted to the City in October 2024 and now call for 46, 32, 14-storey, and seven storeys. The proposal comes from Diamante and further specifies that the 46- and 32-storey buildings would be connected by an eight-storey podium, and would contain residential, retail, office, and daycare uses. The 14-storey building would also include retail, as well as affordable housing through a rental co-op model. The seven-storey building would replace the shelter and supportive housing services provided by Elisa House. Across the three high-rises, a total of 1,117 residential units are proposed (47 studios, 758 one-bedrooms, 217 two-bedrooms, and 95 three-bedroom units), and 36 supportive dwelling units, 16 emergency shelter beds and 72 shelter beds are proposed within the mid-rise.
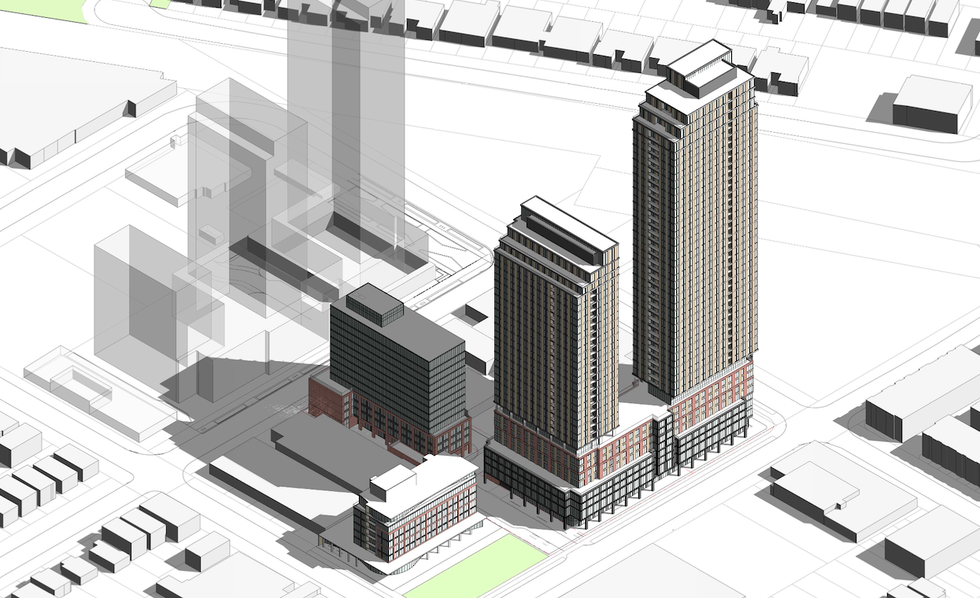
2595 St. Clair Avenue West
Plans to redevelop a two-storey vehicle dealership building and surface parking lot at 2595 St. Clair Avenue West were filed with the City on behalf of Old Mill Cadillac Chevrolet Buick GMC Ltd. in January 2024, and those call for a mixed-use development consisting of an 11-storey mid-rise that connects to a 20-storey tower. The building form is essentially ‘L’ shaped, and would accommodate a commercial component on two floors, and 505 residential units. Of the total units, 345 would be studios or one-bedrooms, 111 would be two-bedrooms, and 49 would be three-bedrooms.
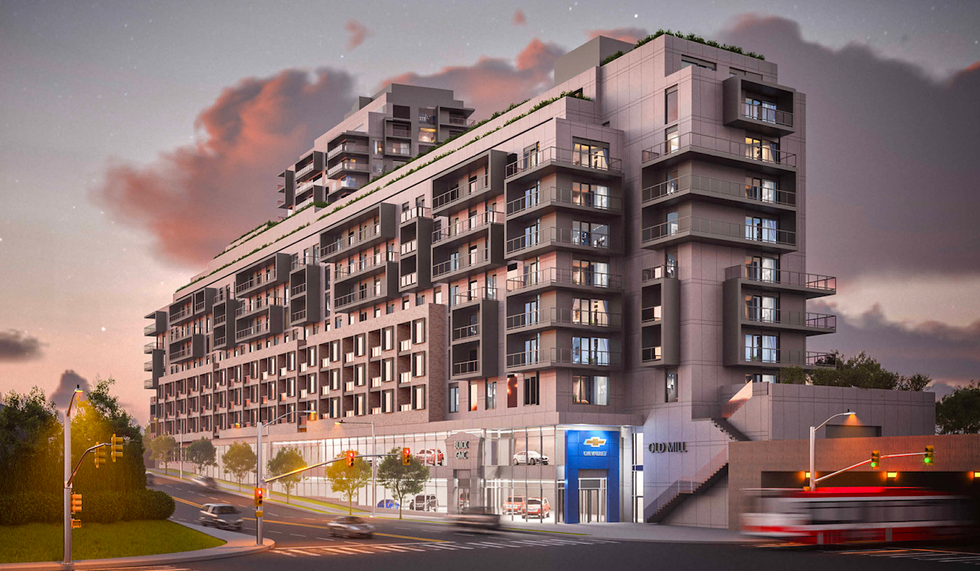
23-29 Greenbriar Road
Following an initial proposal asking for 10 storeys in February 2022, plans for 23-29 Greenbriar Road were revised in October 2024, this time seeking approval for 25 storeys, which would replace the four two-and-a-half storey rental apartments already on the site. In addition, the proposal — which comes from an entity known as Greenbriar Road Inc. — specifies 325 residential units, which includes four one-bedroom and 18 two-bedroom purpose-built rental replacement units. Inclusive of the rental replacements, the building would include 20 studios, 175 one-bedrooms, 97 two-bedrooms, and 33 three-bedrooms.
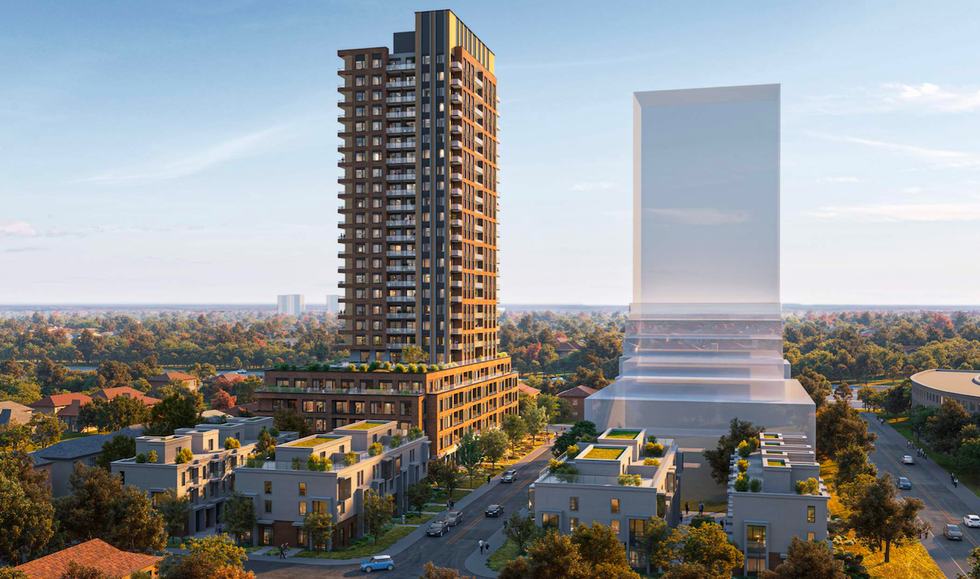
799 Brimley Road
A development proposal for 799 Brimley Road was submitted to the City by an entity known as Brimley Place GP Inc. in March 2023, at which time the plans called for 14 storeys and 391 residential units. Second and third submissions were made in October 2024 and February 2025, with the latest iteration of the plans calling for a 24-storey tower with a seven-storey podium. The building is set to include 385 residential units, including 288 one-bedrooms, 51 two-bedrooms, and 46 three-bedroom. The proposal includes a ground-floor commercial component fronting Brimley Road, compensating for the existing two-storey commercial plaza already on the site.
