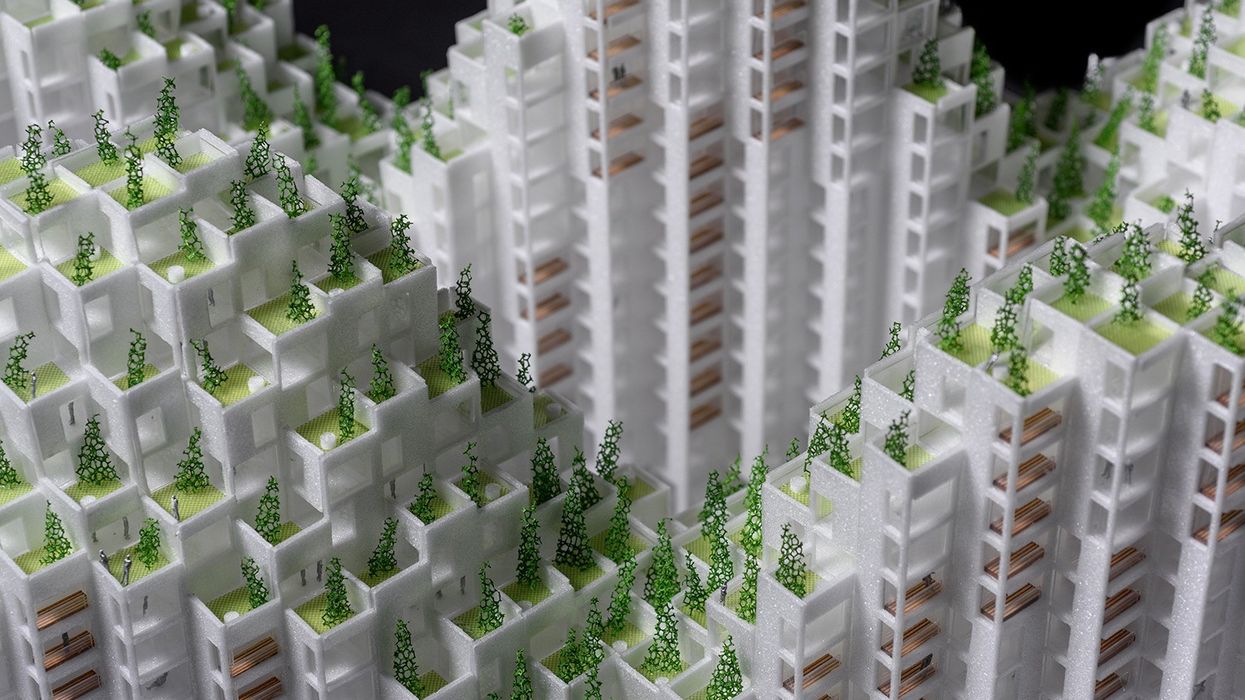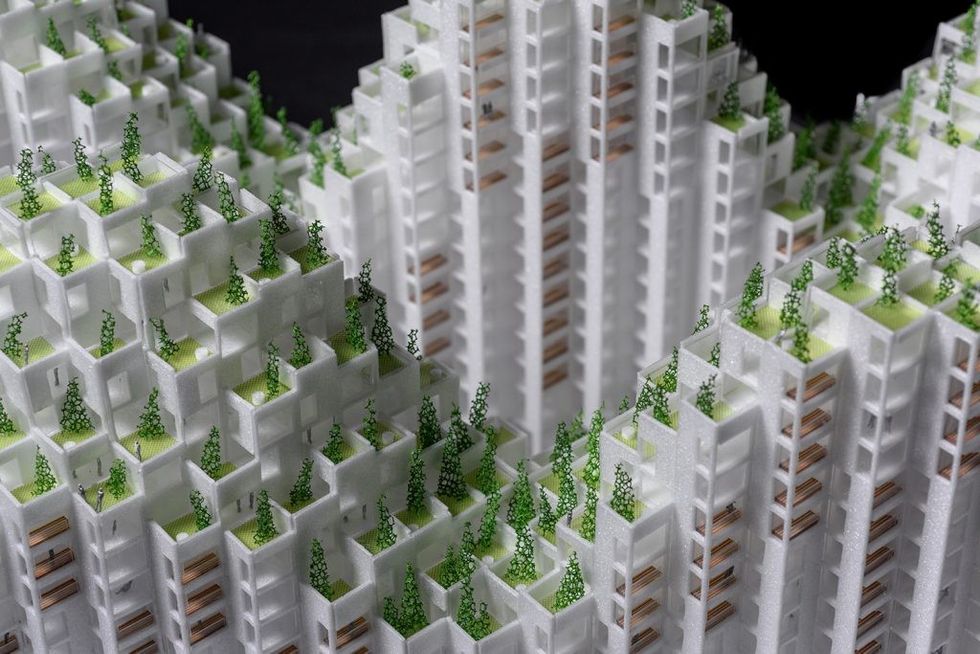
For most Torontonians, international design used to mean an unpronounceable bookshelf from Ikea (and three 'extra' screws left over). But as Toronto’s status as a global city and the continent’s strongest real estate market has been established, we’ve come to really understand just what international design is all about.
Developers are currently planning at least four massive new real estate projects in Toronto that showcase the work of iconic, international starchitects.
We featured LA-based Frank Gehry’s (FOGA) bold vision for King Street West in a recent Storeys article, and here’s a look at three more of the latest visions for our city’s future, from the minds of London’s Norman Foster (Foster + Partners), and Copenhagen’s own Bjarke Ingels (BIG) and Kim Herforth Nielsen (3XN).
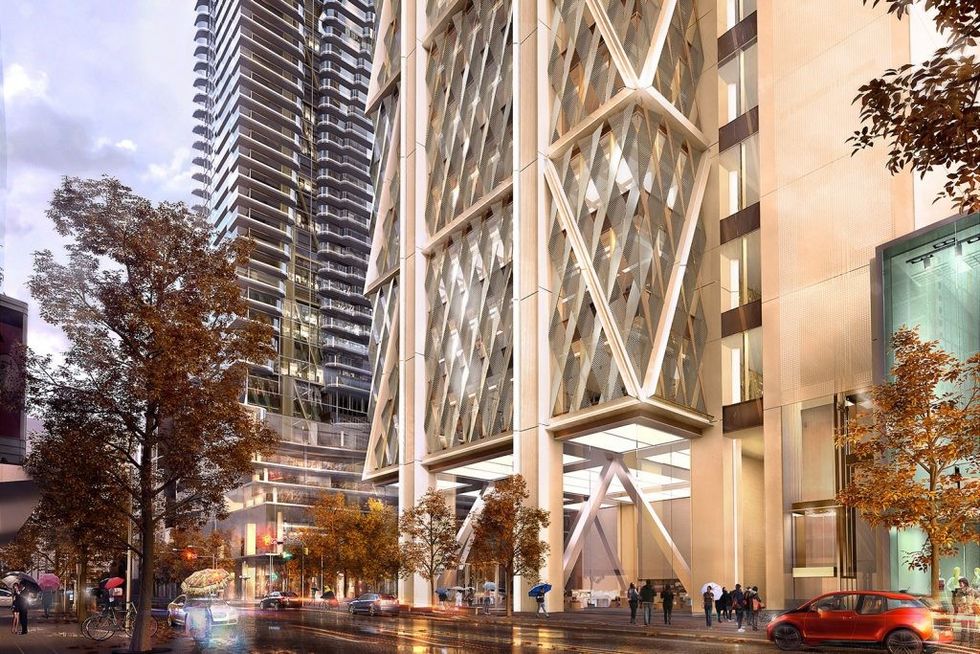
The One—Architect, Norman Foster, Foster + Partners; Developer, Mizrahi Developments
It’s set to become Canada’s tallest building. The One—designed by Foster + Partners, in association with Toronto-based Core Architects,—will reach 80 storeys and 304 metres into Toronto’s skyline at Bloor and Yonge Street.
The diamond-patterned design of the tower features champagne tones and bronze accents with transparent glass commercial-elevators behind a perforated metal screen. Ground-level renderings of the retail space at Yonge Street also show impressively high windows.
Over the past four decades, Foster + Partners has designed everything from urban masterplans, to airports to cultural buildings and even products, and it has done so in six different continents. This will be the firm's second design in Toronto—the first being the Leslie Dan Building for the Faculty of Pharmacy at the University of Toronto—and its fourth in Canada.
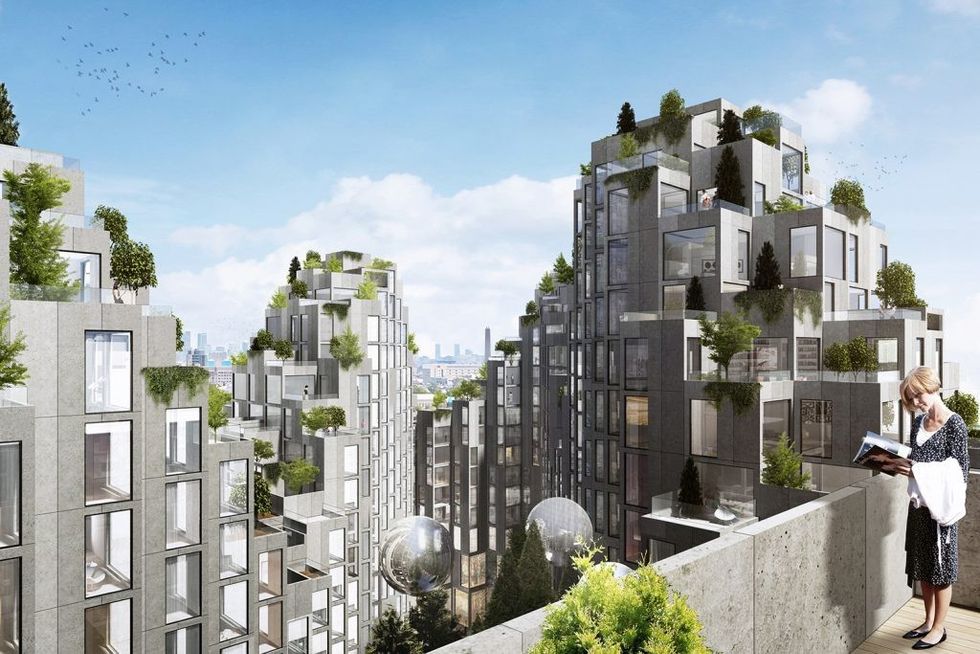
489-539 King West—Architect, Bjarke Ingels, Bjarke Ingels Group (Big); Developer, Westbank
Can architecture create community? Bjarke Ingels’ vision and design for 189 metres along Toronto’s King Street West certainly makes a unique attempt.
Standing out from other developments in the City, the futuristic design will be made up of various rectilinear volumes that surround a large interior courtyard for the enjoyment of both residents and passersby. The tallest volumes are set back from the street and are topped with plenty of lush greenery, and restored heritage buildings at ground level help to preserve the look and feel of the neighbourhood.
BIG is involved in projects throughout Europe, North America, Asia and the Middle East, and it's innovative approach to architecture comes out of an analysis of how contemporary life continues to change and evolve, and how architecture can deal with the challenges of today.
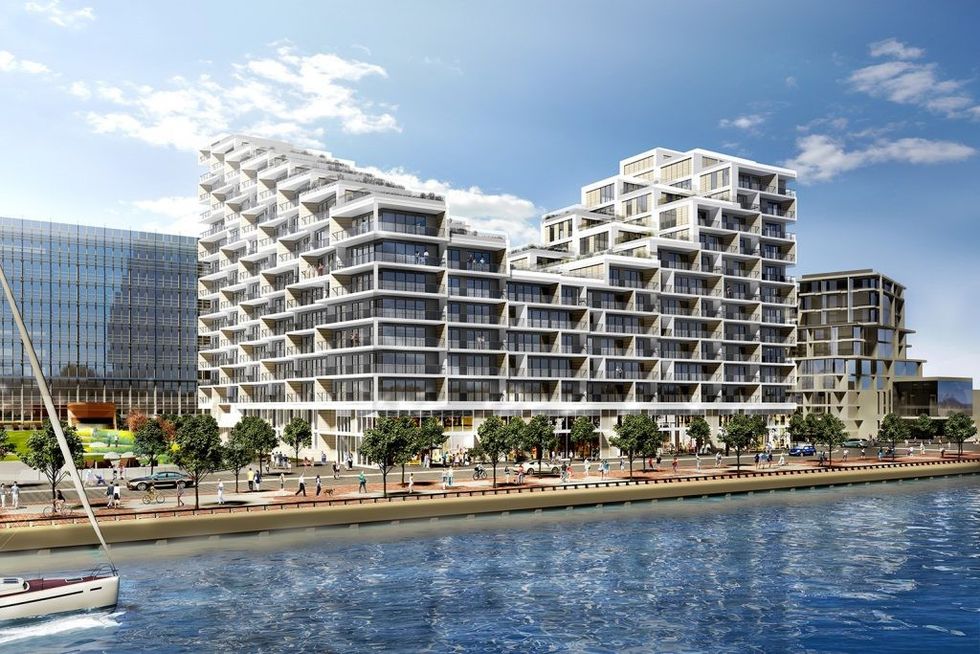
Aquabella at Bayside—Architect, Kim Herforth Nielsen, 3XN; Developer, Hines and Tridel
3XN’s first residential design project in Canada is the next phase of Hines and Tridel’s 13-acre, $1.1 billion dollar master-planned Bayside neighbourhood.
Inspired by the cottages on the Toronto islands, Kim Herforth Nielsen of 3XN created a design that’s ‘more a collection of dwellings than an apartment building’. The building’s unique slopes and irregular forms are meant to preserve sunny local parks and waterfront views, and to create intimate spaces within the development for relaxing and socializing.
Suddenly, Torontonians interested in global architecture don’t need a passport!
For your chance to watch the world’s greatest architects work—from the comfort of your own bedroom—just log back onto Storeys. We’ll be posting about these projects as they progress.
Save
Save
Save
Save
Save
