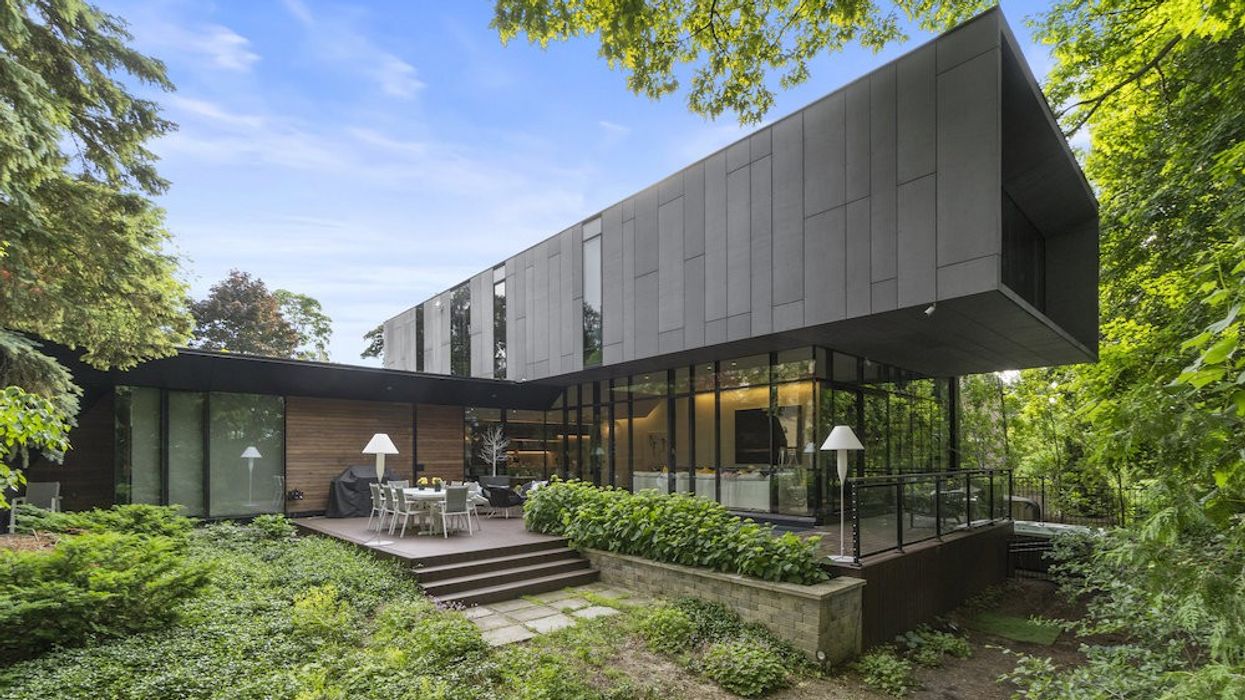Nestled at the heart of the coveted Teddington Park neighborhood, 95 Riverview Drive transcends the ordinary.
Overlooking the greens of Rosedale Golf Club, "Riverview House" — crafted by Bruce Kuwabara, one of Canada’s most celebrated architects — honours exquisite taste and the beauty of nature.
Located just around the corner from the Bayview strip, with all its divine eateries and small-owned boutiques, and close to several private schools including Havergal, Crescent, and Toronto French, the abode is built for a family with a taste for life's finest. For weekend recreation, nearby parks, as well as The Granite Club and Rosedale Golf Club, are picture-perfect places to unwind.
But, even with all this splendour around, stepping into 95 Riverview Drive will surely spark "let's stay home" desires — and it's not hard to understand why.
Upon entering the home, you're greeted by a symphony of space and light. Open-concept living areas promote easy flow of conversation, while floor-to-ceiling glass walls seamlessly merge the indoors with the natural beauty of the surrounding ravine.
A chef's kitchen, complete with an expansive marble island, is perfectly suited for both daily rhythms and upscale evening entertaining. Top-of-the-line appliances make hosting a breeze.
Throughout the home, reclaimed elm flooring runs underfoot, while innovative design elements and fine finishes wait to be discovered in every room.
READ: Trinity Bellwoods Stunner Is The Perfect Victorian-Style Family Home
Up the single-piece steel staircase, which is illuminated by a skylight overhead, you'll come to the second floor, which houses three bedrooms and an open den. (A fourth bedroom, complete with an ensuite, can be found on the main level.) Of these, we'd be remiss not to shine a spotlight on the primary retreat, which is cantilevered into the ravine.
______________________________________________________________________________________________________________________________
Our Favourite Thing
Before we go any further, we must underline the beauty of this home's primary bedroom. Its cantilevered design creates a lavish treehouse feel, as the nearby treetops seem to hug the private chamber. A luxurious marble ensuite completes the space, creating an idyllic escape that's sure to rival even the finest spa retreat.
______________________________________________________________________________________________________________________________
The lower level boasts thoughtful features, such as heated concrete floors and a versatile layout that just as easily serves for relaxation or recreation as it does for a home gym, studio, or office. Floor-to-ceiling windows bring the outdoors in, and will leave you questioning if you're really on the home's "lower level" at all.
Specs:
- Address: 95 Riverview Drive, Toronto
- Bedrooms: 4+1
- Bathrooms: 4+1
- Size: 4,550 sq. ft.
- Price: CA$8,995,000
- Listed by: Bosko Scepanovic, Sotheby's International Realty Canada
Riverview House doesn't just showcase nature, but was built with the environment in mind; the home is complete with green roofs — which provide insulation, reducing heating and cooling costs — alongside other eco-friendly innovations.
In a city where luxury properties abound, 95 Riverview Drive stands out as an opulent and nature-minded offering. Don't miss the chance to call this rare find your own.
WELCOME TO 95 RIVERVIEW DRIVE
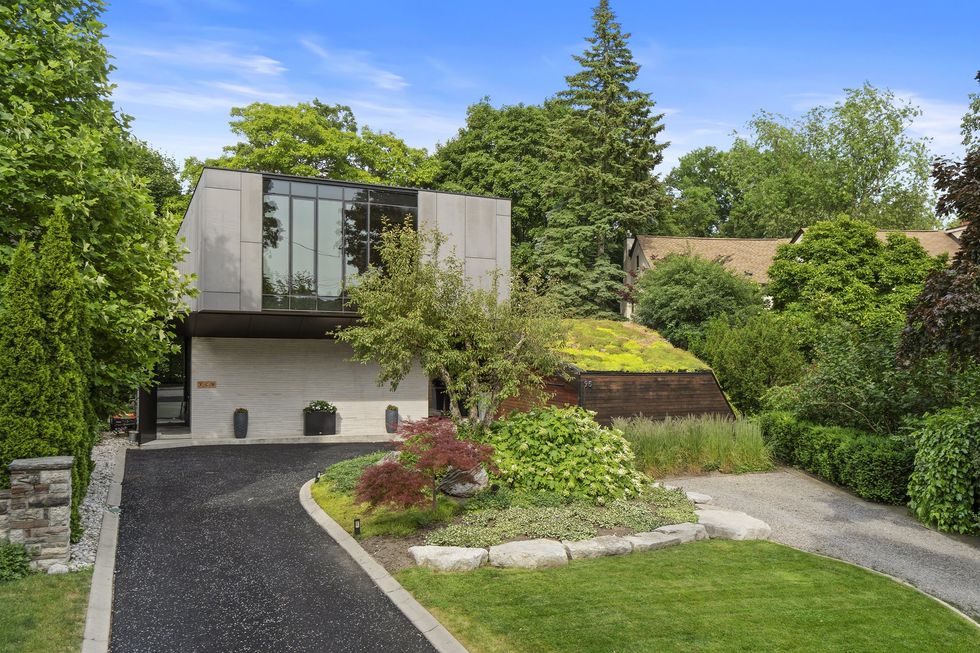
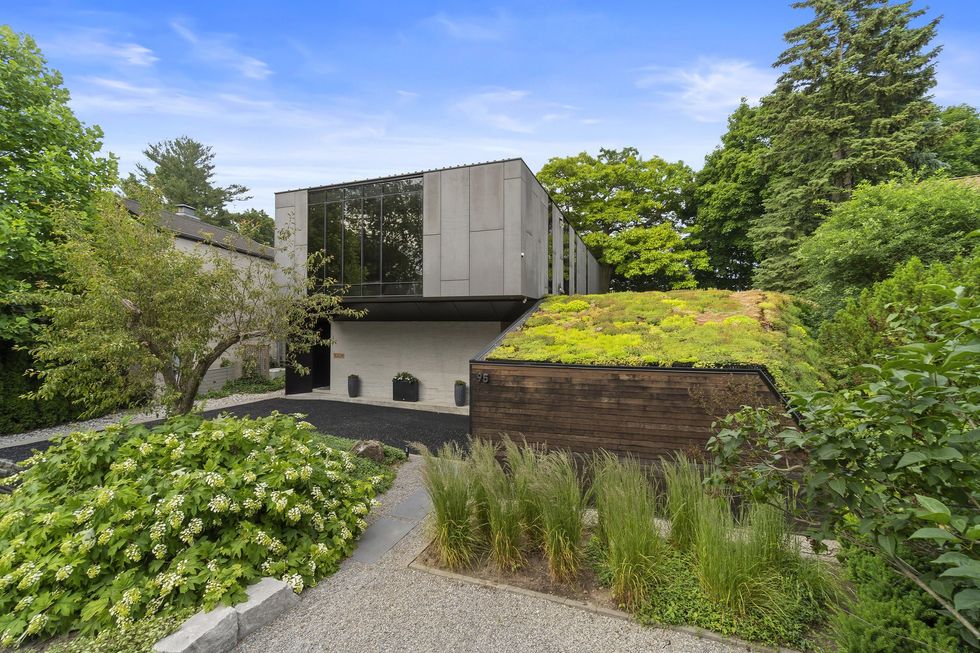
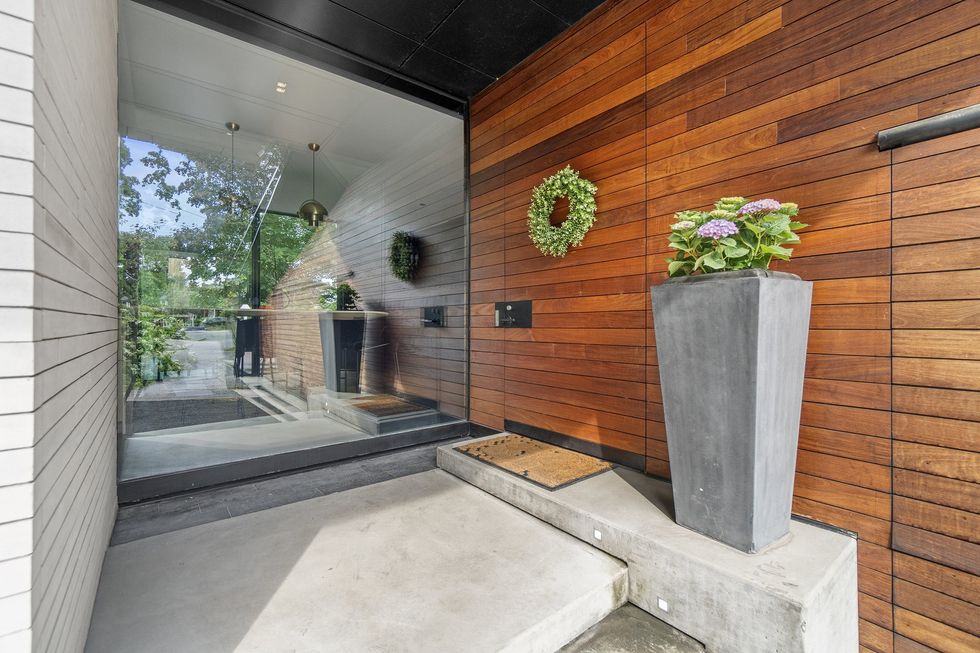
KITCHEN, LIVING, AND DINING
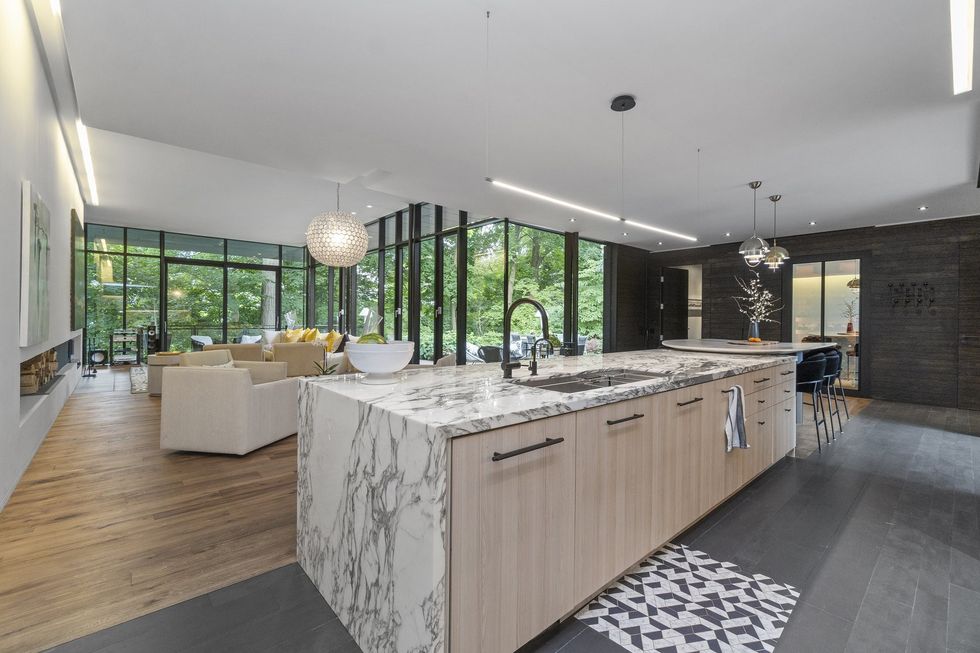
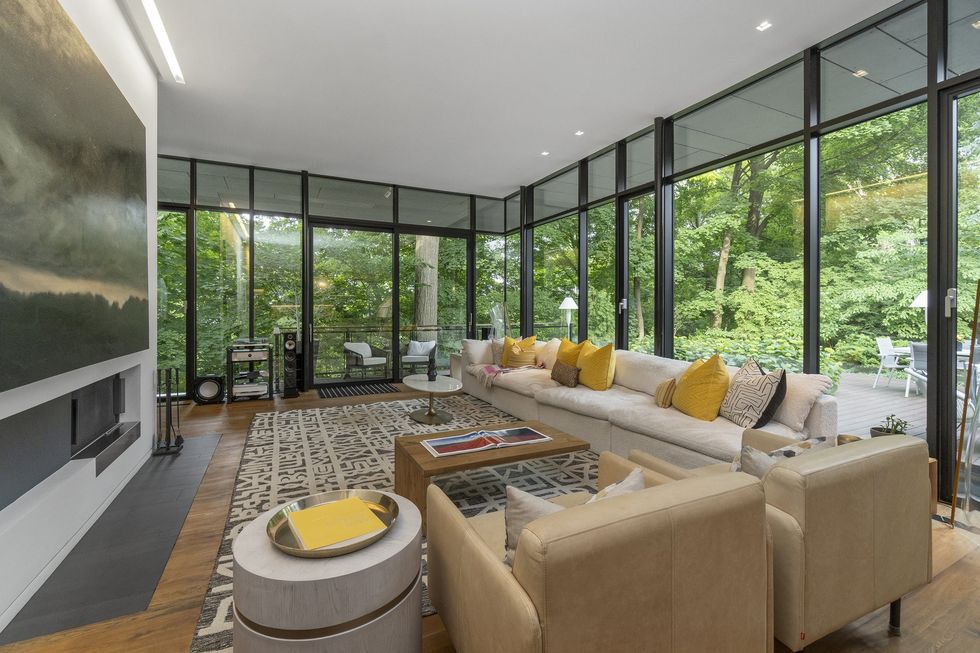
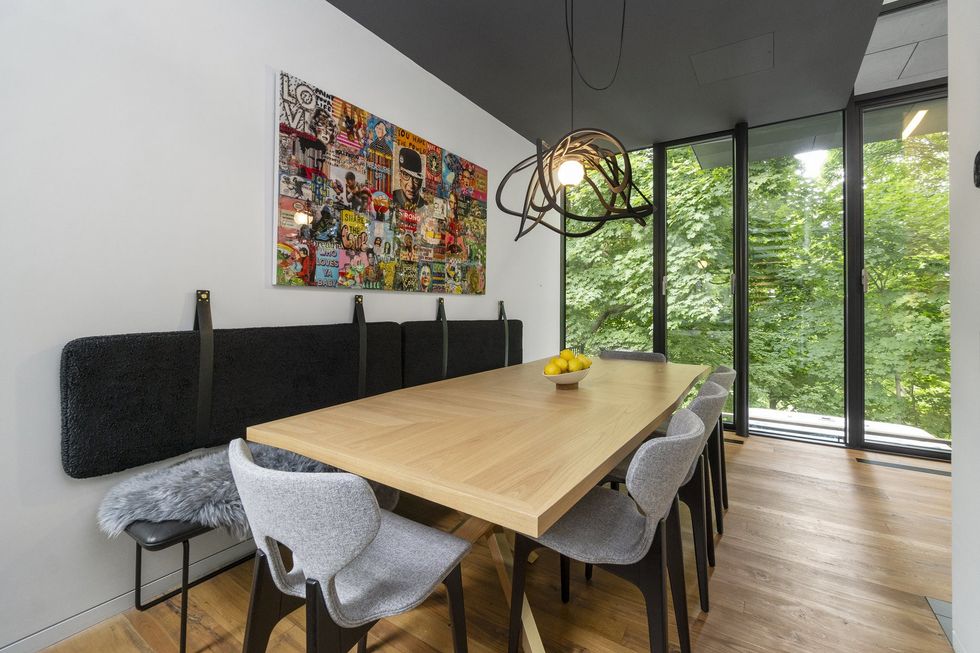
BEDS AND BATHS
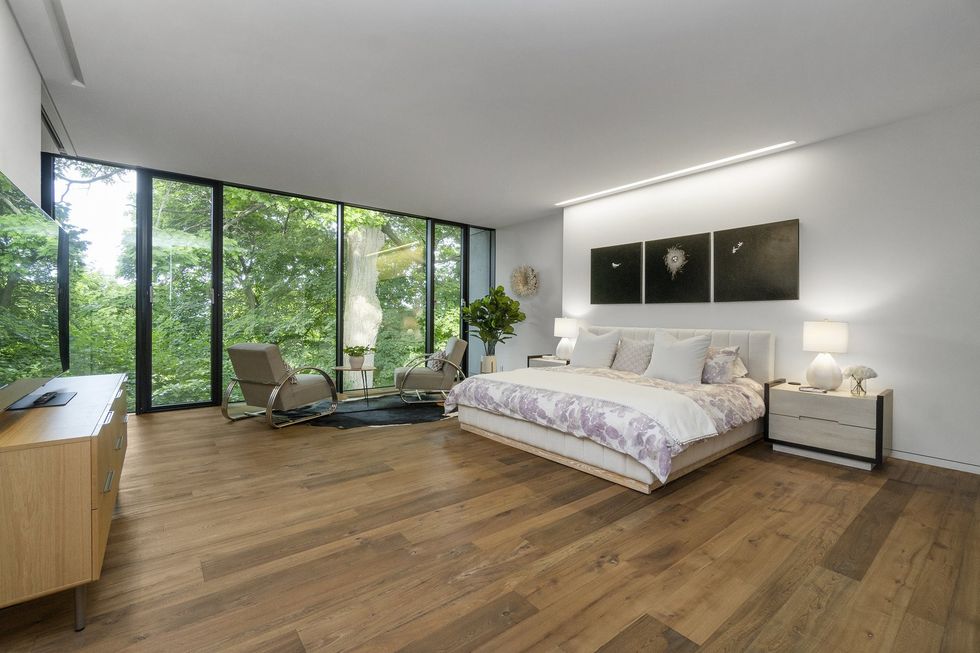
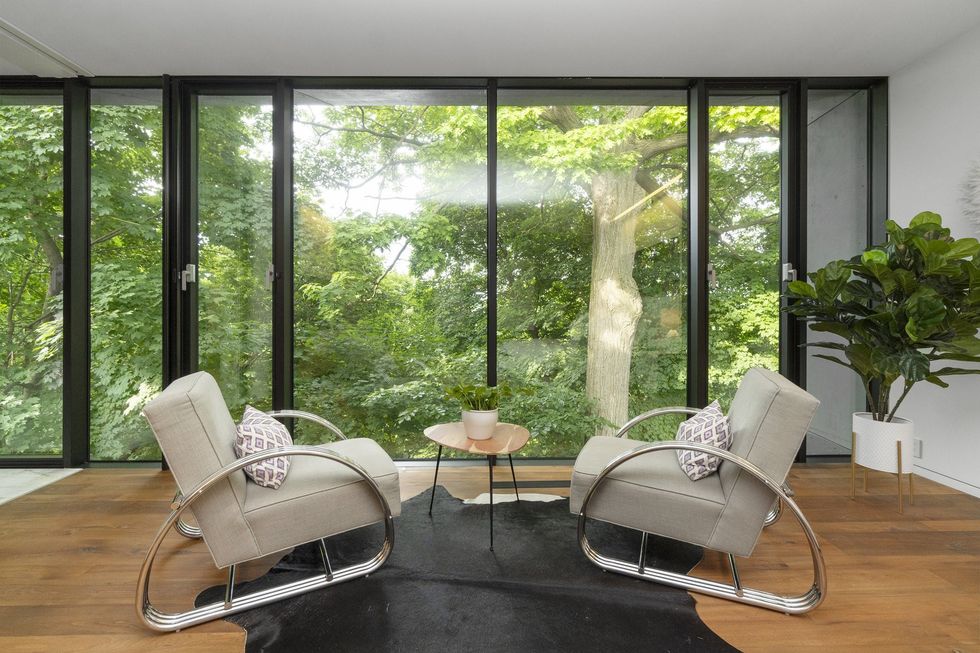
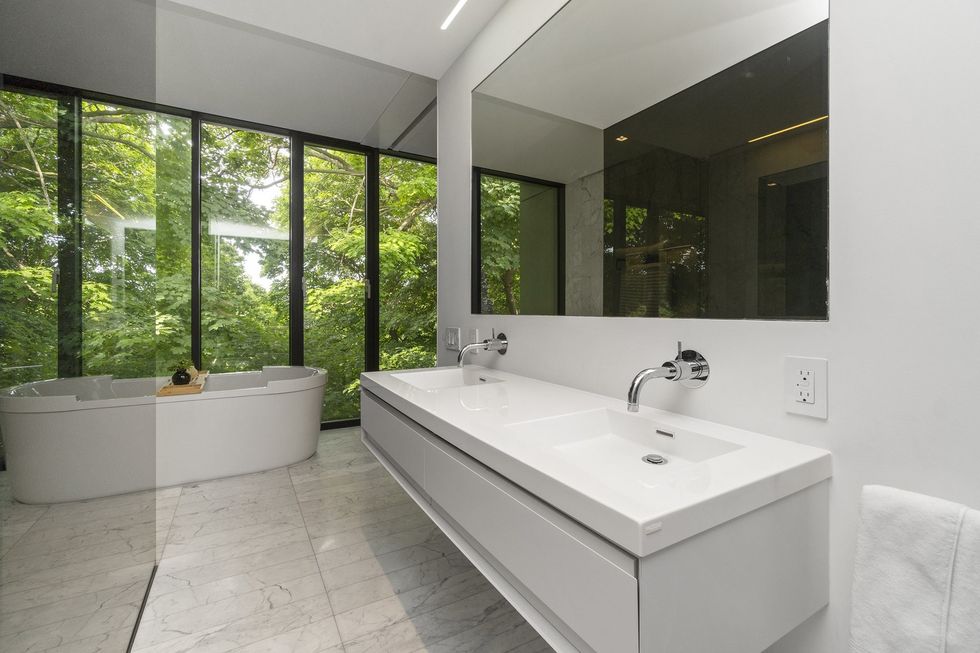
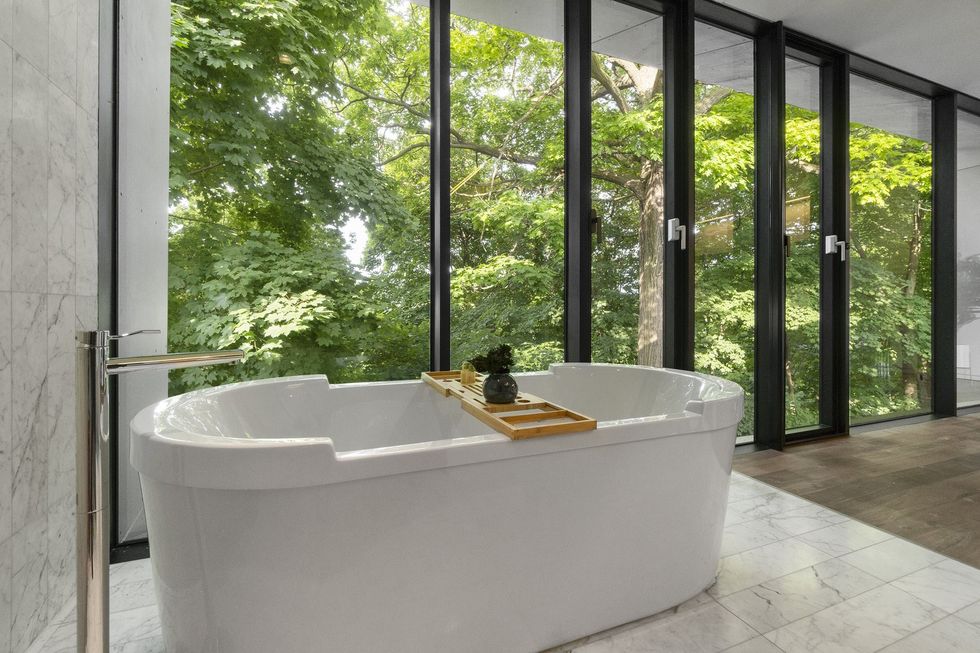
OUTDOOR
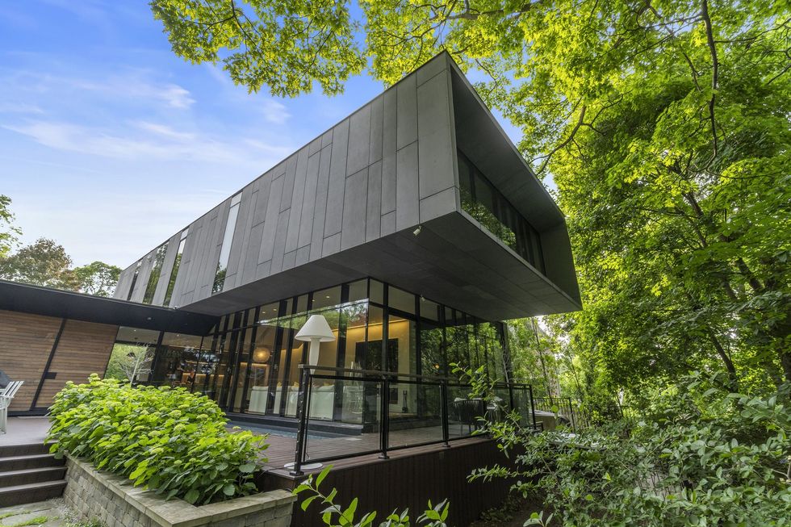
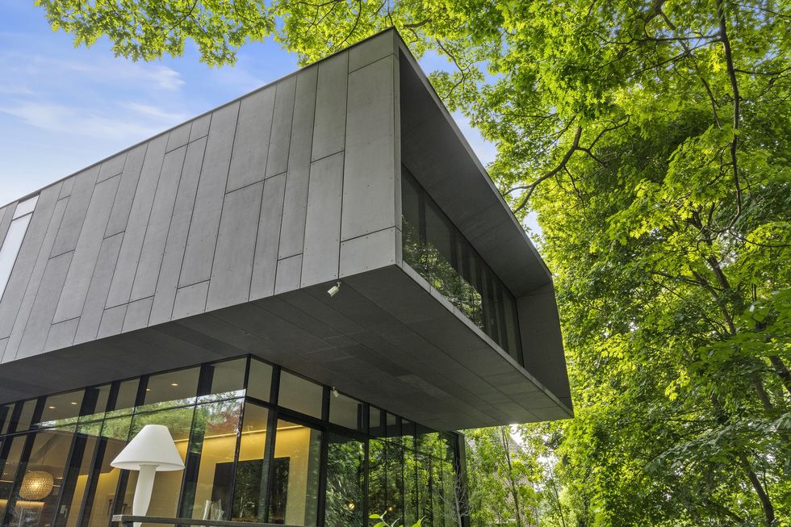
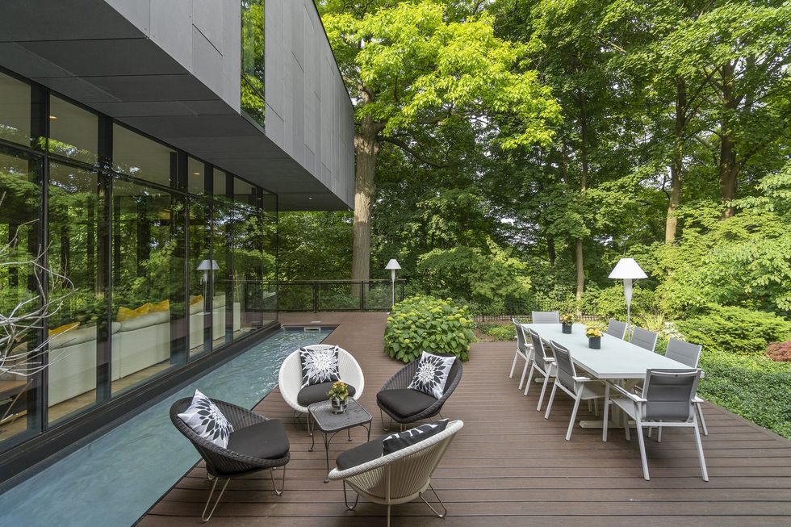
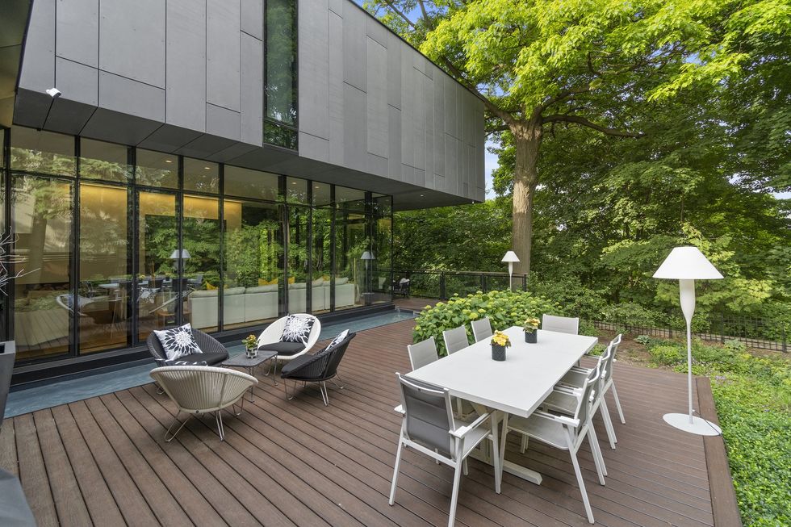
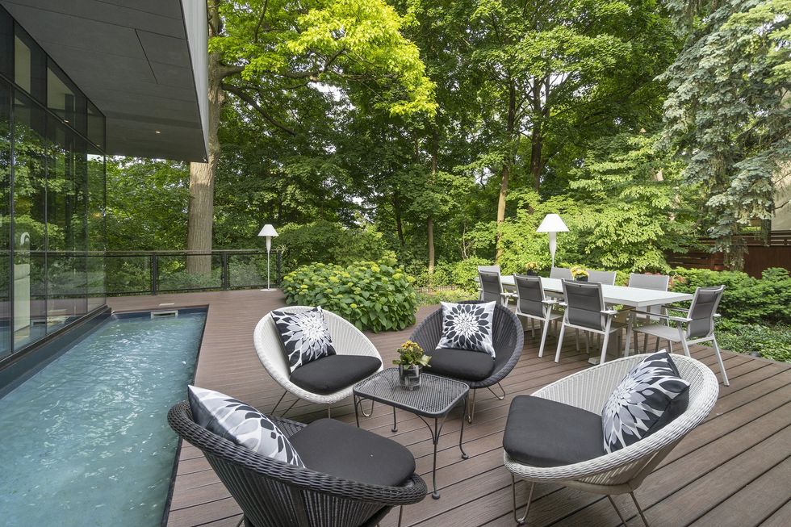
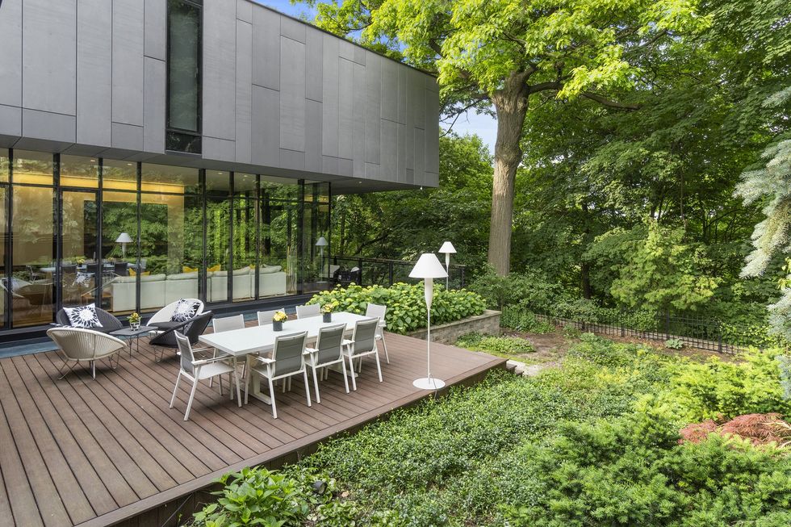
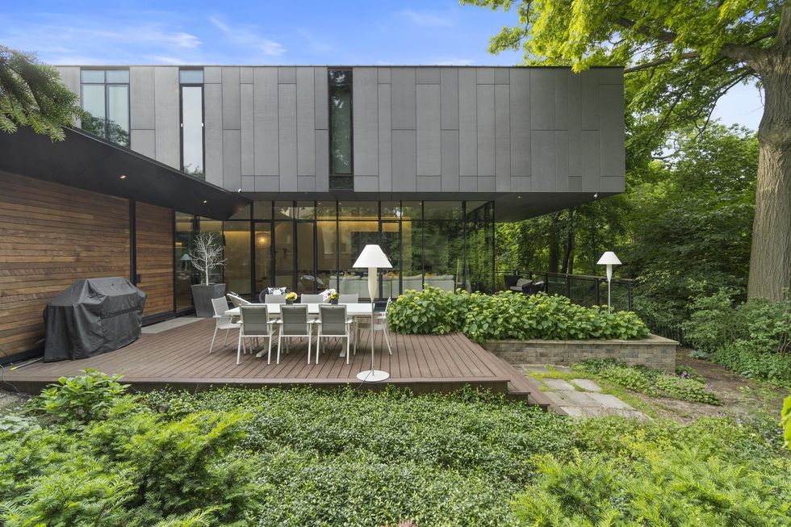
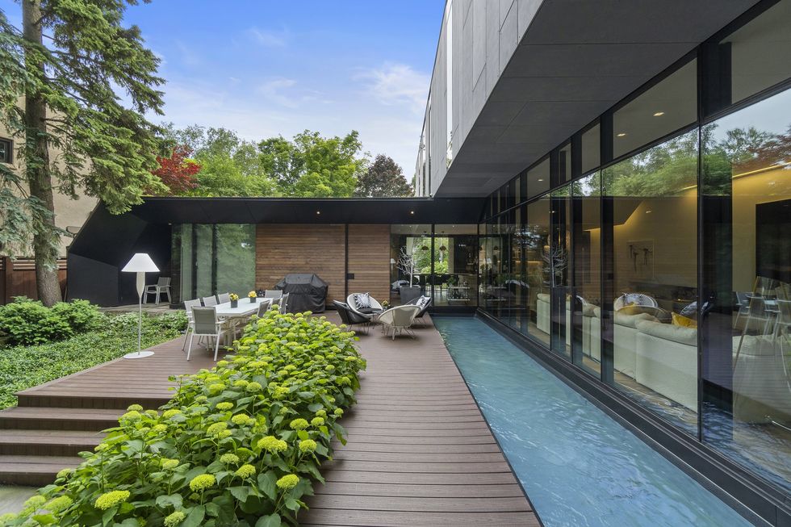
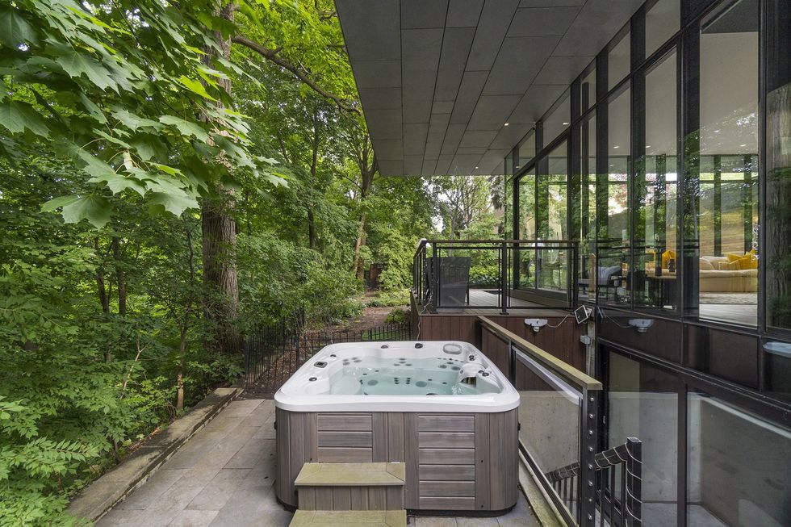
______________________________________________________________________________________________________________________________
This article was produced in partnership with STOREYS Custom Studio.
