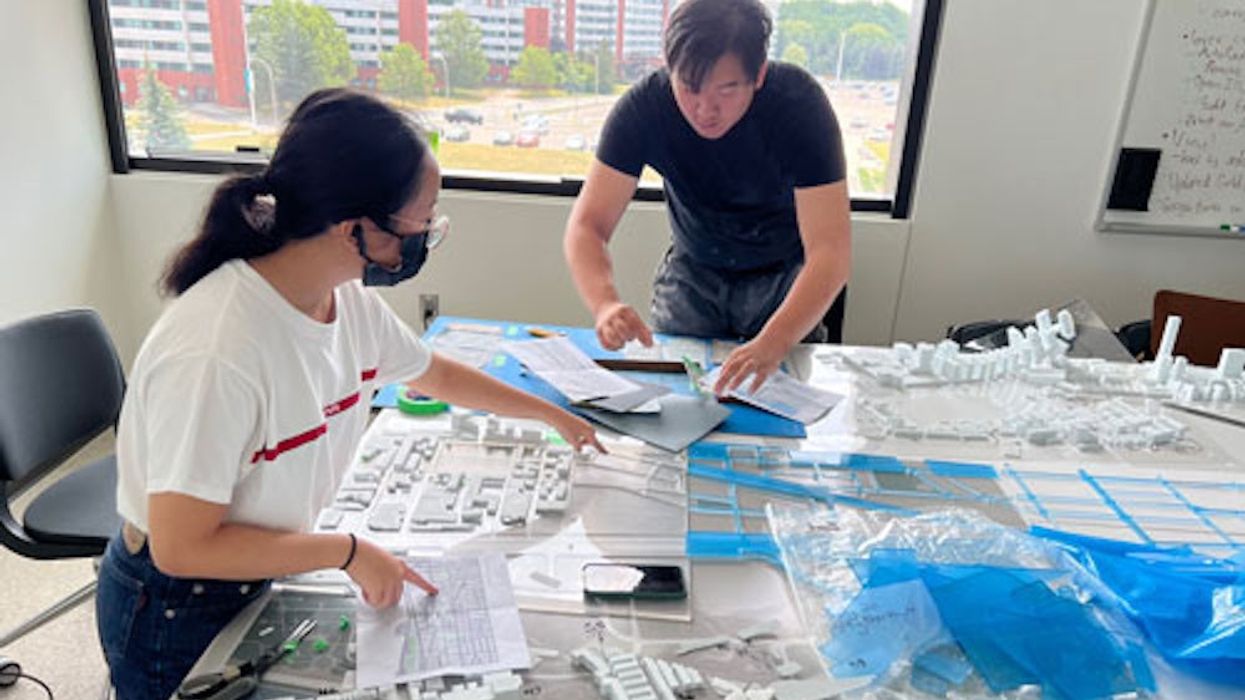TinyTO has had some work done.
The City of Toronto has partnered with Humber College through the college’s Centres of Innovation Network to create updates to TinyTO, the model of downtown Toronto housed in the lobby of City Hall.
Designed and produced by Humber students in Industrial Design, Interior Design, Graphic Design, User Experience Design, and Game Programming curriculums, the City said updates to TinyTO will serve as a tool to help urban planners, developers, and residents envision redevelopment options, consider growth and expansion patterns, and imagine the future.
The newest addition to the model was also unveiled -- a 3D printed model of City Hall and the Toronto Sign -- along with plans for additional enhancements including an augmented reality component.
The partnership began in 2020 and saw a multi-disciplinary team of Humber students and faculty members participate in the ideation process for a new TinyTO model. Their work took place through coursework and workshops hosted at City Hall and Humber College’s Barrett Centre for Technology Innovation, culminating in a presentation of processes and learnings to staff and three new segments of the model along Toronto’s ever-evolving waterfront.
By 2022, new updated tiles for the model were produced and began to be installed.
The team worked closely with City staff to design and produce new sections of the model using the City’s 3D Massing dataset. The existing model consists of 12 tiles (in a four by three tile grid) with each tile measuring 1.2 metres x 1.2 metres; the existing model is at a scale of 1:1250. New additions to the model are at a scale of 1:1500. This decrease in scale allows for more of the city to be captured in the model.
According to the City, the new additions have been designed with flexibility in mind, for example, each tile is split into four quarters for more accessible transport. The new sections also consist of three components: 3D-printed buildings that sit on top of acrylic blocks with a vinyl base map underneath to allow each component to be updated, maintained, and replaced when necessary.
“Partnerships are key to many of the City’s successes, and partnerships with our higher education institutions are among the most valuable,” said Gregg Lintern, Chief Planner & Executive Director City Planning. “In this instance, both the students and our City staff have learned from working together to implement new technologies in unique and innovative ways. A newly updated and interactive TinyTO city model is a great learning tool for visitors to City Hall and also an incredible city-building tool for our staff.”
The City says the vision for the model is to apply the latest technologies and create a unique real-time, city-wide, interactive multi-media exhibit. Here, residents, tourists, stakeholders, and decision-makers can gather to look at the present and emerging forms of the city and discuss planning, urban design, architecture, landscape architecture, and development concepts.
The model is located on the first floor of City Hall and is available for all visitors to City Hall to view.





















