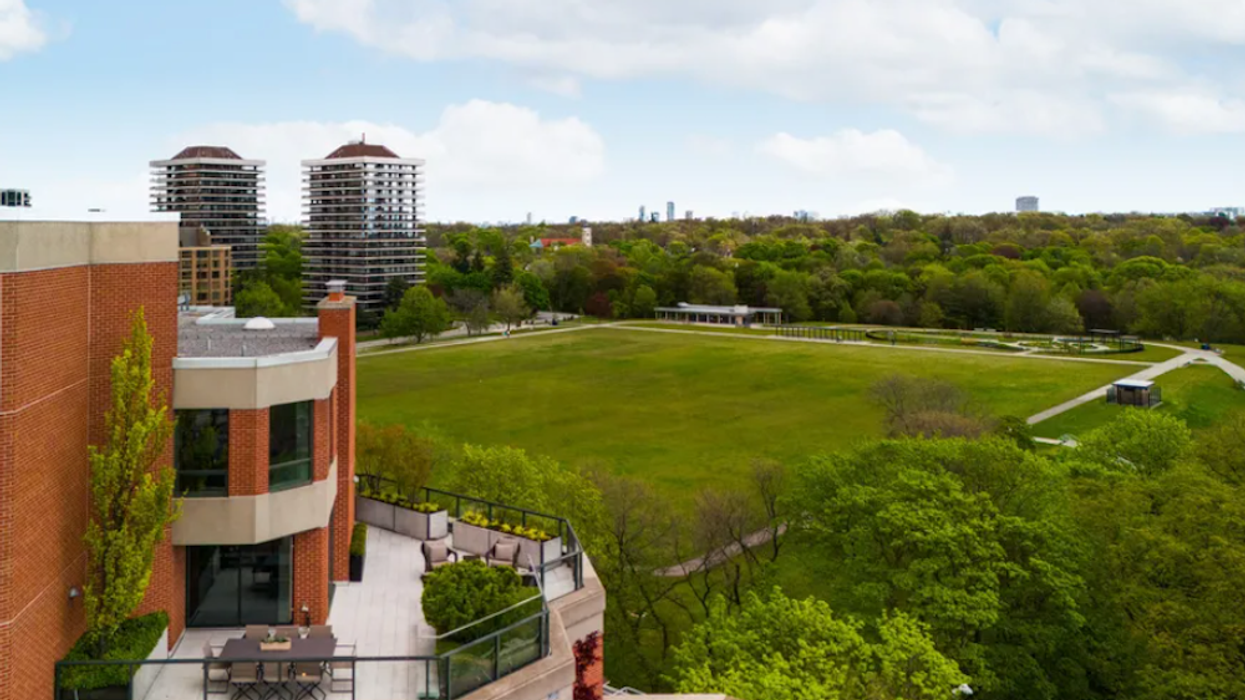Soaring above the picturesque streets of Summerhill, Penthouse 902 at 33 Jackes Avenue epitomizes the best of luxury Toronto living.
With interiors curated by Powell & Bonnell in 2012, this two-storey suite offers 4,482 sq. ft of inviting, sophisticated, and interactive contemporary spaces, paired with 1,255 sq. ft of exterior terraces, which serve unbelievable and unobstructed views of the city. Housing an inspiring collection of contemporary and Canadian artwork, the suite itself is a masterpiece, that perfectly achieves the balance of powerful contemporary architecture with an approachable and effortless aesthetic appeal.
The lifestyle that waits within this remarkable building begins on the drive into the courtyard of this discreetly positioned address. A friendly doorman will welcome you into the quiet lobby on arrival, from which you’ll be swept away by the direct elevator to Penthouse 902.
Greeting you is the suite’s concealed lobby, enclosed with a reclaimed mill board door feature. Swinging open, the grand foyer astounds, with a feature staircase centering the room, and natural light cascading down from the tiered skylight feature above.
When your eyes settle from observing the masterful collection of contemporary works of art, you will begin to absorb all that this remarkable suite entails. The floor plan expands to the south, into the living room with floor-to-ceiling windows, which connect the surrounding urban vistas to the contemporary spaces within the suite. A wood-burning fireplace with a custom limestone facing acts as an additional work of art. The ceilings are recessed to nine feet, and low-voltage square aperture accent lighting specifically curates the walls to hold your collection of works.
Specs:
- Address: 902–33 Jackes Ave
- Bedrooms: 2+1
- Bathrooms: 4
- Size: 4,249 sq. ft, plus 1,255 sq. ft of exterior terraces
- Price: $11,500,000
- Listed by: Maggie Lind, Chestnut Park Real Estate Ltd. Brokerage
Stepping out to the nearly 900 square foot terrace — one of four outdoor spaces offered with this unit — the city skyline presents dramatically, and takes time to fully absorb. As the suite sits above Summerhill and South Rosedale, the skyline is set behind an expanse of trees below this building, serving a Central Park-like feel to this world-class residence. The terrace was professionally landscaped by Mark Hartley Landscape Architects, with carefully planned and executed garden beds of local trees and grasses. The view is, arguably, even better in the evening, as the twinkling of city lights creates a truly magical expanse to enjoy as you unwind from the day — or entertain guests.
Back within the suite, reclaimed garden gates tie the formal living room to the more relaxed family room, which is set into the eastern curve of the building and overlooks the trees of Summerhill, Moore Park, Rosedale, and the expanse of the David Balfour reservoir below. This room has been outfitted with custom millwork and storage, and offers a comfortable retreat with inspiring south views to be enjoyed.
The formal dining room was furnished by Powell & Bonnell to allow for two separate dining experiences, with the flexibility to combine both for grand-scale entertaining in this 22-foot room. In its current format, dinners are enjoyed alongside reservoir vistas within the bay window setting, offering endless observations to absorb below. By positioning the dining table lengthwise to the room, this elegant entertaining space will serve as an expansive and sophisticated dinner party backdrop.
The kitchen lies directly beside the dining room, with sleek and contemporary finishes. The island is topped with concrete, paying homage to the owner’s past, and offers an extensive array of custom designed cabinetry from Neff Kitchens, in a combination of either stainless steel or lacquered wooden finishes. A large breakfast bar is available on the island, and an additional reservoir-facing bay window plays host to a quiet breakfast setting. Concealed paneled walls open to the laundry room and a broom closet, beside which is a walk-out to one of the four terraces.
Finally on this level, a quiet guest suite is set behind a concealed entryway, showcasing an extensive array of custom millwork and storage options. There is a walk-out to a terrace, as well as access to a perfectly renovated four-piece ensuite bathroom.
Our Favourite Thing
There’s so much to say about this penthouse suite, but we’re perhaps most taken by the four outdoor living areas. With multiple stunning terraces to be enjoyed, each with their own incredible views, this suite truly serves as a total respite from urban life — all while remaining positioned right within the heart of the city.
The second level of this suite can be accessed either by the illuminated rounded staircase, or via the ensuite elevator. The primary bedroom is complete with a large walk-in closet with custom quarter-cut oak gables and shelves, and lacquered finished base shelving. An exercise area behind a feature wall can easily be converted to a secondary walk-in closet, as needed. There are access points to two terraces, one on the north side of the bedroom and one on the south, and two ensuite bathrooms for added convenience.
The home office, adjacent to the primary suite, is truly remarkable, with the most breathtaking views of the city to inspire any line of work. Custom display shelving and storage carefully line the walls, and a tandem bar area makes for quick access to coffee or beverages on this level.
33 Jackes Avenue is highly regarded as a prominent luxury building with top-of-the-line services. The supportive and professional building manager works on site, the reputable concierge team are highly attentive, courteous and helpful, and a friendly doorman provides extra support and cover to provide the most attentive service possible to residents.
Indeed, Penthouse 902 is one of Toronto’s most luxurious and effortlessly sophisticated condominium residences. While best viewed in person, the virtual tour below is just a taste of the experience this suite offers.
WELCOME TO 902-33 JACKES AVE
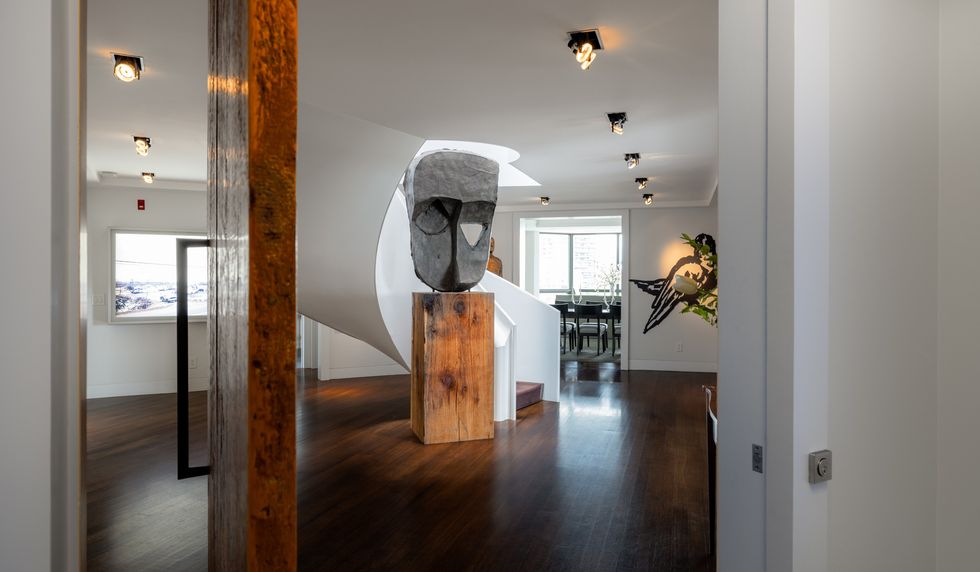
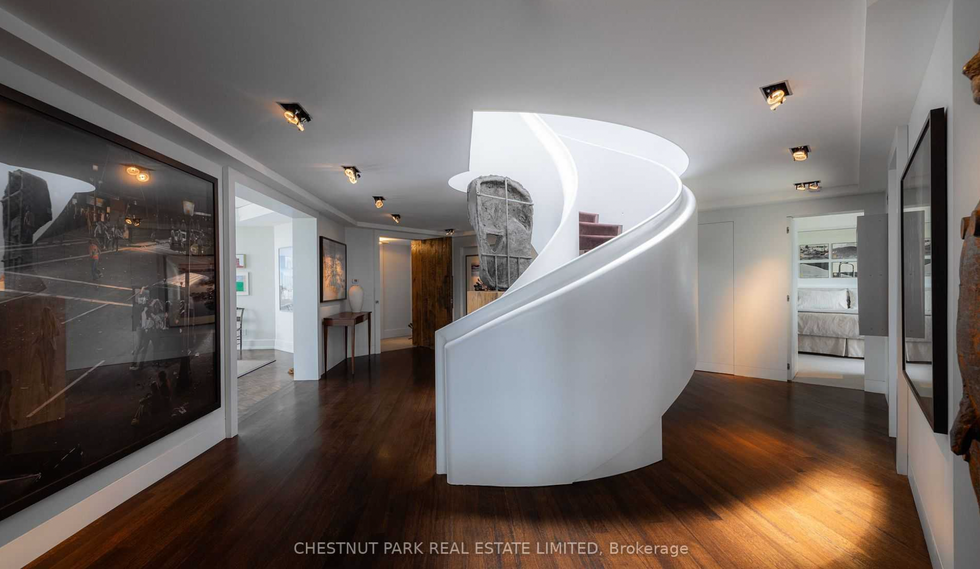
KITCHEN
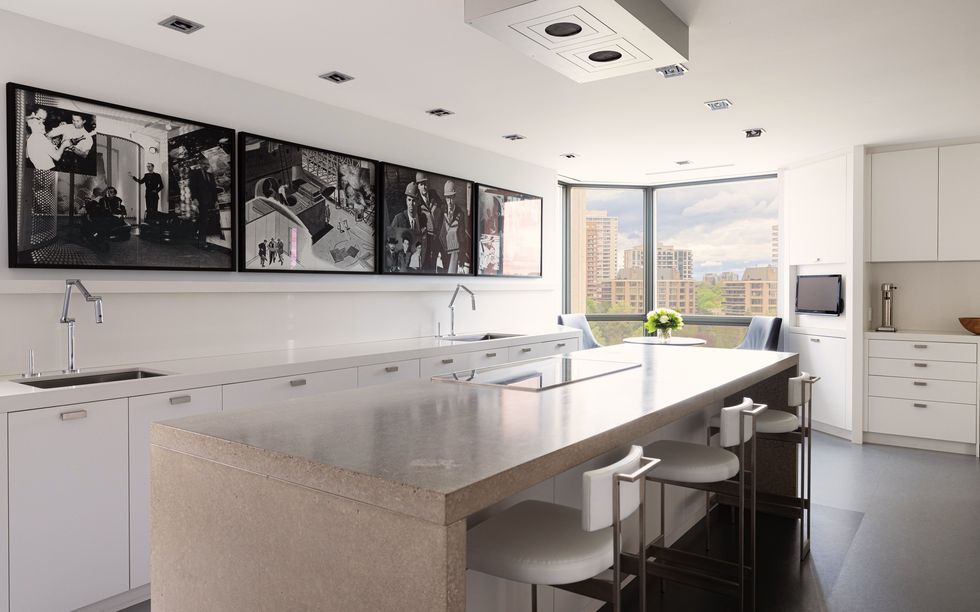
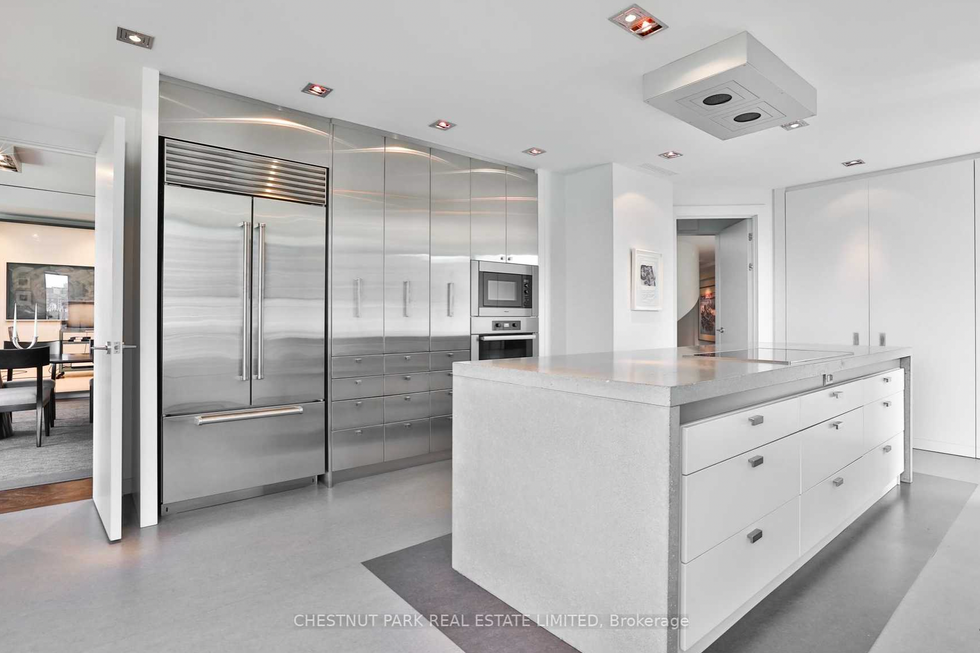
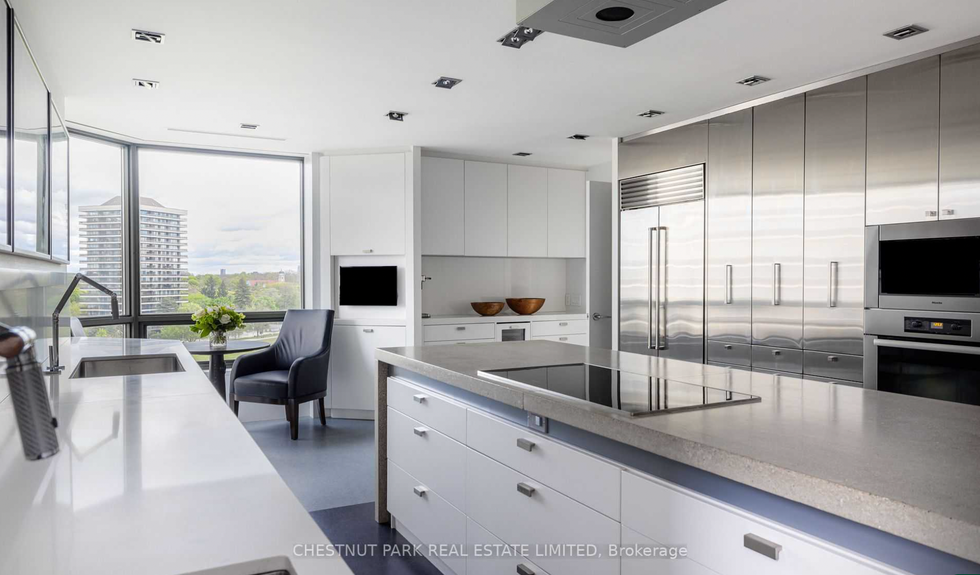
LIVING ROOMS
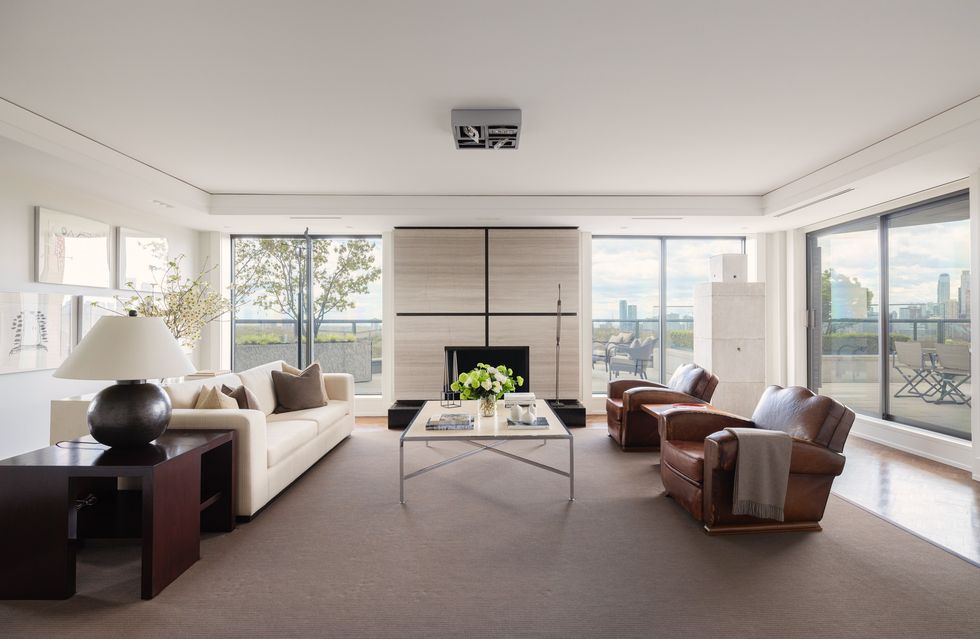
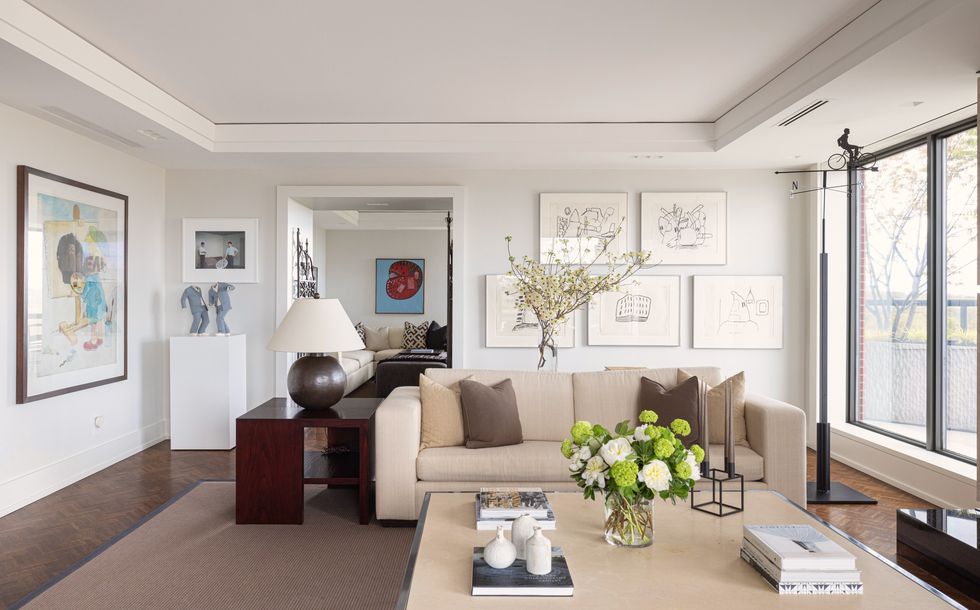
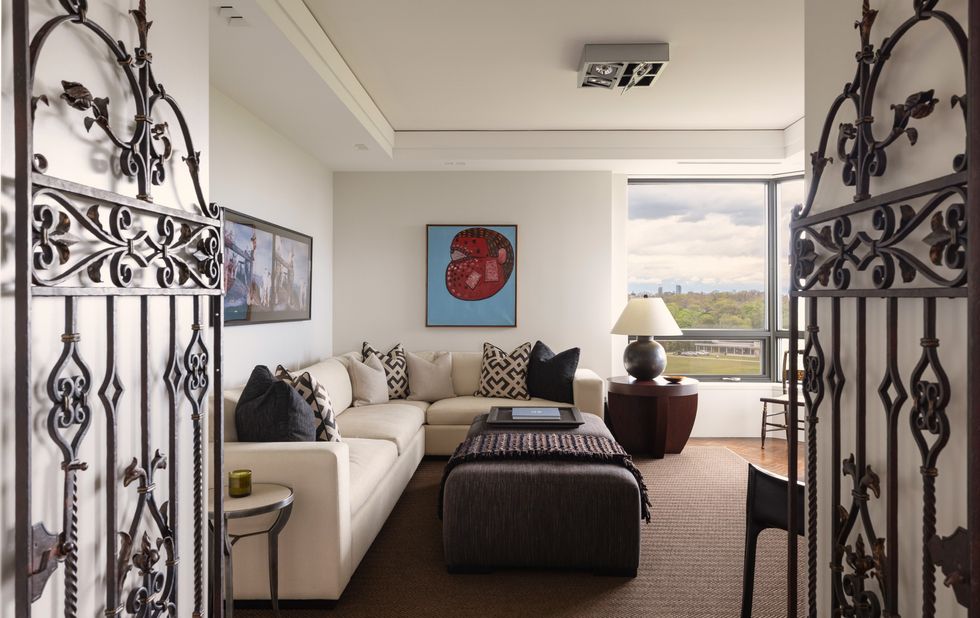
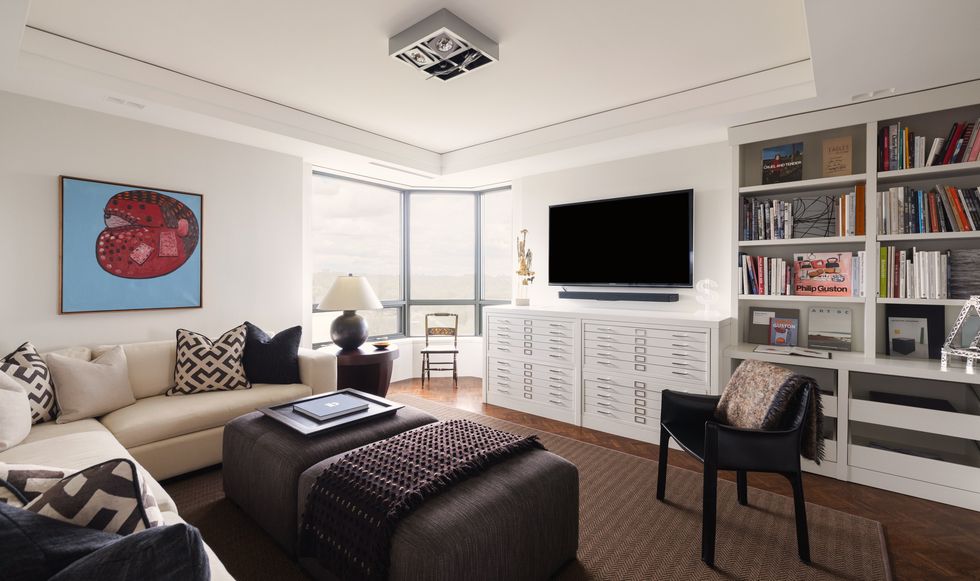
DINING ROOM
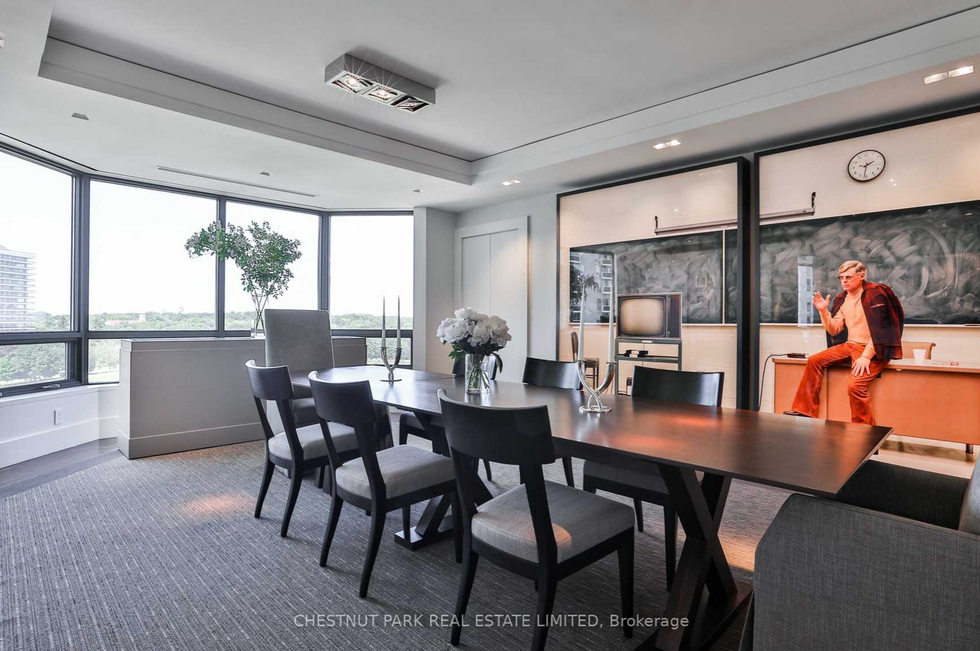
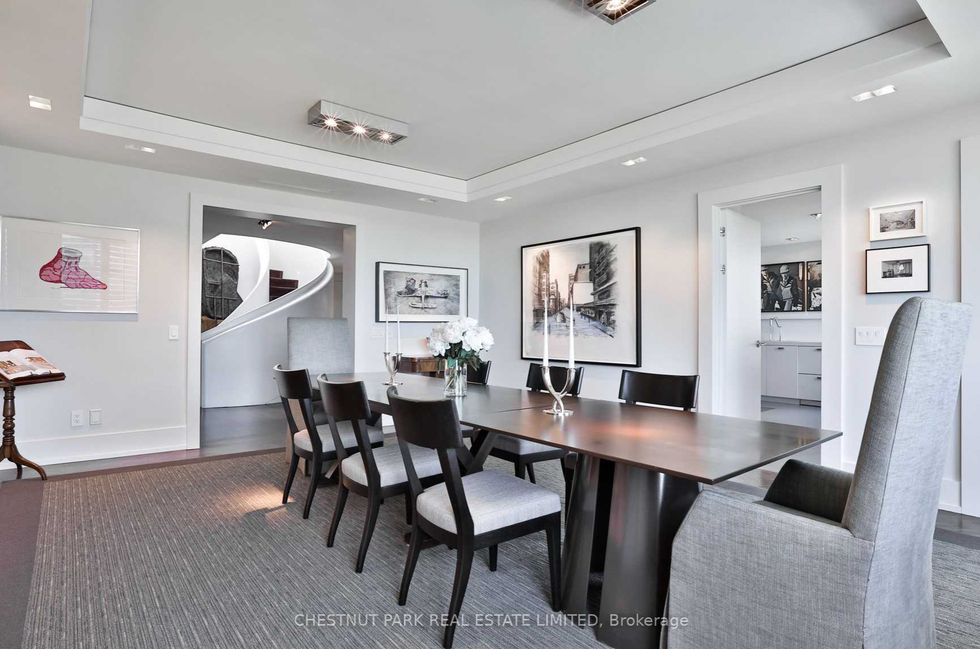
UPSTAIRS
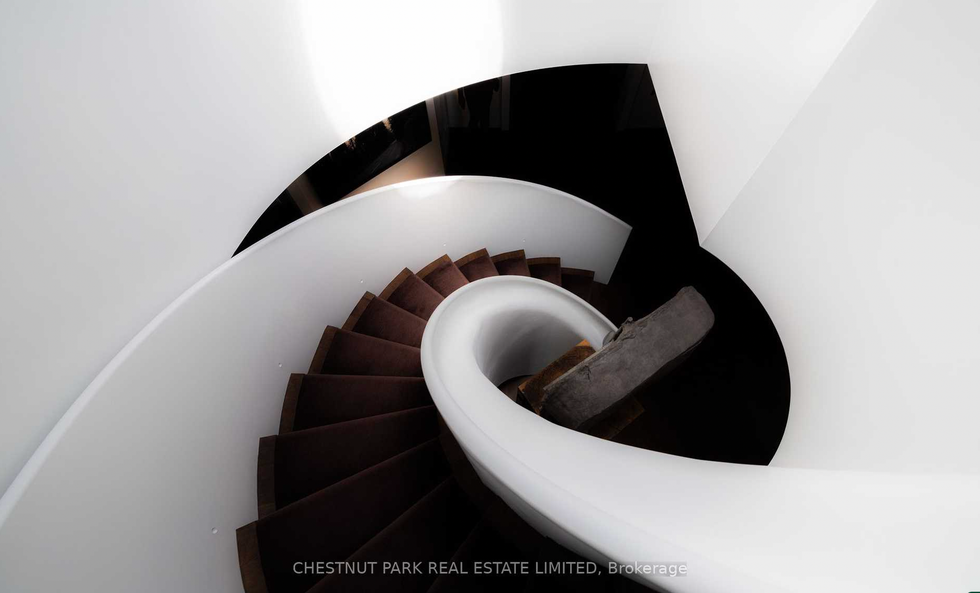
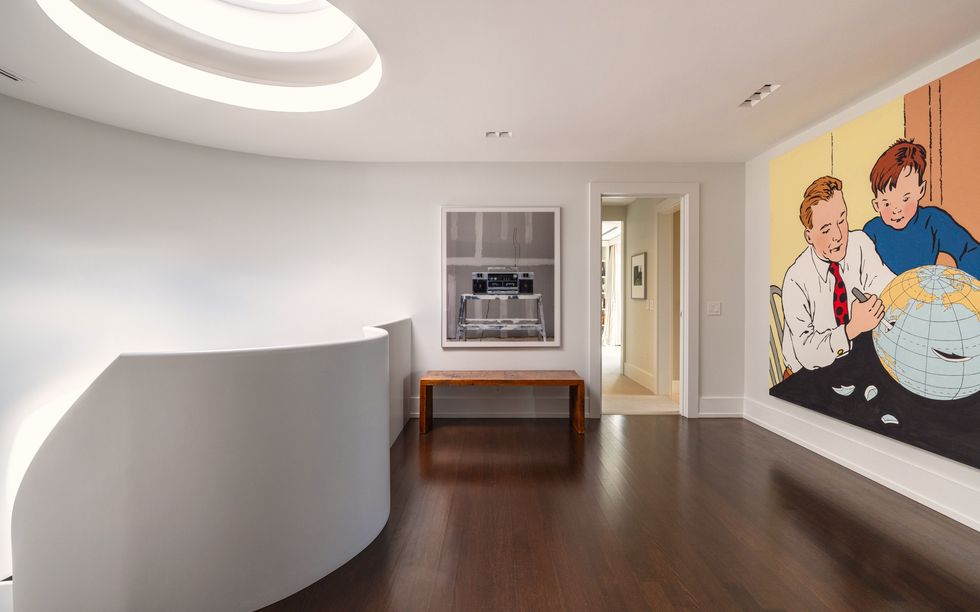
PRIMARY SUITE
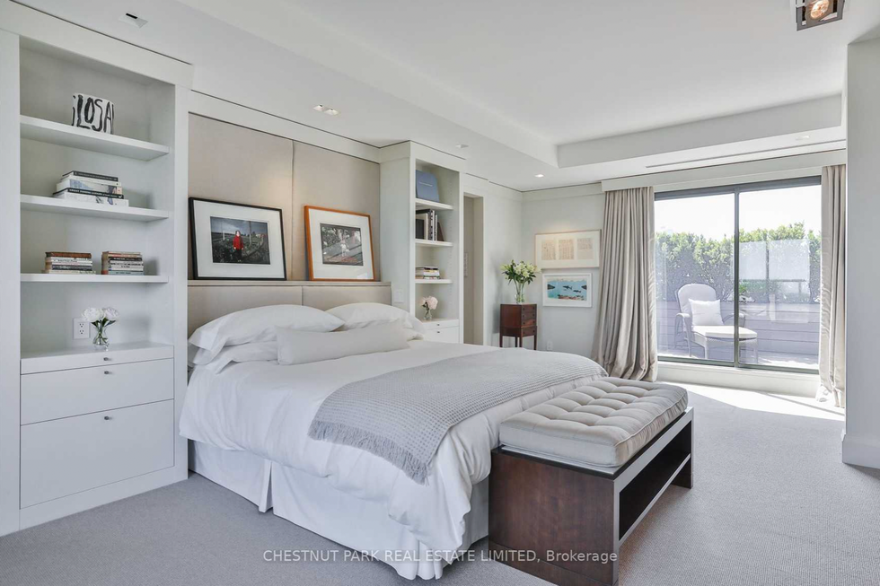
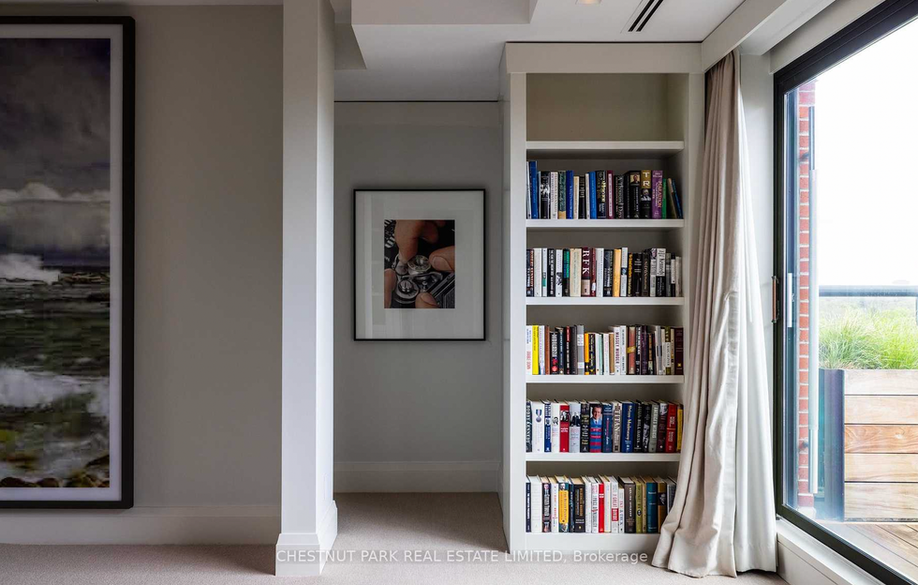
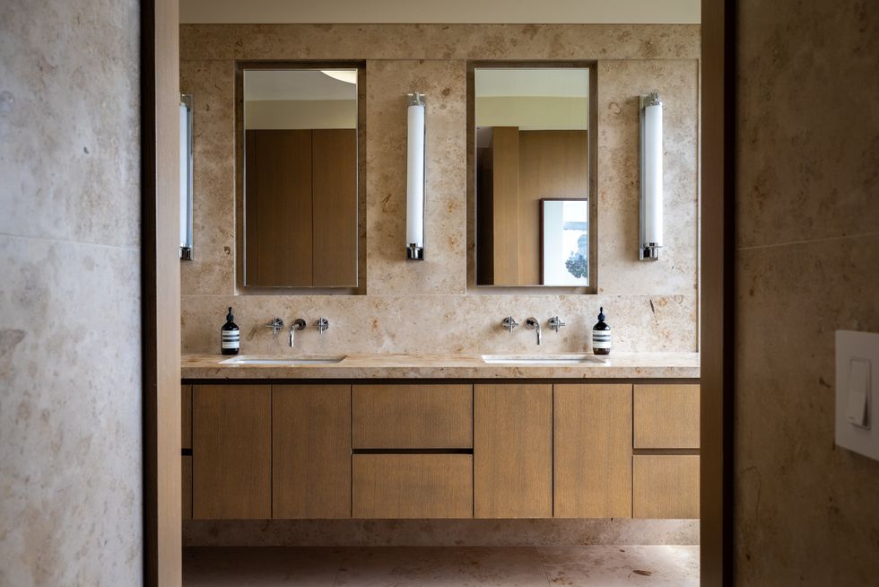
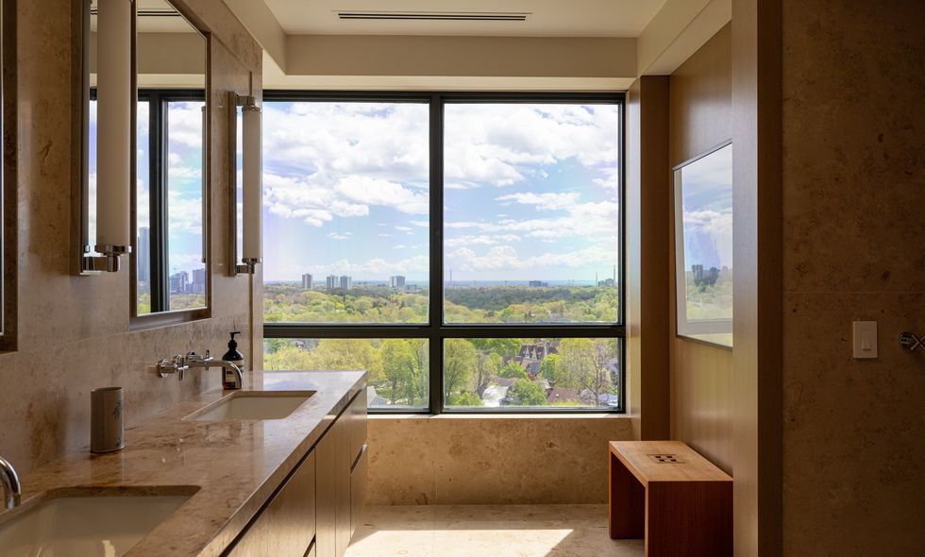
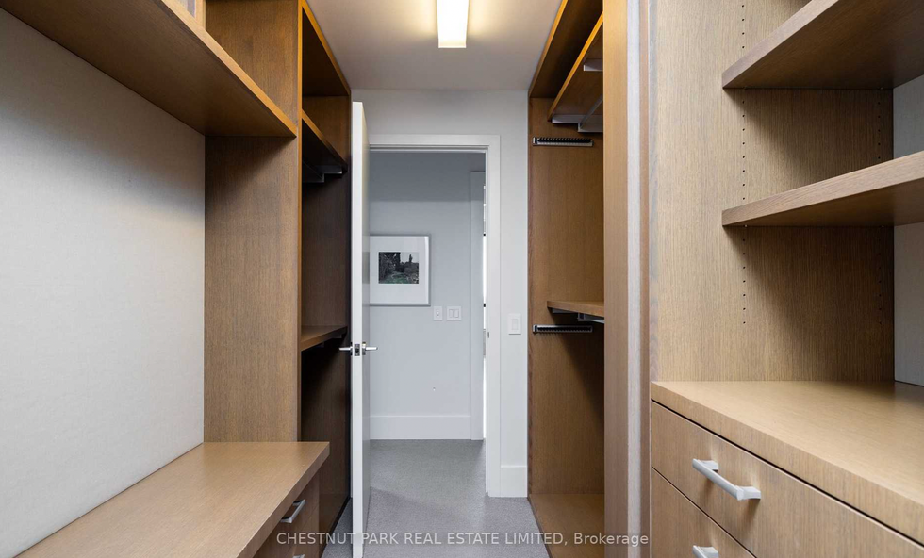
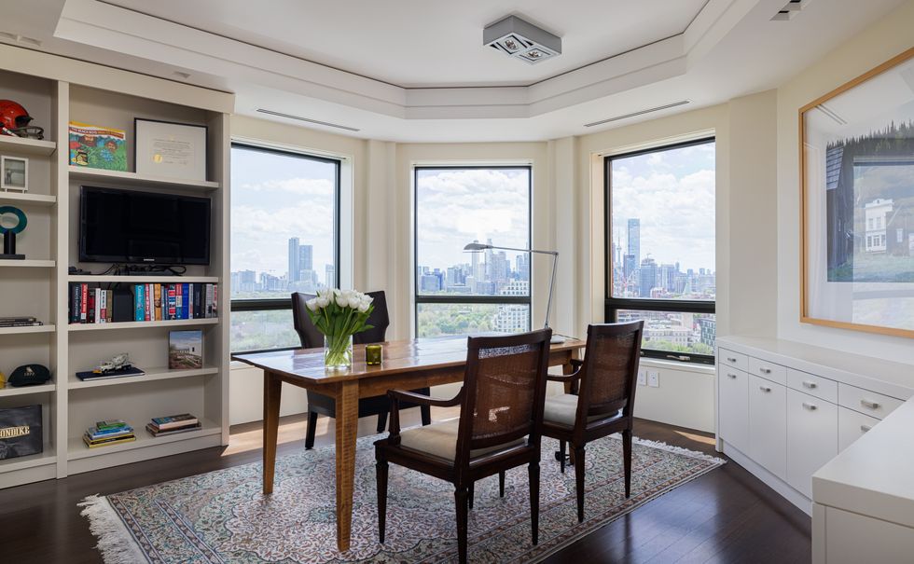
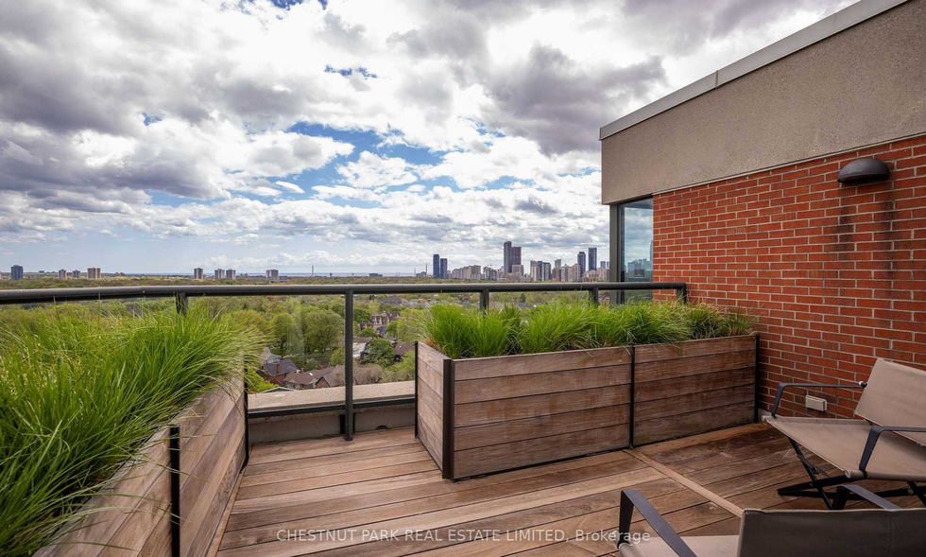
SECONDARY BEDROOM
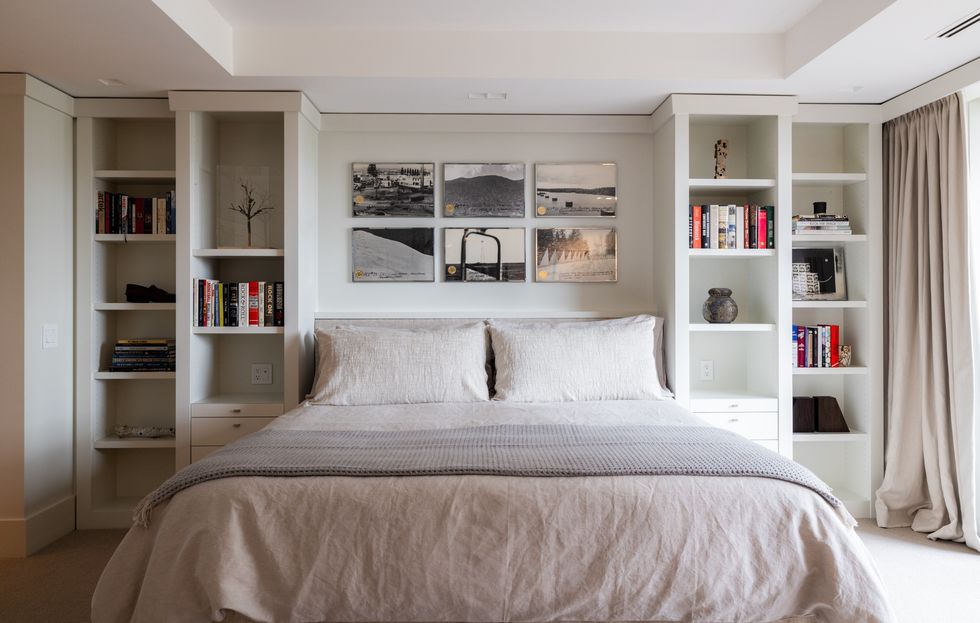
OUTSIDE
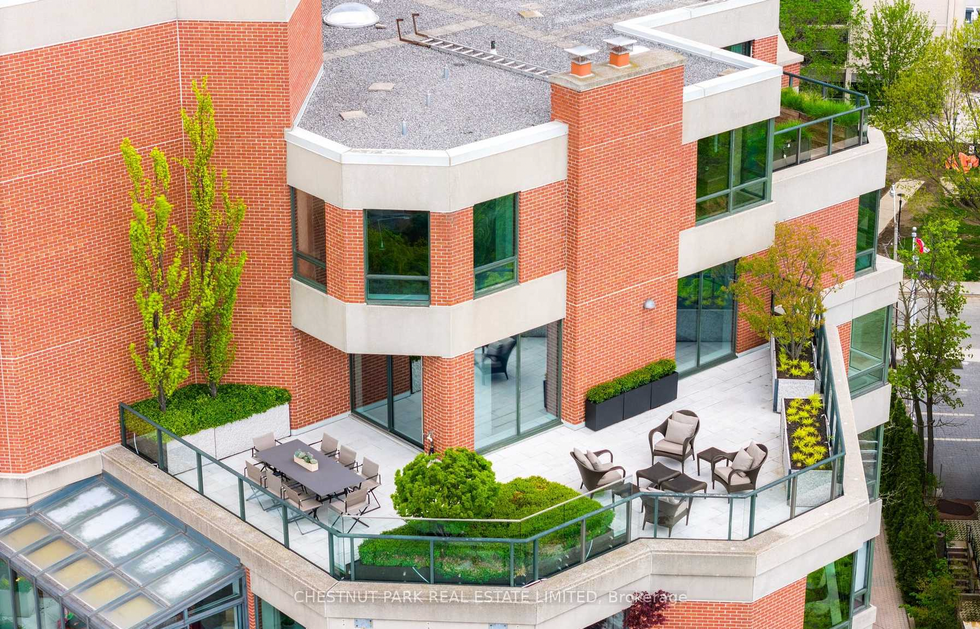
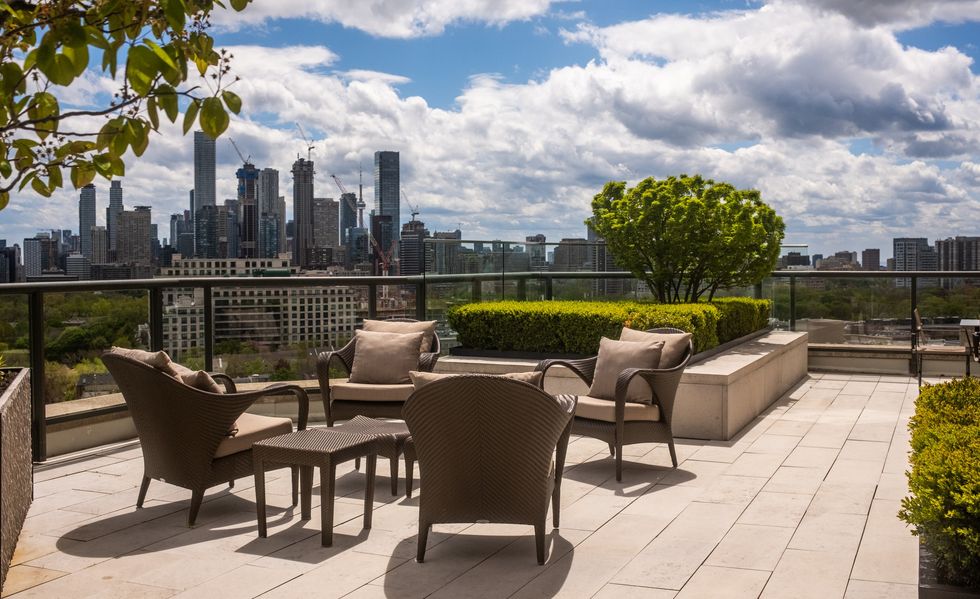
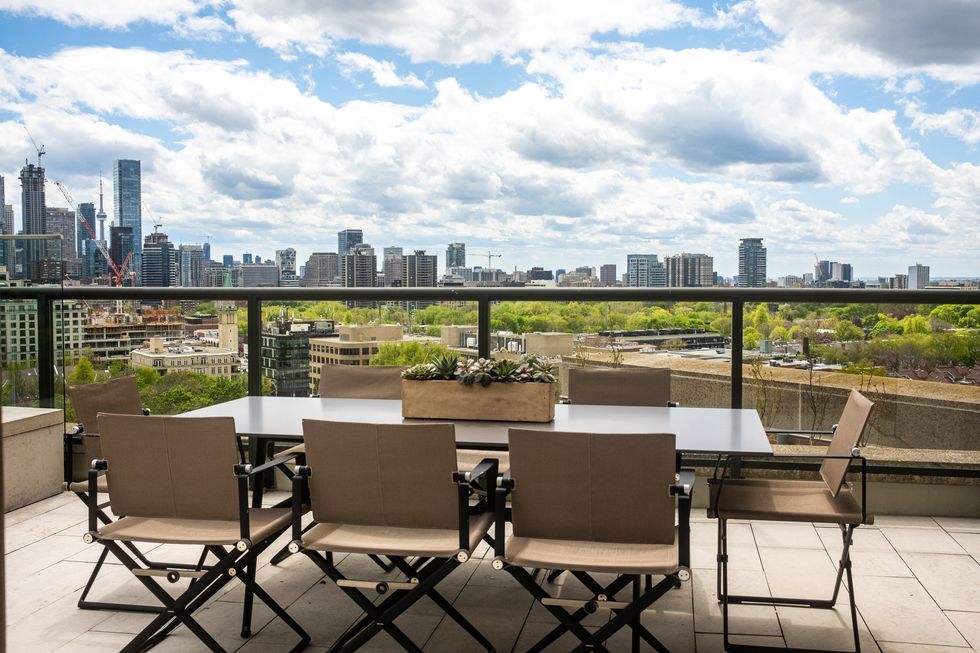
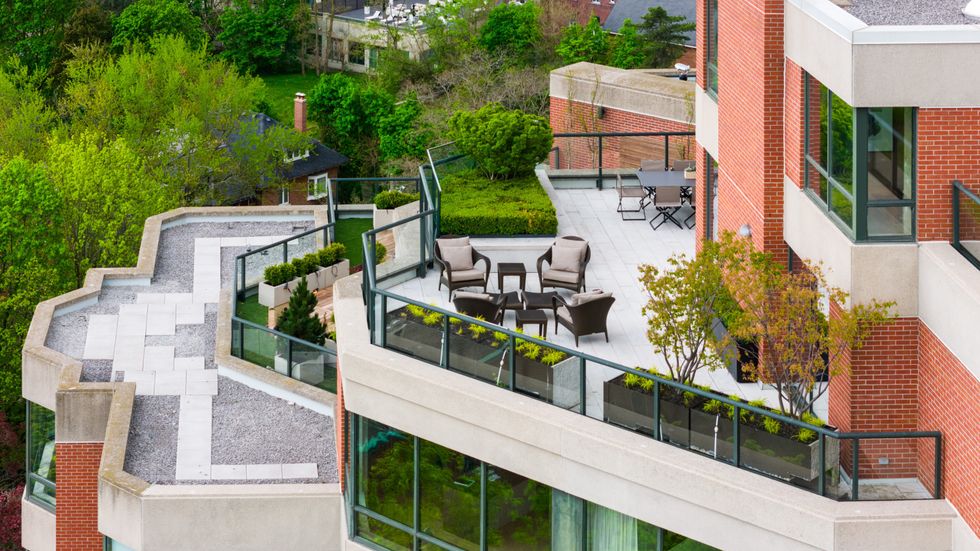
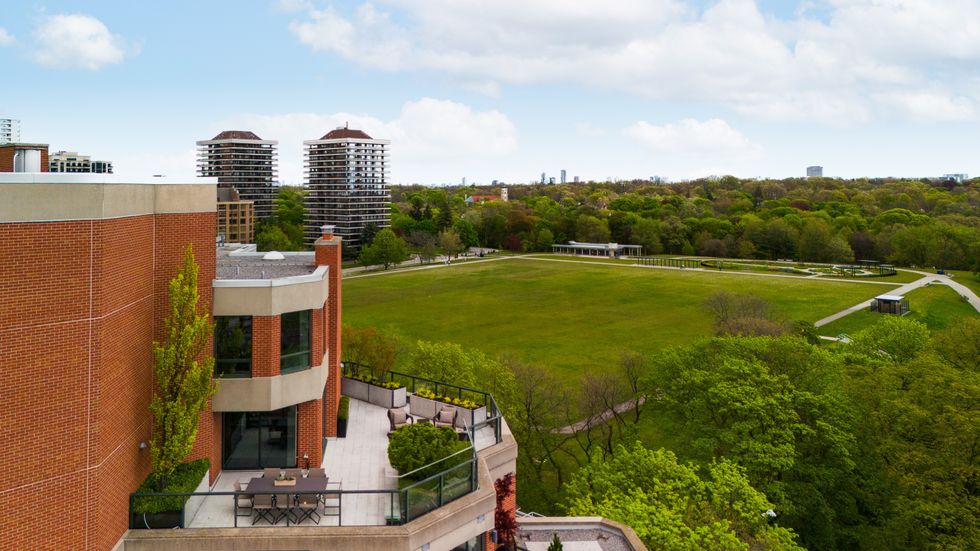
Photography: Modern Movement Creative
______________________________________________________________________________________________________________________________
This article was produced in partnership with STOREYS Custom Studio.
- Historic Kingston Mansion Boasts Impressive Design Details (And A Bowling Alley) ›
- Don't Miss This Ledbury Park Home (With $200K Of Gorgeous Landscaping) ›
- Drake Re-Lists His Beverly Hills Estate Amid Ongoing Public Drama ›
- Victorian With Steam Room, Multiple Fireplaces Hits Market ›
- Hoggs Hollow Mansion With Its Own Hockey Rink ›
