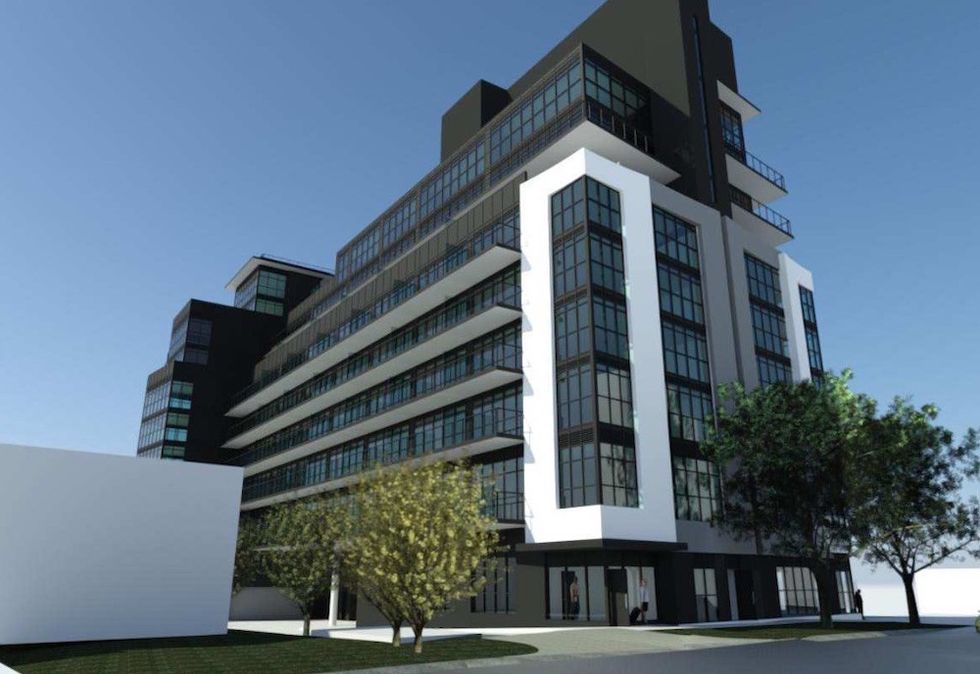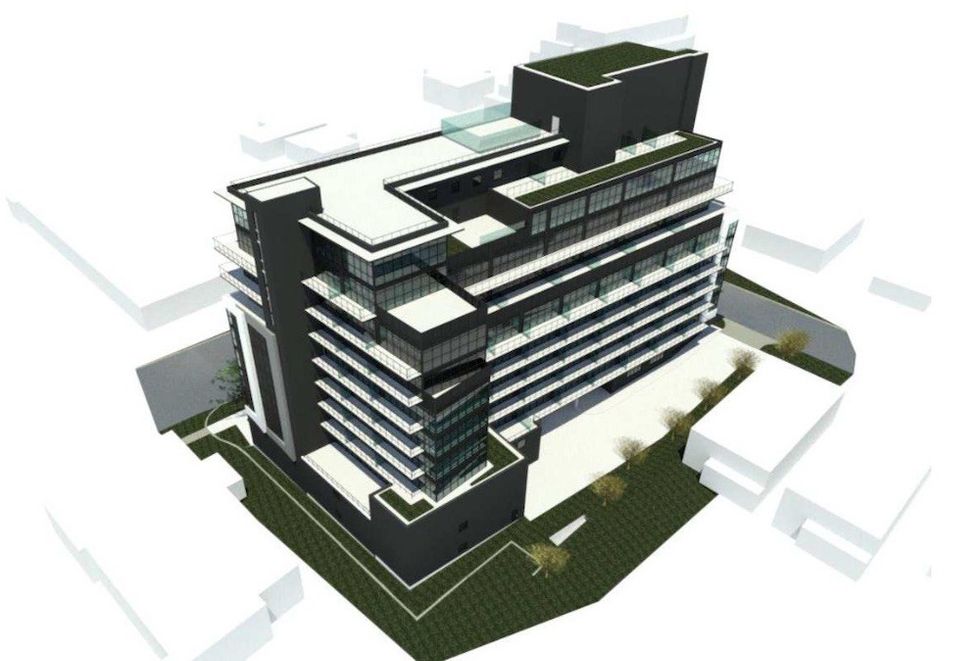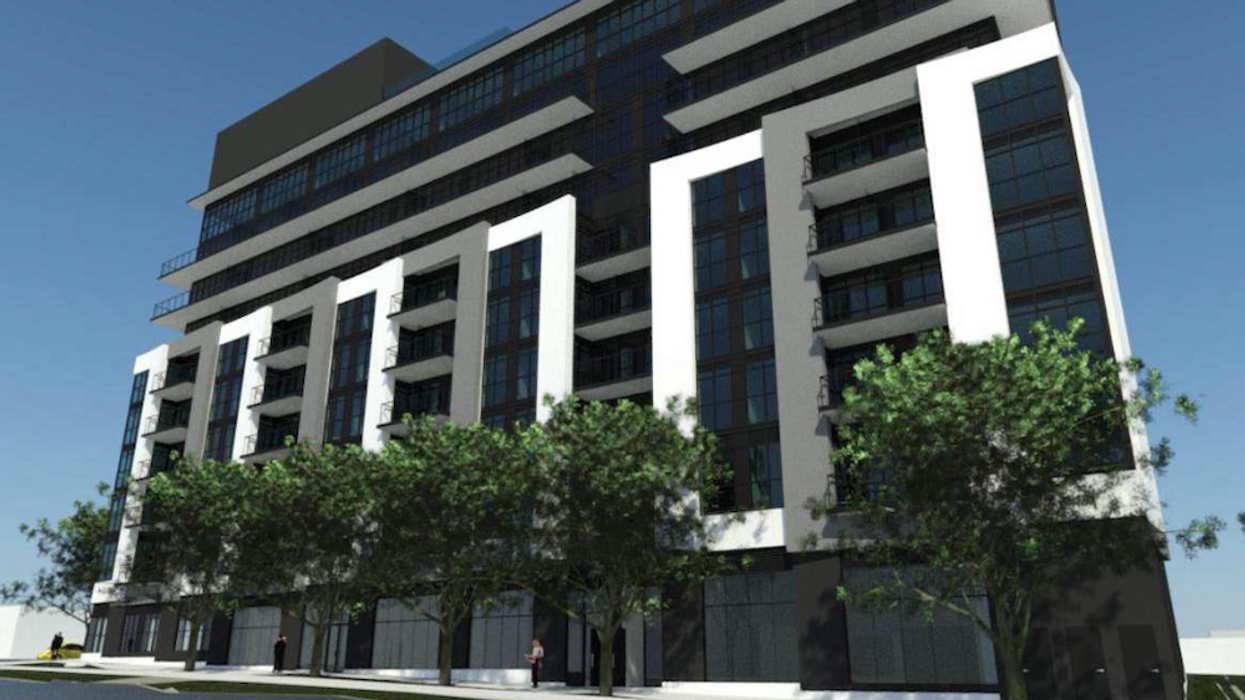With multiple development proposals set to transform the community surrounding Toronto’s posh Yorkdale Shopping Centre in the coming years, a local luxury real estate developer sees strong potential for a new mid-rise condo building in the area.
“There’s so much happening here that in five to 10 years, this whole area is going to be unrecognizable in reference to how it is now -- and so we’re really excited to be part of that,” says Jonathan Yoken, partner at Dash Developments, which is behind the recently submitted development application for a 10-storey, 148-unit mixed-use tower at 3309-3317 Dufferin Street, to be designed by Giovanni Tassone Architects.
Dash’s proposal joins a host of others in the neighbourhood, including a development application filed this summer for two 29-storey condo towers at 3400 Dufferin Street. (Perhaps most notable, though, are Oxford Properties Group’s plans to create an entire 19-tower neighbourhood on the surface parking lot of Yorkdale mall.)

The mall, which is connected to the TTC’s Yorkdale station, is just one of the amenities that Dash hopes attracts future homebuyers to its development. Highway 401 is just to the north, while the Allen Road expressway is a short distance east. “It’s so amenity rich,” says Yoken, highlighting retail as well as transit connections.
READ: 49-Storey Development Proposed at Danforth and Pape
On-site amenities aren’t finalized, but 500 sq. m of retail is proposed and the 353 sq. m of indoor amenity space will likely include a party room and a gym, with the lobby acting as a lounge. “It’s sort of seamless between lobby, lounge, and amenity,” Yoken tells STOREYS. Outdoor amenity space totalling 353 sq. m is planned for the rooftop and second levels.
The proposal’s units are a mix of 19 studios and 60 one-bedroom suites, as well as 53 two-bedroom and 16 three-bedroom dwellings. Two levels of underground parking contain 95 spots for cars and 136 for bicycles (a canopy outside would shelter an additional 15 bikes).
To make way for the upscale condos, the existing pair of two-storey buildings at the site would be demolished: one is occupied by Enterprise Truck Rental and the other houses a Popeyes Louisiana Kitchen and a one three-bedroom rental unit above it.

Architecturally, the developer is taking a “modern, timeless” approach with the vision for its two-tone building, says Sharon Golberg, also a partner at Dash. “For us, it’s not about making sure the building looks nice in renderings,” he explains, “it’s to make sure that 20, 30, 50 years from now it’s still going to be very relevant and people will be very proud to go home and say, ‘This is the building that I live in.’”
Golberg likens the black-and-white façade’s pattern facing Dufferin Street to the delicate, folded pages of a book: “We’re trying always to be a bit more intricate when it comes to those fine design elements.”





















