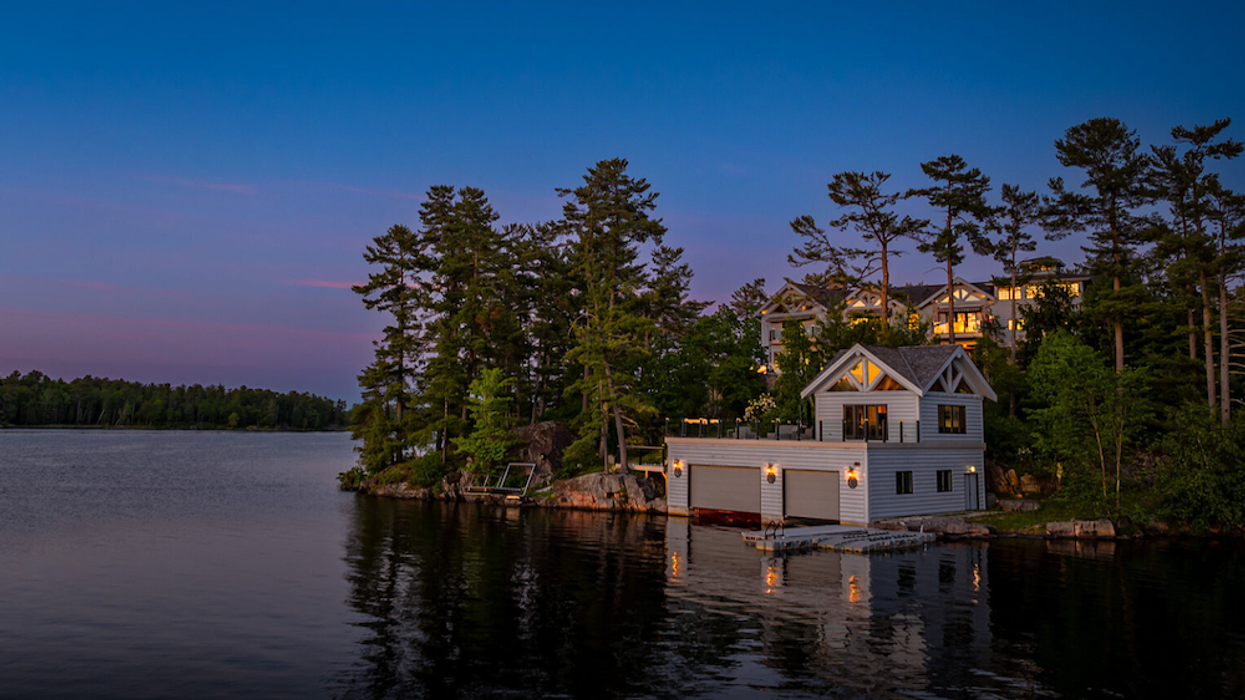Nestled in the heart of Kawartha Lakes, 2884 Fire Route 47 is simply the ideal waterfront retreat.
This newly listed lake house, meticulously crafted and complete with unmatched views of Stoney Lake, sits pretty on a 3.37-acre peninsula. The property boasts 770 feet of waterfront, which hugs the estate on three sides.
The main cottage — a two-level stone estate — exudes ultimate luxury, with panoramic lake views on display from every principal room. Making the most of its prime location, the home is finished with an expansive deck that overlooks the water, where you'll find a large hot tub, dining area, and sweeping views of Stoney Lake below.
There's so much beauty to take in across the home's 8,000 sprawling sq. ft.
Soaring above the Great Room are 30-foot ceilings, while both a dual-sided gas fireplace and a full wet bar serve as central hubs, sure to draw family and friends in for laughs and libations.
And speaking of which — the catering kitchen and formal dining room make hosting here effortless, so your nearest and dearest will surely feel welcome to make themselves at home.
Specs
- Address: 2884 Fire Route 47, Selwyn, ON
- Bedrooms: 6
- Bathrooms: 5+2
- Size: 8,000 sq. ft
- Lot size: 3.37 acres
- Frontage: 770’
- Price: $7,295,000
- Listed by: Maryrose Coleman, Ross Halloran, Halloran & Associates, Sotheby's International Realty Canada
Serving as both crowd-pleasers and places to escape to for some R&R, the property boasts a large hot tub on its upper stone patio, as well as an indoor sauna and a separate steam room. (If we find ourselves at the lake house this summer, this trinity will be our go-to.)
Those who prefer the morning's calm will appreciate the primary bedroom's sunrise views. Meanwhile, each of the property's additional bedrooms serve their own sense of serenity, providing private places to escape to when it's time to recharge.
READ: Going, Going, Gone: Waterfront Dream Sells For Record Price In Muskoka
Across the rest of the property you'll find sunrise and sunset docks, a self-contained guest suite, a guest cabin with two decks overlooking the cove below, and a two-storey boathouse with charming upper living quarters. Once again, more than enough space for guests to make themselves comfortable.
The oversized 3-slip boathouse is outfitted with hydraulic lifts, and includes a generous cabana-style entertaining and games room, which itself opens to a large deck. Entertainment and games, lakeside? An ideal summer combination.
______________________________________________________________________________________________________________________________
Our Favourite Thing
How do we enjoy lake views from this property? O', let us count the ways.
Our favourite thing about 2884 Fire Route 47 has to be the panoramic lake views, on display from every corner of the property. Whether you're soaking in the hot tub, enjoying a meal on the lakeside deck, or relaxing in the Great Room, the stunning vistas of Stoney Lake are a constant, breathtaking backdrop.
______________________________________________________________________________________________________________________________
Ensuring the utmost privacy, the property is adorned with a 35-foot lilac hedge, and the east lawn is complete with a whimsical wildflower garden. The tranquil location provides a true escape from the bustle of daily life, yet remains just near enough to the towns of Buckhorn and Lakefield. And, the amenities of Peterborough are just 30-minutes away (including a Costco —perfect for those long-weekend hauls).
It's not every day that a lakefront estate hits the market, bringing with it a perfect blend of luxury, privacy, and natural beauty. But today, that's exactly what 2884 Fire Route 47 has done.
WELCOME TO 2884 FIRE ROUTE 47
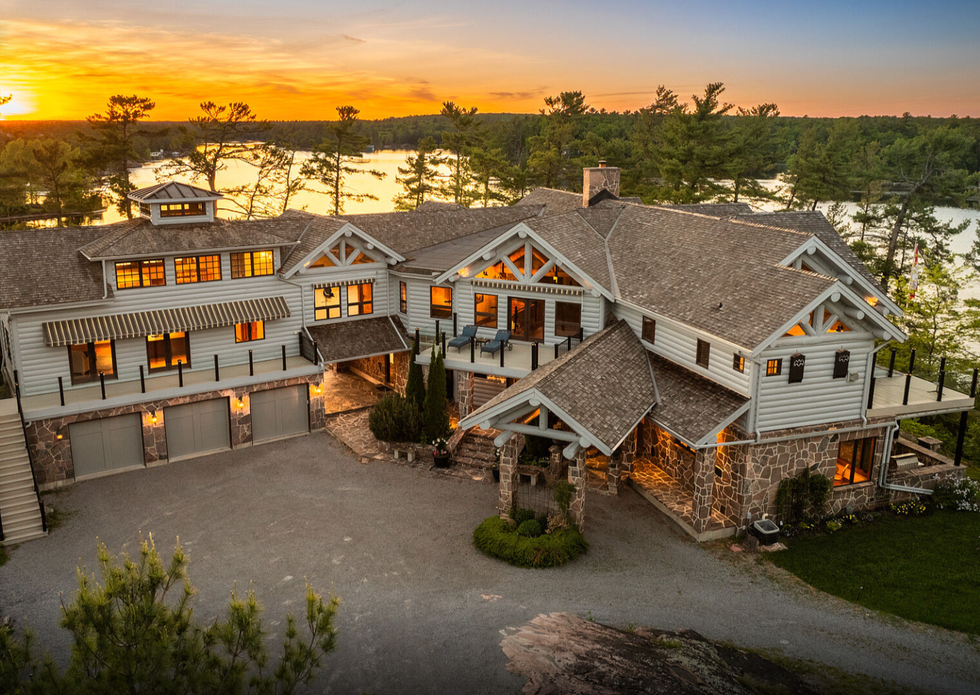

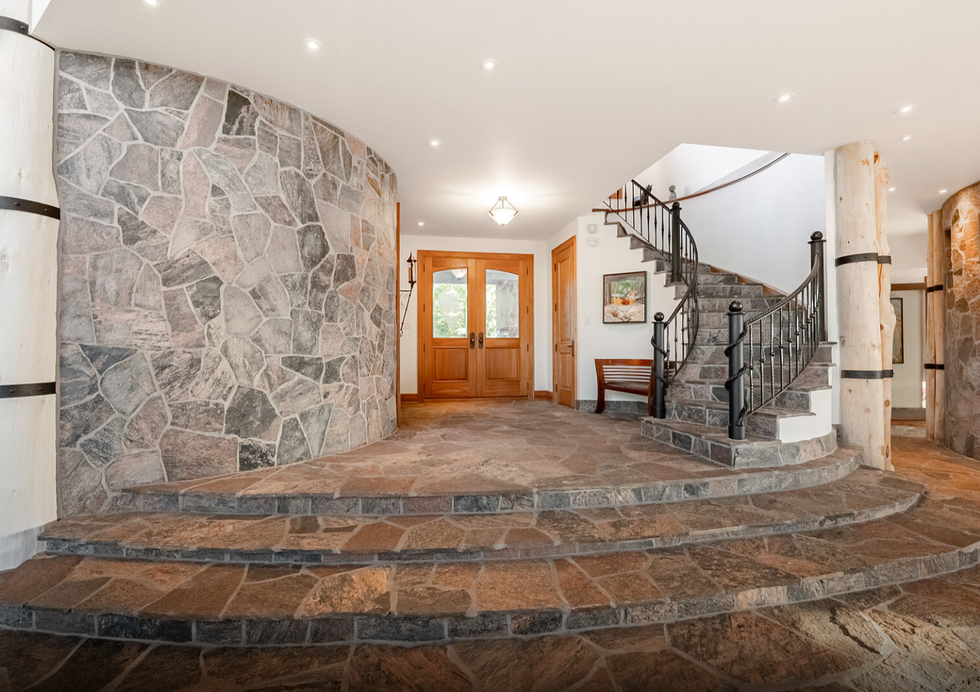
LIVING, KITCHEN, AND DINING
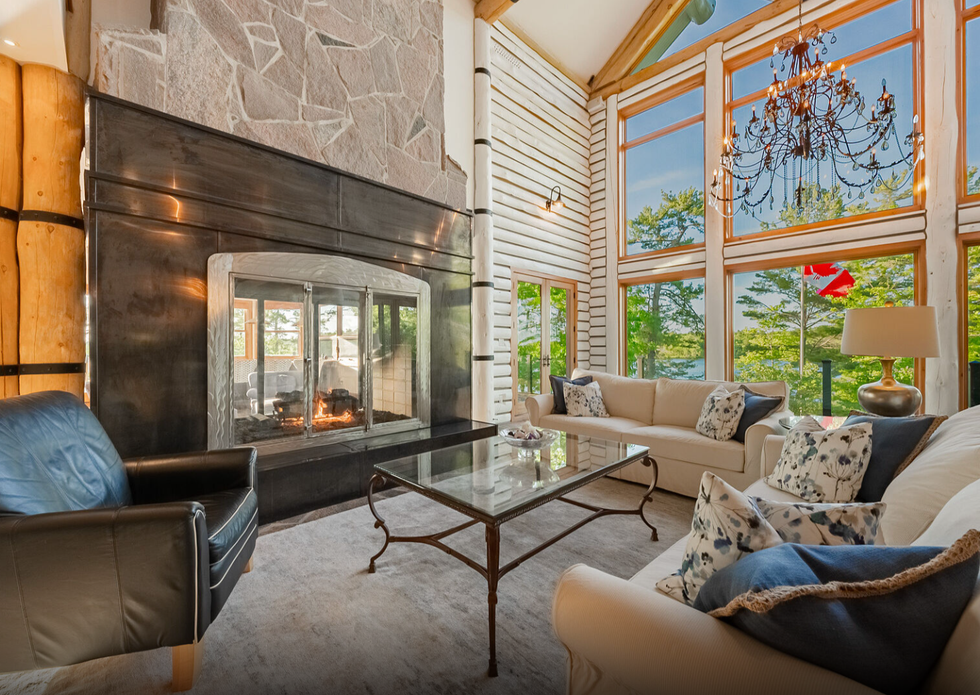

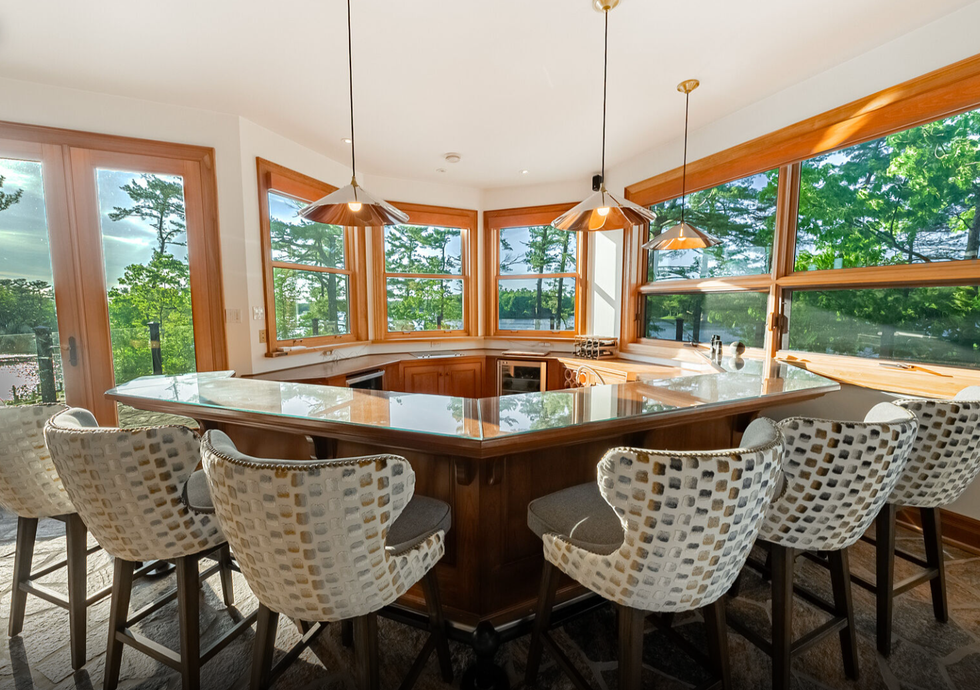
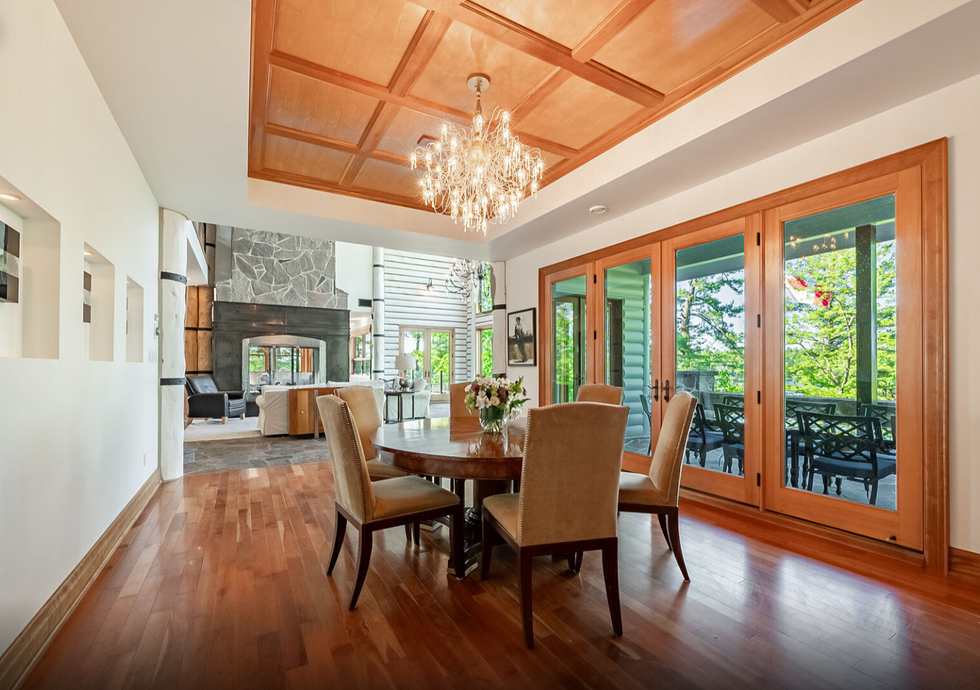
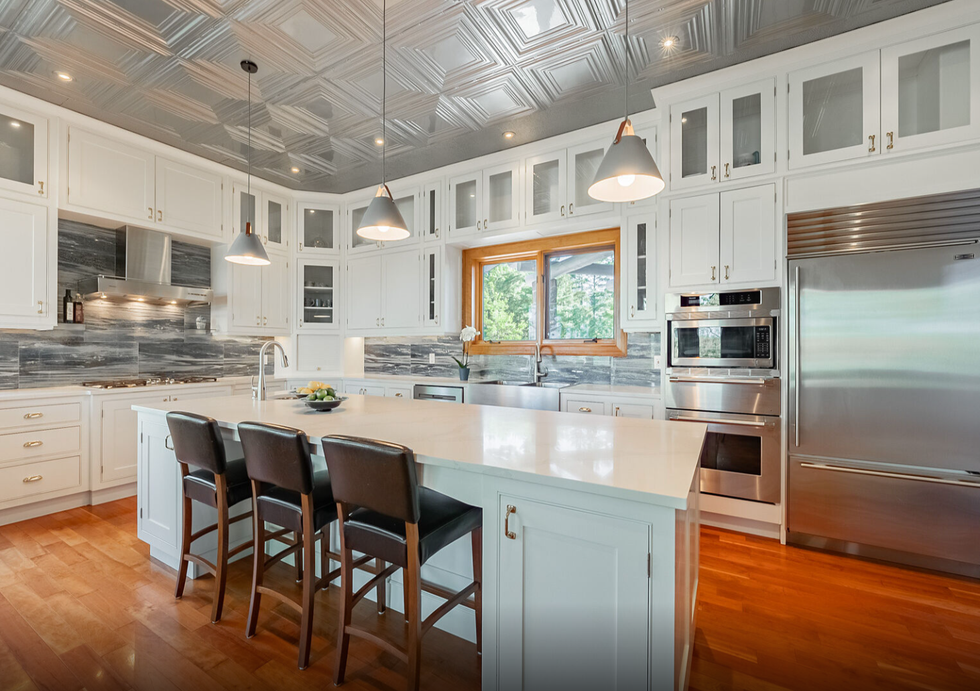
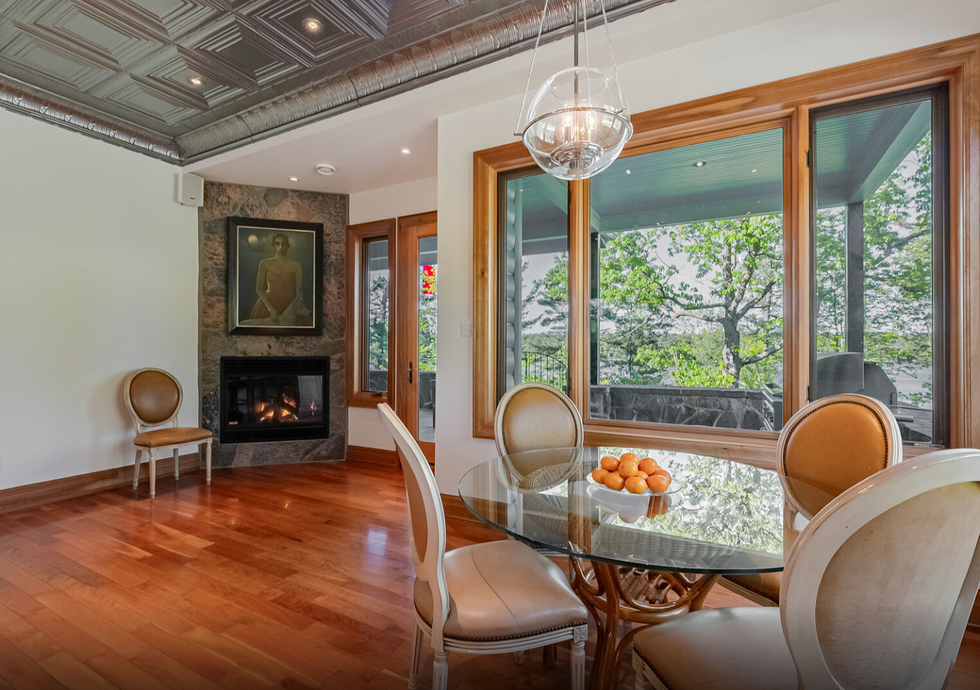
BEDS AND BATHS
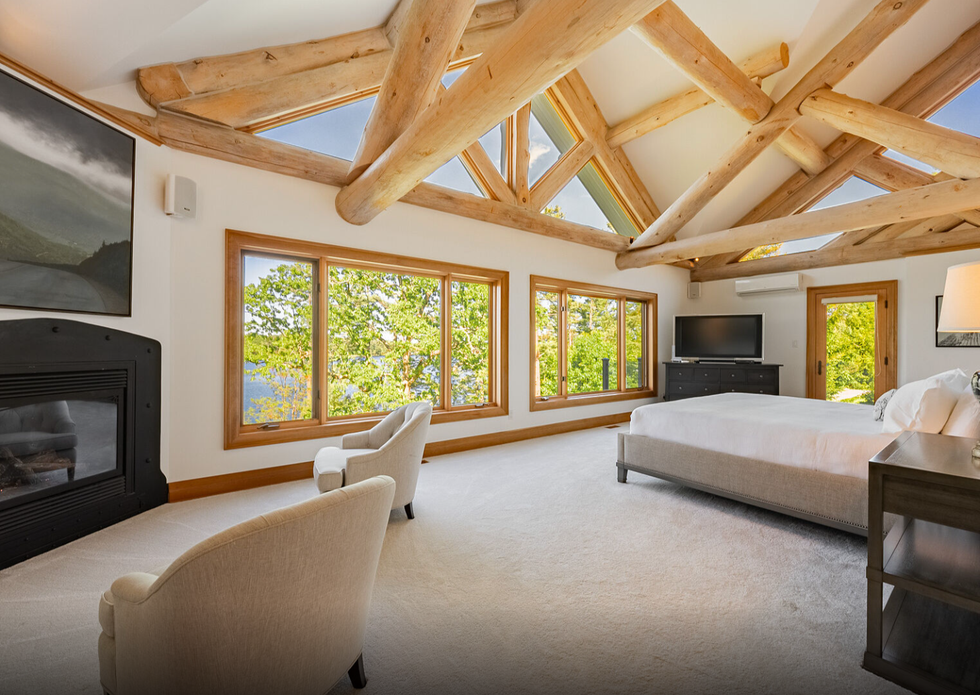

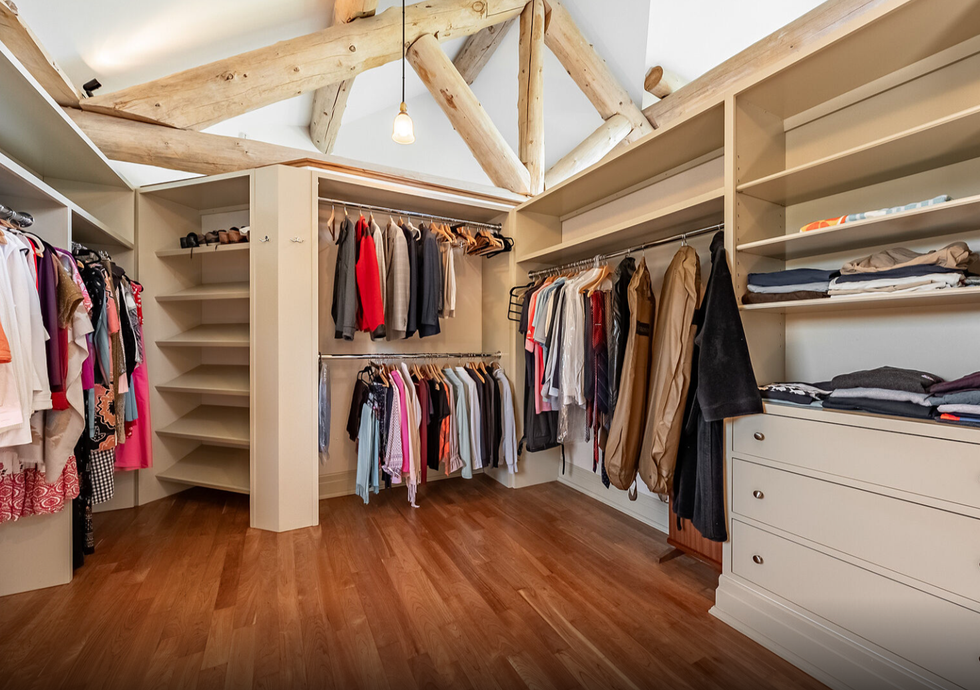
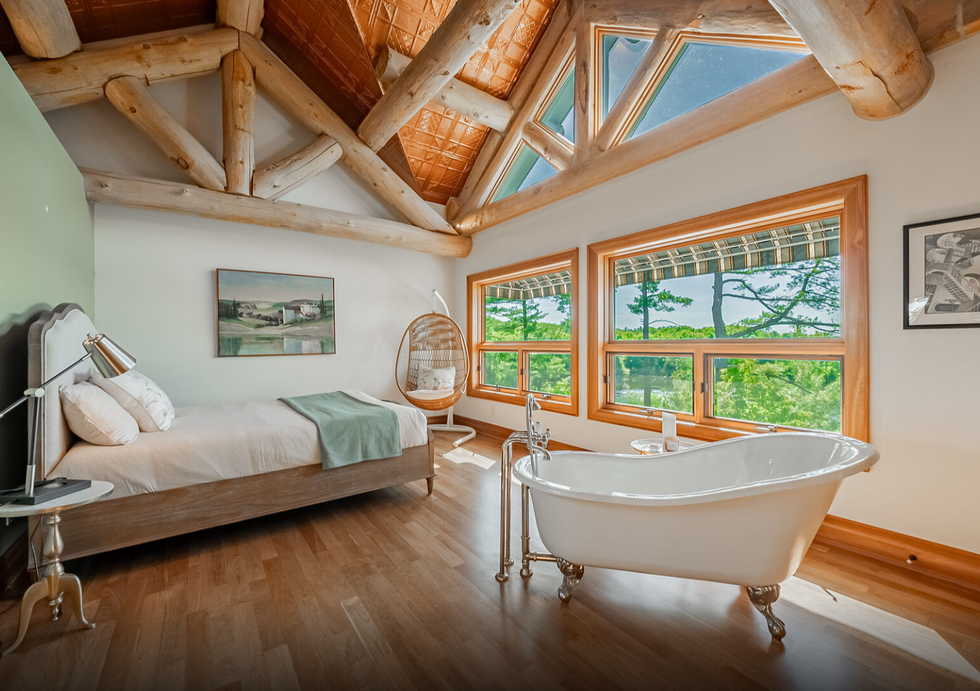
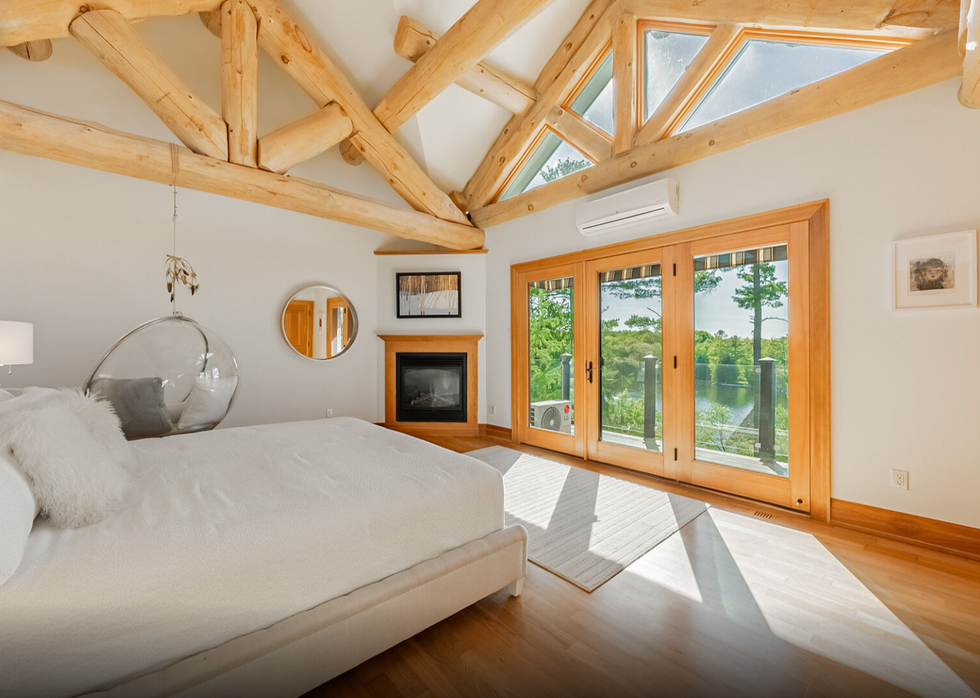
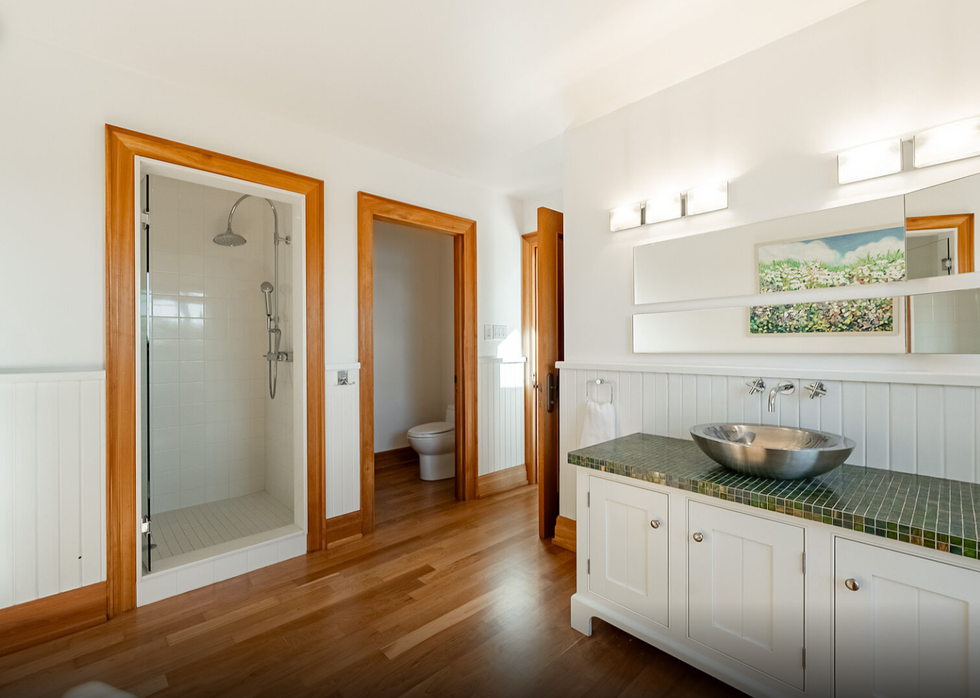
GUEST WING (MAIN HOUSE)
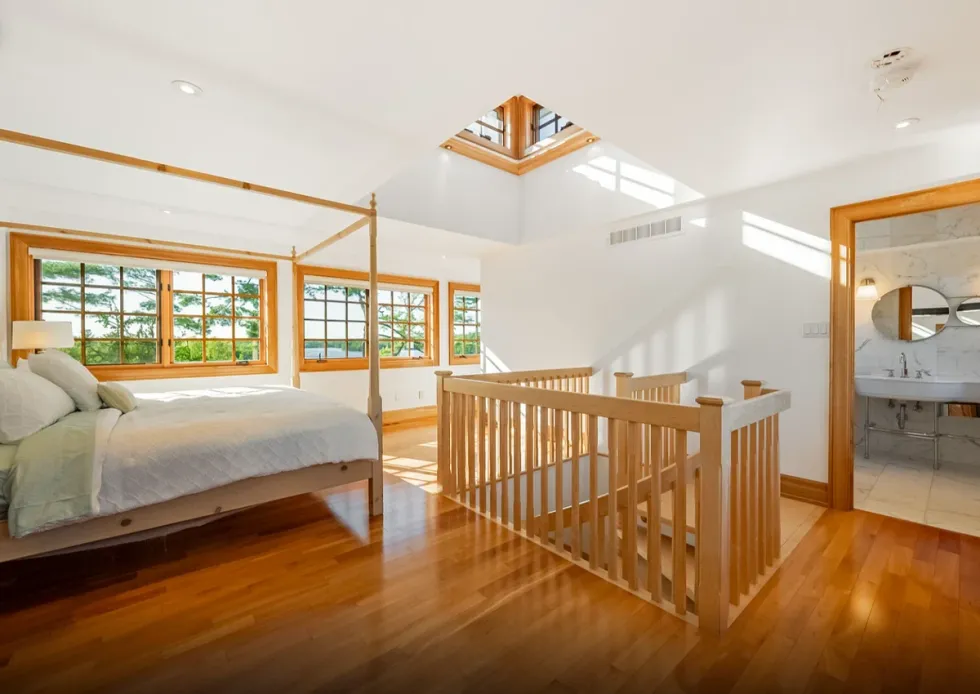
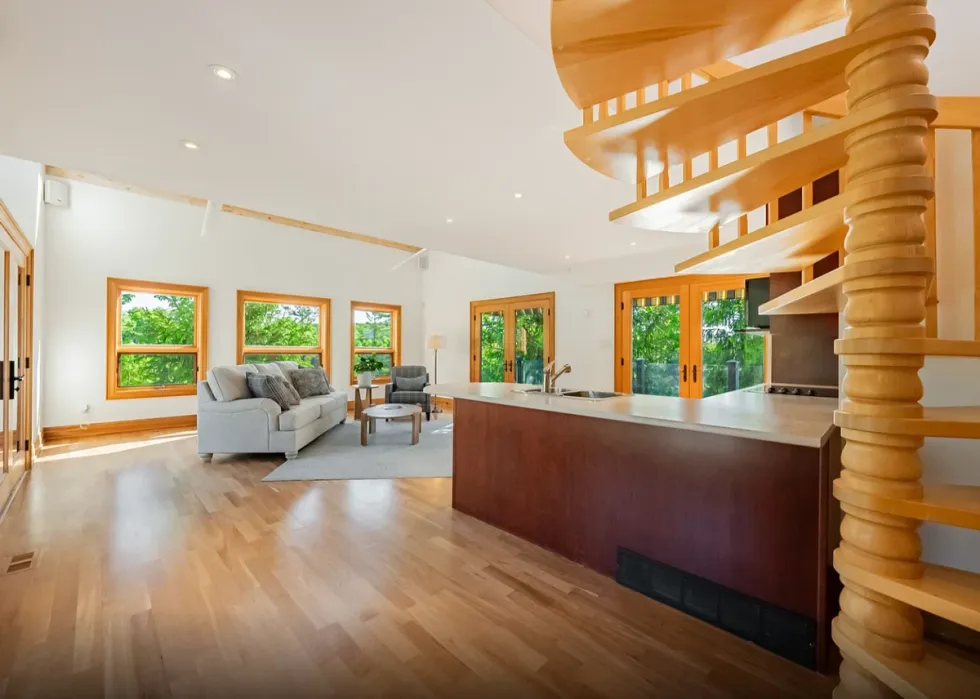
SAUNA AND HOT TUB
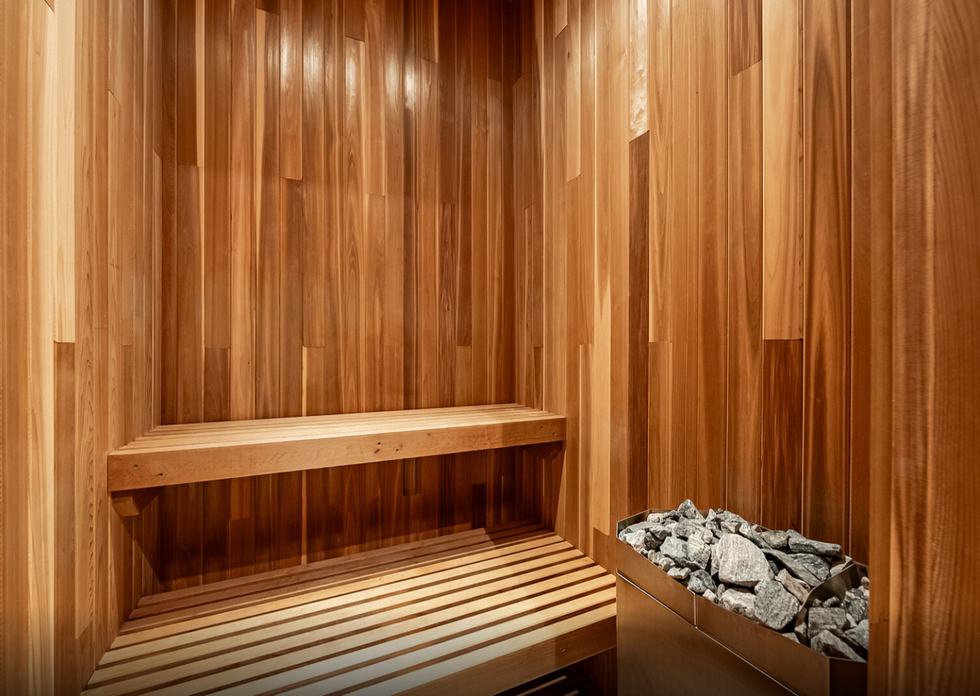

GUEST HOUSE
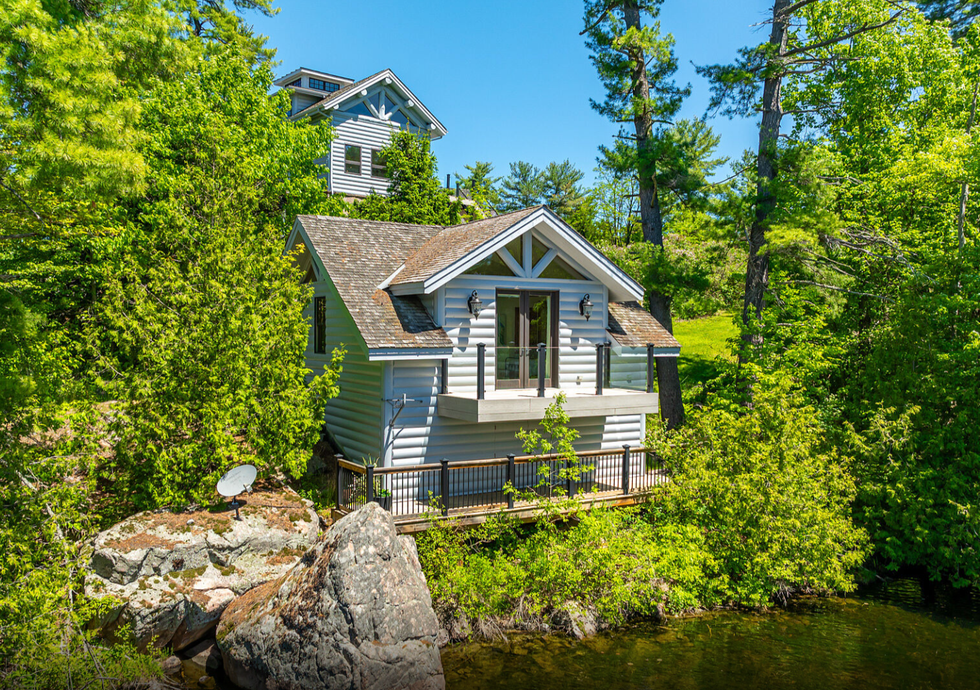
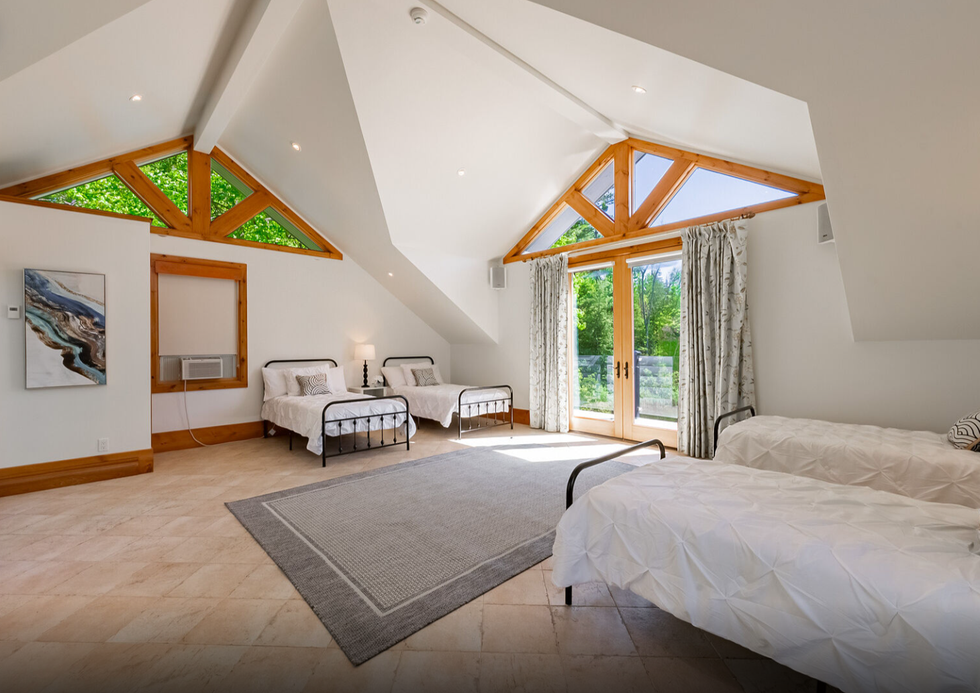
BOATHOUSE
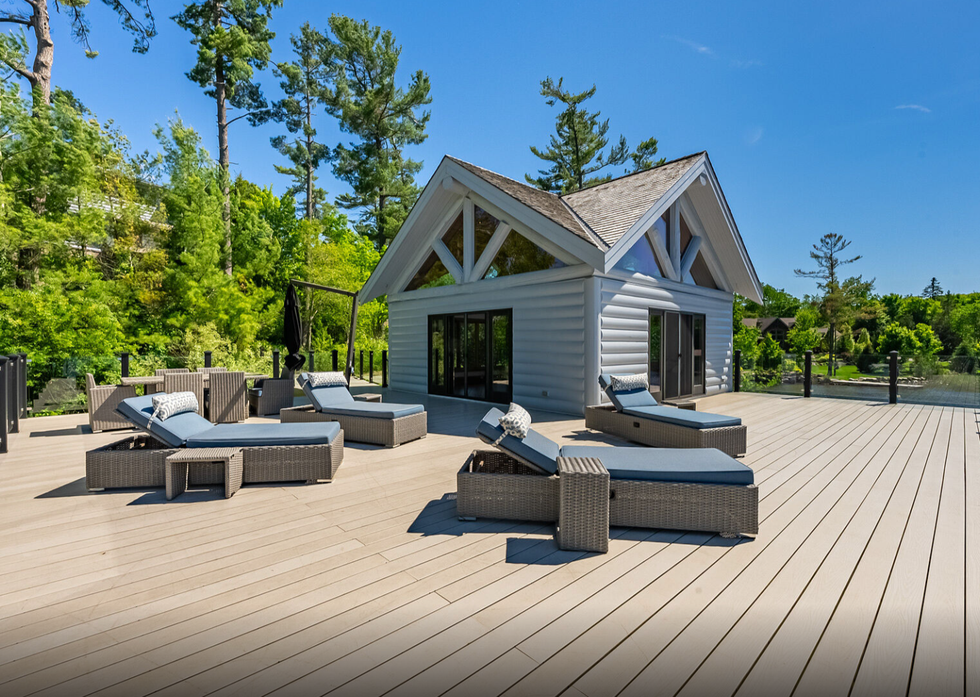


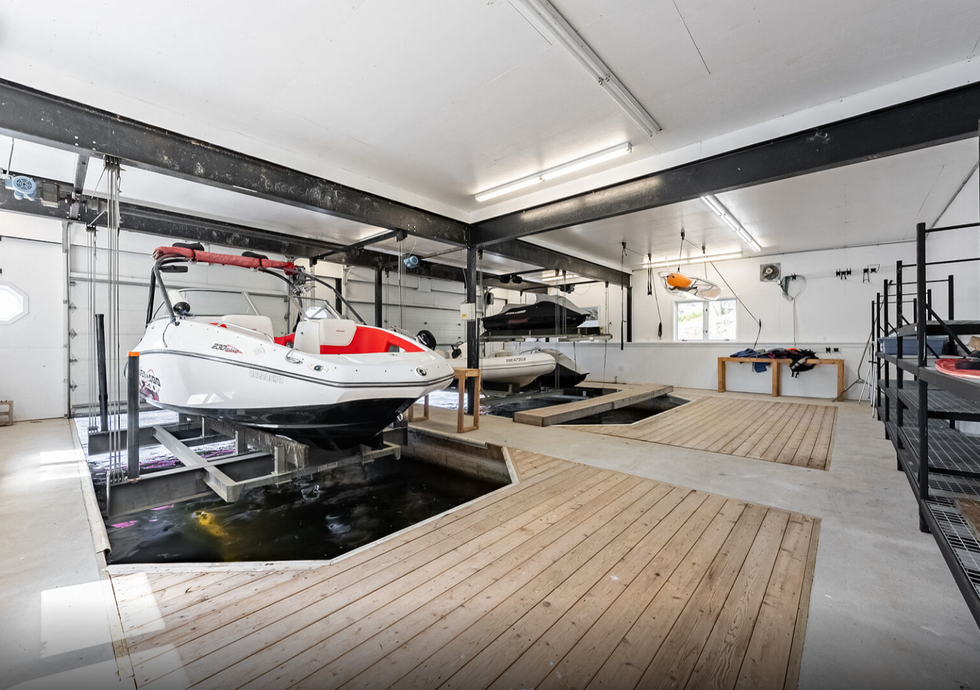
OUTDOOR
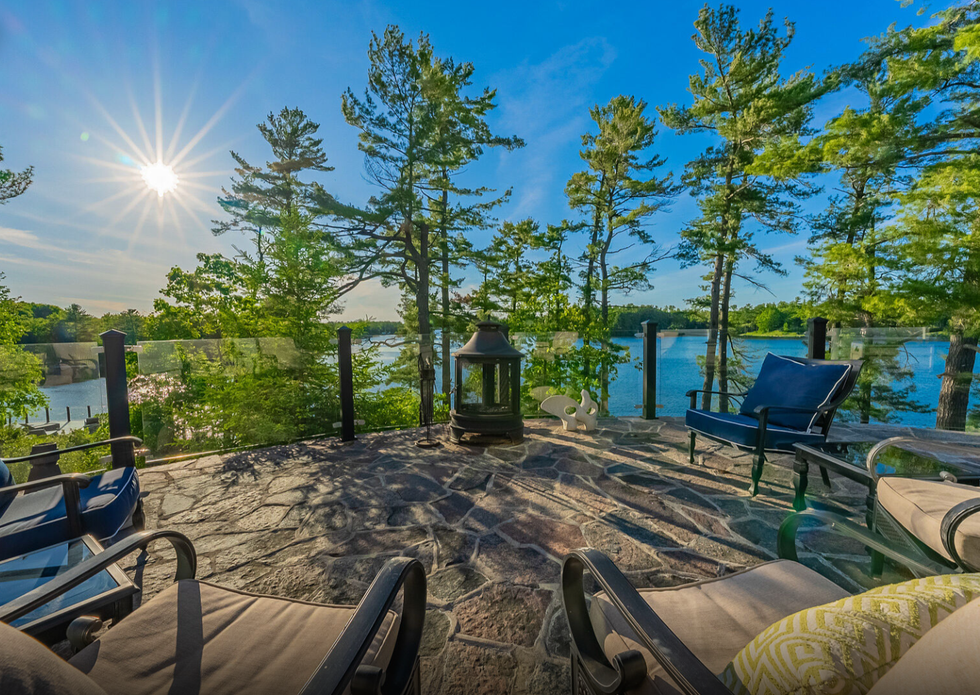
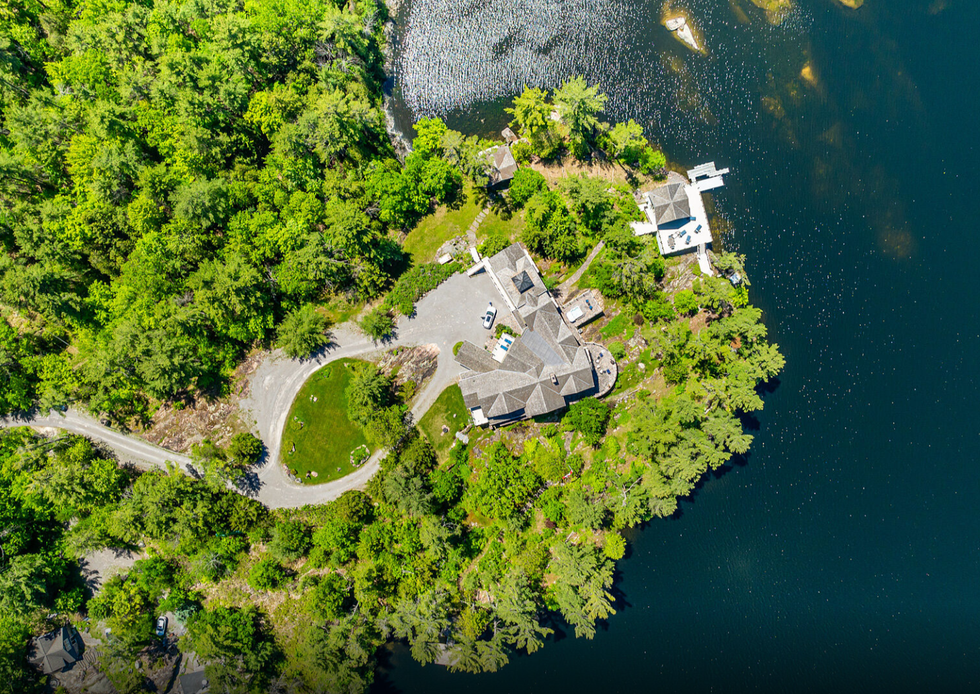


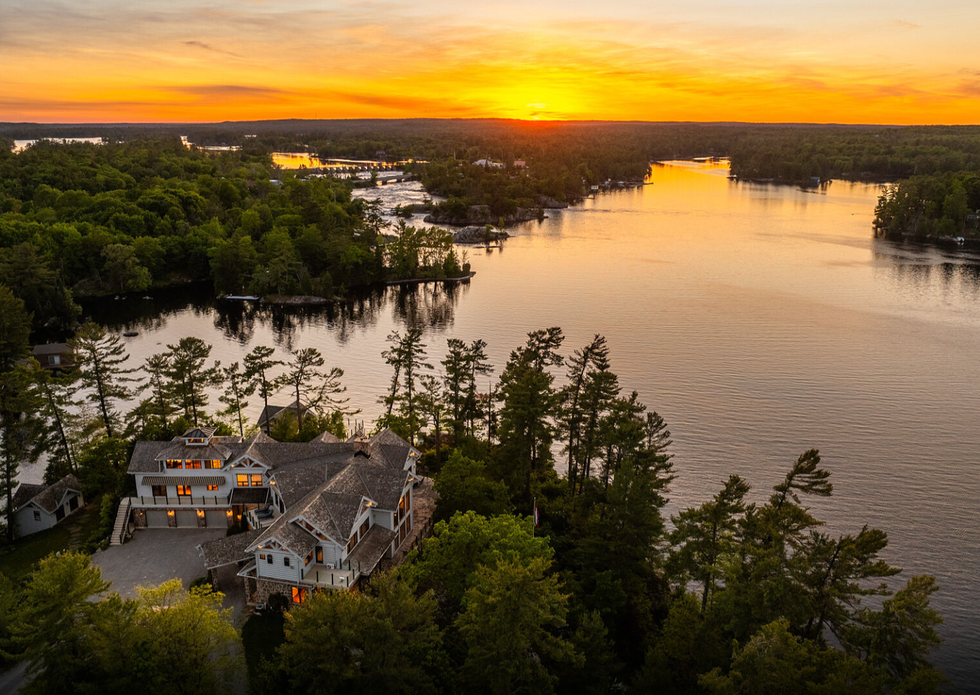

______________________________________________________________________________________________________________________________
This article was produced in partnership with STOREYS Custom Studio.
