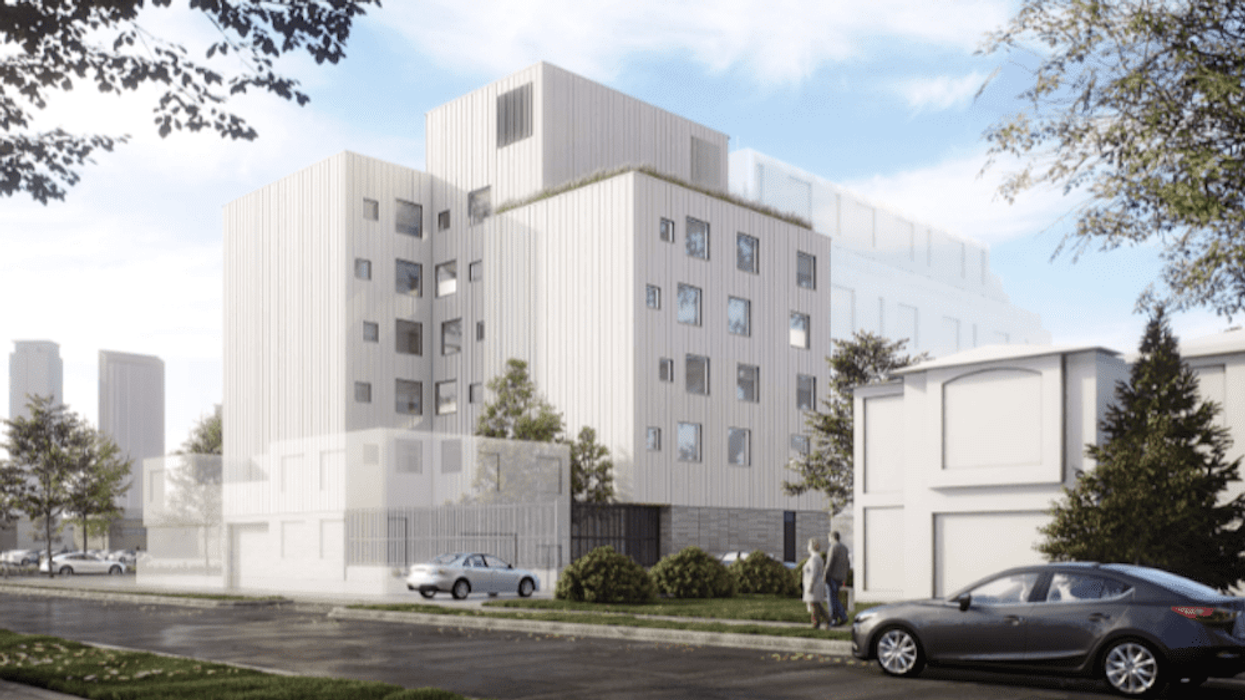The Queensway could become home to a new community housing development.
Houselink & Mainstay Community Housing (HLMS) submitted an application to the City of Toronto to facilitate the development of its property at 140 The Queensway. The 763-sq.-m site currently houses a vacant one-storey frame dwelling and a two-storey vinyl-clad building.
The plan is to replace this with a six-storey affordable and supportive rental housing building for seniors and older adults, with rent supplements secured by HLMS through the Ministry of Health. According to the application, it supports aging in-place and seniors’ independent living, improving seniors’ care and social connections.
The ground floor is designed to meet tenant and building needs and will consist of both indoor and secured outdoor amenity space, an office, long-term bicycle and motorized mobility device (scooter) parking, laundry, and waste collection.
The ground floor will also house a central lobby with a fireside lounge. The main pedestrian entrance is to the south of the building where individuals will enter through the front doors and pass through the vestibule to a hallway, which provides immediate access to the long-term bike/scooter parking area and the administrative office before opening up to the lounge.
To the south of the lounge is a large multi-purpose space where various programming for residents will occur; to the west are the elevators for access to residential floors; to the east is a garden outdoor amenity space; and to the north is the waste storage space and laundry. A universal washroom is also proposed on the ground floor beside the elevators.
Floors two to six will house the 38 one-bedroom apartments, with 26 of them to be barrier-free to accommodate residents in mobility devices. The units will range in size from 30.7 sq. m to 54.6 sq. m.
A green roof is proposed on the north end of the sixth floor. The plans also call for an elevator core with two elevators, along with two sets of staircases that provide access to all floors of the building. An additional set of stairs is proposed to provide access to the mechanical penthouse on the roof, according to the application.
Only three parking spaces would be on-site, with two of them being accessible, all of which would be accessed at the north end of the site from the public laneway.
The development’s easternmost and mid to southern section is a garden yard that serves as the development’s allocated outdoor amenity space and includes a rain garden with outdoor seating. According to the application, the proposed development balances a street presence along The Queensway with an animated public realm that includes street trees and a connected pedestrian network to the site.
The building footprint mainly concentrates on the north and west parts of the rectangular parcel, leaving space to the south of the site for parking, WheelTrans pick-up and drop-off, waste staging, and circulation purposes.
In its cover letter, the development is cited as a "prime example of gentle intensification" or “missing middle housing” that the City is increasingly in need of in response to the ongoing housing crisis and its ramifications on Toronto's most vulnerable.





















