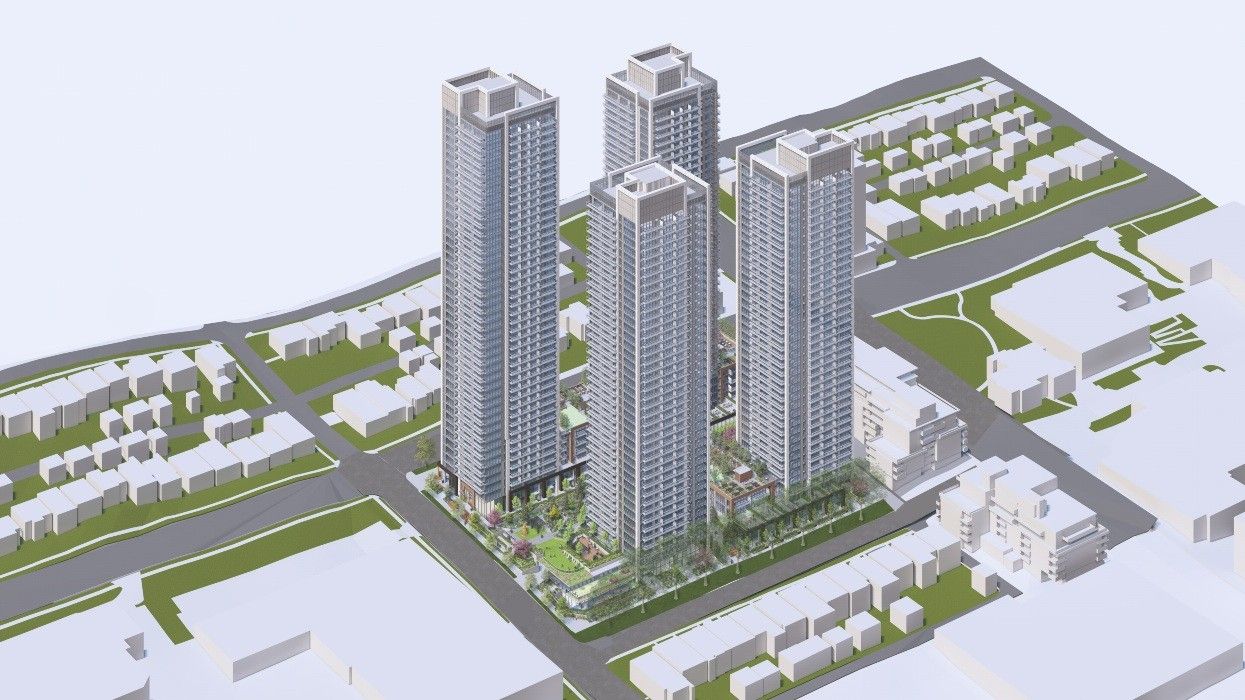With the City of Vancouver approving the new Rupert and Renfrew Station Area Plan earlier this year, the stage is now set for a large-scale redevelopment of the area, and few may get larger than what Vancouver-based real estate developer Sightline Properties is planning.
The subject site of the proposal is a 26-lot land assembly that includes 2808-2888 E Broadway, 2813-2881 E 10th Avenue, and 2528-2580 Kaslo Street. The land assembly is made up of two rows of 13 single-family homes located about half a block west of Renfrew Street and approximately two blocks north of the Millennium Line SkyTrain's Renfrew Station.
As first reported by STOREYS earlier this year, Sightline Properties acquired the land assembly in phases over the past year for an aggregate purchase price of $100,428,664. The 26 parcels are now held under four entities: Broadway Kaslo NW Holdings Ltd., Broadway Kaslo NE Holdings Ltd., Broadway Kaslo SW Holdings Ltd., and Broadway Kaslo SE Holdings Ltd.
The 3.06-acre site is currently zoned R1-1 (Residential) and Sightline Properties is seeking to rezone the site to CD-1 (Comprehensive Development), according to a rezoning application published by the City of Vancouver on September 8.
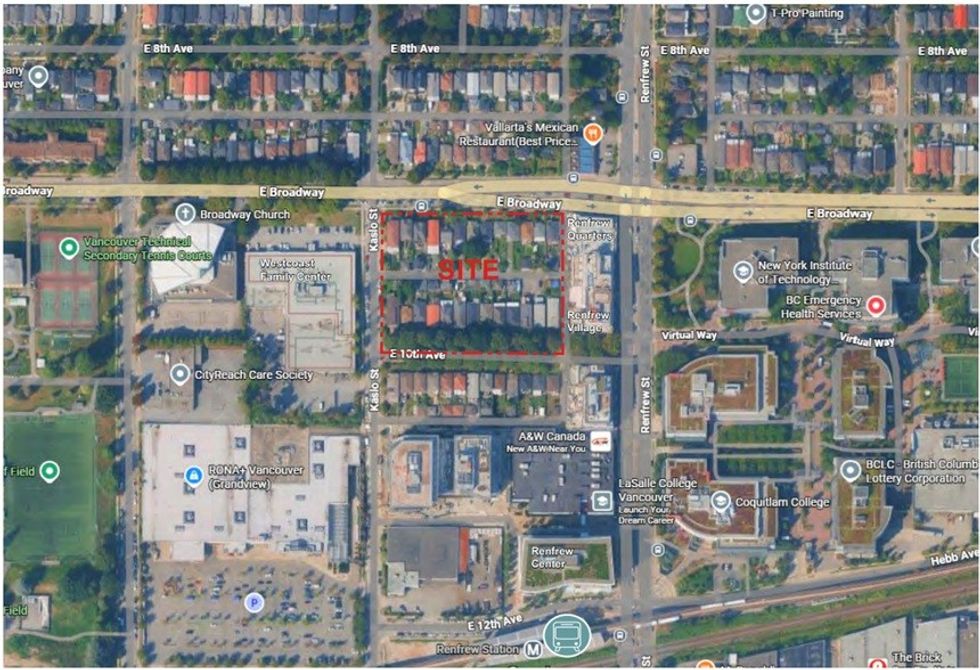
For the site, Sightline Properties is proposing a total of 1,959 residential units — split between 1,386 strata units and 573 rental units, with 20% of the rental floor area provided as below-market rental — across four high-rise towers between 39 and 45 storeys (and a few townhouses) that will also include commercial space and childcare space. The project has a maximum height of 618 ft and density of 10.5 FSR.
As the names of the holding companies suggest, the site will be split into four quadrants, with each quadrant housing one tower and each quadrant making up one phase of the project. The exact sequence of the phases was not detailed in the rezoning application, which was prepared by Arcadis, but the applicants say the intention is to start with the southeast quadrant.
The southeast quadrant will be home to the shortest of the four towers: a 39-storey tower with 443 strata units and a suite mix of 72 studio units, 216 one-bedroom units, and 155 family-size units (with two or more bedrooms). Average unit sizes will be at least 400 sq. ft for studio units, between 477 sq. ft and 613 sq. ft for one-bedroom units, between 675 sq. ft and 868 sq. ft for family-size units, and between 1,197 sq. ft and 1,213 sq. ft for townhouses.
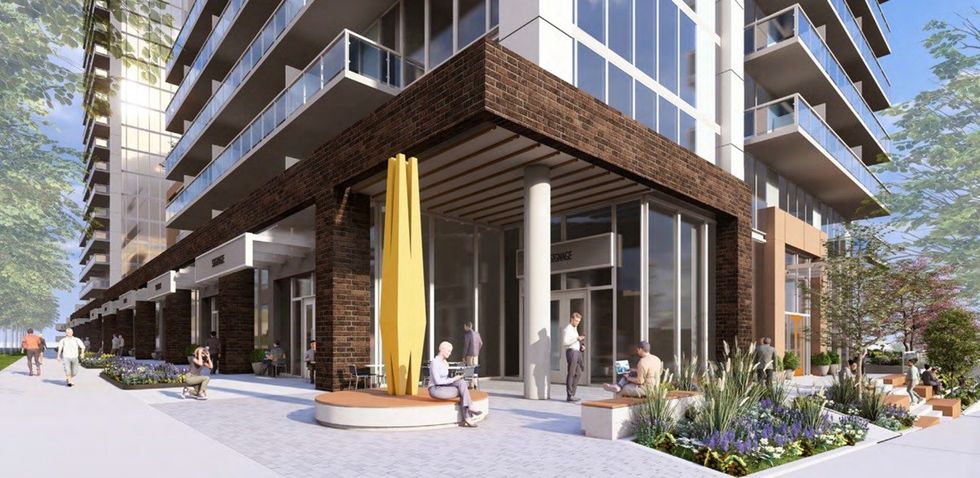
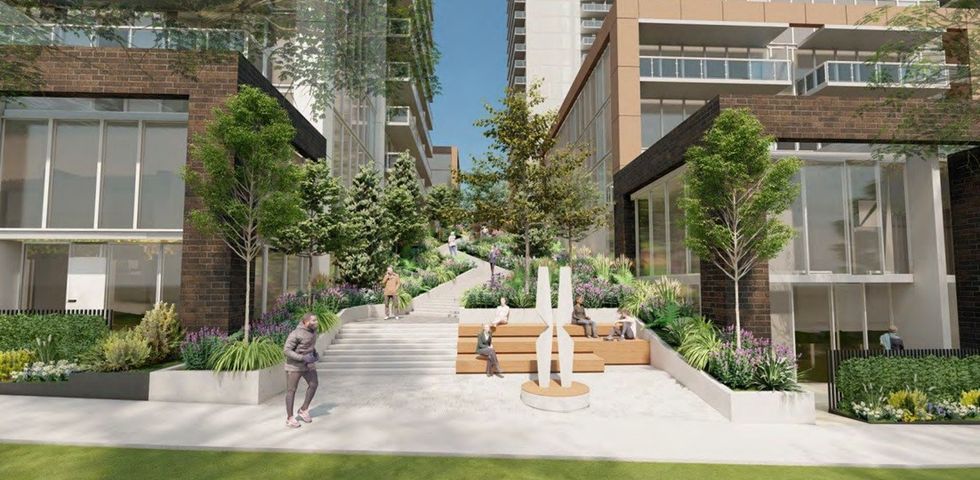
The tallest of the four towers is set for the northwest quadrant, which will be home to a 45-storey tower with 573 units, with a suite mix of 167 studio units, 200 one-bedroom units, 146 two-bedroom units, and 60 three-bedroom units. The 573 units in this tower will consist of 459 market rental units and 114 below-market rental units. Average unit sizes will be between 400 and 413 sq. ft for studio units, between 450 sq. ft and 514 sq. ft for one-bedroom units, between 700 sq. ft and 843 sq. ft for two-bedroom units, between 799 sq. ft and 939 sq. ft for three-bedroom units, and between 1,170 sq. ft and 1,213 sq. ft for townhouses.
Planned for the northeast quadrant is a 41-storey tower with 483 strata units, with a suite mix of 73 studio units, 238 one-bedroom units, and 172 two-bedroom units. Average unit sizes will range from 400 sq. ft to 483 sq. ft for studio units, between 504 sq. ft and 578 sq. ft for one-bedroom units. The listed square footage range for family-size units (504 to 578 sq. ft) matches that of the one-bedroom units, suggesting a likely typo in the application.
The southwest quadrant will also be home to a 41-storey tower, this time with 460 strata units and a suite mix of 67 studio units, 232 one-bedroom units, and 161 family-size units. Average unit sizes will range from 400 sq. ft to 547 sq. ft, 504 sq. ft to 578 sq. ft, and 702 sq. ft to 815 sq. ft for family-size units.
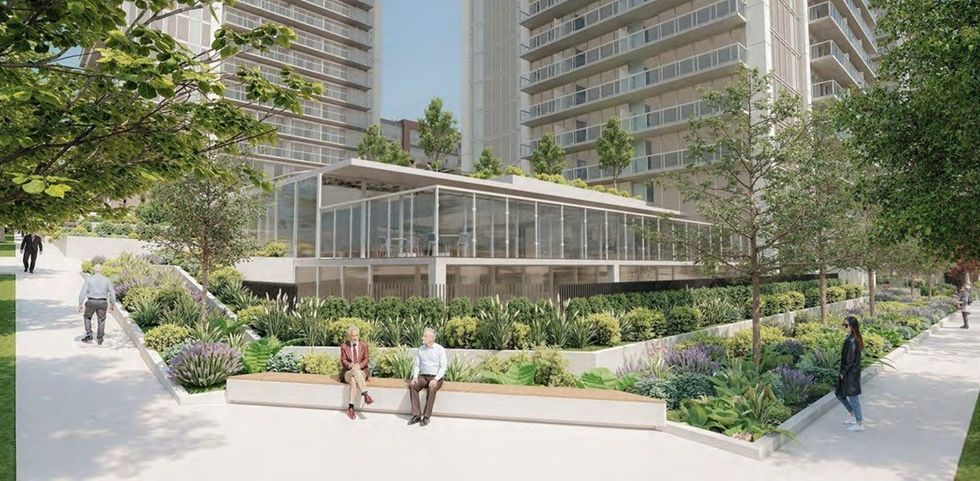
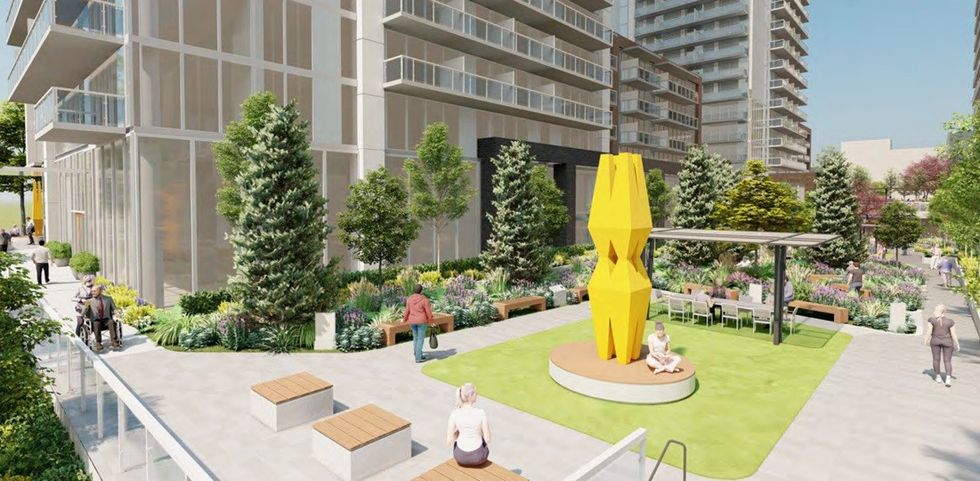
The proposal also includes 46,000 sq. ft of private amenity space, 15,000 sq. ft of retail space, and a 73-space childcare facility with 8,300 sq. ft of space. The retail space is planned for the ground floors of the two northern buildings, which will include podiums that extend along E Broadway, while the childcare facility will be located along E 10th Avenue near the southwest corner.
"Activating uses have been programmed along the Broadway and 10th Ave frontages," the applicants state in their rezoning application. "Neighbourhood retail is proposed along the length of Broadway, with significant setbacks and an enhanced sidewalk, creating a vibrant urban retail experience. Along 10th Avenue, a new child daycare is planned at the southwest corner of the site to take advantage of the southern exposure and solar access throughout the year. Residential townhomes are planned along the remainder of 10th Ave, creating a local street character."
"At the centre of the development is a new, publicly accessible open space that is designed to provide a tranquil, naturalized experience for residents and neighbours throughout the community," they added. "As there are several sports fields and open lawns in the surrounding area, the intent of the central open space is to provide places to sit and congregate and get away from the hustle and bustle of city life, where users can enjoy the sounds of birds and the wind blowing through the leaves."
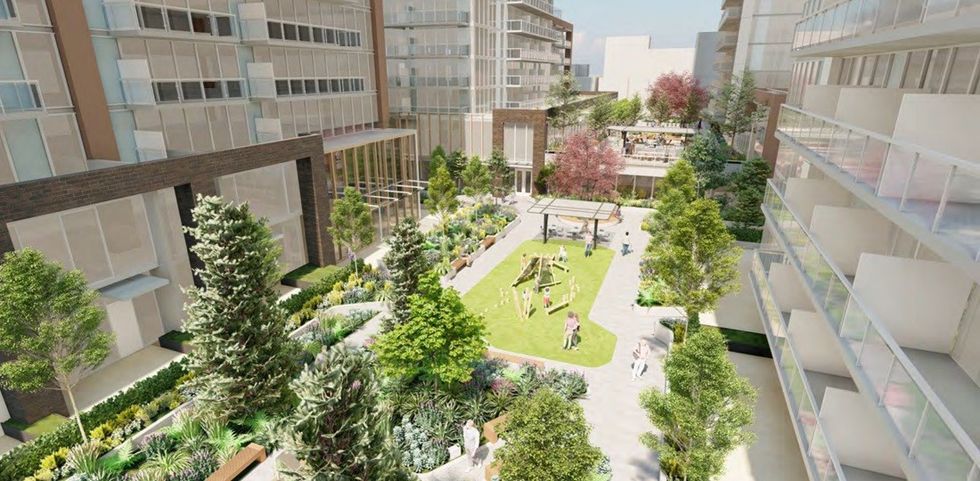
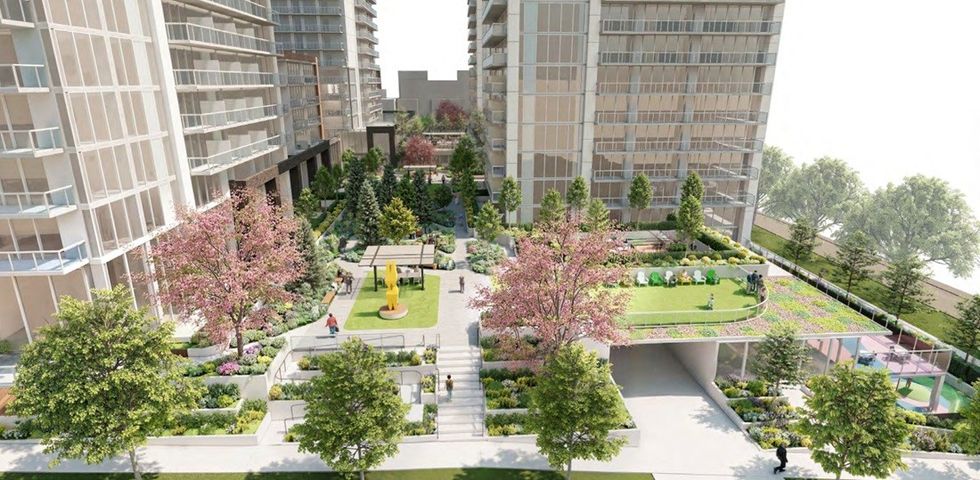
Although the proposed towers are significantly taller than their surrounding context, the proposal is in line with what is envisioned under the new Rupert and Renfrew Station Area Plan, which designates the area for high-rise residential development between 29 and 45 storeys. The site is also a Tier 2 transit-oriented area under provincial legislation.
"This application is being considered under the Rupert Renfrew Station Area Plan as a new Unique Site," said the City in a note published alongside the rezoning application. "Proposals for Unique Sites are expected to undertake a more comprehensive development review and consultation process, given their larger scale and complexity."
The City will be hosting the Q&A period for the project from Wednesday, November 12 until Tuesday, November 25 and will also be hosting an in-person information session on Tuesday, November 18 at the Sunrise Community Association Hall at 1950 Windermere Street from 4:00 pm to 7:00 pm. The proposal will then be considered by the Urban Design Panel on November 26.
Elsewhere in Vancouver, Sightline Properties is developing a 38-storey tower next to Joyce Station. At 520-590 W 29th Avenue and 4510-4550 Ash Street in Vancouver, Sightline is also developing two six-storey rental buildings, but the project recently became the subject of a legal challenge by local residents. In addition, Sightline is the developer of the six-storey rental building in the Dunbar neighbourhood that was destroyed by a fire last summer.
