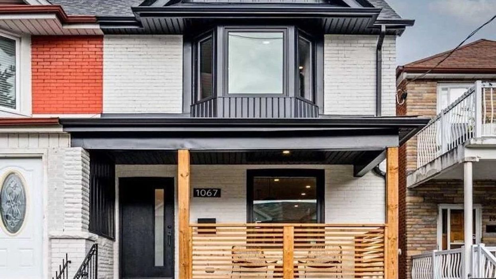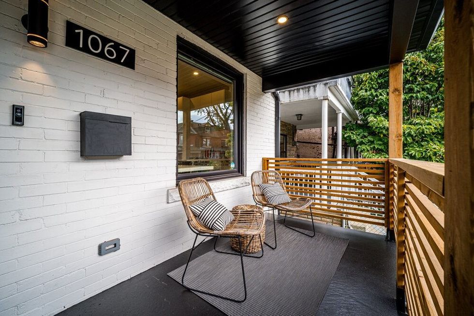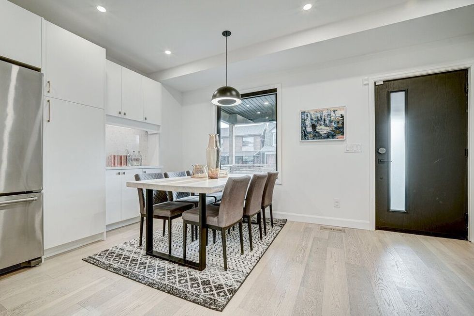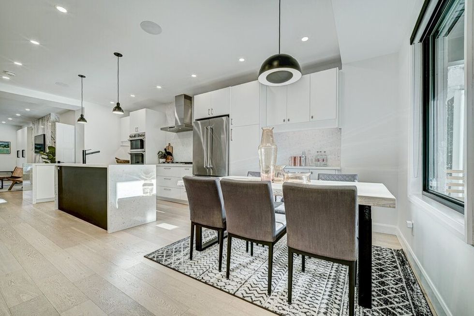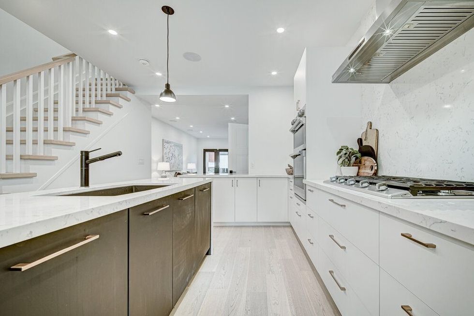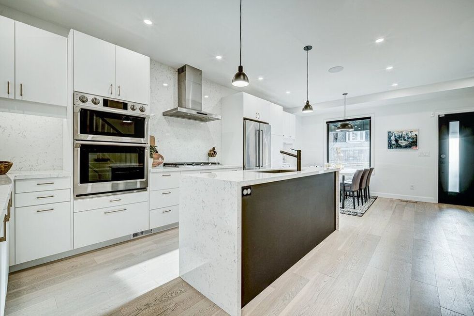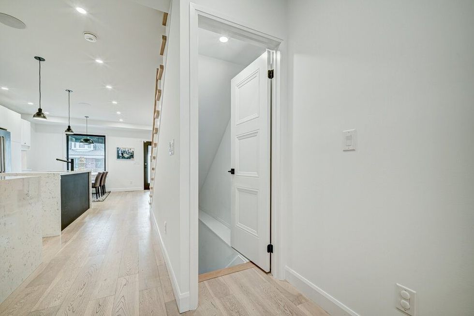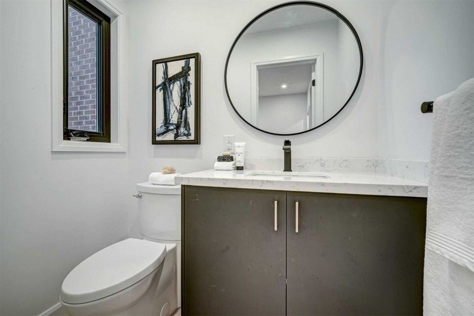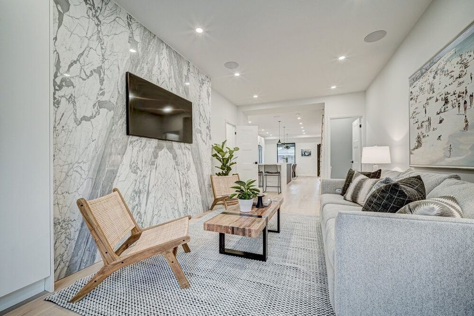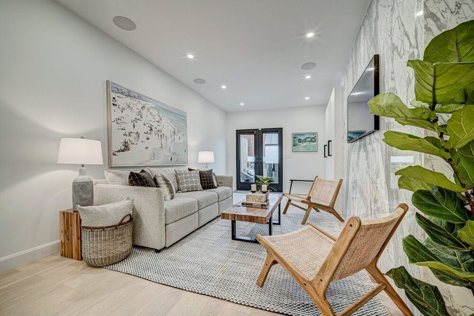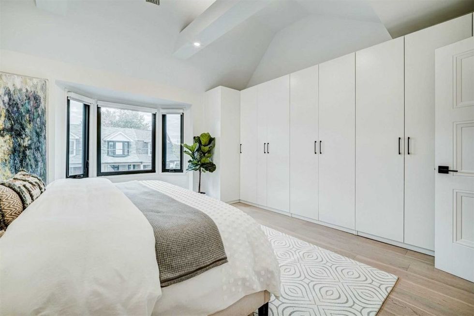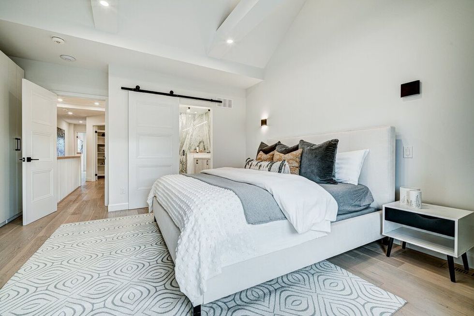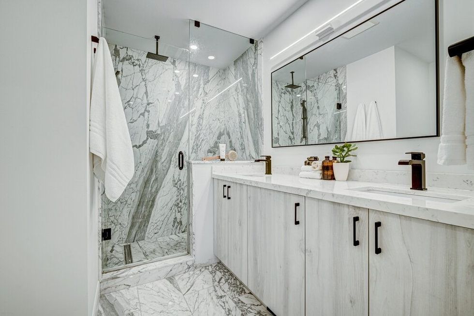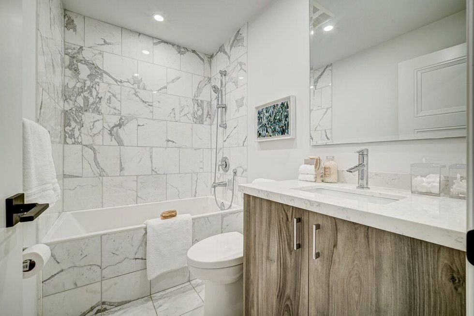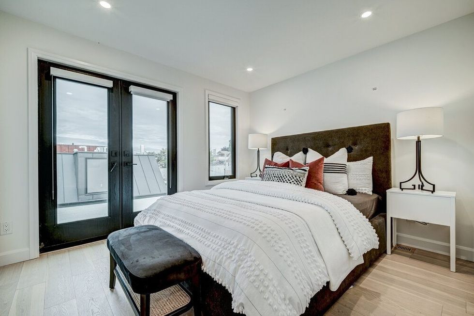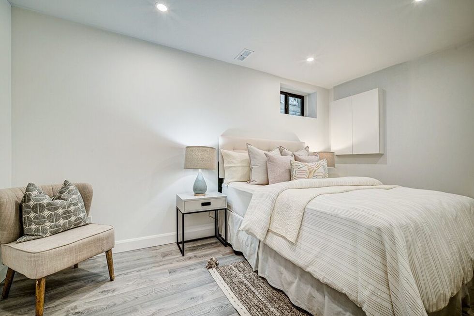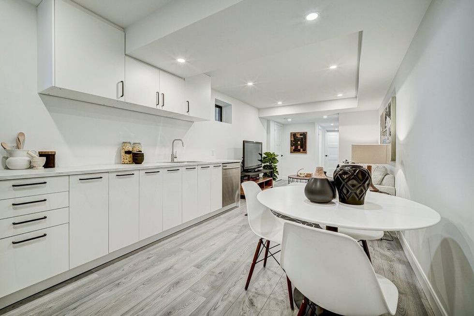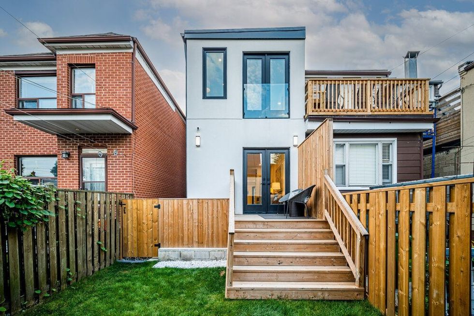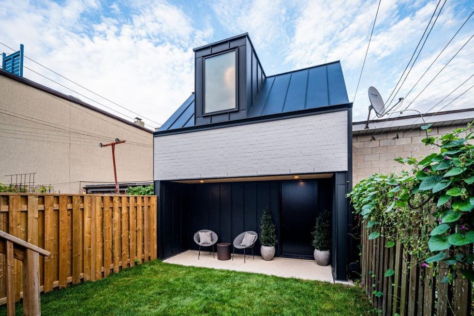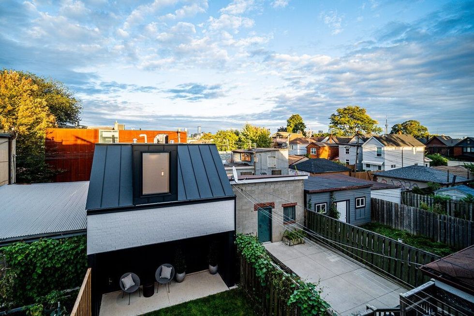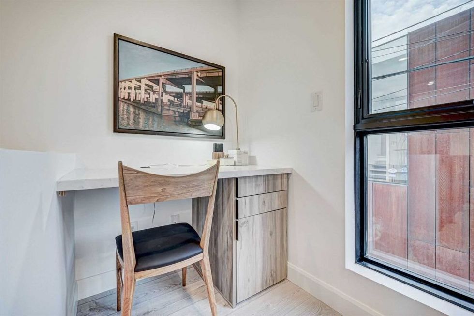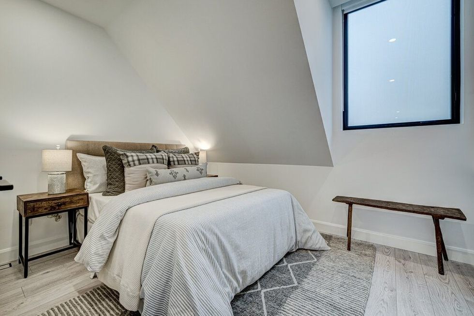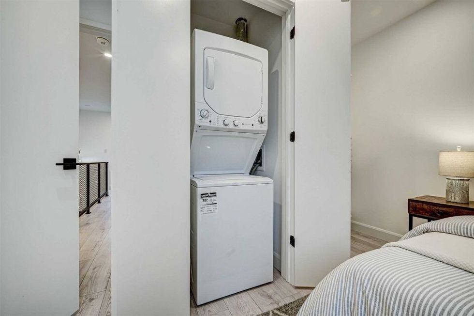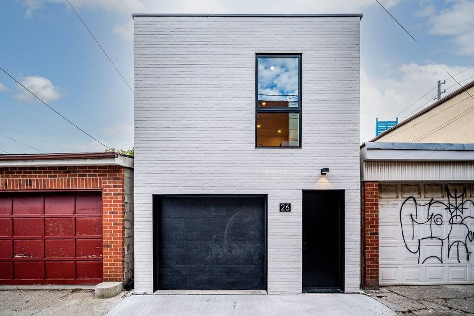Before 2018, laneway houses and suites were pretty hard to come by in Toronto. City planning bylaws heavily favoured single-family developments, which made building them a logistical nightmare.
Laneway housing, or laneway suites, are separate, detached dwellings that are built on the rear side of a property of a detached house, semi-detached house, townhouse, or other low-rise houses next to a public laneway and are generally smaller in size and completely detached from the main house on the lot.
With over two thousand underutilized laneways throughout the city, not to mention the need for more affordable housing options, Toronto passed a bylaw in 2018 to make laneway suites easier for developers to build.
There are, of course, still building restrictions, not to mention difficulties obtaining financing. As such, there are still not as many laneway suites constructed in the city. However, a Toronto homeowner built a beautiful laneway house with a self-contained suite behind their renovated semi-detached home in Christie Pits that recently sold to a very fortunate buyer.
READ: Trinity Bellwoods Victorian Comes Complete with Laneway House Option
Located at 1067 Shaw Street, the fully renovated two-storey home plus its new laneway house with a contained suite just sold for $2,365,000 ($566,000 over asking) in a bidding war. And while this might seem like a steep price to pay, when you take a look inside, you'll understand why.
For starters, with a total of five bedrooms and five bathrooms spread across the homes' main levels, basement, and laneway suite, the property offers incomparable versatility and flexibility with the potential for three units.
"1067 Shaw Street is ideal to live in one suite and rent the others, use as a work from home set-up, or simply owner occupy the whole 2,783 sqft of living space yourself! Either way, this is an outstanding investment opportunity," said the listing agent, Merete Lewis.
The previous owners renovated the main home in 2020 and now features high ceilings, engineered oak hardwood floors, and a generous open concept family room with a luxurious marble feature wall. There's also a desirable chef’s kitchen complete with stainless steel appliances, a breakfast bar, and Belenco quartz countertops and backsplash.
Above, you'll find a spacious principal bedroom with cathedral ceilings, wall-to-wall closets, and a luxurious four-piece ensuite featuring Statuarietto marble that will surely impress. There are two additional bedrooms and bathrooms on the upper two floors, offering plenty of room for the new owners.
Below the main floor, there's an underpinned and waterproofed lower-level that includes an additional bedroom, bathroom, recreational space, a walk-out to the backyard, and rough-ins for a kitchen and laundry, making this a terrific option for an in-law or nanny suite or as a rental option.
Specs:
- Address: 1067 Shaw Street
- Bedrooms: 4+1
- Bathrooms: 5
- Lot: 18.67 ft x 125 ft
- Size: 2,783 sq.ft
- Price: Listed for $1,799,000
- Taxes: $4,387 /yr
- Parking: 1
- Listed by: Merete Lewis, Chestnut Park Real Estate Ltd. Brokerage
However, what truly sets this home apart is the separate new laneway house with a self-contained, one-bedroom suite that sits atop the garage with parking for one at the back of the property, an uncommon addition in the city.
"To my knowledge, this is the first time a property with this set-up has ever been listed for sale in Toronto," Lewis told STOREYS.
"People have been talking about building them for years, and there are a rare few around the city, but this is the litmus test for the market."
Situated on a bike route and only a short stroll to an abundance of amenities, boutiques, and restaurants along Dupont and Bloor, this home is truly within walking distance to everything you could need.
And while this gem of a home might no longer be available, you can take a tour of it below.
Welcome to 1067 Shaw Street.
EXTERIOR
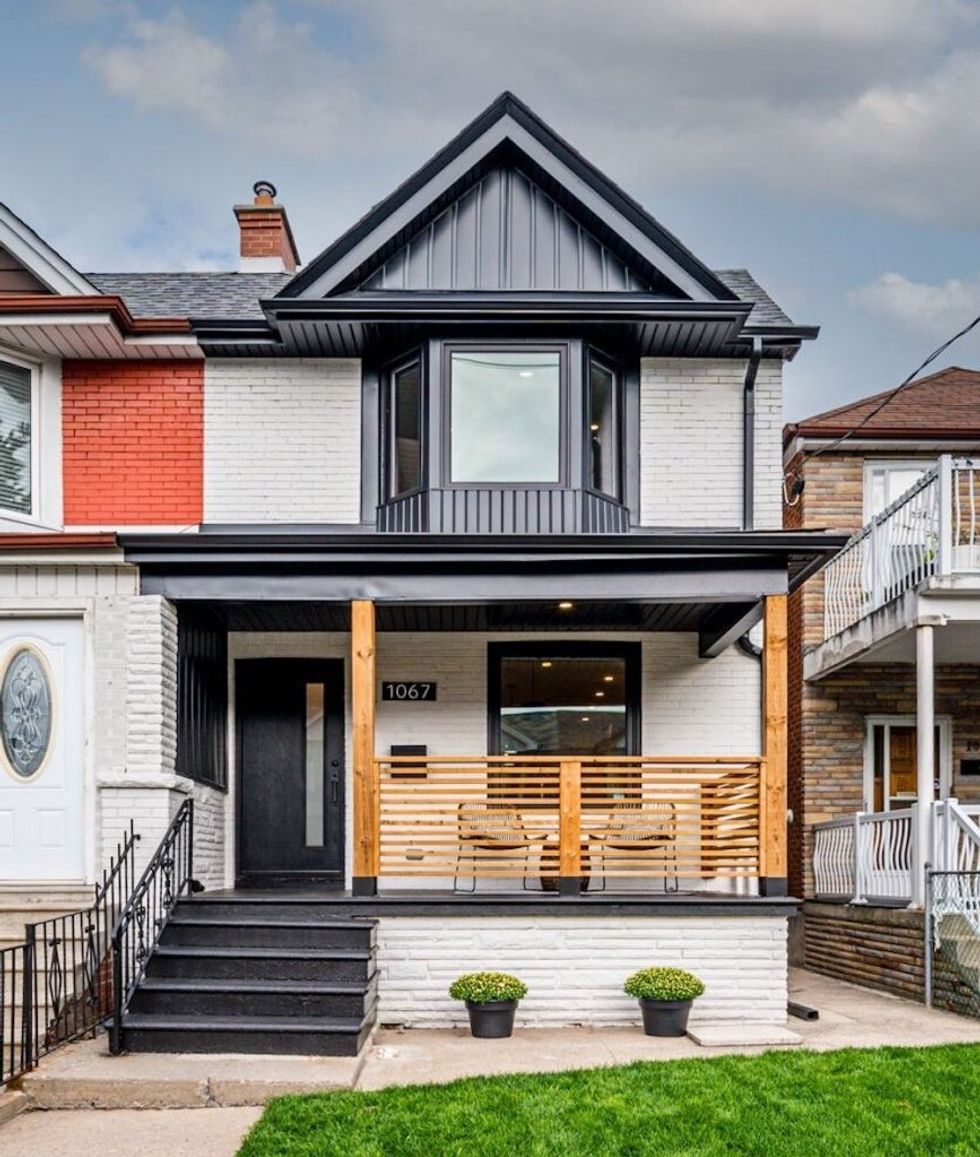
KITCHEN
MAIN FLOOR BATHROOM
LIVING AREA
UPPER LEVEL BEDROOMS & BATHROOMS
LOWER LEVEL
BACK YARD
LANEWAY HOUSE
All photos were taken by Property Vision.
