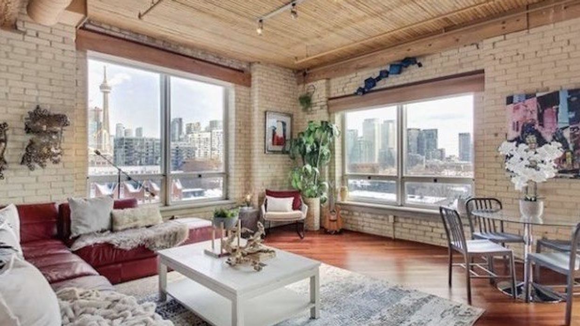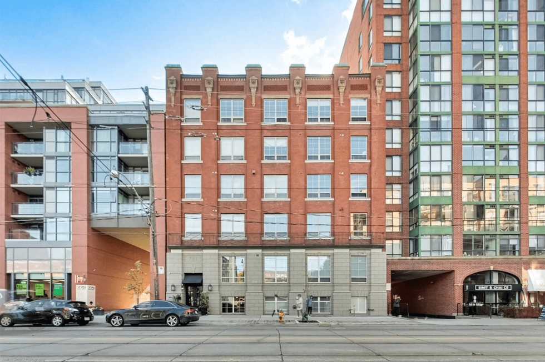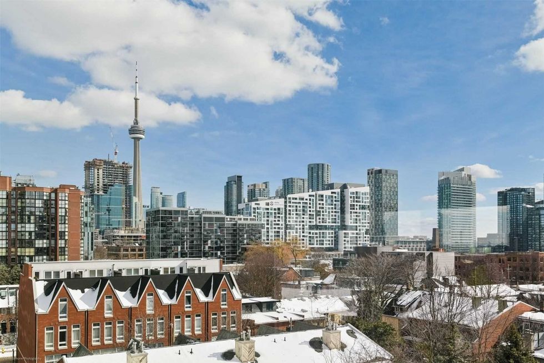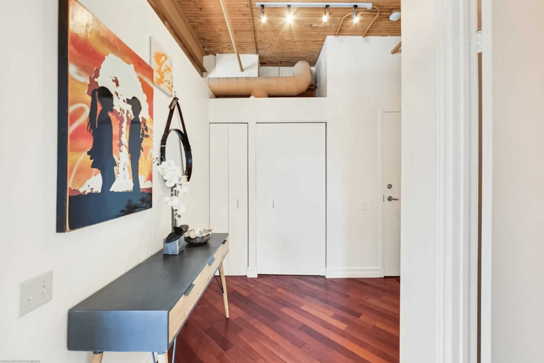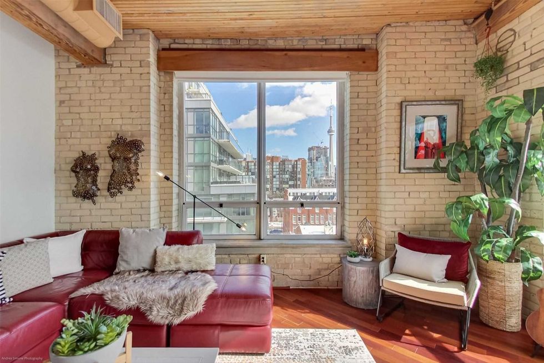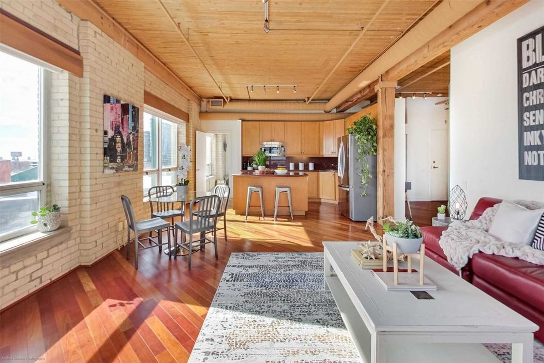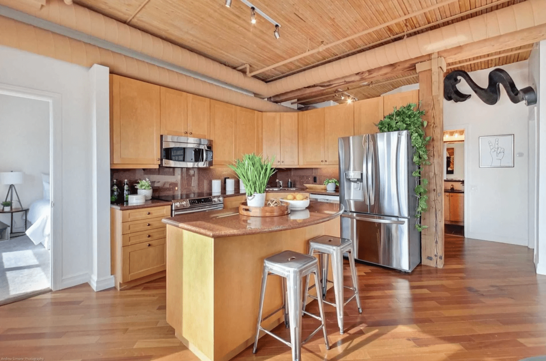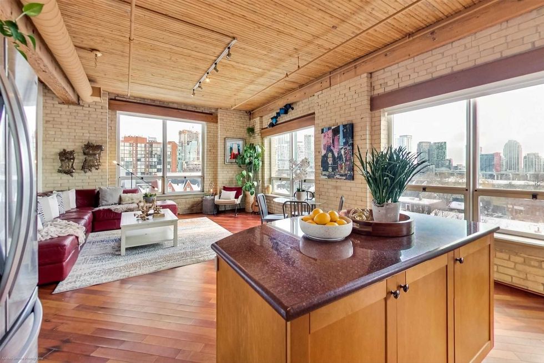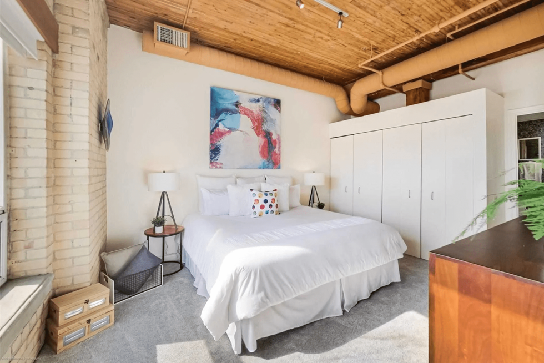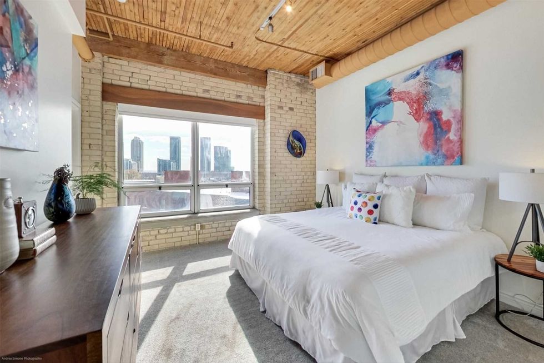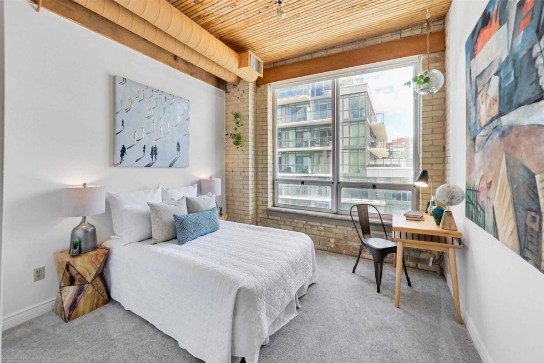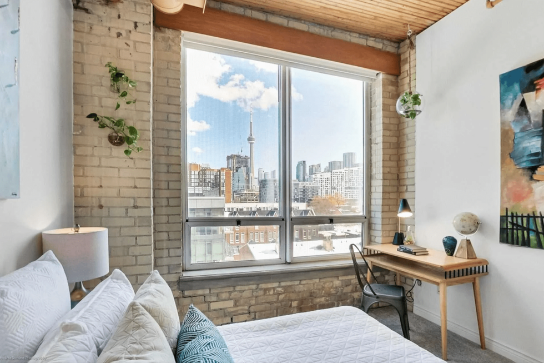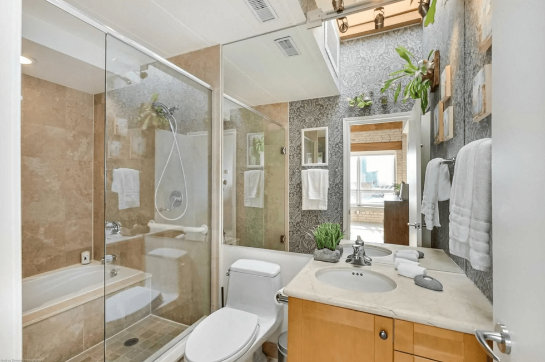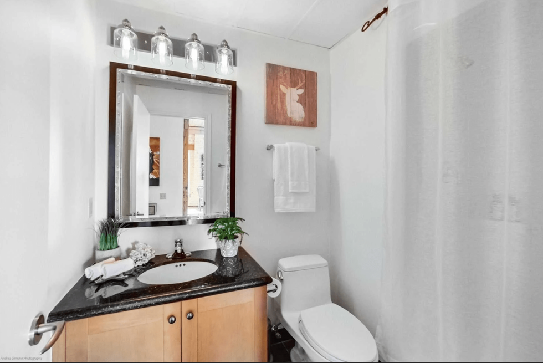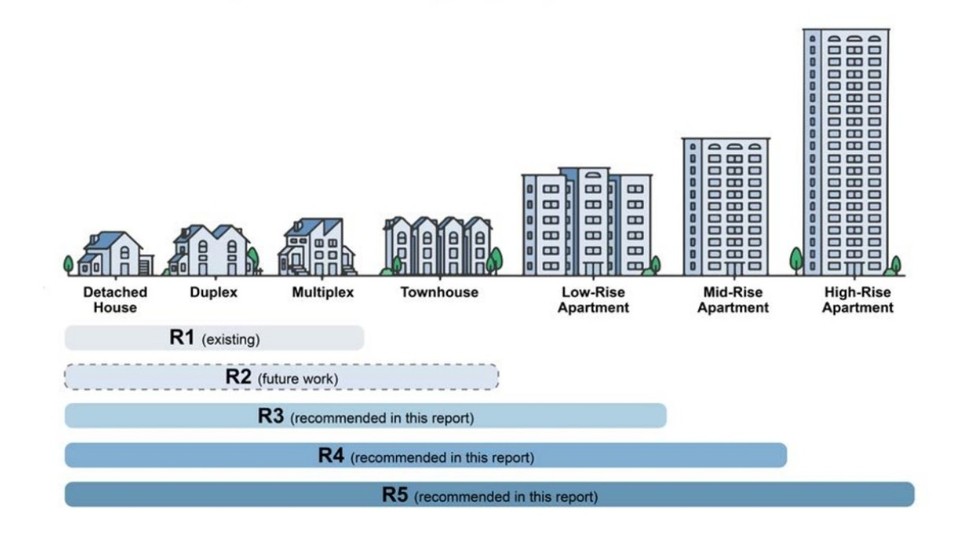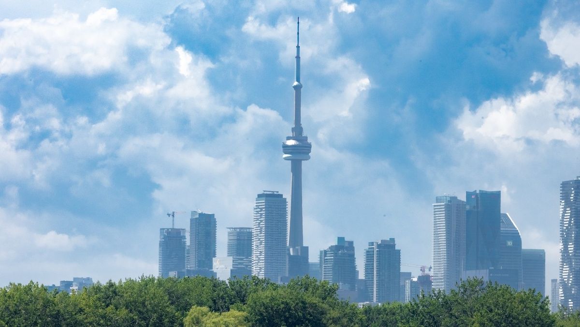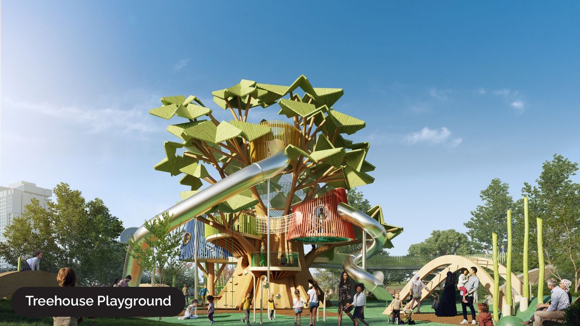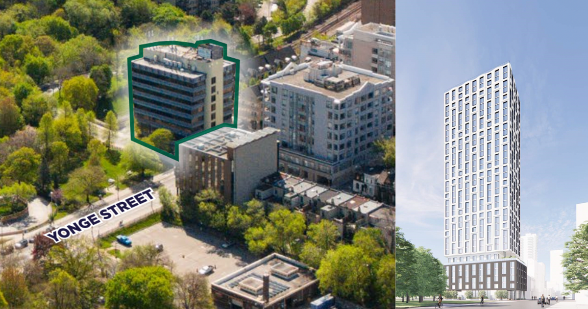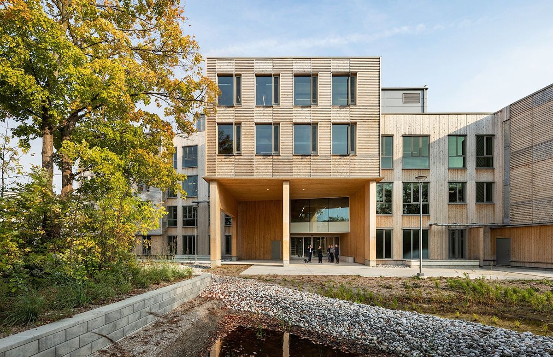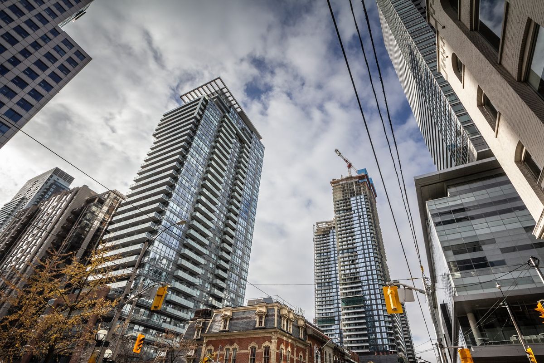A roomy 2-bedroom penthouse in the heart of King West that has all the trappings of a quintessential loft has just hit the market for just over $1 million.
The unit is located at 781 King Street West in the Gotham Lofts building, a 20th-century conversion style space, that was formerly a 1917 horse harness factory and textile mill. Today, it stands at just six-storeys, and maintains a vintage vibe from the brass-railing lobby to the hardwood and exposed brick interior.
Inside the 1,145-sq.ft space, you’ll find and all the characteristics shared by lofts of the era across the city -- think 12-foot cedar slat ceilings, exposed brick and wood beams, large windows, exposed ductwork, and an open floor plan. And while those architectural elements can often make a space feel unwelcoming, this unit gives off a cozy and lived-in vibe.
The two-bed and two-bath unit is suitable for singles or couples looking to make the move to downtown living, while the additional bedroom is a draw for those looking to start a family or it could be used as an office for those working from home.
READ: Listed: Custom-Built Home With Brilliant Layout in The Annex Asking $2.4M
Inside the penthouse, a welcoming foyer leads you to the spacious open-concept living/dining space, where a bank of windows offers incredible skyline views that will surely take your breath away. The space seamlessly transitions into the chef's kitchen, which makes the unit an entertainer's dream.
The open kitchen sports fancy appliances, including a Samsung induction stove, an LG fridge, a Bosch dishwasher, microwave, and hood vent, and relies on sleek cabinets and a breakfast bar to keep up the loft’s modern functionality.
The master bedroom is accessible through a door off of the kitchen and features a similar colour palette and loft aesthetic as the main living area, while the carpet floors and white his and hers closet bring touches of warmth to the space. The master also comes with its own four-piece ensuite bath.
Specs:
- Address: PH 606 - 781 King Street West
- Bedrooms: 2
- Bathrooms: 2
- Size: 1,000-1,199-sq.ft
- Price: $1,199,000
- Taxes: $3,742 /yr
- Listed By: Royal Lepage Signature Realty, Brokerage
The second bedroom, while noticeably smaller than the master, still manages to feel roomy thanks to the large windows that offer incredible views, while also featuring closet space -- offering the owner more than enough room to work, live, and play.
Other perks include custom blackout blinds, two Nest thermostats, voice-controlled lighting, and parking. Outside of the home's walls, the historical building is close to Niagara Street, steps to the Entertainment District, is a short drive or bike to the waterfront, and is a stone's throw from some of the city’s most popular restaurants.
According to the listing page, lofts rarely go up for sale in the Gotham building, with just four hitting the market in the past year -- meaning it's safe to say that this historically charming penthouse won't be available for long.
EXTERIOR
UNIT VIEWS
UNIT ENTRANCE
LIVING AREA
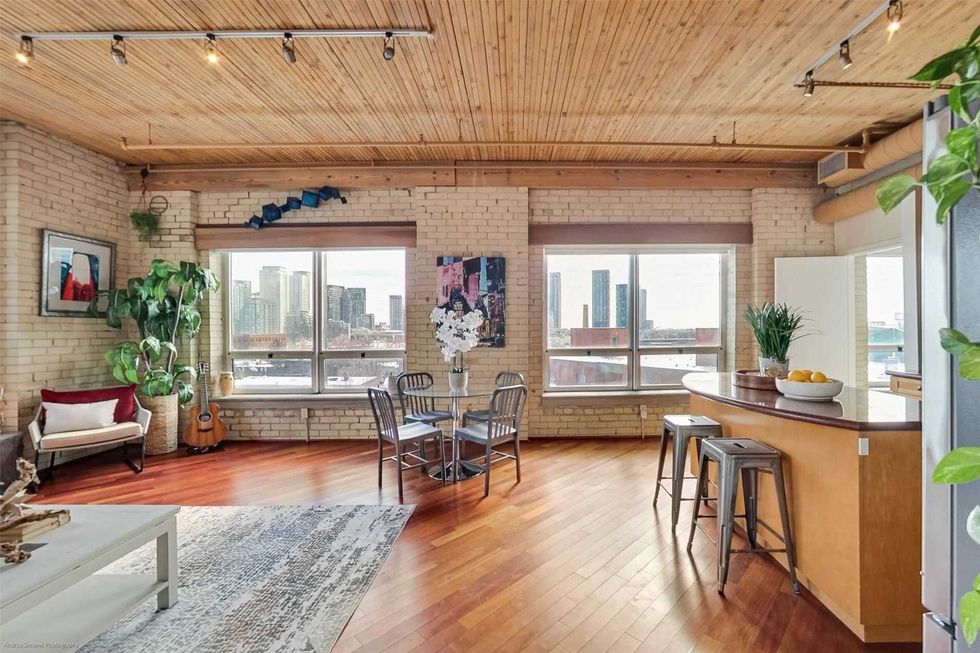
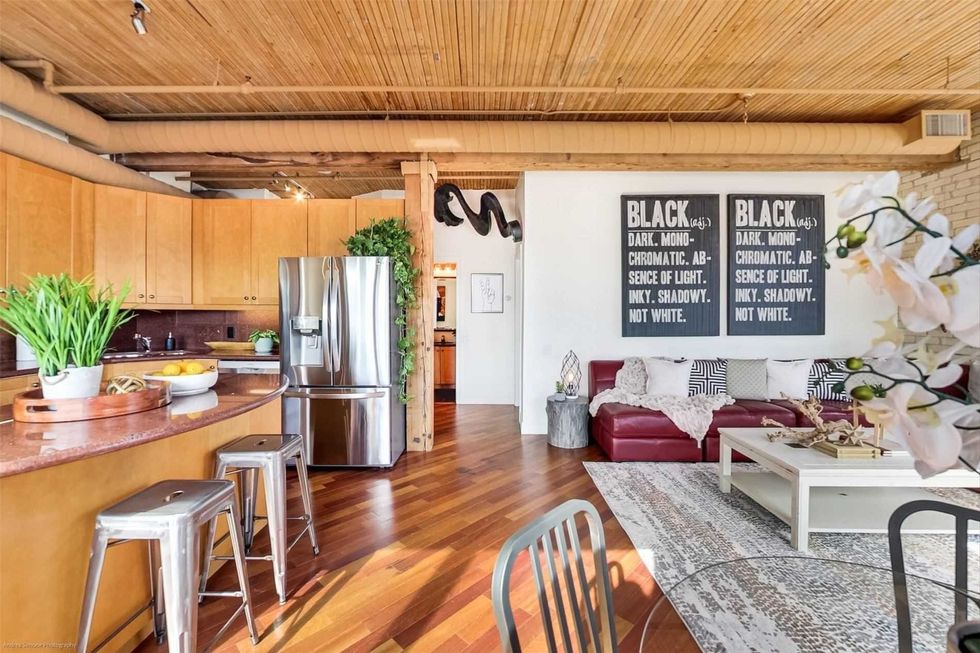
KITCHEN
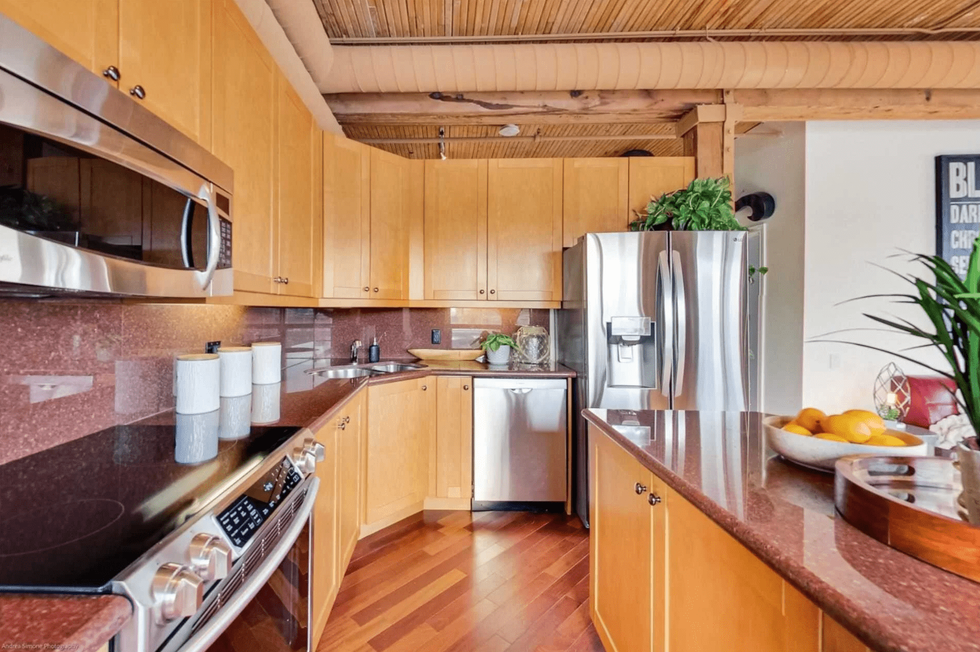
BEDROOMS
BATHROOMS
