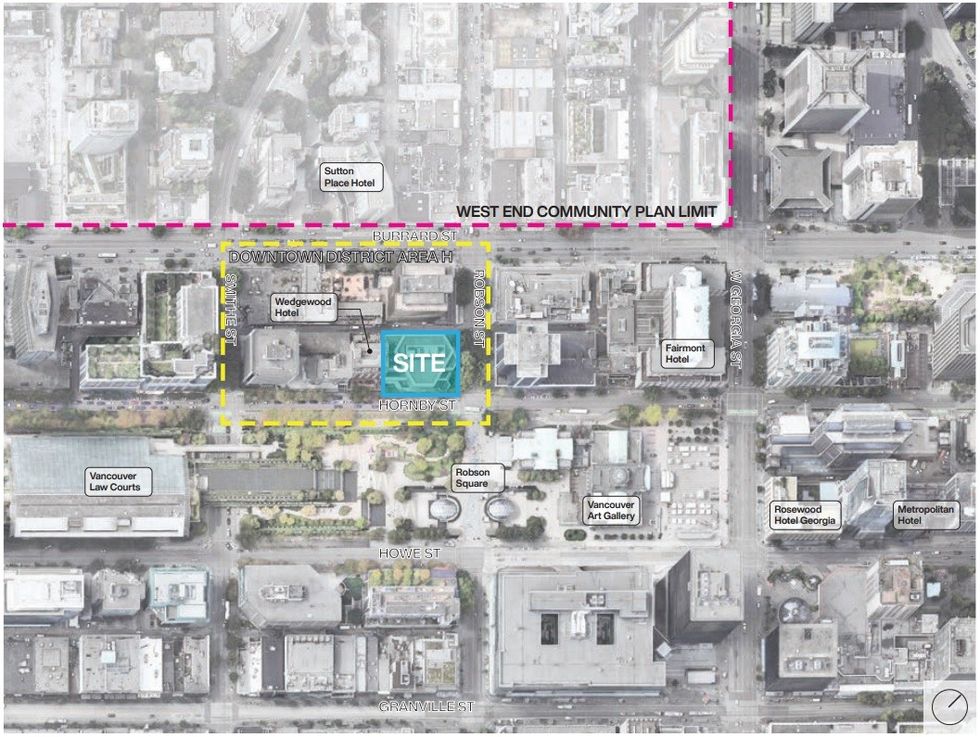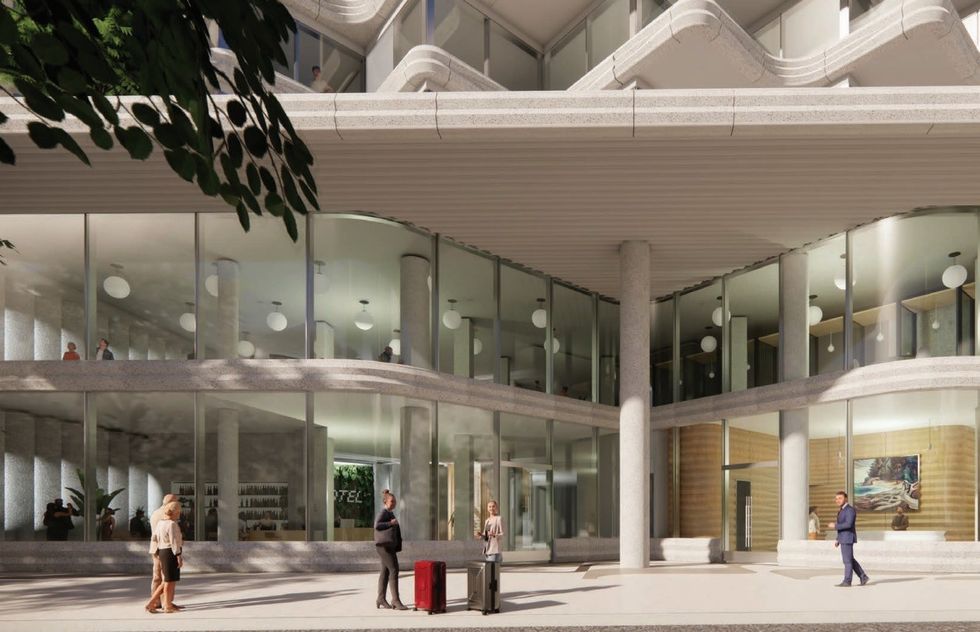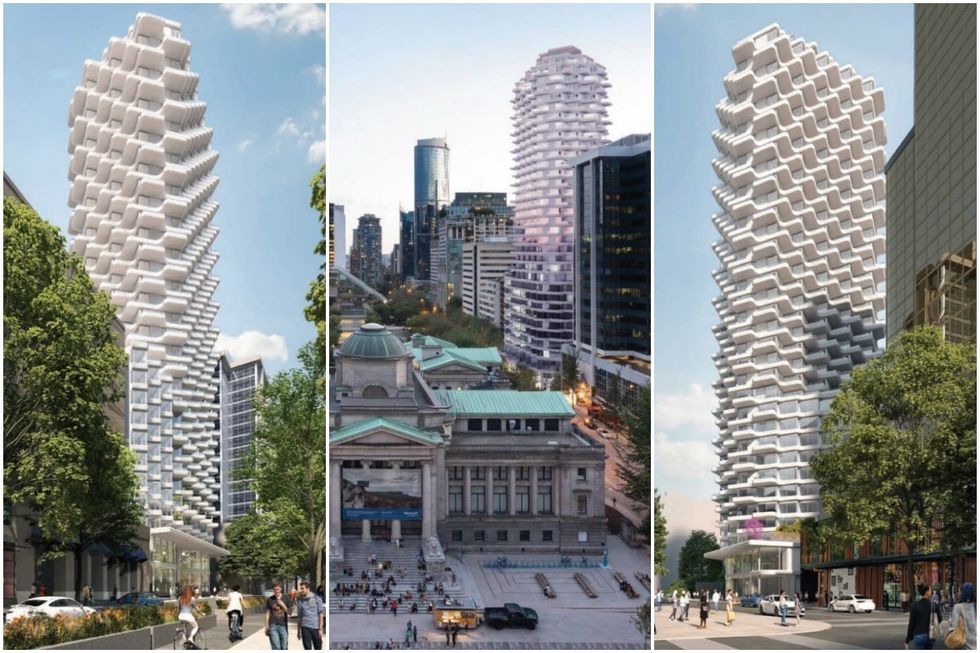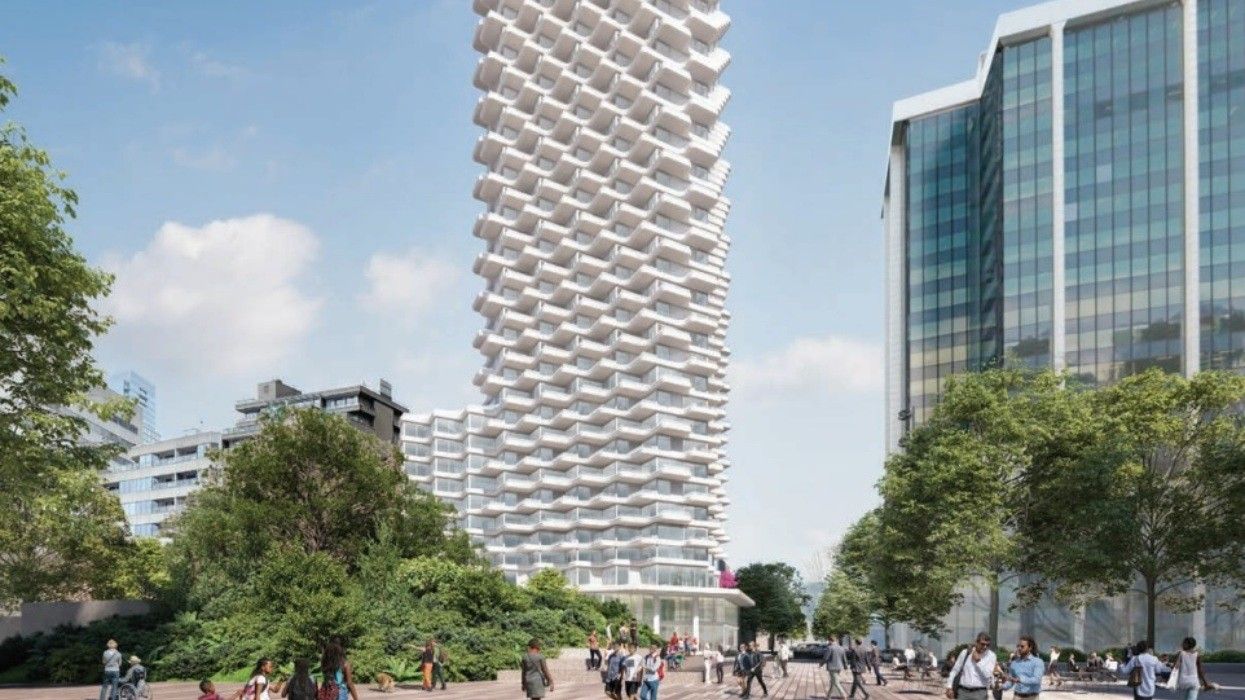Developers in Vancouver are continuing to show a strong interest in hotels, with the latest proposal for a new hotel set for a site along the popular shopping corridor of Robson Street in downtown Vancouver.
The subject site of the proposal is 807-815 Hornby Street, a corner site at the intersection with Robson Street right next to Robson Square and the Vancouver Art Gallery.
The site is currently occupied by a six-storey office building with retail units on the ground floor that was originally constructed in 1979. Notable tenants include MAC Cosmetics and Ferragamo. BC Assessment values the property — including the strata retail units — at $56,003,800 in an assessment dated to July 1, 2024.
The property is owned by Vancouver-based Reliance Properties, the developer behind the Burrard Place towers, and held under 815 Hornby Holdings Ltd. Reliance Properties acquired the property in June 2021 for $93 million.

Reliance Properties is seeking to rezone the site from DD (Downtown District) to CD-1 (Comprehensive Development) and has proposed a 35-storey mixed-use tower, including an 11-storey building podium, that would reach a maximum height of 355 ft and have a total proposed density of 14.53 FSR.
The tower would house 8,571 sq. ft of retail space and a 160-room hotel on the first 11 floors. The hotel will make up the entirety of the podium, which will be wider than the tower. Reliance notes in its rezoning application that the height of the podium is aligned with the top of the Vancouver Law Courts building nearby and that the roof of the podium will serve as an amenity space. An operator for the hotel has yet to be identified.
Above the hotel will be 176 strata units, with a suite mix of 42 studio units, 72 one-bedroom units, 44 two-bedroom units, and 18 three-bedroom units. The residential entrance and hotel entrance will both be located along Hornby Street and the front of the building will also include a generous setback that will serve as a small plaza and continuation of Robson Square.
The proposal also includes 254 vehicle parking spaces and 400 bicycle parking stalls in an eight-level underground parkade.


Designed by New York-based SHoP Architects and Vancouver-bsaed Boniface Oleksiuk Politano Architects, the proposed tower has a unique wave design that's articulated using balconies with rounded corners that are arranged in an alternating pattern. The tower itself is also rotated 45 degrees as a way to minimize the impact of shadowing on adjacent public spaces.
"The area around the 815 Hornby site has been the physical manifestation of the city's evolution during Vancouver's short urban history," the applicants note in the rezoning application. "What is known today as Robson Square is framed by buildings that reflect several periods of time along the city's urban development timeline. Robson Square's street wall is formed by a number of historically significant buildings in Vancouver along with several office, retail and hospitality buildings spanning from the 1910's until today. The plethora of architectures, styles, and uses is most evident along Robson and Hornby street, the intersection of which marks the location of the project."
"815 Hornby functions as a catalyst that consolidates the plural nature of its surroundings, aligning with multiple vertical datums exhibited in its eclectic context," they added. "The project's first two levels and canopy correspond to the heights set by Robson Square as well as the podium of Chancery Place while conversing with the first cornice above the entrance to the Hotel Vancouver. The podium of the proposal matches the height of the adjacent Wedgewood Hotel and Vancouver's 1980s Law Courts while closely corresponding to the Hotel Vancouver's first setback."

The application notes that Reliance Properties submitted a rezoning enquiry in 2024 and that City staff have voiced support for the proposal. The subject site is within the Central Business District Shoulder and Area H of the Downtown Official Development Plan, which allows rezoning for market residential if at least 2.0 FSR is dedicated to non-residential uses. The site is also affected by the Queen Elizabeth 3.2.1 view cone, limiting the height to 367.35 ft, which Reliance's proposal does not exceed.
"Reliance acquired the property in 2021, recognizing its unique position within a dynamic and high-profile area surrounded by major hotels, retail destinations, and civic landmarks such as Robson Square," said Reliance Properties Director of Development Joanna Kwan in a letter included alongside the rezoning application. "This location is uniquely suitable for a hospitality and residential redevelopment that responds directly to the City’s need for new hotel rooms and housing."
The proposal comes a few months after the City of Vancouver approved its new Hotel Development Policy in an effort to encourage more hotel developments. Reliance Properties submitted their rezoning application in early-June and the City of Vancouver will be hosting a Q&A period for the proposal from Wednesday, September 24 to Tuesday, October 7.





















