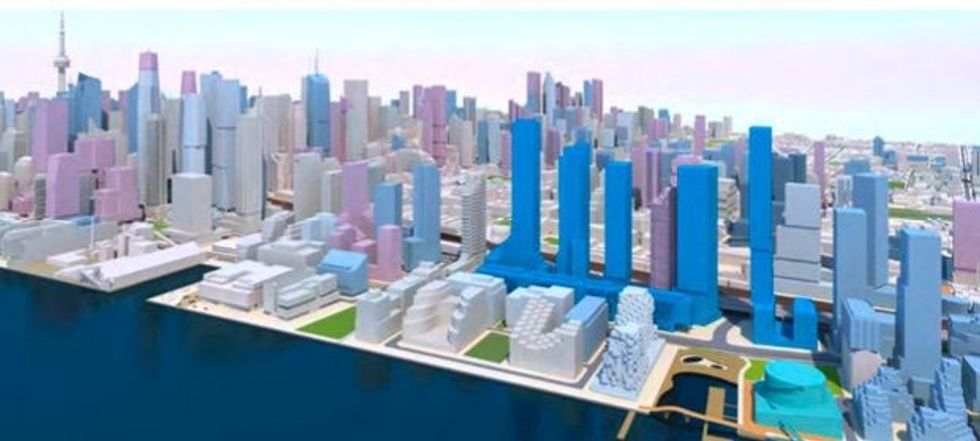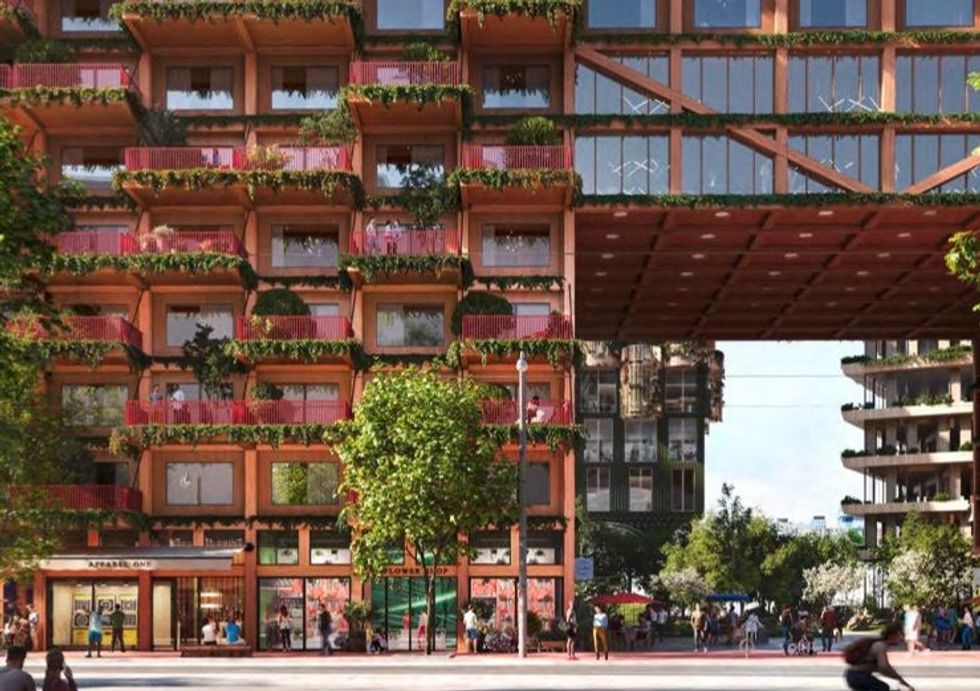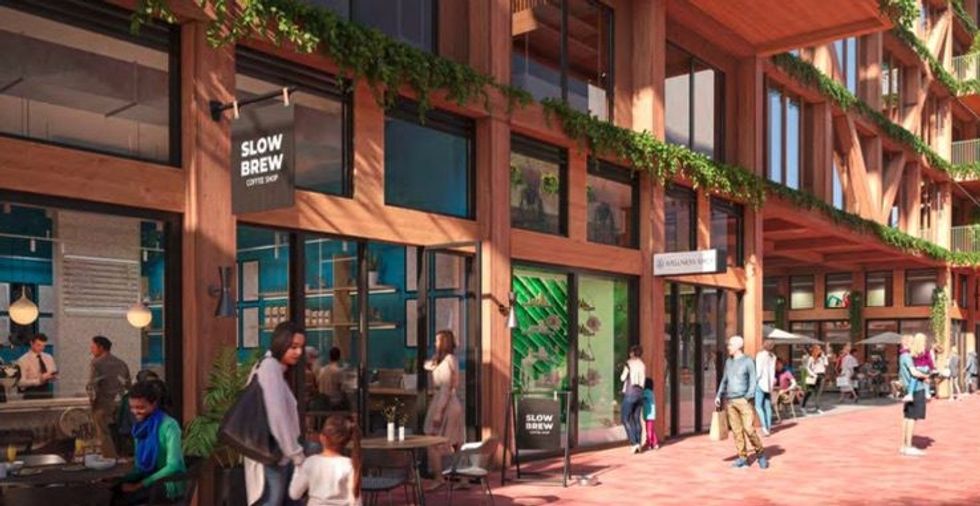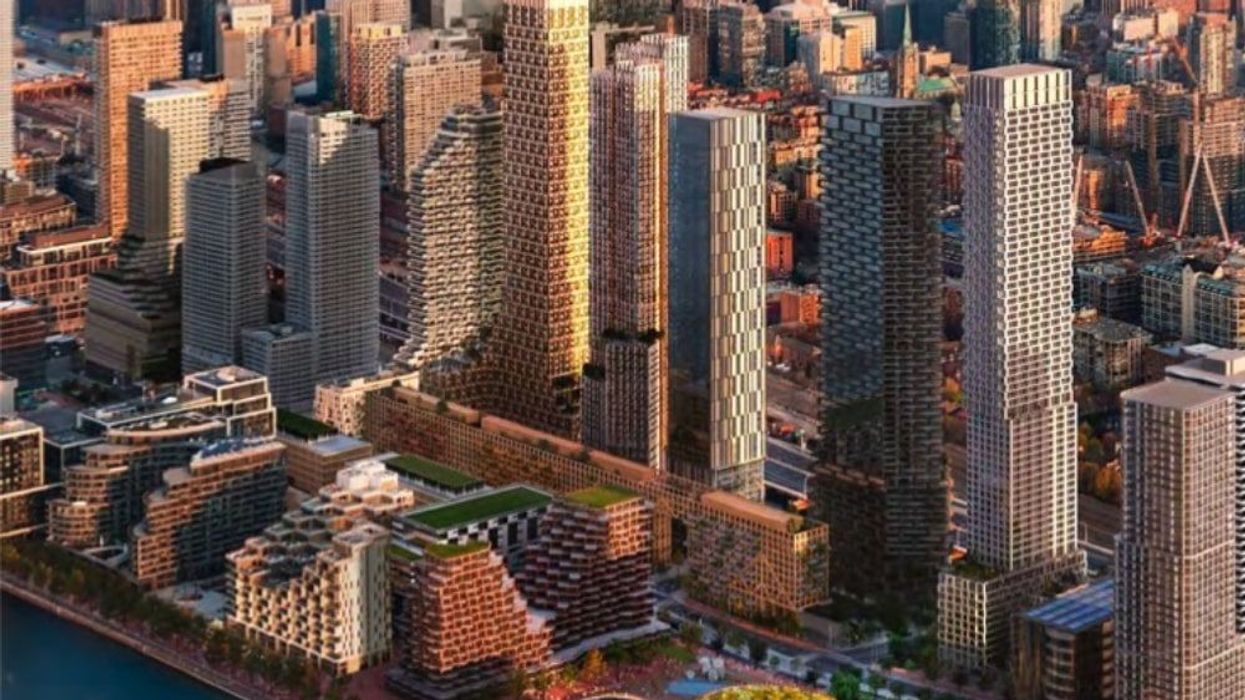New details have emerged for the mixed-use community slated for Toronto's Quayside lands.
The proposed Quayside Development will see seven buildings constructed along the 12-acre, L-shaped swath of lakeside land at Parliament Street and Queens Quay Boulevard East.
Five high-rises, ranging in height from 55 to 72-storeys, will be focused along the northern edge of the site, providing shelter from the Gardiner Expressway. The tallest of the buildings will be placed on the eastern and western edges, creating a distinctive "bowl shaped skyline."

To enhance the public realm, the towers will include "transition zones" ranging from five to 29 storeys, created through a unique massing interplay. The will offer the opportunity for green terracing, which will add architectural interest and enhance the biodiversity of the community.
The towers will be at least 30m apart in order to ensure residents' privacy, and their floor plates will not exceed 850m2 GFA in order to limit the impact of shadows.
On the southern section of the land, two 12-storey structures will create one of Canada's largest mass timber buildings, dubbed the Timber House. The shorter stature was chosen to align with the height of existing buildings on Queens Quay Boulevard East. A Community Forest will be located between the Timber House and the high-rise towers.

The Quayside Development will create 4,633 new housing units, 869 of which will be affordable rentals. The latter, which will be distributed across six of the buildings, will offer a high proportion of large units -- 39% will be two-bedrooms, 14% will be three-bedrooms, and 5% will be four-bedroom units. Twenty-eight percent of the ownership units will be two-bedrooms, and 10% will be three-bedrooms.
The range of unit sizes will support a diverse and inclusive community, developers Dream and Great Gulf said. The duo were chosen to transform the land by Waterfront Toronto in February 2022, after Google's Sidewalk Labs pulled out of a previous high-tech redevelopment in 2020.
The project will honour Indigenous heritage and incorporate sustainable practices, including district heating, rainwater reuse, green stormwater infrastructure, and an energy efficient design. The architecture and materials will honour the Mississauga of the Credit, and reflect "efficiency, clarity, and beauty."

In addition to private amenities for residents, the Quayside Development will include a range of community-focused amenities, which will ensure the "social well-being of the waterfront."
A Community Hub will offer a private childcare facility, physical and mental health clinics, educational spaces, co-working stations, a community kitchen, and a community theatre. There will also be space for post-secondary education, although details of the partnership have yet to be confirmed.
New retail spaces will revitalize Queens Quay East into a vital main street, which will be supported by nearly 5,000 sq. m. of new office space.

At the centre of the development, the aforementioned two-acre Community Forest will create a green corridor through the community. The greenspace will serve as the primary entrance for the residential towers, and will include winding pathways, seating areas, children's play areas, a dog run, sports grounds, an amphitheatre, and water features.
Parliament Plaza will continue the corridor on the eastern side of its namesake street, adding to the total 3.5 acres of public spaces throughout the community.
An Urban Farm will span the top of the Timer House, offering a "linear landscape" for farming and food production. The space will include a greenhouse, a shop, and a café.
The site south of Queens Quay will include the new Silo Park and, at a later date, an "architecturally beautiful building" that will include a school, cultural hub, or both. A formal proposal has not yet been submitted.

The pedestrian-friendly neighbourhood will offer an array of walkways that connect to major streets and current and future transit lines. New bikes lands are slated for Queens Quay East and Parliament Street as part of Waterfront Toronto's infrastructure improvements, and one of the buildings will include a bicycle hub complete with an area for new cyclists to learn how to ride.
Construction mobilization for Quayside Development is expected to begin in spring 2024, with phase one slated to start in 2025.





















