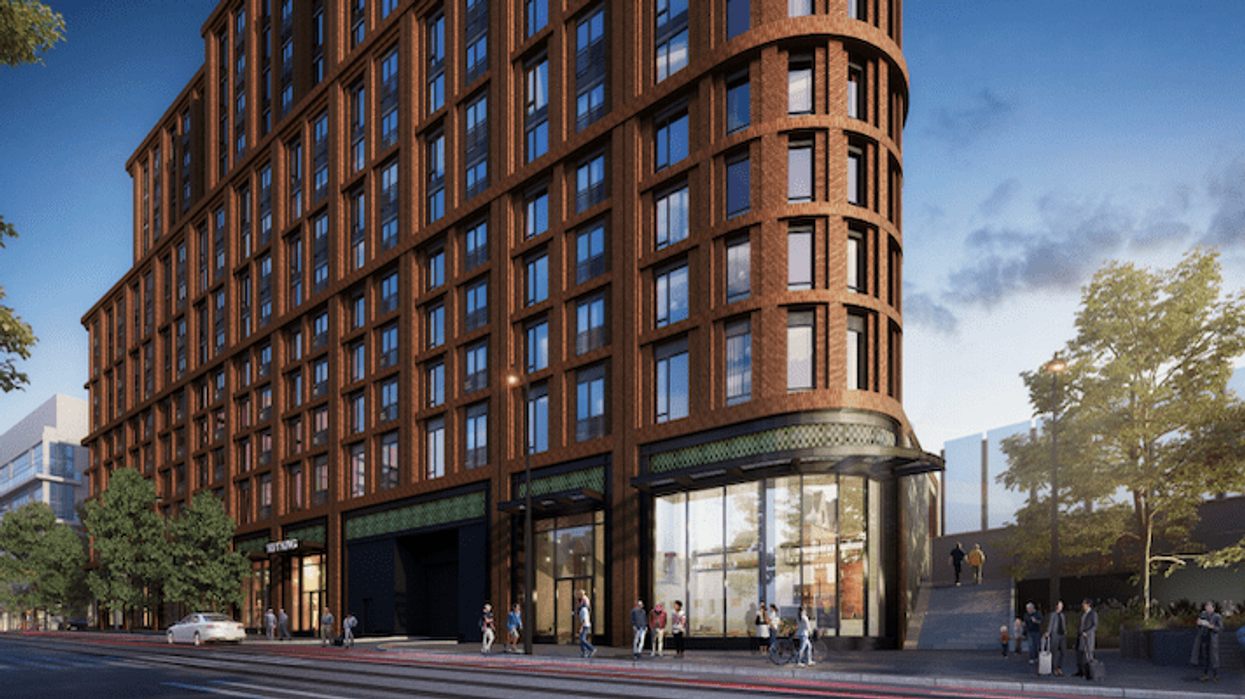A flatiron purpose-built rental building that would also house retail and commercial space has been proposed to rise on King Street West.
Developers Hullmark and First Capital have teamed up for the project and submitted a Site Plan Approval application to City planners at the end of October to construct an "elegantly designed" 14-storey mixed-use building with three levels of underground parking. The development would also include retail uses on the ground floor and residential units above, a 230-m2 on-site park, and an integrated connection to the neighbouring rail path.
The proposed development is planned for the site at 1071 King Street West, which is bordered by Duro Street to the east and the Toronto West Rail Corridor along the south.
Currently, the site is occupied by a vacant former condo presentation centre and its surface parking lot.
As per the application, a formal community meeting was held in January 2020 and was followed by recommendations by City Council in July 2020. Discussions have since continued with City Staff and other key stakeholders in order to respond to the specific direction set out by City Council.
Since then, a number of design changes have been incorporated in this latest revision. Among the changes, is a slight reduction in the total Gross Floor Area -- from 18,439 m² to 18,224 m² -- which results in a minor decrease in the proposed density from 8.0 to 7.9 times the area of the lot, inclusive of the parkland conveyance area.
READ: 31-Storey Flatiron Building to Rise in Toronto’s West End
Changes to the building’s massing include graduated setbacks proposed for the built form along King Street West facade from the 10th floor up have been increased to 1.6 m and 3.1 m and have been altered to allow the first setback to begin 6.5 m to the east of its previous position, preserving a full-height rounded end on the flatiron.
The number of proposed units has also been increased from 220 units to 227 units, while still maintaining the requested mix of 20% two-bedrooms and 10% three-bedrooms.
The total indoor amenity space has also been increased from 478 m2 to 535 m2 and the outdoor amenity space has been reduced from 566 m2 to 486 m2.
What's more, the parking supply has been reduced from 63 spaces to 53 spaces in total, while the bicycle parking supply has been increased from 226 spaces to 228 spaces in total.
If this building is approved, it would join a recently revealed flatiron building in the city's west end that's part of ELAD Canada’s 20-acre Galleria on the Park development, in addition to Toronto's iconic Gooderham Building.





















