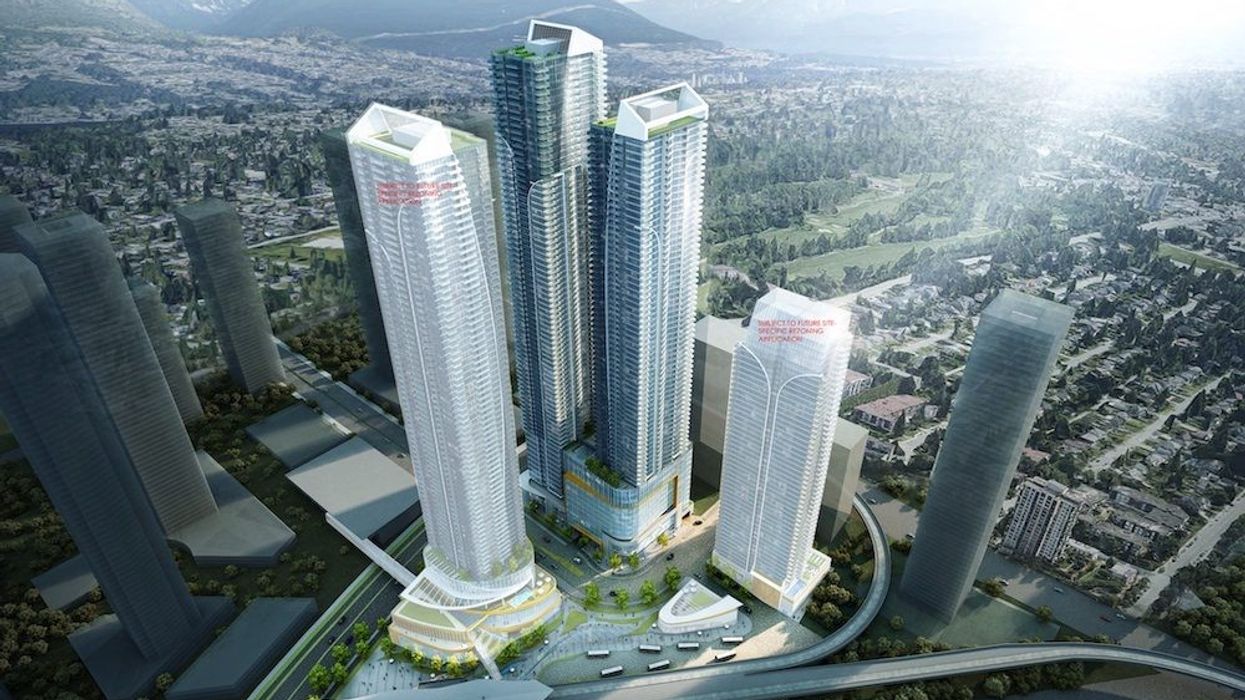As British Columbia’s third-largest city, Burnaby is best known for its very own mountain, offering locals easy access to hiking trails with stunning natural vistas. However, a brand new development could lend the city even greater bragging rights for its views, as it’ll feature the three tallest towers in all of Western Canada.
Currently, the title for the tallest building in the province is held by the Living Shangri-La, a 62-storey (659 ft) mixed-use condo and five-star hotel.
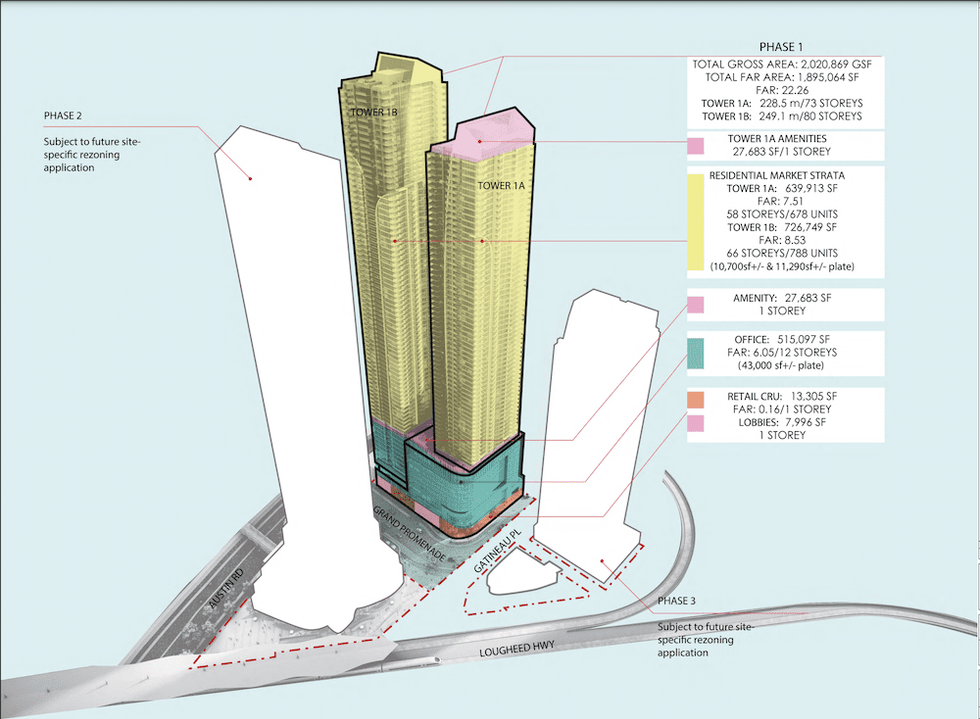
Located across from the Lougheed Town Centre SkyTrain Station on lots at 9850 Austin Road and 9858/98 Gatineau Place, the mixed-use hotel and condo complex from Pinnacle International Development is set to transform the transit hub to a vibrant, pedestrian-oriented community, acting as the main gateway and intersection of Austin Road, Transit Plaza, and the Grand Promenade Gateway.
Should its current application for rezoning be approved by Burnaby City Council on May 31, the first phase of the project will commence with the construction of a joint 80-storey (850 ft.) tower and neighbouring 73-storey behemoth. Connected via a 13-storey, podium including 515,096-sq. ft of office and 13,304 sq. ft of retail space, the two towers would mark the tallest, and third-tallest, residential structures built west of Toronto. They’ll encompass 788 and 678 condo units, respectively, comprised of one- to three-bedroom units, with 129 and 111 earmarked for affordable housing in each. A total of 2,680 parking spaces have also been proposed for the first phase.
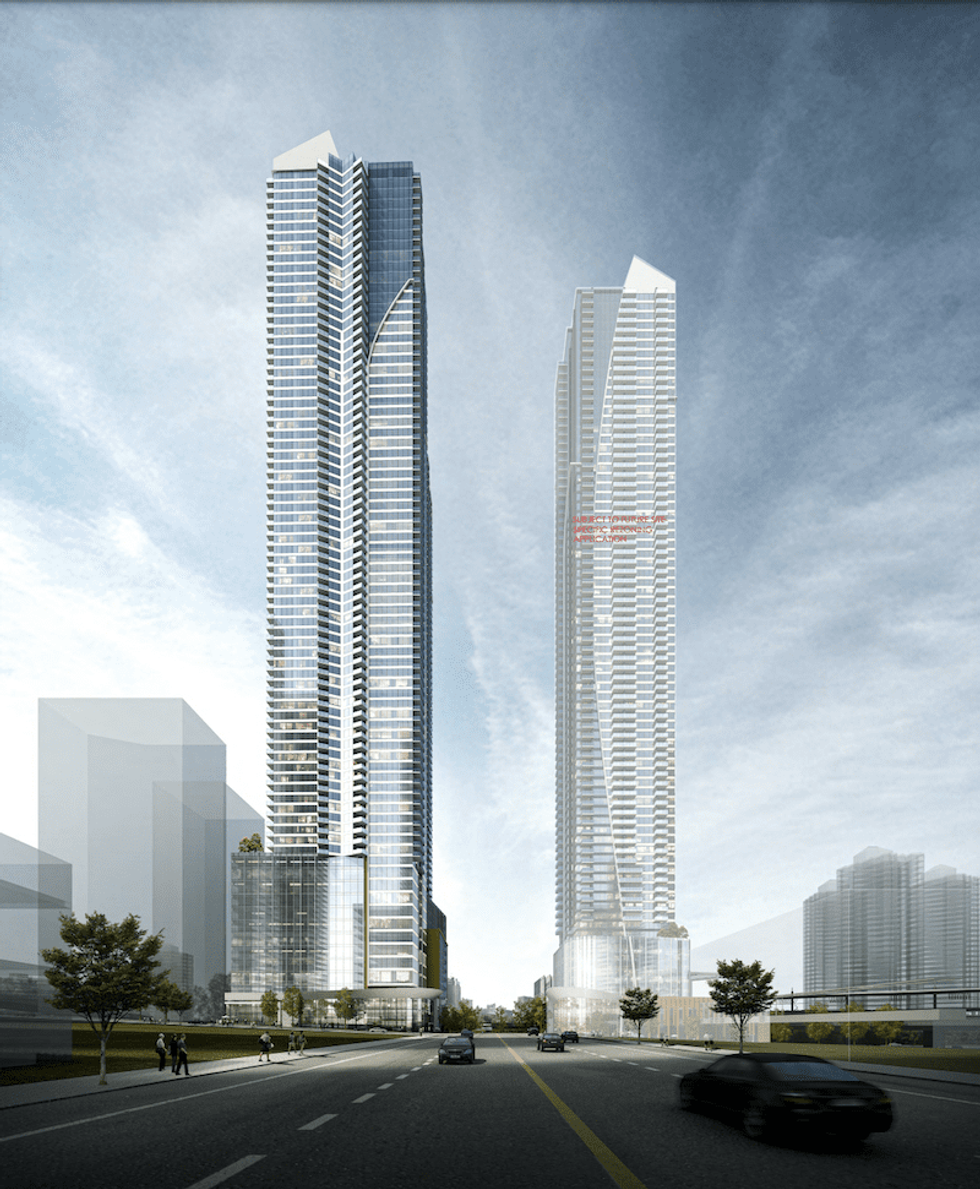
Amenities will be located within the second floor of the east tower, with access via pedestrian sky bridges. Featuring a mix of indoor and outdoor spaces designed around an urban lifestyle, they’ll include the mainstays such as swimming pool, hot tub, gym and sports area. Outdoor BBQ and rest areas, urban gardens, along with pet and children’s play areas help further foster a sense of community. Roof decks will also be offered on both the east and south parcels, with views of the below plaza.
A third 76-storey (794 ft) tower will follow in phase two, taking the title of the second-tallest tower west of the Big Smoke. It will include 878 condo units -- as well as an 180-room hotel -- atop a 10-storey podium, including ground-level retail. Finally, a fourth tower standing at 50 storeys will finish out the third phase on the adjacent 3846 Carrigan Crt. site, adding another 130 condo units and 348 market rental homes. Both of the final phases remain subject to future site-specific rezoning applications.
READ: The 10 Vancouver Neighbourhoods Where Home Prices Have Risen the Most
According to designer JYOM Architects, the Pinnacle Lougheed site will anchor the 29.1-hectare masterplanned Lougheed Town Centre Core Area, which lies between Bartlett Court and North Road, with Cameron Street to the North, and the Lougheed Highway to the south. In development since 1997, the community will act as a hub to connect Burnaby with the City of Vancouver and surrounding municipalities of New Westminster, Coquitlam, and Port Moody.
The towers are to take their aesthetic inspiration from the calla lily, blooming with “beauty and elegance”, with their bodies emulating the natural curves and flairs of the flower’s petals. Both the podium skin and roof terraces will feature leaf-like patterns which “extend seamlessly into the landscape design.”
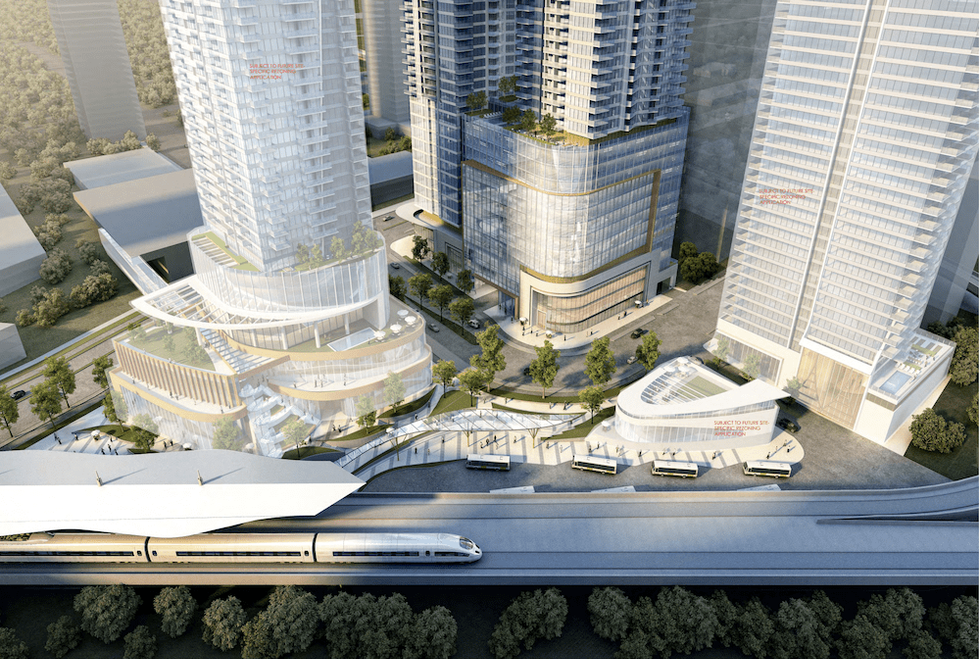
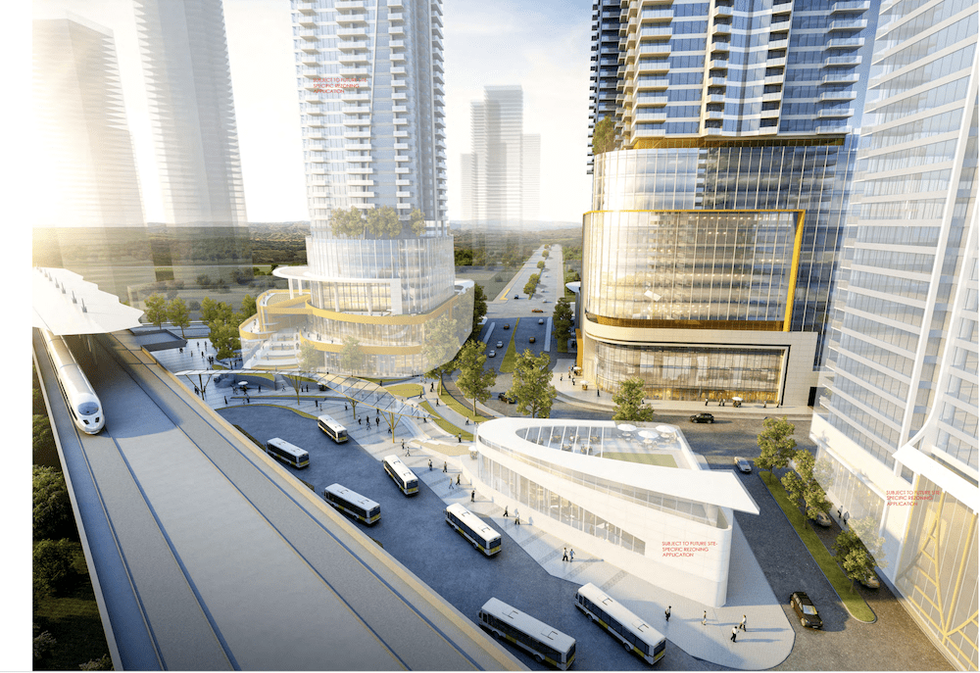
A skybridge ribbon will allow for optimal pedestrian flow through the site, with connections to the transit station and shopping centre. Upon its completion, the development is expected to inject the community with 1,400 permanent jobs.
