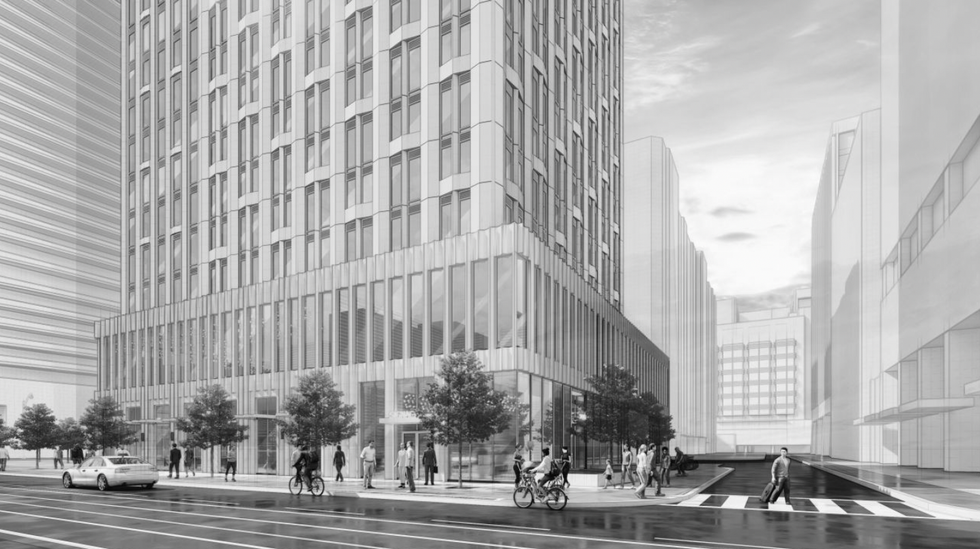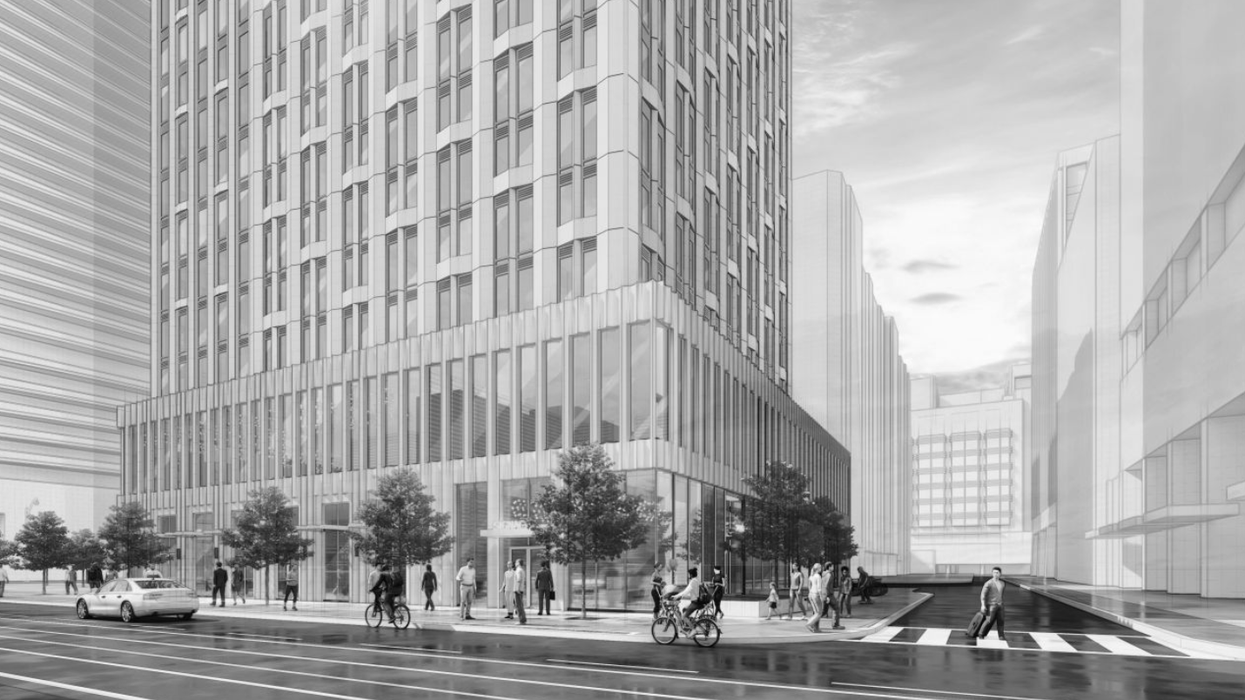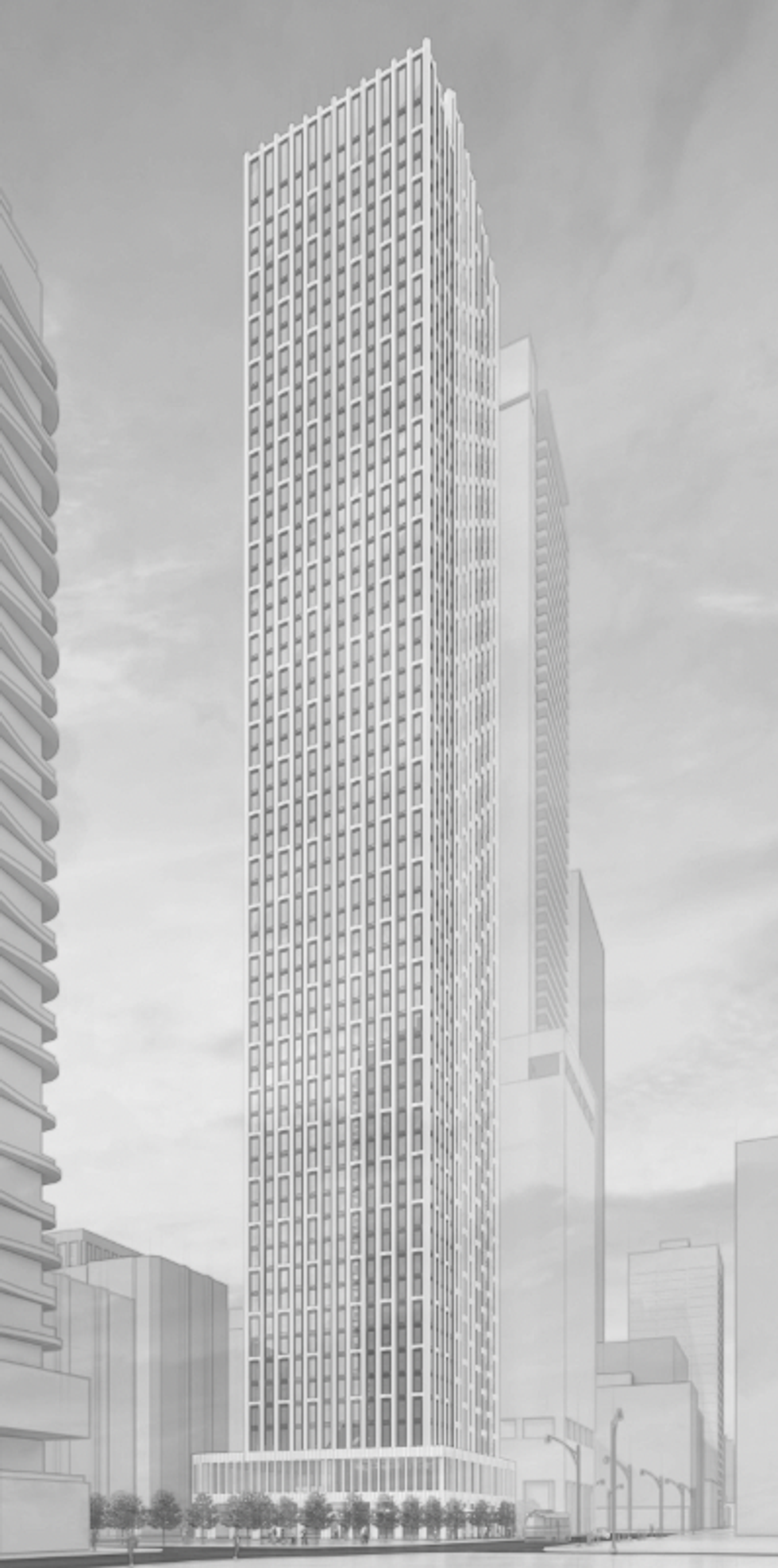Over six years later, the developer behind a pre-pandemic mixed-use development application has submitted revised plans that intend to do away with office replacements in light of Toronto's unrecognizable post-pandemic office market.
New plans envision a 57-storey building offering 719 purpose-built rental units, retail at grade, and 7,965 sq. ft of public parkland.
The original rezoning application, submitted by Dream Unlimited in April 2018 and approved in January 2020 proposed the redevelopment of an existing seven-storey office building at 250 Dundas Street West with a mix of office, retail, and residential uses.
But when office vacancies skyrocketed during and following the shift to remote work precipitated by the pandemic, the replacement of existing office space within the new development was crossed from plans.
"With the widespread adoption of hybrid and remote work, demand for office space has shrunk across all urban markets. At the same time, residential vacancy rates are extremely low and the demand for new housing continues to be high," says Dream's planning rationale. "Accordingly, the revised proposal no longer replaces the on-site non-residential gross floor area, which we understand is supportable by the City."
The new development, designed by Arcadis, is proposed for the north side of Dundas Street West, bounded by Simcoe Street to the east and St. Patrick Street to the west. Originally, the building footprint was set to take up the majority of the development land, but the new plans seek to transform the east side of the existing podium into public parkland.
Combining with existing parks and open spaces located nearby at 292 Dundas Street West (Artistry Condos) and at 234 Simcoe Street (Artists Alley Condos), the new parkland would improve the surrounding context, providing a more generous pedestrian environment. Additionally, plans aim to connect the public park with a patio that is proposed to serve the retail space within the building.

At grade, the retail space would span 2,731 sq. ft and be accompanied by a lobby, pet wash, and mail room. In the above floors would be the purpose-built residential units, 26 of which will be affordable. The units would be divided into 74 studio apartments, 88 one-bedrooms, 304 one bedrooms plus den, 179 two bedrooms, and 74 three-bedrooms.
Residents would have access to 13,465 sq. ft of indoor amenity space and 4,862 sq. ft of outdoor amenity space on the second level, the rooftop, and top floor of the building. "In addition to the onsite amenity space, the proximity to the park provides an additional convenient outdoor amenity even though the provided park is not exclusively for building residents," says the planning rationale. Additionally, there is proposed 10 vehicular parking spaces, 648 long-term bicycle parking spaces, and 144 short-term spaces.
The development site is centrally located within Toronto's core, sitting in close proximity to a number of landmarks including the Art Gallery of Ontario, Nathan Phillips Square, and the Eaton Centre. Further adding to the development's appeal is its access to higher order transit, being within walking distance of St. Patrick Station as well as the Dundas Street West at St. Patrick streetcar stop.






















