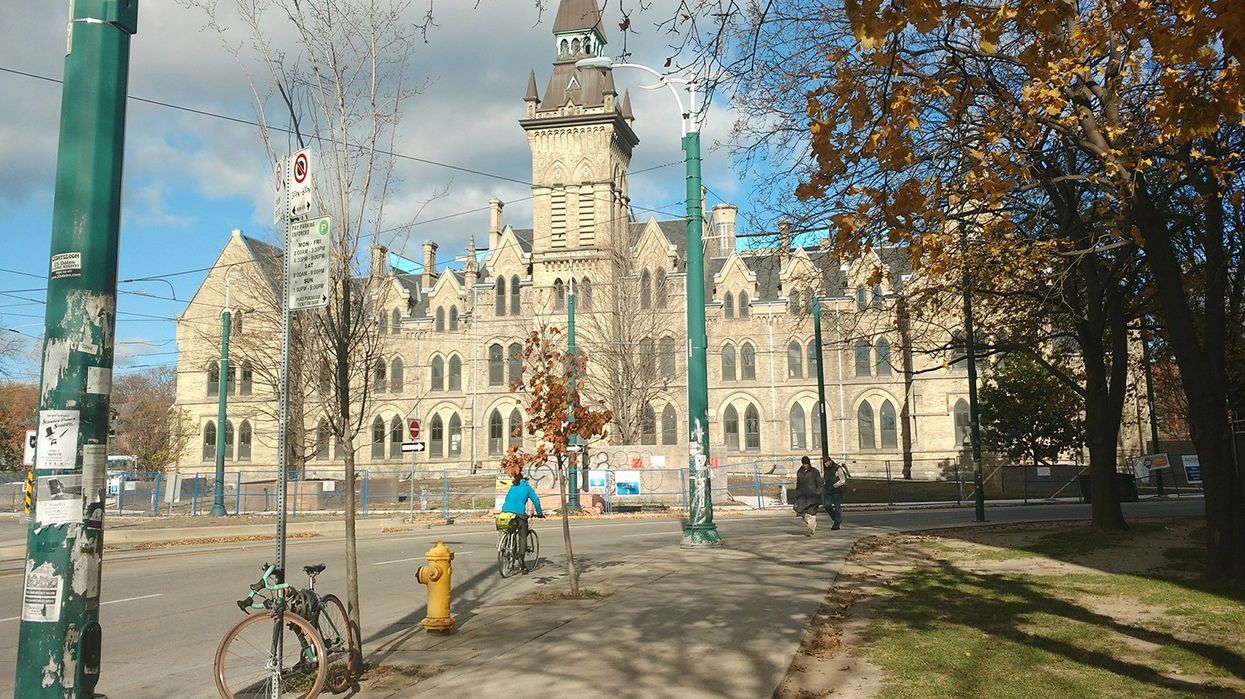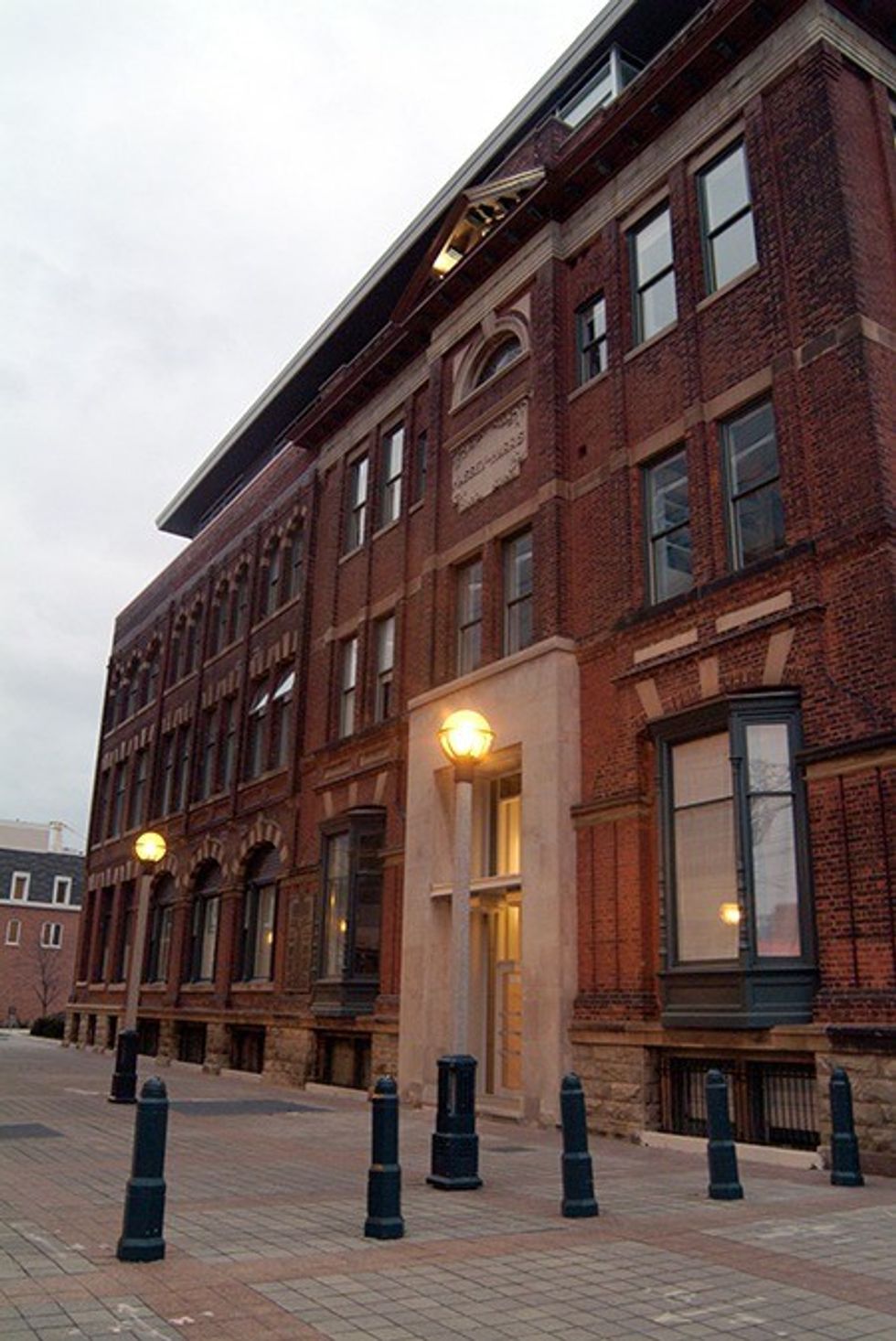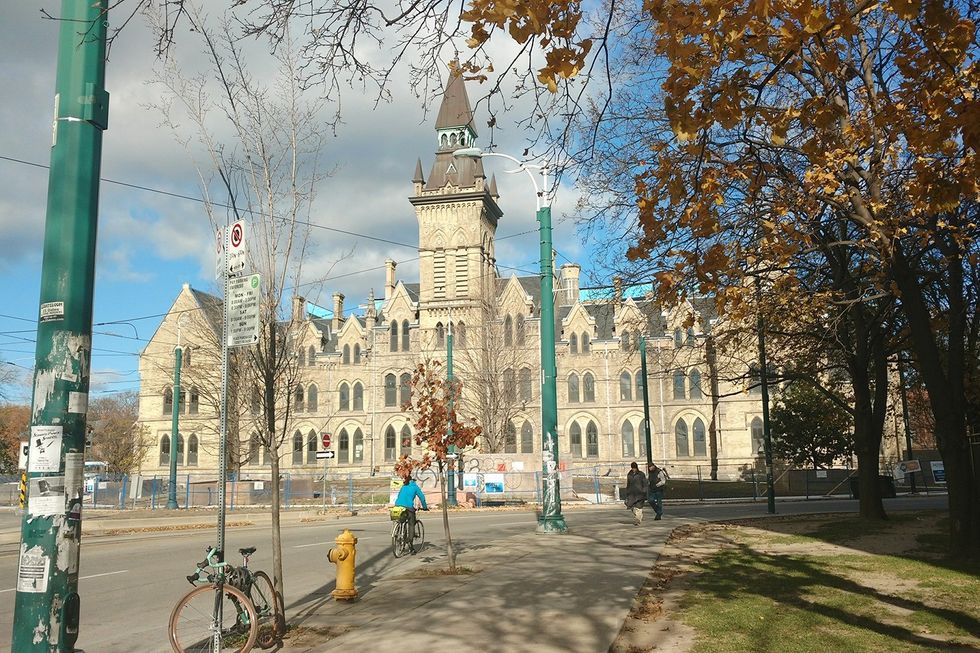
After years of casting a ghoulish gloom over the corner of Spadina and College, the sombre Toronto heritage building at One Spadina Crescent will be the new home of the University of Toronto’s John H. Daniels Faculty of Architecture, Landscape and Design after a multimillion-dollar redevelopment project scheduled for completion next year.
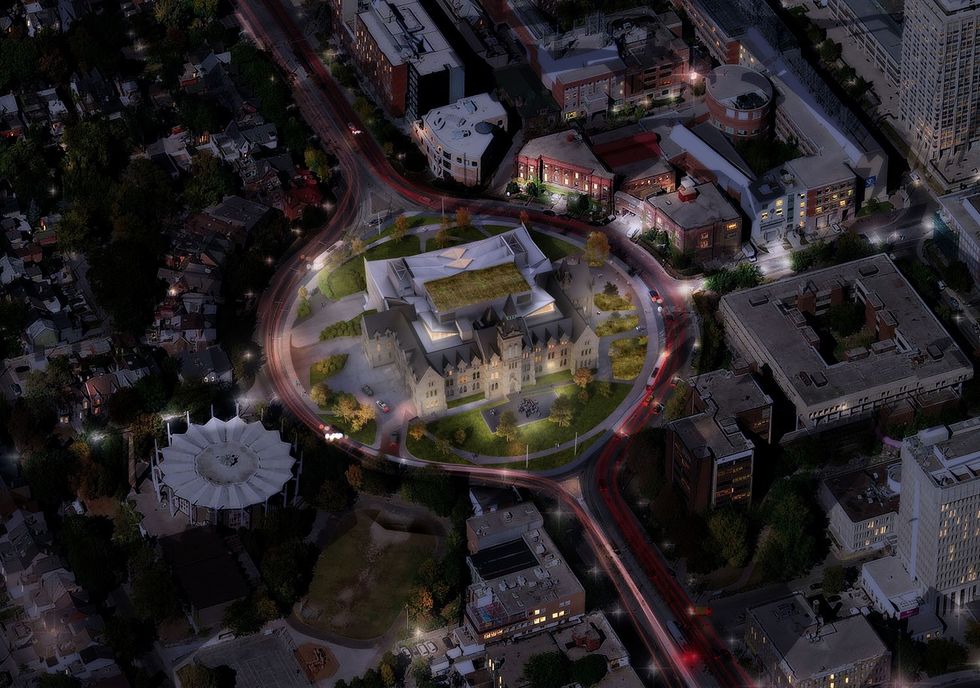
The Gothic Revival structure, which was originally built to house a theological seminary, has served as a military ward and a Penicillin factory over the course of its 138-year history. The property was acquired in the 1970s by the University of Toronto and went on to house several departments of the university before falling into disuse and disrepair.
In June 2013, the John H. Daniels Faculty unveiled the extensive restoration and expansion project to be carried out over two phases to transform the dilapidated structure into a state-of-the art facility that will not only breathe new life into the Spadina and College area, but is set to become a focal point in Toronto’s iconic cityscape.
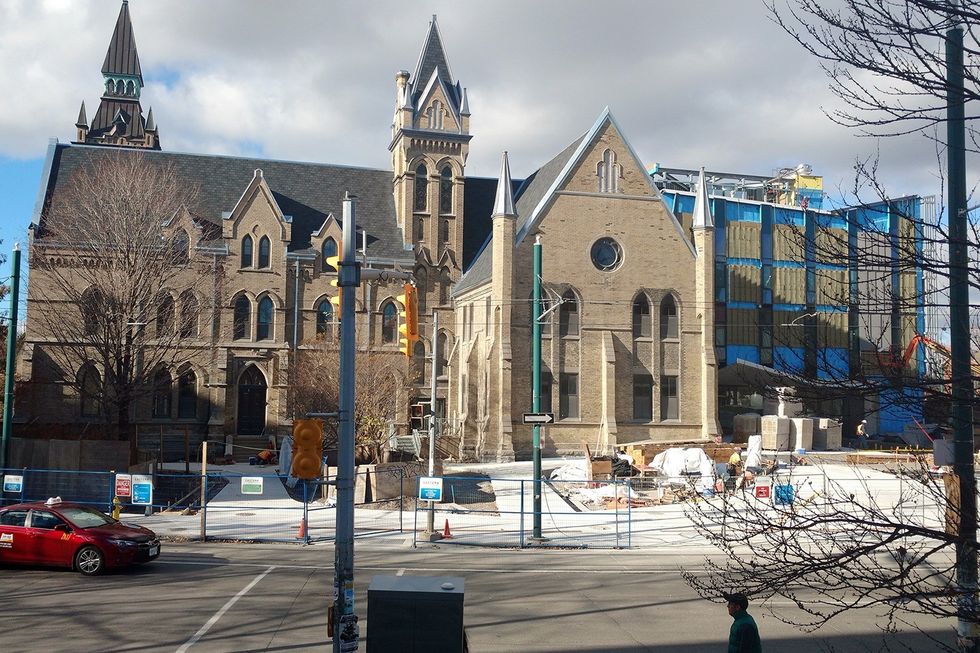
Toronto has had a longstanding reputation for pushing the boundaries of modern architecture and urban design and the new John H. Daniels facilities will continue to break new ground in urban development and innovation. Upon its completion, the world-class architectural landmark will serve as a centre to facilitate the convergence of design and technology and promises to be a major attraction for “anyone interested in architecture or the nexus between landscape, art and cities," according to Professor Richard M. Sommer, Dean of the Daniels Faculty Daniels Faculty of Architecture, Landscape, and Design at UofT.
Perhaps the most challenging undertaking for the architects has been to keep the historical components of the old structure intact whilst introducing cutting-edge modern designs that will herald a new era for one of Canada’s most preeminent design schools. The task has fallen to very capable hands as the project is being spearheaded by the prestigious Boston-based architectural firm NADAAA as design architect while prominent Toronto firm Adamson Associates Architects serves as architect of record.
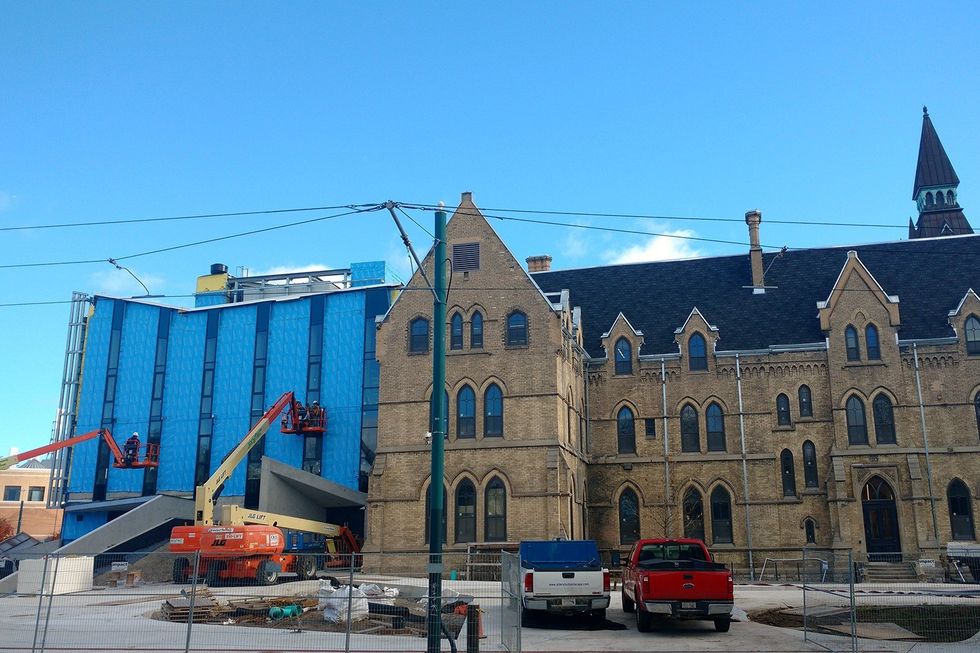
In addition to the restoration of the existing Toronto heritage building, an additional 50,000 square feet has been added in a new three-storey glass, stone and steel structure, doubling the floor space to more than 100,000 square feet of space for use by students and faculty. Upon its completion, scheduled to coincide with the start of the fall 2017 semester, One Spadina will boast the all new Daniels Corporation Atrium, a 400-seat Principal Hall as well as a 10,000 square foot public gallery—the first exhibition space of its kind in Ontario.
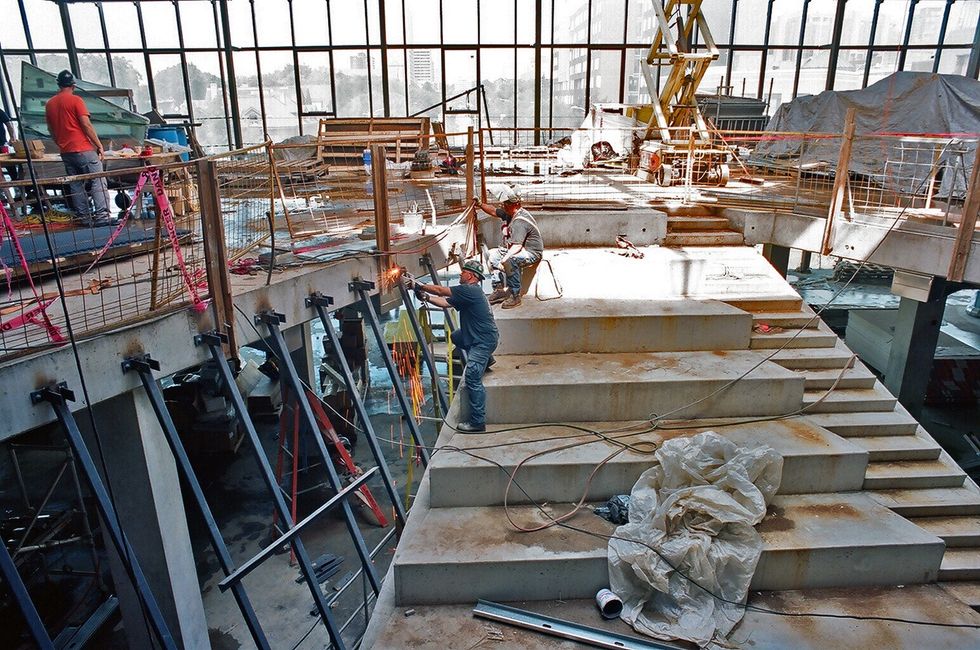
New student amenities will include design studios for graduate and undergraduate students, spread over 30,000 square feet of space offering expansive views of the city. Other new and improved facilities will also include the Eberhard Zeidler Library, which will be a “counterpoint to the energy and pace of the Design Studios” as well as the Perkins + Will Student Lounge, which will be specifically designated for the use of undergraduate students.
New state-of-the-art technology will elevate the existing award-winning research facilities. A new Green Roof Innovation Testing Laboratory will be added to the One Spadina site as well as a Model Cities Theatre and Laboratory for 3D modeling, visualization and fabrication.
Ranked among the best North American schools for architecture and design, the John H. Daniels Faculty currently offers seven degrees across various design disciplines to some 1,200 students. The new facilities promise to not only enhance the quality of education for existing students but will also attract the most exceptional students in years to come.
