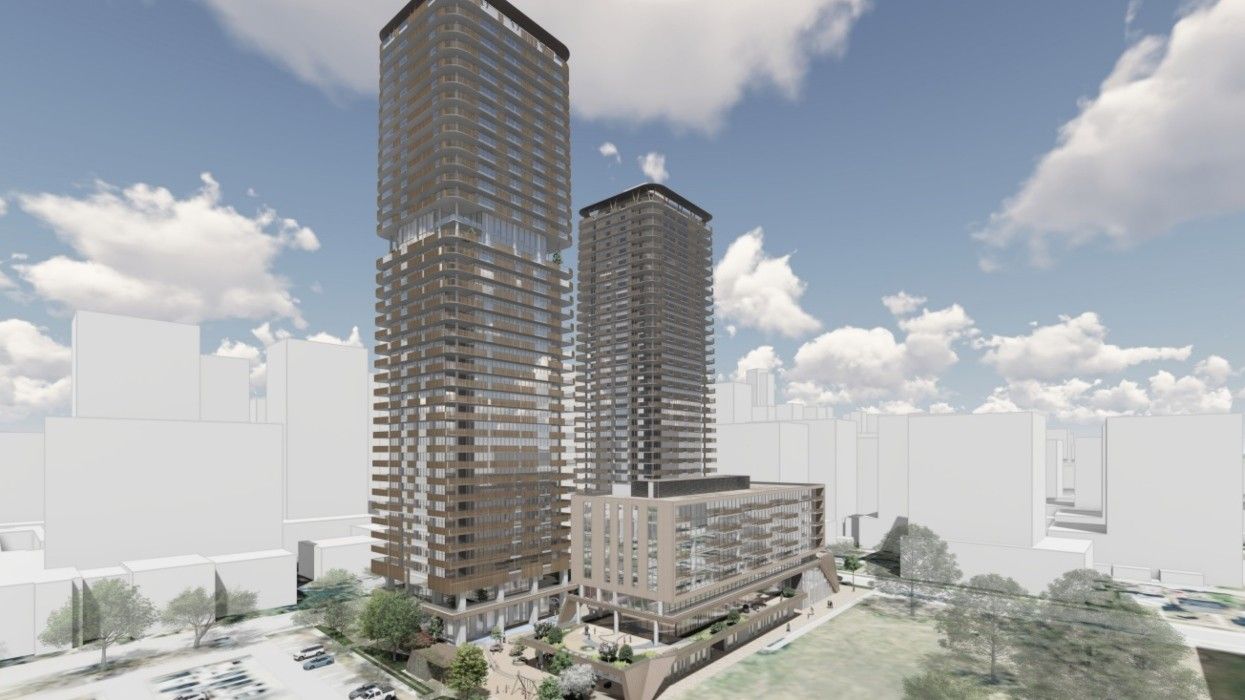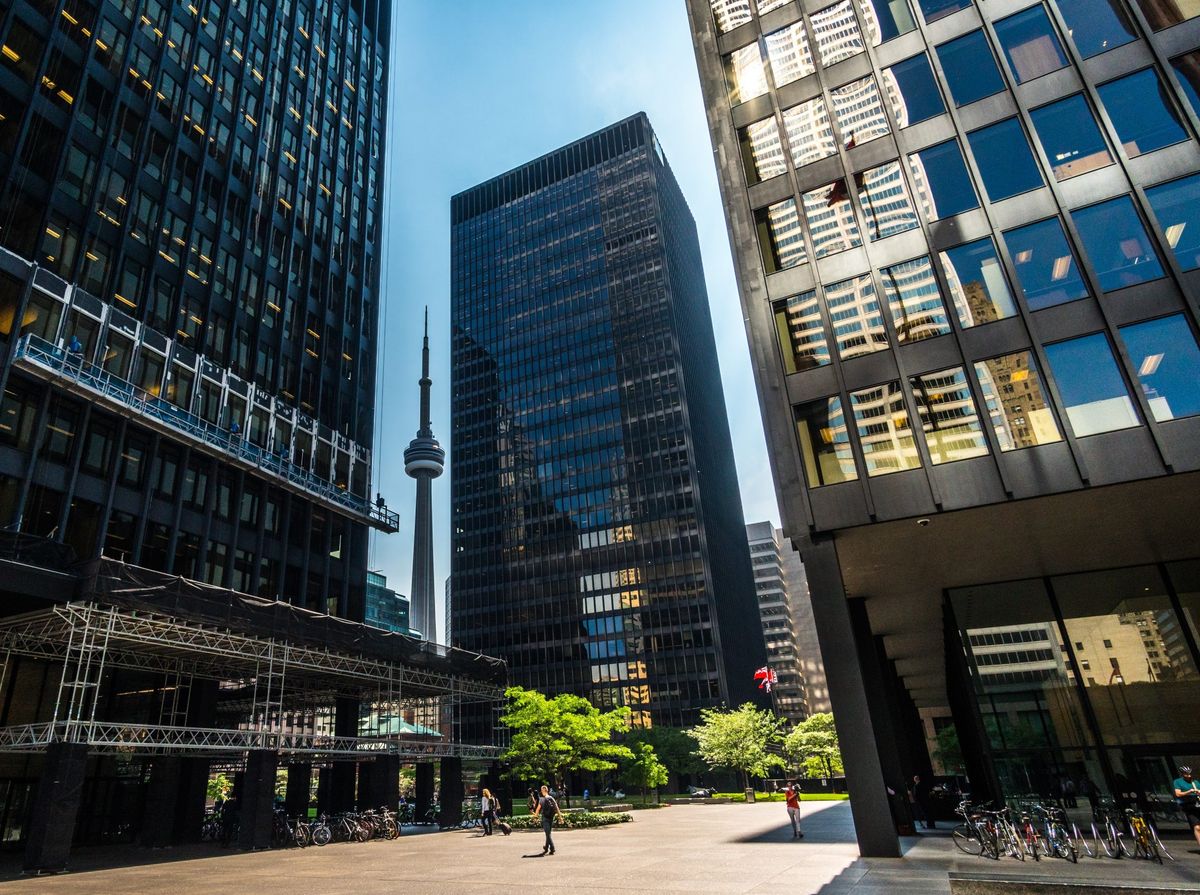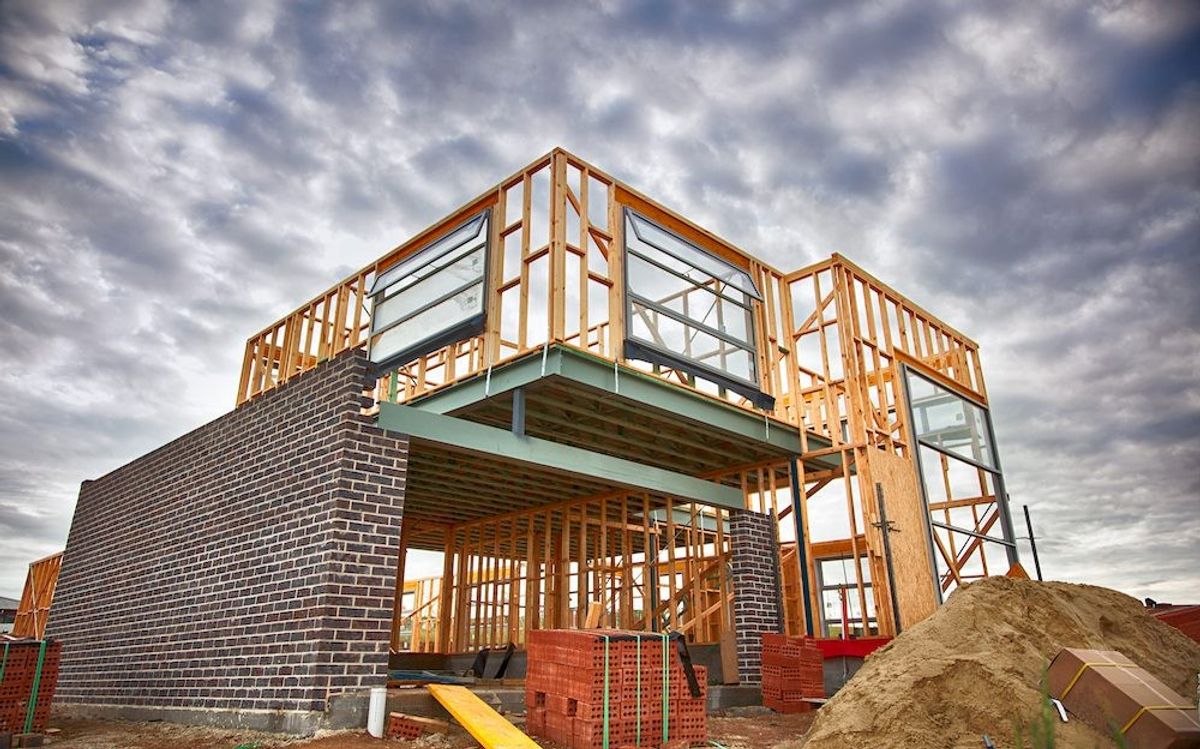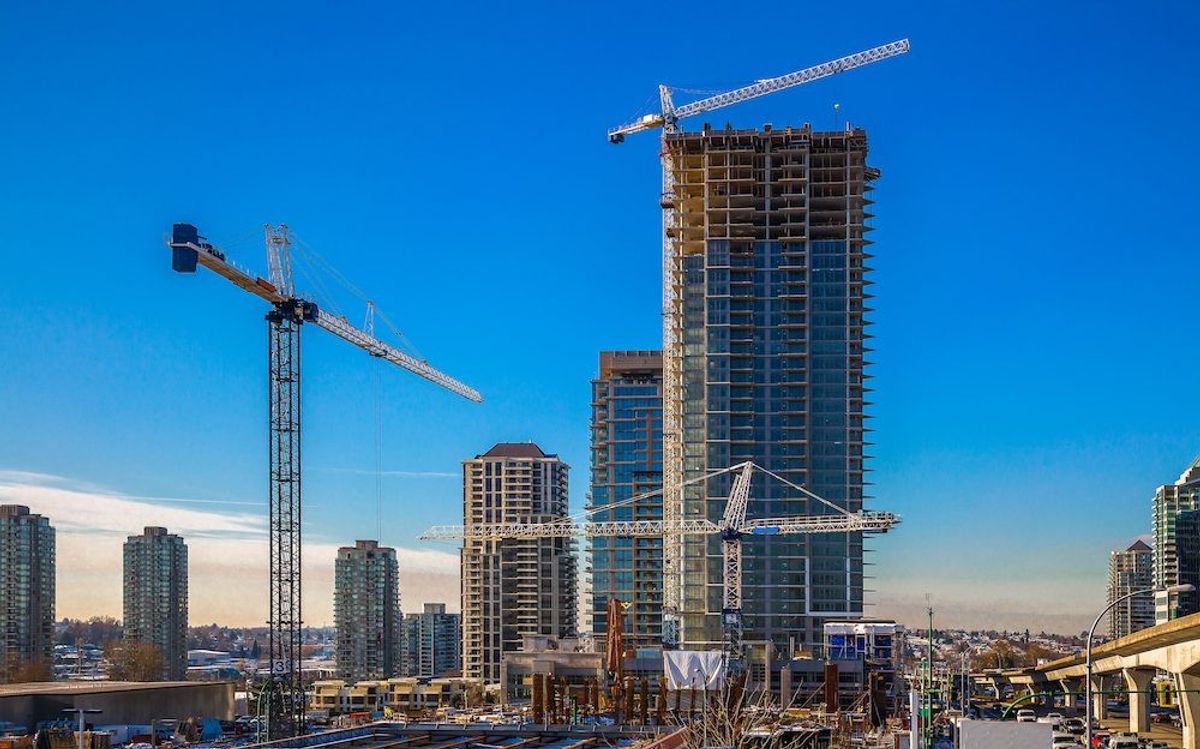Nearly six years after a rezoning application was submitted that would see the Langara Family YMCA in Vancouver redeveloped, the developers have now returned with a new proposal for the site, according to an application published by the City on Tuesday.
The redevelopment is being undertaken by YMCA BC, Vancouver-based developer Townline, and the Musqueam Capital Corporation, the economic development arm of the Musqueam Indian Band.
The Langara Family YMCA is located at 282 W 49th Avenue, adjacent to Langara College, immediately north of the Langara Golf Course, and a short walk away from the Canada Line SkyTrain's Langara-49th Avenue Station.
YMCA BC owns the property — valued at $11,692,000 by BC Assessment — under The YMCA of Greater Vancouver Properties Foundation.
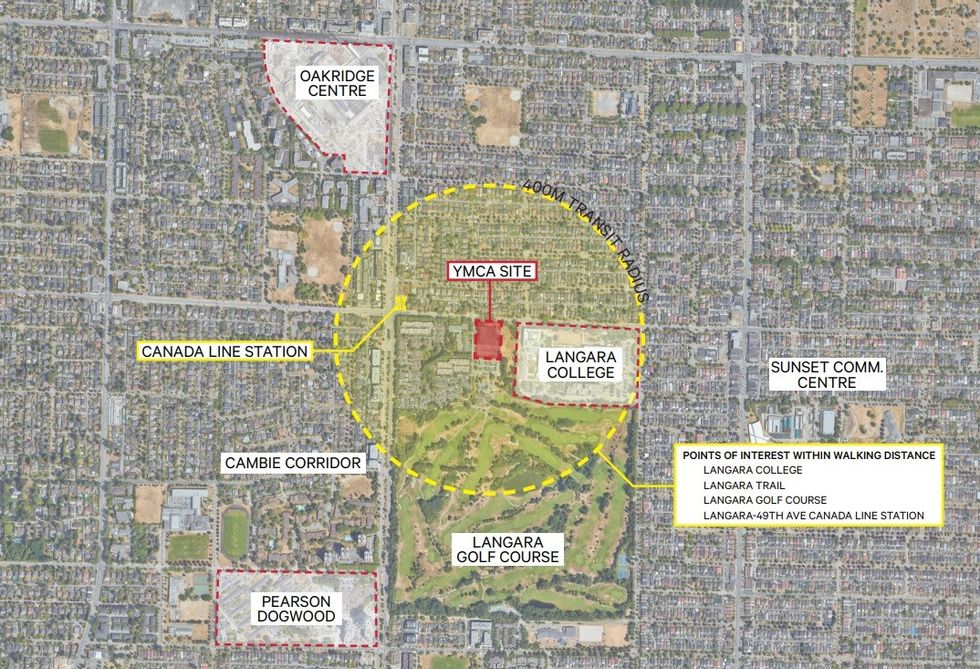
Proposed for the site is a 37-storey strata tower that would be located at the southwest corner of the site, along Alberta Street. This tower would house a total of 269 units, comprised of 28 studio units, 98 one-bedroom units, 116 two-bedroom units, and 27 three-bedroom units, and would be a 50/50 joint venture between the Musqueam Capital Corporation and Townline, according to the rezoning application.
Immediately north of the strata tower, at the intersection of Alberta Street and W 49th Avenue, will then be a 33-storey rental tower that will be owned and operated by the Musqueam Capital Corporation. This tower would provide a total of 308 units, comprised of 61 studio units, 127 one-bedroom units, and 120 two-bedroom units.
These two residential towers would be connected by a "bowtie" amenity bridge, which would have outdoor amenity space as well as provide cover for the vehicle drop-off and pick-up space below.
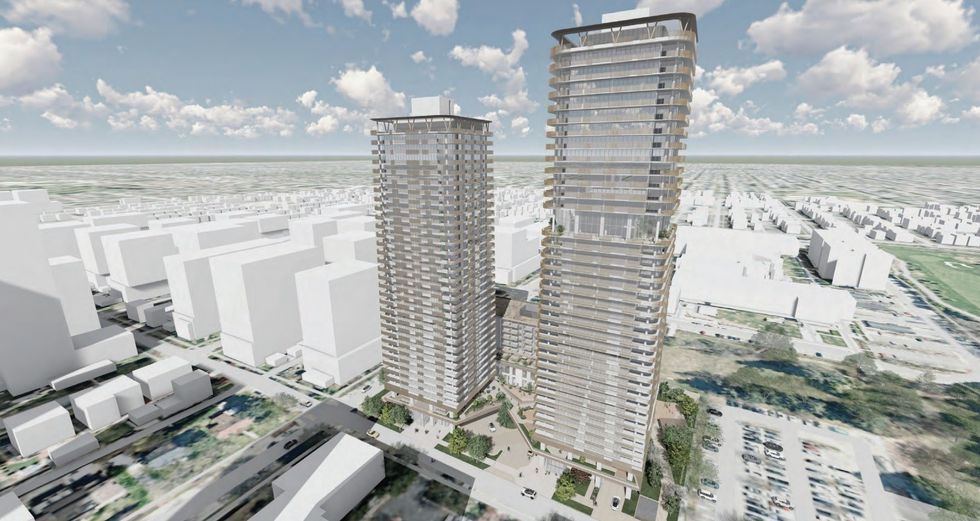
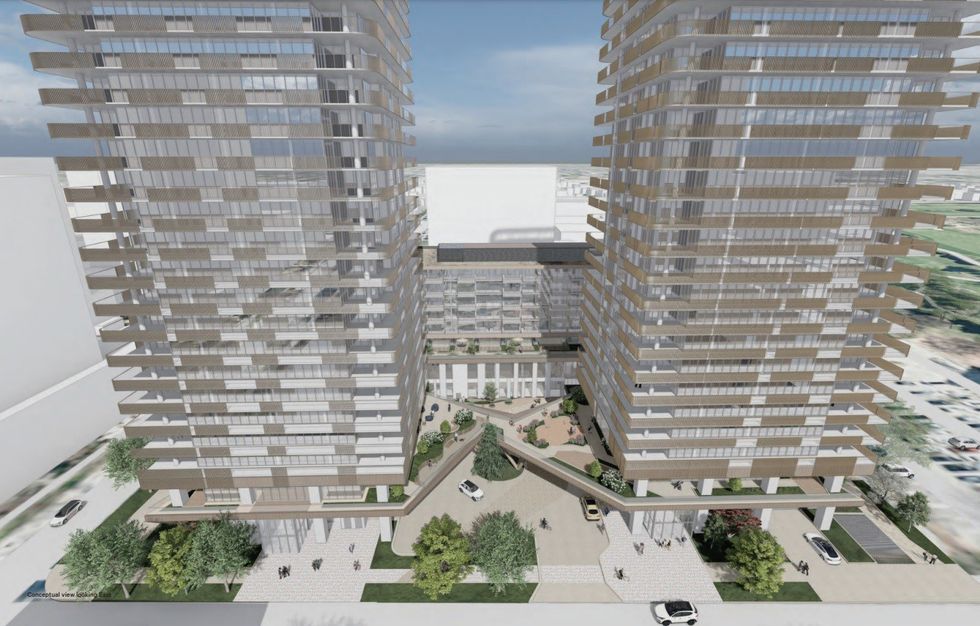
A replacement YMCA facility will then be constructed on the eastern half of the site. The new facility will be an eight-storey building with affordable housing atop a two-level YMCA facility. A total of 88 affordable housing units are expected to be provided, with a suite mix of 18 studio units, 24 one-bedroom units, 29 two-bedroom units, and 17 three-bedroom units.
"Revitalizing the YMCA and reimagining the community facility is central to the social component of the redevelopment," said the applicants in the rezoning application. "The YMCA's long-standing presence on this site is honored through vibrant colors and open glazing, creating a welcoming atmosphere along W 49th Ave, reflecting the YMCA's values and future programming. The identity of the site is inextricably linked to the YMCA's decades of service, and this redevelopment will ensure the building remains safe and usable for many more decades to come."
Under the 2018 rezoning application, the proposal was for a 20-storey strata building with 158 units, a 13-storey rental building with 70 units, and a five-storey YMCA replacement building with no affordable housing component, although it would have included aquatic facilties, which are not part of the updated proposal. The total proposed density has also been increased from 3.53 FSR to 6.66 FSR, and the new YMCA is expected to include recreational facilities, a childcare facility, and some retail space.
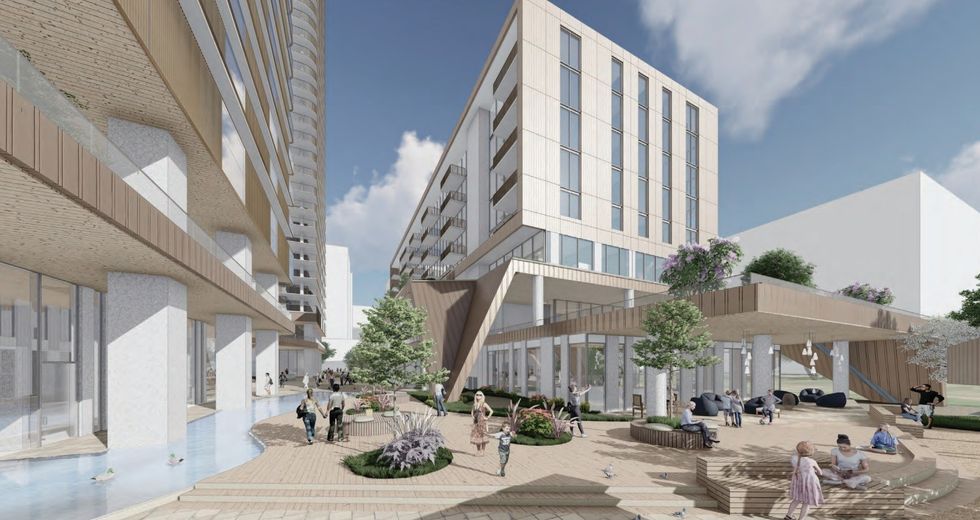
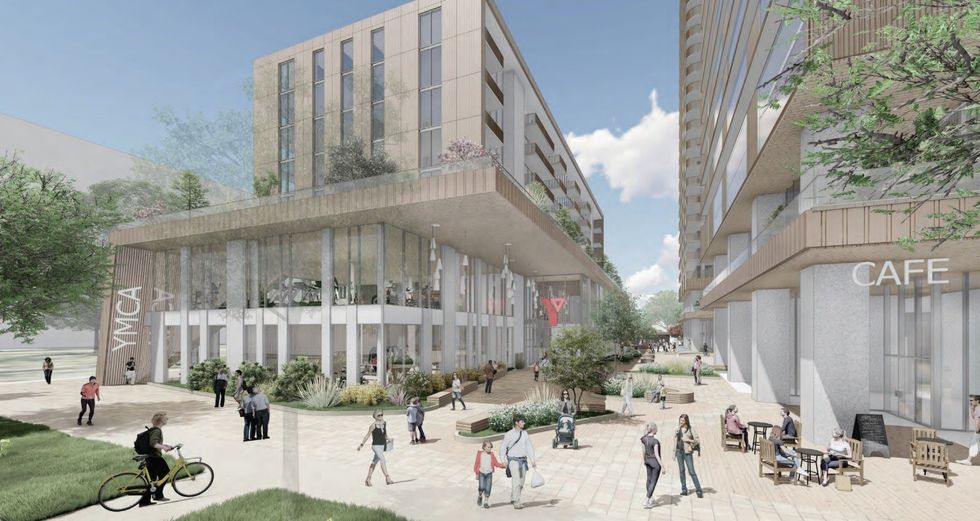
The current Langara Family YMCA was constructed in 1978 and a big driving force of the redevelopment plan is that the facility is reaching the end of its life.
"The current YMCA facility is at the end of its useful life and requires significant renovations," the applicants said. "These renovations are capital intensive, and require significant time and capital commitment to the project. YMCA BC is instead exploring this opportunity to reinvent and reimagine their service offering to the Marpole and Oakridge communities, to provide services which were not previously provided at this location."
In the rezoning application, the developers noted that the final form of the proposal — two towers and affordable housing atop a new YMCA facility — was chosen in order to delineate the operations and supporting more housing diversity, in addition to the economic development of the Musqueam Nation.
The City of Vancouver will be hosting a Q&A period for the proposal from Wednesday, September 25 to Tuesday, October 8, before the proposal then goes to the Urban Design Panel on Wednesday, October 9.
- Westbank Proposing 3 Towers For East Village Project In Vancouver DTES ›
- Behind The Scenes Of Vancouver's 90-Acre Jericho Lands Project ›
- BC Introduces Attainable Housing Initiative In Partnership With MST Nations ›
- Interview: Townline CEO Rick Ilich Has A Different Plan For Foreign Buyers ›
