Toronto architect Craig Race wants to see more multiplexes across the city. And he’s leading by example.
This summer, his firm put the finishing touches on 367 Howland Avenue: a single-family home in Davenport converted into two bright and stylish fourplexes, each with its own laneway suite. The client: GreenStreet Flats, a developer with a focus on small- to mid-scale missing middle projects around Toronto. They brought the project to Craig Race Architecture in 2019.
“What really made the project unique was that it was a severance opportunity, as well as a multiplex opportunity,” says Race. “The home was on a lot that was twice as wide as every other house on the street, so we had to get approval to sever it into two properties first. So we went from one house on one property to 10 houses on two properties.”
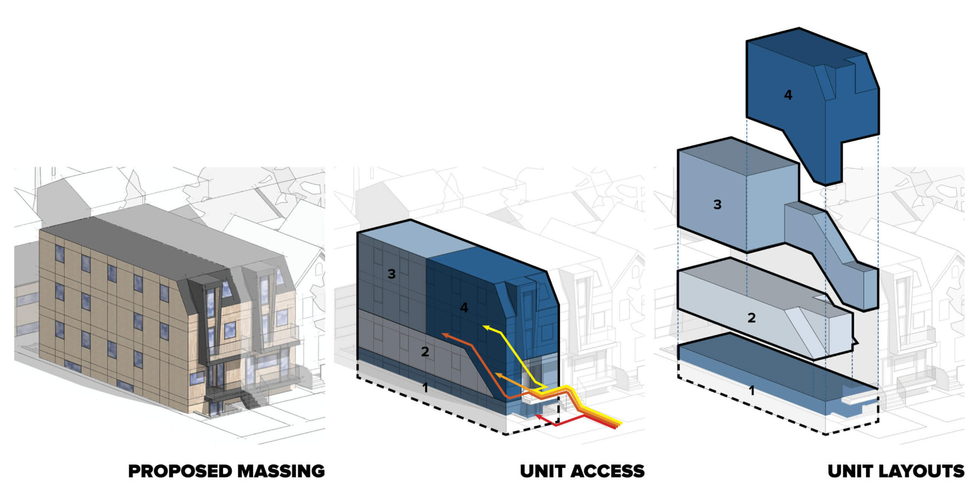
It’s a bit of real estate alchemy if you think about it; a single dwelling unit turned into ten. And although City Council introduced as-of-right zoning for multiplexes up to four units just a few months ago, Race is no novice when it comes to the multiplex typology.
”We've been doing projects like this for a few years, like fourplexes with laneway or garden suites behind them,” he says. “Neighbourhoods thrive with this type of housing in them, and they're a great way to add rental opportunities to our established communities.”
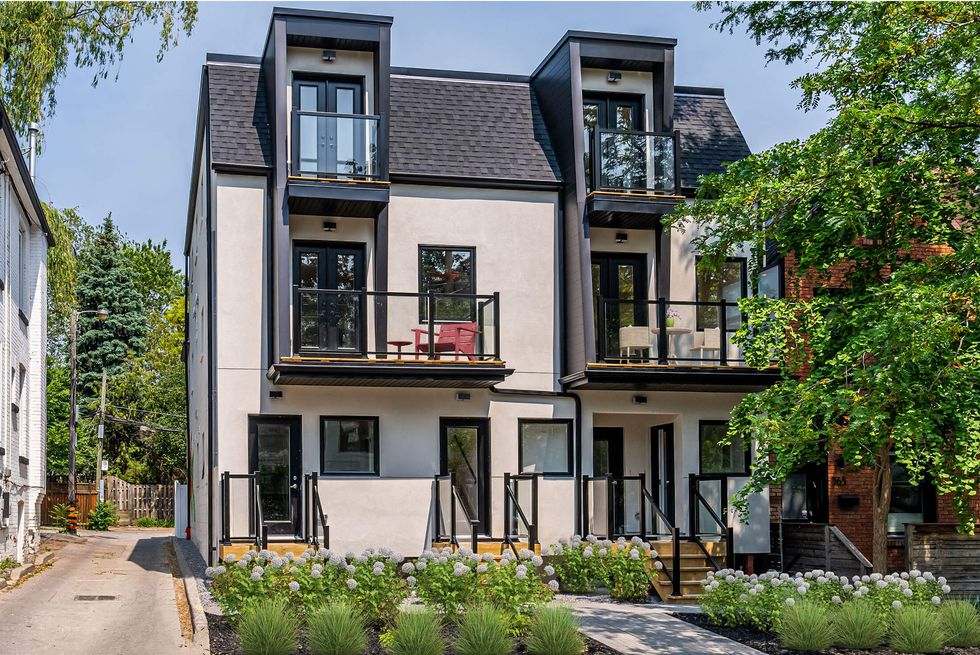
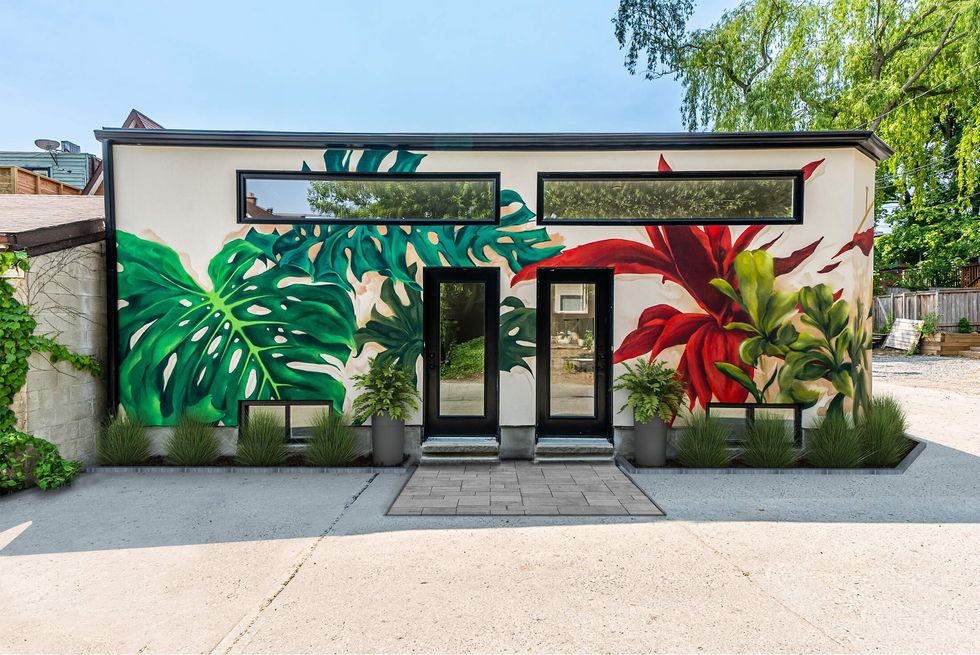

Up until May, the city’s approvals process for multiplexes was discouragingly lengthy — Race says that securing permitting for the Davenport project took “well over a year” — but now that the zoning changes are in effect, projects can be delivered, approvals and all, in just a few months.
“Multiplexes are now the fastest approvals timeline that exists, and that’s a huge time savings,” he says. “Saving six months from the design approvals process — that's easily a quarter of your entire project timeline to get to stabilization. And that has a huge effect on delivering housing to Torontonians who need it, as well as just making it easier for people to start getting into the development game at this scale.”
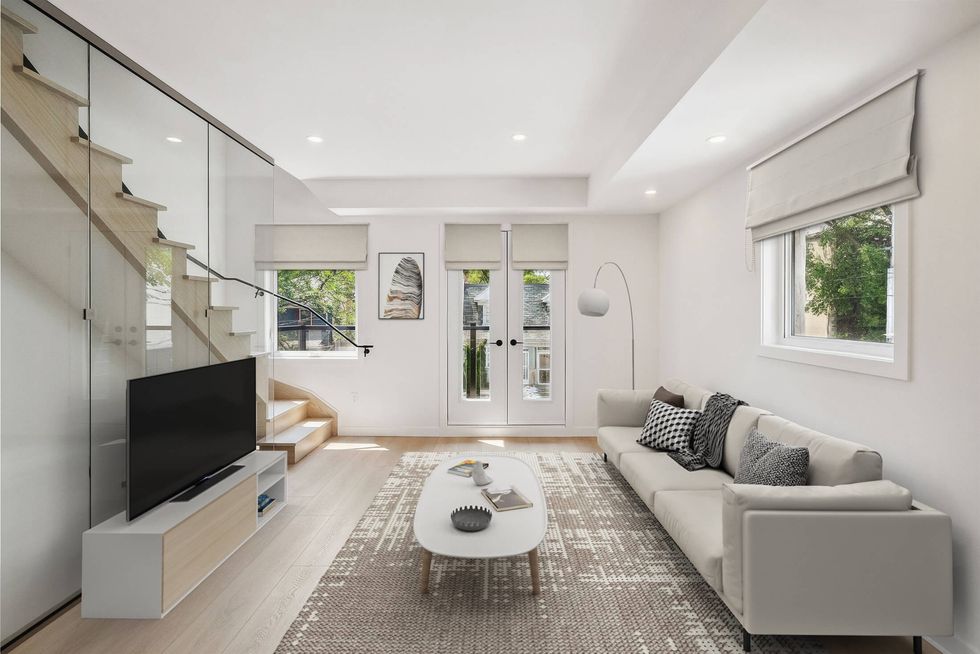
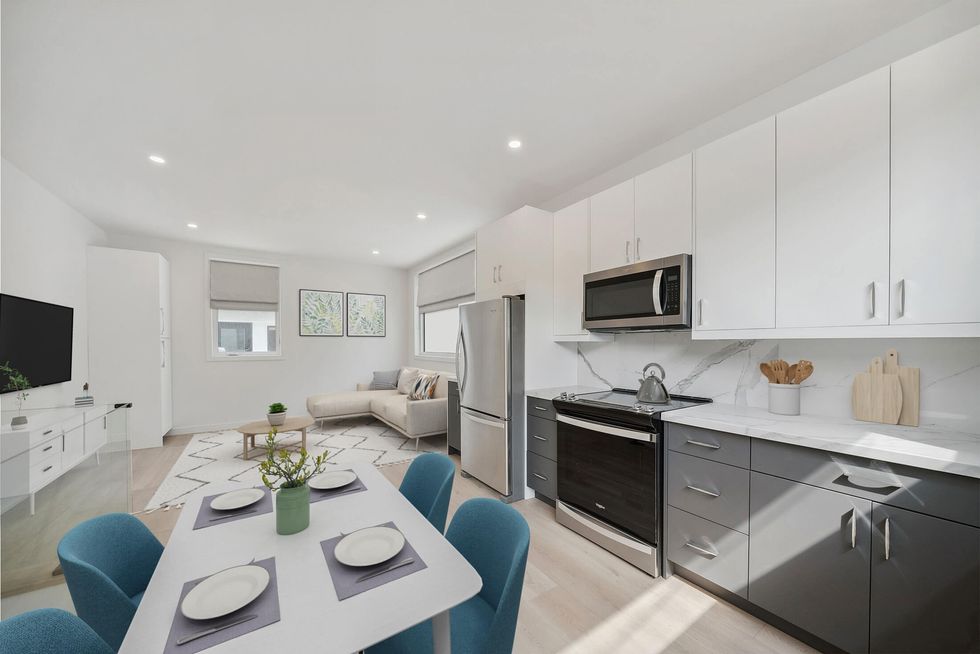
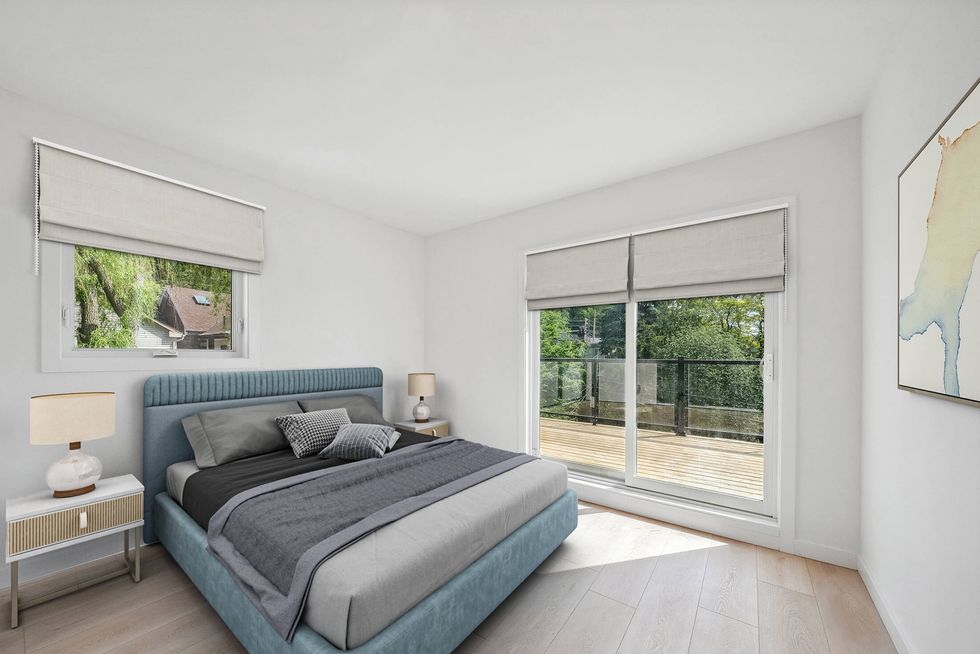
Although May’s multiplex milestone was met with some resistance — naysayers have voiced concerns about the strain the added density will put on existing road networks and parking infrastructure, for instance — Race says his firm is already seeing an uptick in multiplex-related enquires, and that a “broad spectrum” of developers and homeowners seem eager to tap into the multiplex potential (and eventual rental potential) of their properties.
“People who used to do projects that were a lot bigger are now suddenly looking at this, and people who used to do projects that were a lot smaller now looking at this,” he says, adding that multiplexes, to their merit, cut out the need for common spaces like lobbies, garbage rooms, and mechanical rooms, which are typically associated with rental builds. “Multiplexes are 100% rental space. And they basically cost the same as building or renovating any other house. You just get more people living in them.”





















