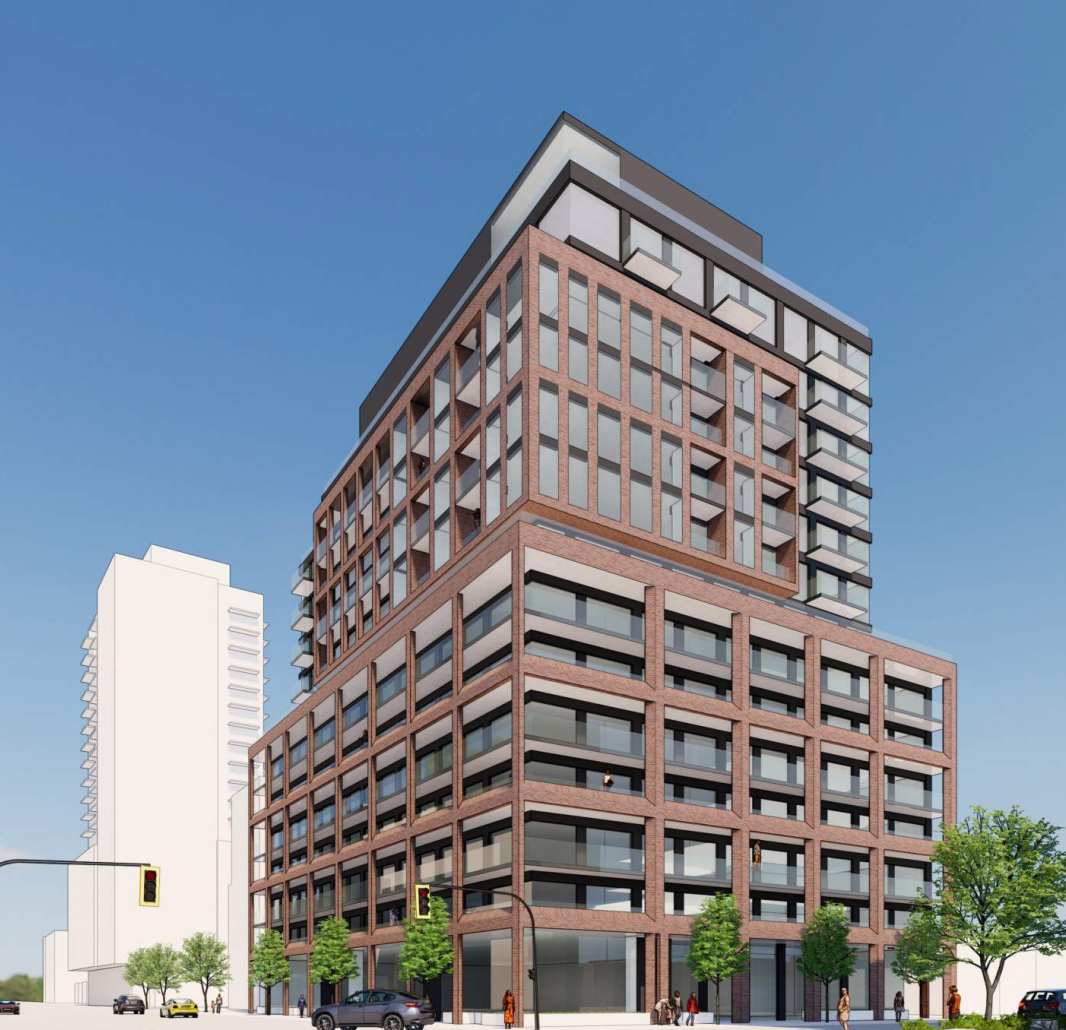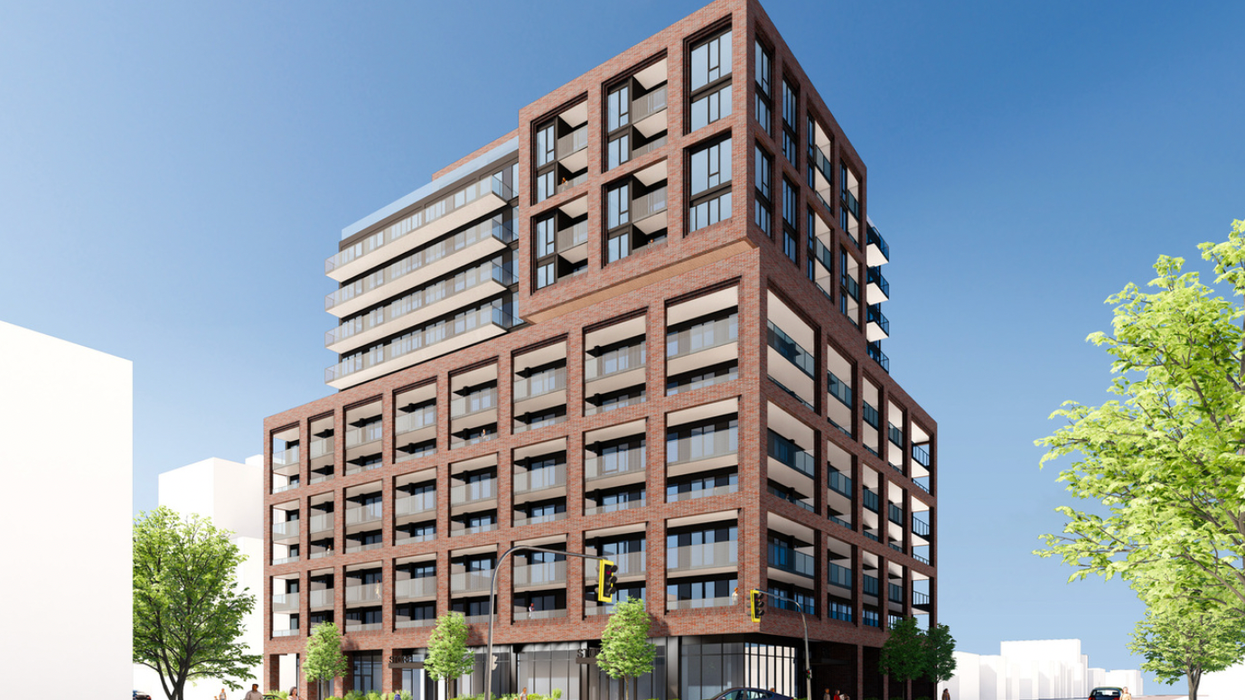A proposed 14-storey mixed-use residential building from Sierra Corporation could be headed to Eglinton Avenue East. The project, which began with a building application for a 12-storey residential and commercial mixed-use building in June 2022, has been revised to increase the storey and unit count in accordance with ongoing discussions between the developers and the City.
The revised plans, which were submitted by Sierra in mid-September, are currently awaiting review. If approved, the development would bring 206 new dwelling units to the Mount Pleasant East neighbourhood.
Located at 503 Eglinton Avenue East, two blocks west of Bayview Avenue, the 20,989 sq. ft site sits on the southeast corner of Cleveland Street and Eglinton Avenue East with around 75 metres of frontage on Eglinton and 42 metres along Cleveland Street. The proposed project would be in the company of a number of mid-rise and tall building developments, either approved or currently under review or appeal, that will support the planned Leaside Station which lands the site within a Protected Major Transit Station Area.
Currently occupying the site is a partially-vacant two-storey office building, a two-storey church that houses a daycare, and four semi-detached two-storey residential properties. In their place will rise the 14-storey building, divided into a seven-storey base and a seven-storey upper portion, with terraces on the 8th and 13th floors and a green roof atop the mechanical penthouse. At-grade is proposed 4,876 sq. ft of retail space, a notable increase from the 3,347 sq. ft allotted in the original application.

Inside, the units would be divided into 13 studio apartments, 79 one-bedrooms, 83 two-bedrooms, and 31 three-bedrooms. Residents would have access to 4,435 sq. ft of indoor amenity space and 3,770 sq. ft of outdoor amenity space as well as 169 vehicular parking spaces, seven of which would be accessible and 79 of which would be EV. Plans also include 222 bicycle parking spaces.
Designed by RAW Design, the building features balanced use of masonry and glass to create a pleasing architectural addition to the immediate surrounding neighbourhood context, which includes a number of brick-clad homes.
In the larger context, the proposed development site is located within close proximity to a number of public transit routes, including those which connect to the nearby Eglinton Station on the Line 1 (Yonge-University). Additionally, the site is situated just 350 metres from the future Leaside LRT Station — a part of the highly anticipated Eglinton Crosstown LRT Line.
"Offering boutique-style living, this elegant residence is designed to blend seamlessly with the area’s charm on a mid-rise scale," Rob Kansun, VP of Acquisitions and Development at Sierra Corporation told STOREYS. "The project is situated amongst the best of Leaside’s tree-lined streets, parks, cafés, and shops. With the upcoming Eglinton Crosstown LRT just steps away, the project offers its residents transit access to the entire city with ease."





















