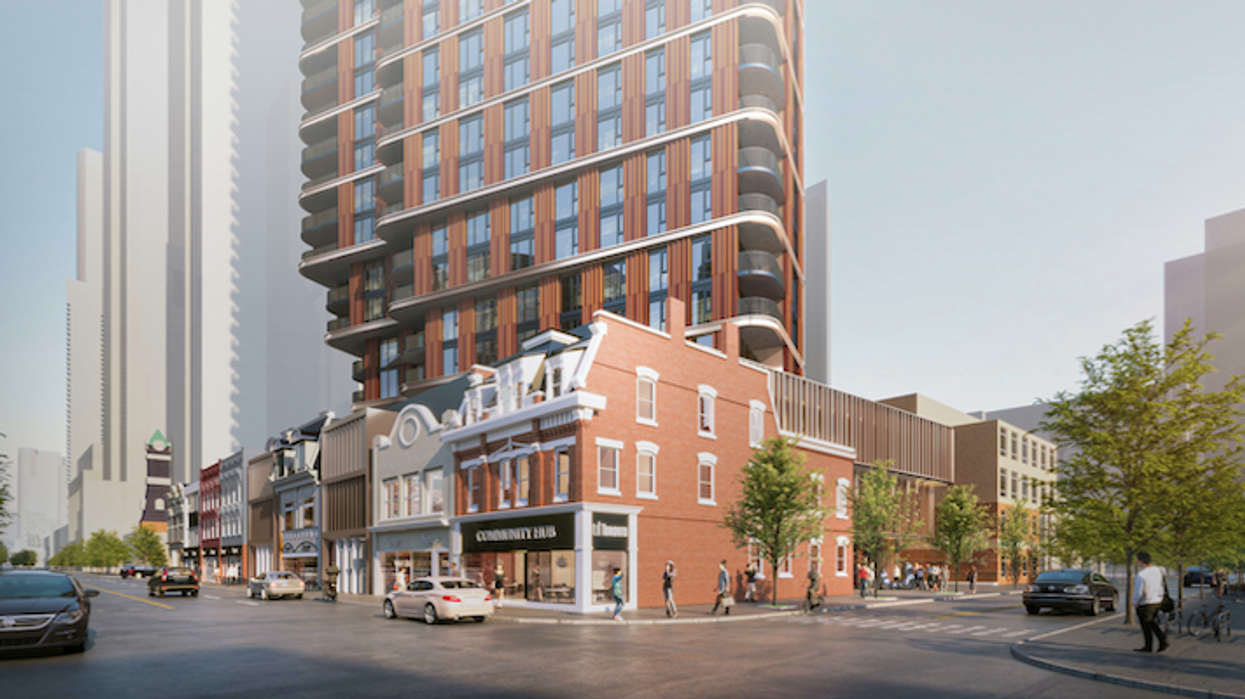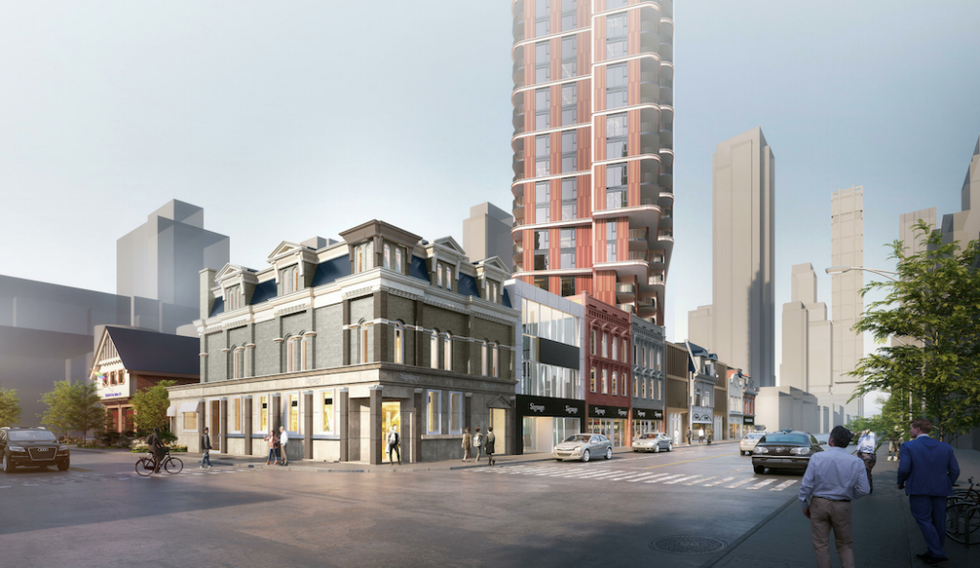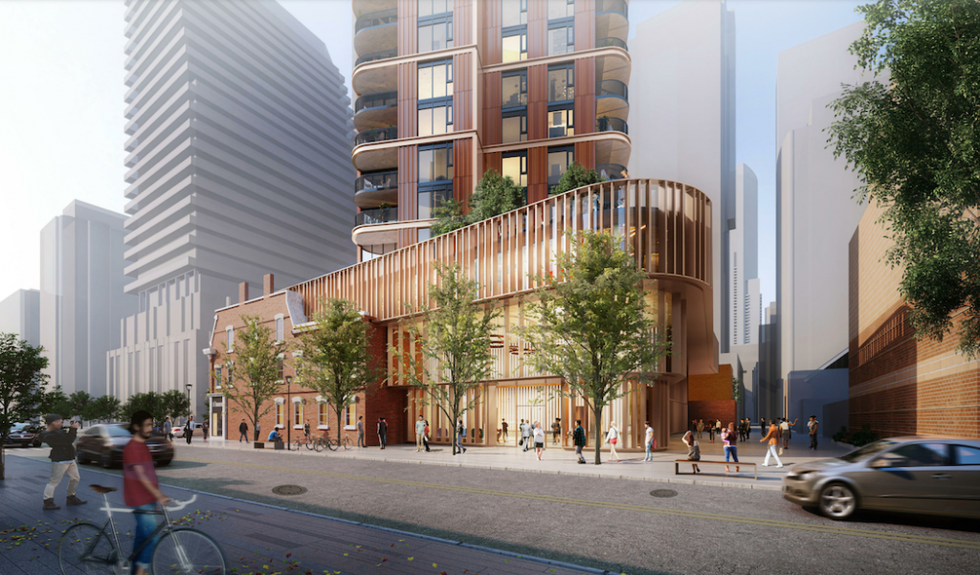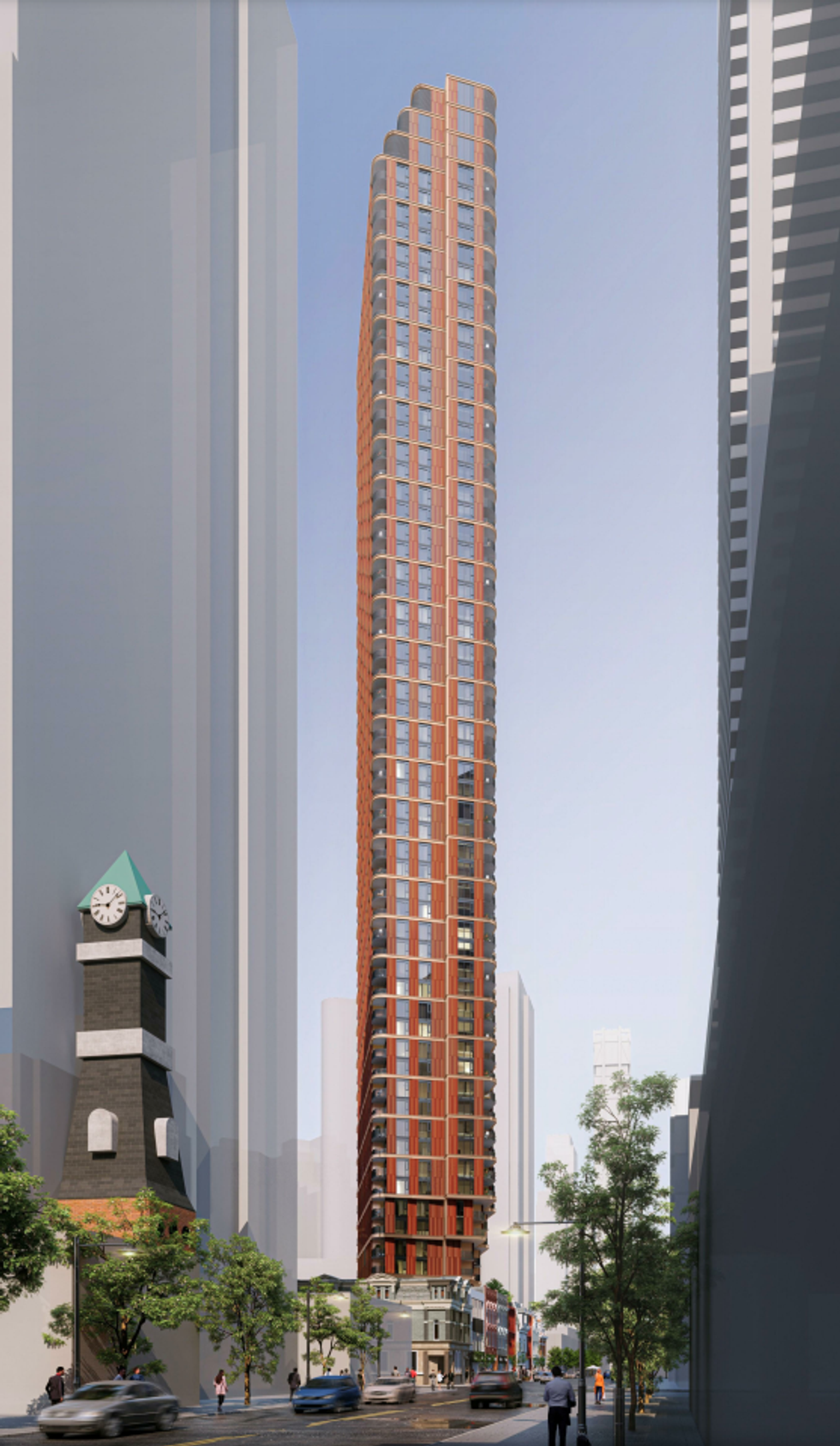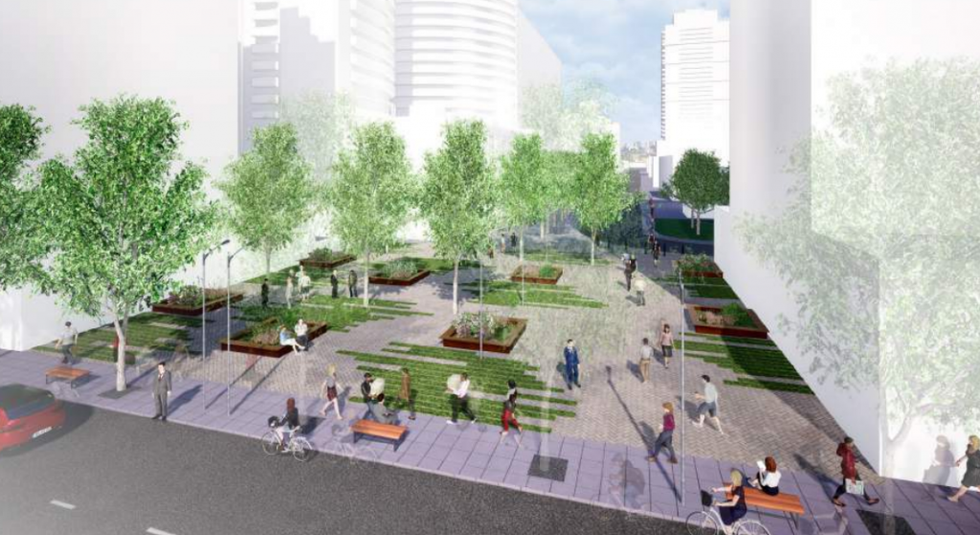A strip of five mixed-use buildings just south of Yonge and Wellesley could be redeveloped to make way for a 59-storey mixed-use tower.
Earlier this month, Toronto-based developer Kingsett Capital submitted an Official Plan Amendment and Zoning By-law Amendment application to City planners for a new 59-storey building, which would rise 196.9 metres including the mechanical penthouse.
The subject site is located at 510-528 Yonge Street and 7 Breadalbane Street, at the southwest corner of Yonge Street Breadalbane Street, just 120 metres south of the Yonge/Wellesley intersection.
Currently, the subject site houses an assembly of five properties, which includes a mix of one-, two-, and three-storey buildings in commercial use with a combined total of 19 residential rental units within the upper floors, all of which are occupied.
READ: 5-Acre Master-Planned Community Poised to Rise at 2 Tecumseth
The proposal seeks to redevelop the "underutilized" site to build the tower that will be comprised of a 3-storey mixed-use podium topped with a 56-storey residential tower, with an overall building height of 59 storeys plus mechanical penthouse and a total gross floor area of 41,862.6 metres, that will be comprised of 40,878.6 m of residential gross floor area, 519.5 metres of commercial retail gross floor area and 464.5 square metres of community hub space.
According to the proposal, commercial retail uses are proposed along Yonge Street and a portion of Breadalbane Street to animate the public realm.
The residential lobby will front Breadalbane Street and the entry to the community hub, which is located on the second floor, will be accessible from Yonge Street.
An interior amenity space would be located on the 3rd and 4th floors with adjacent outdoor amenity space on the 4th floor.
A total of 500 dwelling units are also proposed, including a mix of unit sizes and types. In terms of unit mix, the tower will house 280 (56%) one-bedroom units, 170 (34%) two-bedroom units, and 50 three-bedroom units (10%). Of the total number of units, at least 19 (4%) will be rental replacement units.
An off-site parkland dedication of approximately 415 square metres is also proposed on the lands municipally known as 431 Yonge Street.
The proposal includes a four-level underground garage containing a total of 94 parking spaces, of which 64 parking spaces will be for residents and 30 parking spaces will be for visitors. The proposal also includes 500 bicycle parking spaces, of which 450 will be long-term residential spaces and 50 will be short-term residential spaces, located at Level P1 and Level 2.
