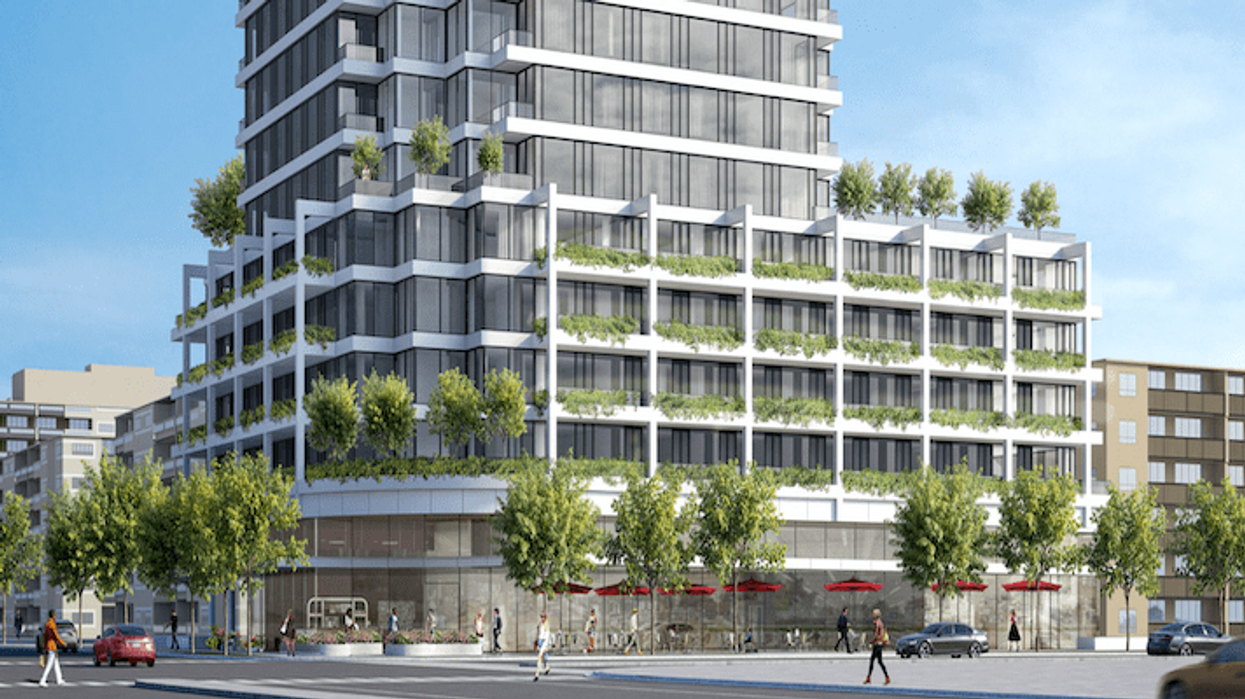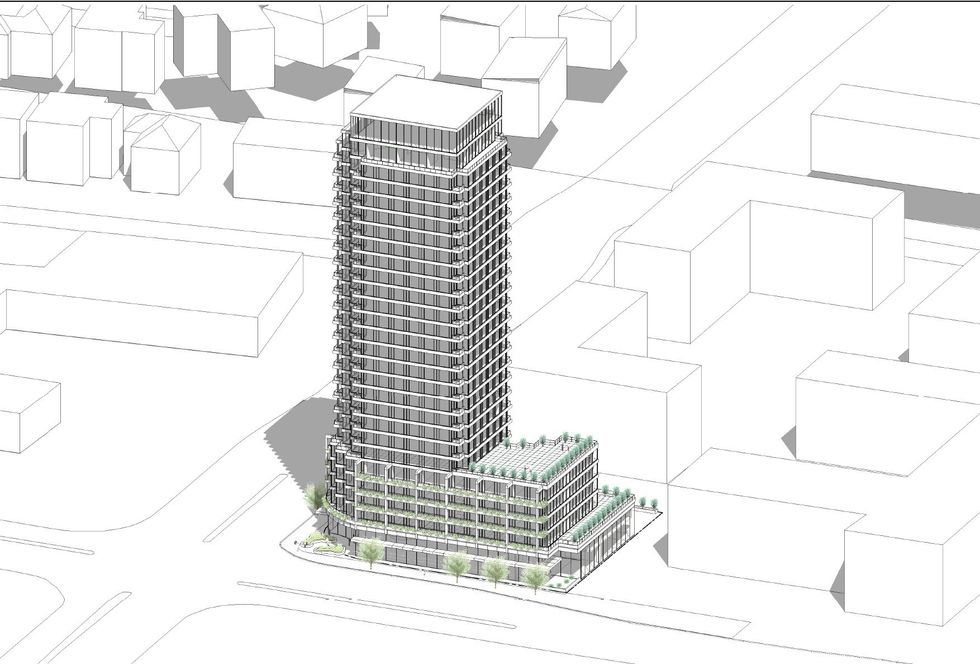The Northwood Heights neighbourhood in North York could see the addition of 263 dwelling units if an application to build a mixed-use building of 26-storeys is approved by City planners.
Last month, Portal Developments submitted Official Plan Amendment and Zoning By-law Amendment applications to the City of Toronto to build a 26-storey condominium tower at the southwest corner of Bathurst Street and Finch Avenue West in the Northwood Heights area of North York.
The proposed site, which is located at 4926 Bathurst Street, is currently occupied by a single-storey gas station building and an associated café and convenience store.
If the development gets the green light, the proposed building would have a total gross floor area (GFA) of 21,205 square metres and would include approximately 900 square metres of street-related retail space, as well as approximately 20,305 square metres of residential gross floor area.
The building, which was designed by IBI Group, would house 263 dwelling units in a mix of three studios, 106 one-bedrooms, 127 two-bedrooms, 27 three-bedrooms.
READ: Hariri Pontarini Chosen to Design Contemporary Art Gallery for York University
The residential component would be situated on top of a five-storey podium that is intended to enhance the pedestrian realm along both street frontages surrounding the building. The building would also have entrances to the retail spaces on Finch Avenue, Bathurst Street, and at the corner, while the residential lobby would be tucked into the southeast corner of the building.
The proposed development would also have a total of 1,056 square metres of amenity space, of which 528 will be indoor amenity space, while the rest would be located outside.
The proposal calls for additional space at grade for pedestrians and street-related design elements and landscaping, with the public realm being widened at the intersection to provide an urban landscape feature to "foster social interaction and create prominence and a distinct sense of place."
Also proposed is a total of 197 vehicle parking spaces, which would be housed in three underground levels and a small surface parking area at the rear of the building.
Loading spaces, garbage storage, the underground ramp, and other functional elements of the building will be located at the rear of the building, enclosed within the building massing and screened from the public realm.






















