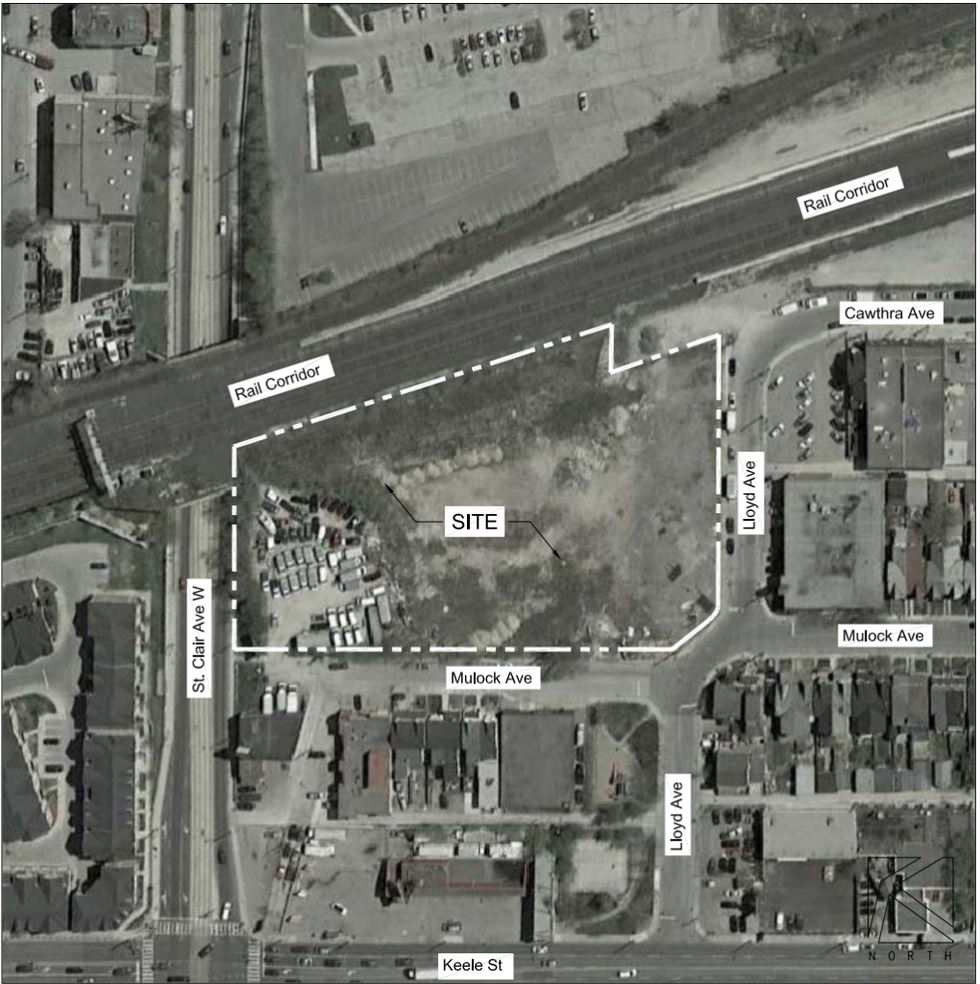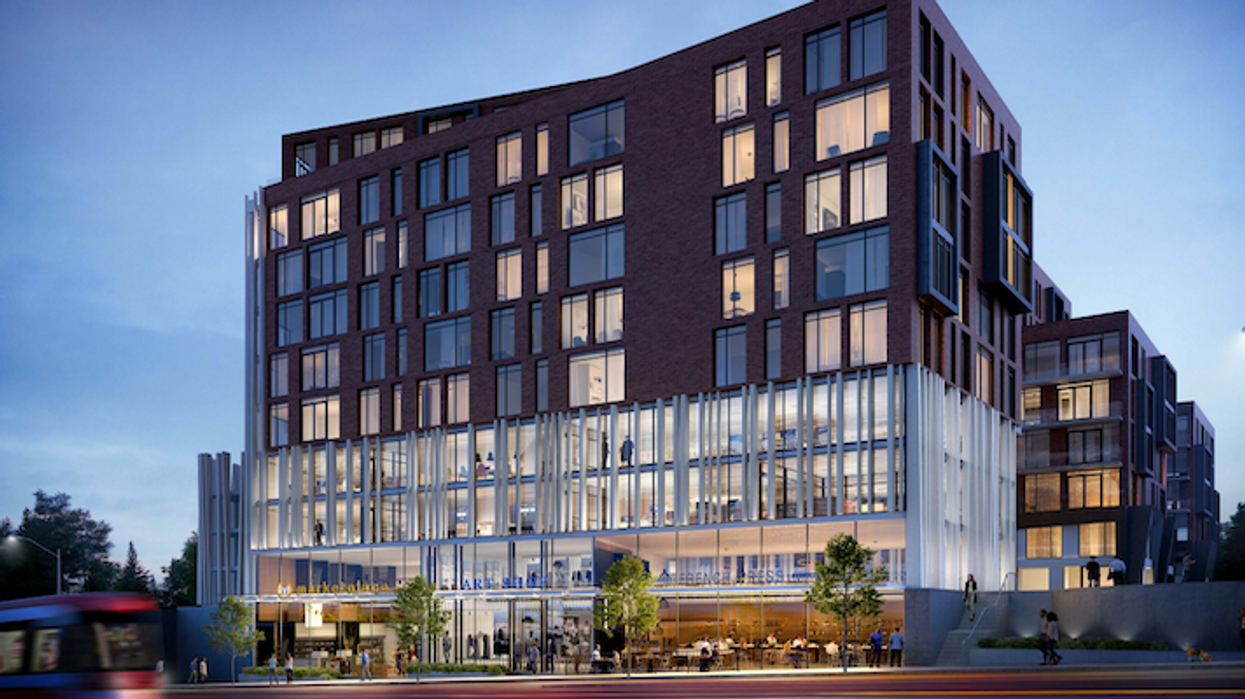Plans for an 18-storey, mixed-use building with space for affordable units have been resubmitted to the City of Toronto for Zoning By-law Amendment approval.
The plans were initially submitted by Carlyle Communities, with designs from RAW Design, last fall and have since been revised following receiving feedback from City staff.
The development is proposed to rise in The Junction neighbourhood at 6 Lloyd Avenue and would house an 18-storey residential building and a five-storey office building that would share a podium, and a 920 m² public park.
READ: 29-Storey Mixed-Use Tower Proposed for Heart of Yorkville
The revised proposal includes a total gross floor area of 50,538 square-metres, of which 3,258 square-metres are for office space and 2,035 square-metres are for commercial space.
This site would contain a total of 512 new residential units, of which 475 would be condominium units and 37 would be affordable units. A total of 335 vehicular parking spaces are proposed above grade and to be located along the rail corridor.

The latest proposal submitted to the City calls for revisions to building massing, setbacks, stepbacks, unit layouts, unit mixes, amenity plans, and road and sidewalk designs, amongst others.
And in adherence to Section 37 of the Planning Act, which essentially requires developers to provide some form of community benefit in their applications to help "build healthy neighbourhoods," the proposal includes the affordable housing component, a public daycare, and the public park at the southwest corner of The Junction property.





















