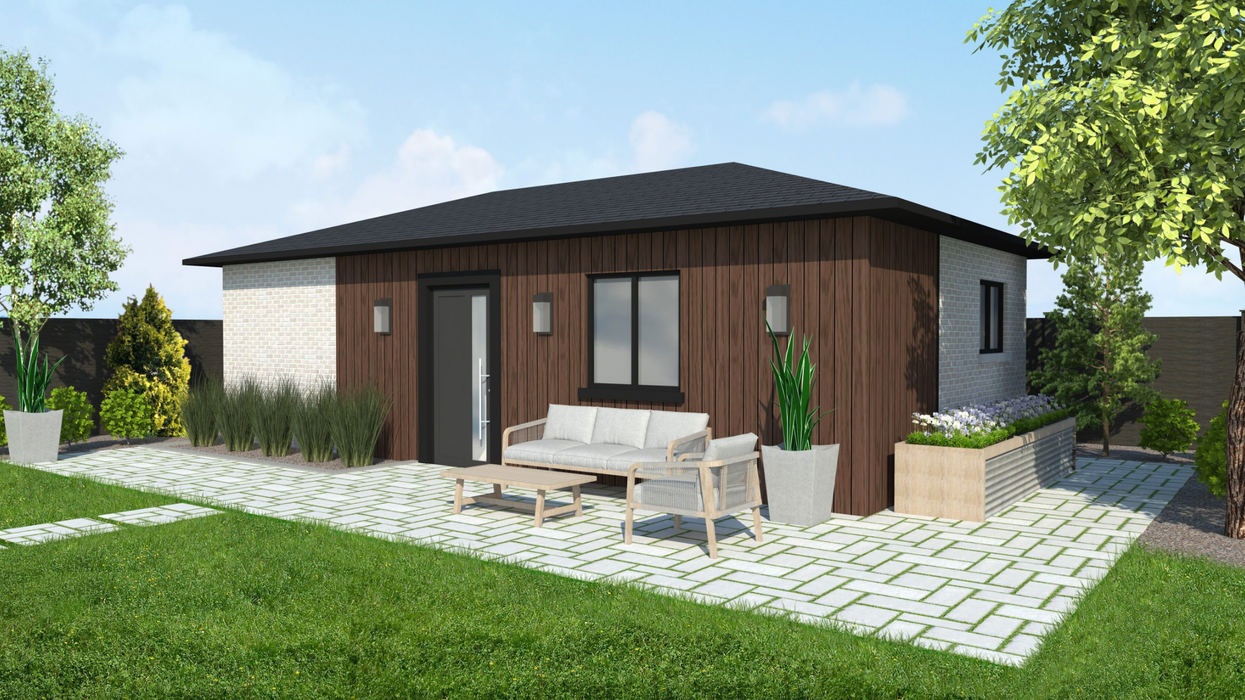In early-June, the City of Mississauga announced it would be providing free garden suite design plans for residents looking to add additional living space on their properties separate from their primary dwellings. The idea is to minimize the cost of construction by eliminating the need to hire a designer, providing incentive to help achieve the City's goals of increasing housing supply, growing gentle density, and providing more housing options for a city with a large number of multi-generational families and elder citizens.
“Housing is a top priority and these plans are one more way that we’re helping to make it easier to get building,” Andrew Whittemore, Commissioner of Planning and Building for the City, said in the June media release.
Since then, Whittemore tells STOREYS the City has seen 30 inquiries into building garden suites with one making its way to the application stage. One application in two months is obviously not the blowout response many hoped for, but the City sees it as a good start.
"I really was quite pleased with the response over all," Whittemore says. "So many people from the industry reached out with plans that we could use and other things to make the process easier for residents, and I think 30 inquiries is pretty good for this type of thing, especially in Mississauga where there was some resistance to this program in the beginning."
At the same time, Whittemore says the City received a lot of constructive feedback from residents on how the program could be improved — feedback which they are already working to address.
For example, in order to provide residents with more information about the process and make the program more approachable, the City will be adding a "takeoff" section to the site, which would include a list of materials, along with measurements and costs, required to built each unit. "This way, when someone goes to the website, not only can they access the plans, but they can get a sense for what will be required," says Whittemore.
According to Whittemore, Mississaugans can also look forward to the City expanding the free garden suite design program to include two-storey builds and even four-unit plans, with the idea being to diversify housing options for residents. And for the two-storey suites, the City has plans to launch a design competition this fall "to build some energy and creativity around the process," shares Whittemore.
Additionally, the City is looking into streamlining the application process by reducing requirements. "One of the things that people had communicated was a barrier were the steps and requirements," says Whittemore. "So, we've looked at those and we're removing some of the more technical things that were aren't needed like grading plans and other steps not necessary for building a garden suite."
Lastly, and most excitingly, the City is looking for ways to waive certain fees in hopes of further alleviating financial strain on residents looking to build a garden suite, all the way up to developers looking to build condominiums. One big thing making this possible is the City's Wednesday approval of a Community Improvement Plan, which, in part, will provide financial incentives for increasing gentle density, i.e., building garden suites. "The approval of the [Community Improvement Plan]," Whitemore says, "will help us eliminate things like building fee costs, parkland contributions, and all those little pieces that add up, so they can be eliminated for the property developer."
"We are doing everything within the municipal government's control to make things as easy and cost effective as possible," says Whittemore. "We're looking at the entire approval process to find ways to facilitate more housing, and this is just one aspect of that."
- Where Mayor-Elect Of Mississauga Carolyn Parrish Stands On Housing ›
- Mississauga Residents Voice Concerns Over More Density Proposed For Brightwater Community ›
- City Of Mississauga Announces Free Garden Suite Building Plans ›
- Toronto Releases Pre-Approved Garden, Laneway Suite Plans ›
- Are Mississauga's Free Garden Suite Plans Spurring Development? ›





















