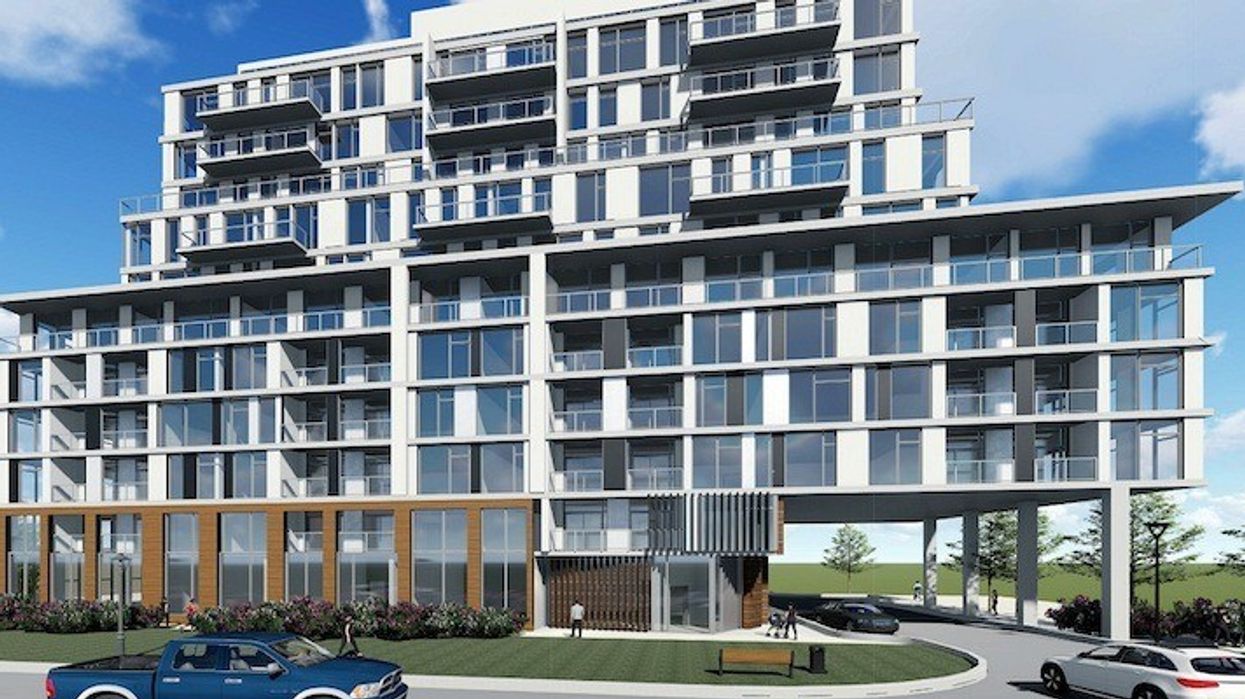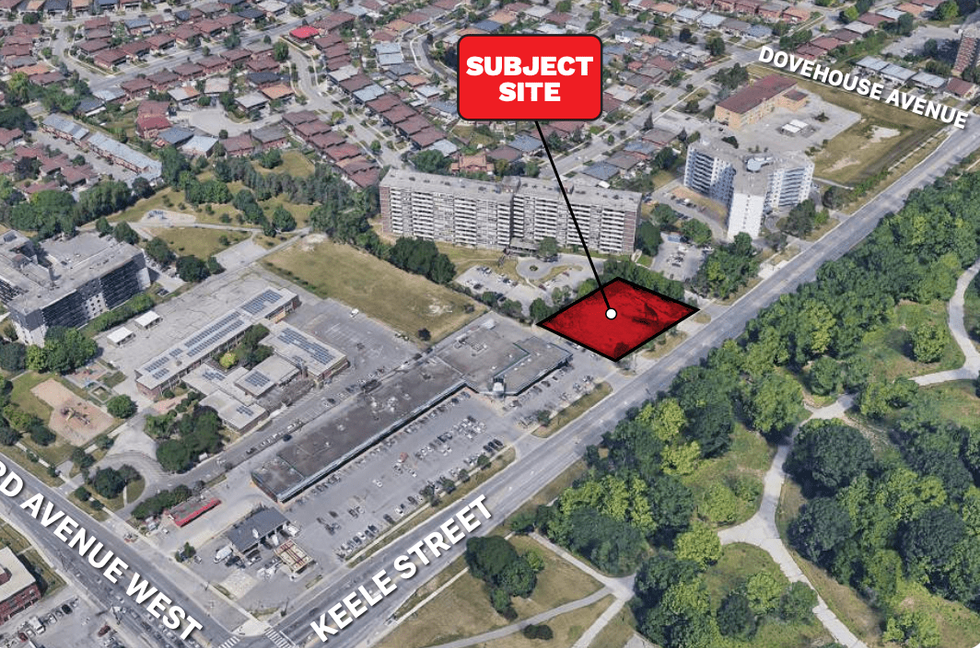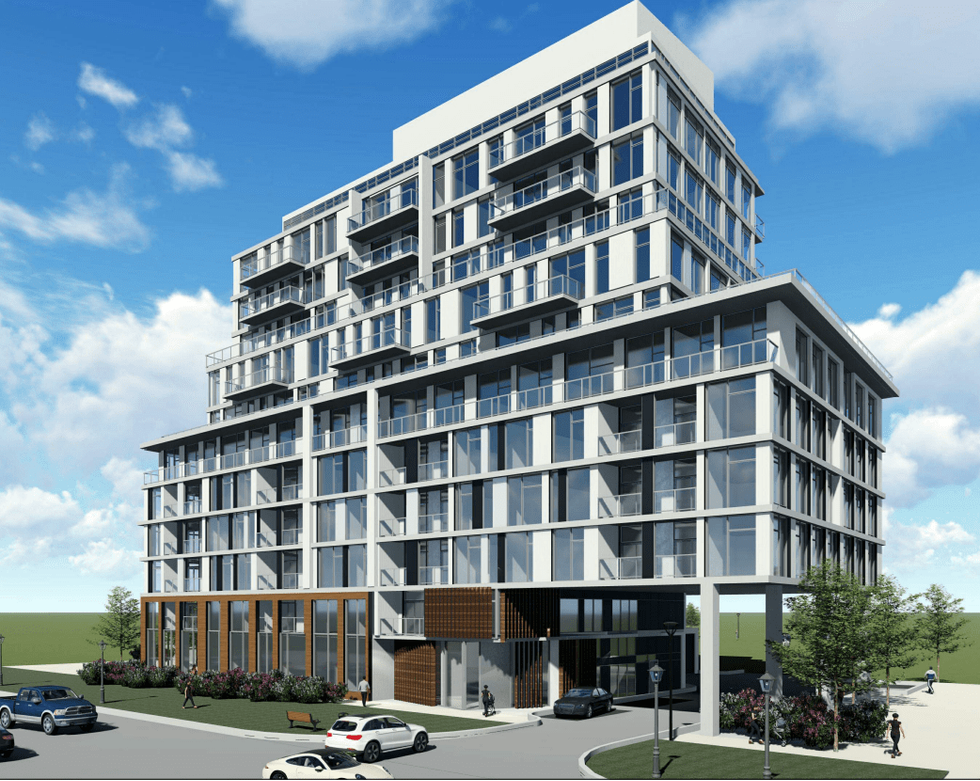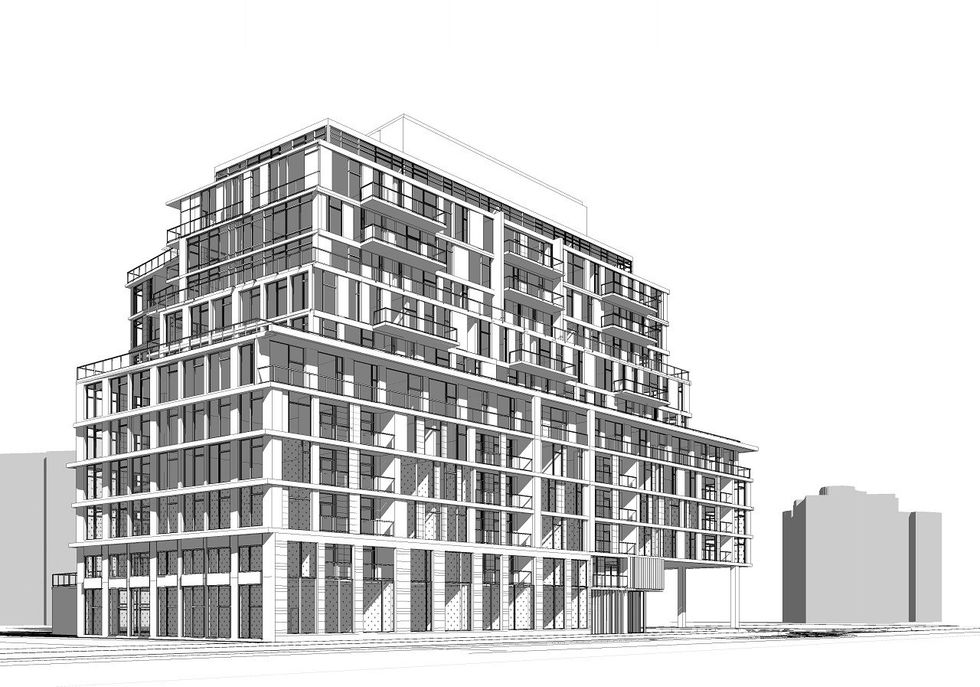A new mid-rise condo is proposed to rise in North York’s York University Heights community on an empty lot near Downsview Park.
In the final weeks of 2020, an Ontario numbered corporation submitted a Zoning By-law Amendment to City planners to build a 12-storey building with 158 units at 3374 Keele Street.
Designed by Kirkor Architects Planners, the building is proposed to rise to a height of 42.9 metres and have a gross floor area of 12,018 m², the entirety of which would be residential.
The rectangular development site is located just north of the Keele Street and Sheppard Avenue West intersection and is currently vacant and is surrounded by greenery.
READ: Developer Looking to Expand Rental Complex in Etobicoke
The submission proposes a total of 158 condominium units, in a mix of 86 one-bedrooms, 56 two-bedrooms, and 16 three-bedrooms. The two and three-bedroom units represent 45% of the total, making the building attractive for families.
According to architectural drawings, the building would feature a breezeway in front of the lobby entrance, while balconies and terraces are also included, adding additional outdoor space for residents.
The proposed building incorporates a total of 732 m² of indoor and outdoor amenity space that has been designed to accommodate a range of recreational uses, including passive and active activities for all residents.
A high-quality landscaping program is also proposed, which will include landscaped elements, seating areas, and seasonal planting around the building entrance and driveway from Keele Street.
An outdoor amenity area would be located to the rear of the building, where a variety of flexible seating and dining areas, cooking stations, and greenery would be found. Additional indoor and outdoor amenity spaces have also been proposed for the 11th floor.
A driveway located on the north side of the building would provide access from Keele Street to an underground parking ramp with access to 107 below-grade vehicle spaces, which would include 10 accessible parking spots.
The ground floor is also shared with a stacked bicycle storage room, elevator lobby, and a bike repair station. A total of 182 bicycle parking spaces are proposed, 170 of which are long-term and 12 are short-term.
























