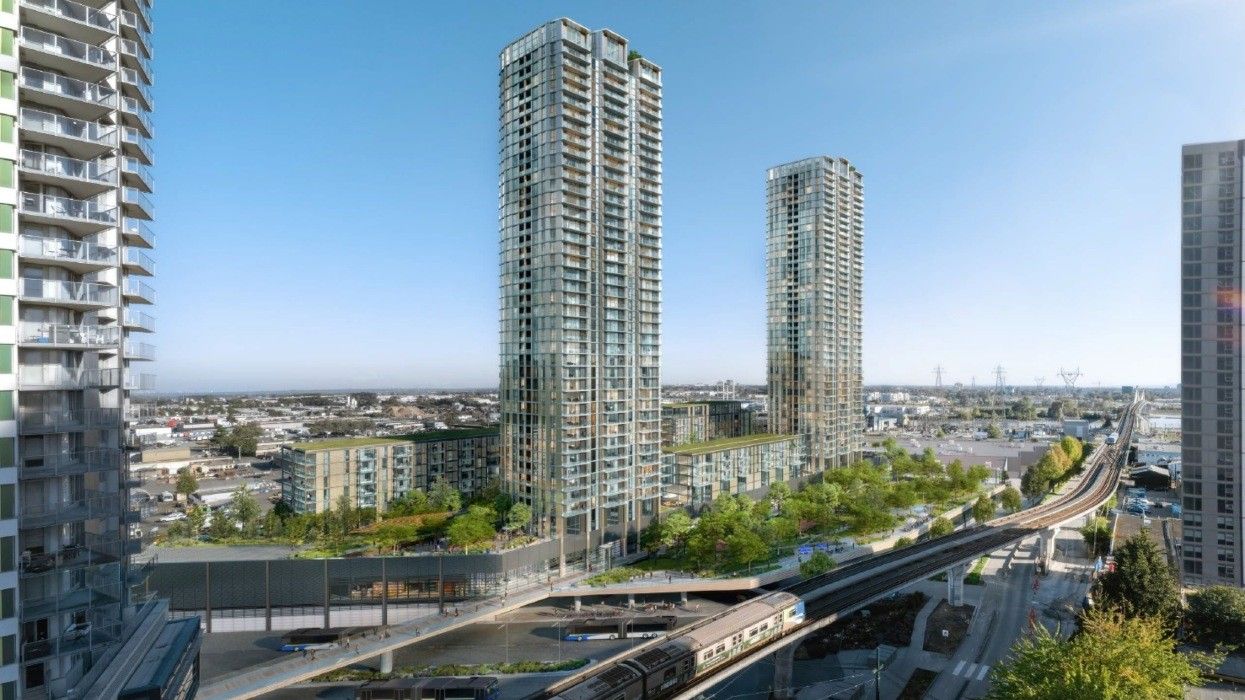A decade after they completed the Marine Gateway mixed-use hub, Vancouver-based PCI Developments is now ready to move forward with the sequel: Marine Gateway 2.
Located directly adjacent to, and integrated with, the Canada Line SkyTrain's Marine Drive Station, Marine Gateway is bounded by SW Marine Drive on the north, Yukon Street on the east, the Marine Drive Station bus loop on the south, and Cambie Street on the west. The mixed-use complex is home to a 36-storey residential tower, a 27-storey residential tower, and a 14-storey office tower all above 260,000 sq. ft of retail space and public space.
Marine Gateway is now home to a Cineplex, T&T Supermarket, Fitness World, Winners, WeWork, Shoppers Drug Mart, and many others. The project has won awards and is often considered one of the earliest examples of the transit-oriented mixed-use hubs that are now commonplace and the focus of PCI Developments, which is also currently developing mixed-use hubs around Great Northern Way-Emily Carr Station and VCC-Clark Station.
Marine Gateway 2 is set for 8530 Cambie Street, a similarly-sized 5-acre parcel located immediately to the south that's currently occupied by the Docksteader Subaru car dealership and a Volvo Sales & Service Centre. BC Assessment values the property at $68,442,000 in an assessment dated back to July 1, 2024, and the property is held under 8530 Cambie Holdings Corp. PCI Developments acquired the site in 2014 alongside Triovest.
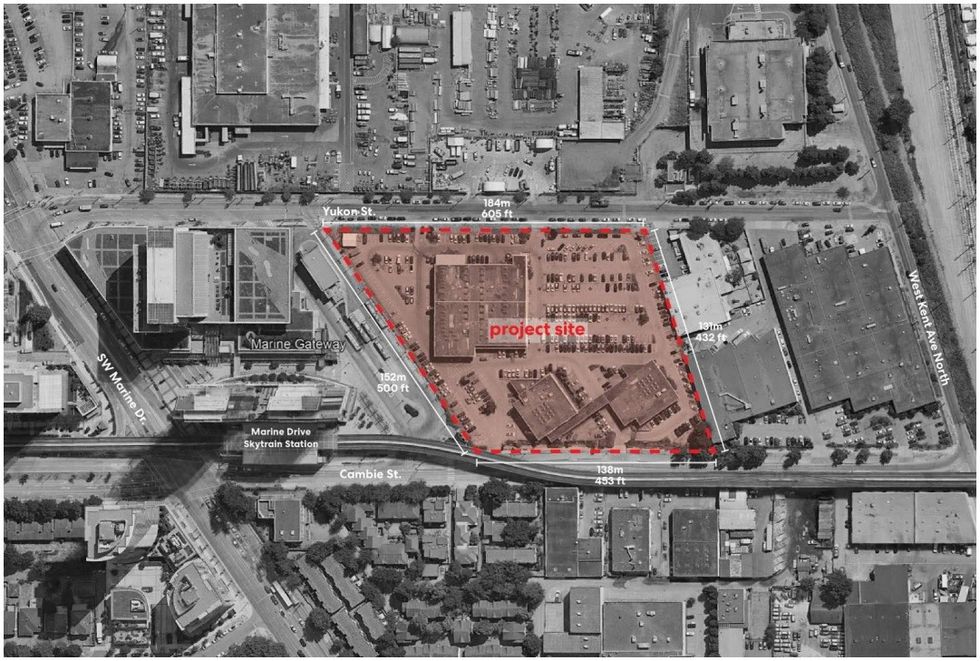
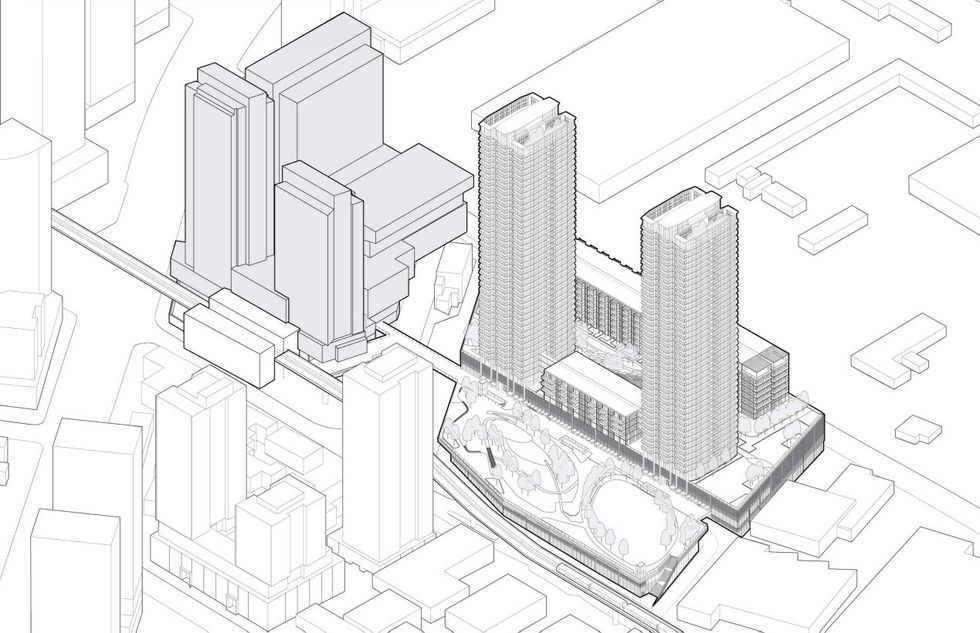
For Marine Gateway 2, PCI Developments is seeking to rezone the site from I-2 (Industrial) to CD-1 (Comprehensive Development) and the proposed project would reach a maximum height of 451.8 ft and have a total floor area of 1,161,538 sq. ft, which translates to a density of 5.33 FSR, according to a copy of the rezoning application provided to STOREYS. PCI Developments submitted the application in late-June, but the application has yet to be published by the City of Vancouver.
The residential component will include twin 43-storey towers, a 10-storey mid-rise building, and a seven-storey mid-rise building. The two high-rise towers will be located on the western side of the site, along the SkyTrain guideway. The seven-storey mid-rise building will be located between the two high-rises, while the 10-storey mid-rise building will make up most of the eastern half of the site. All together, the residential component includes exactly 1,000 rental units, split between 800 market rental units and 200 below-market rental units that would be provided at rates 10% below CMHC's city-wide average rent.
Each of the two 43-storey towers would provide 380 units, while the 10-storey mid-rise building would house 204 units and the seven-storey mid-rise building would house 36 units. The overall suite mix for Marine Gateway 2 is 248 studio units, 395 one-bedroom units, 283 two-bedroom units, and 74 three-bedroom units. The average gross sizes of the units are 406 sq. ft for studio units, 535 sq. ft for one-bedroom units, 729 sq. ft for two-bedroom units, and 1,000 sq. ft for three-bedroom units.
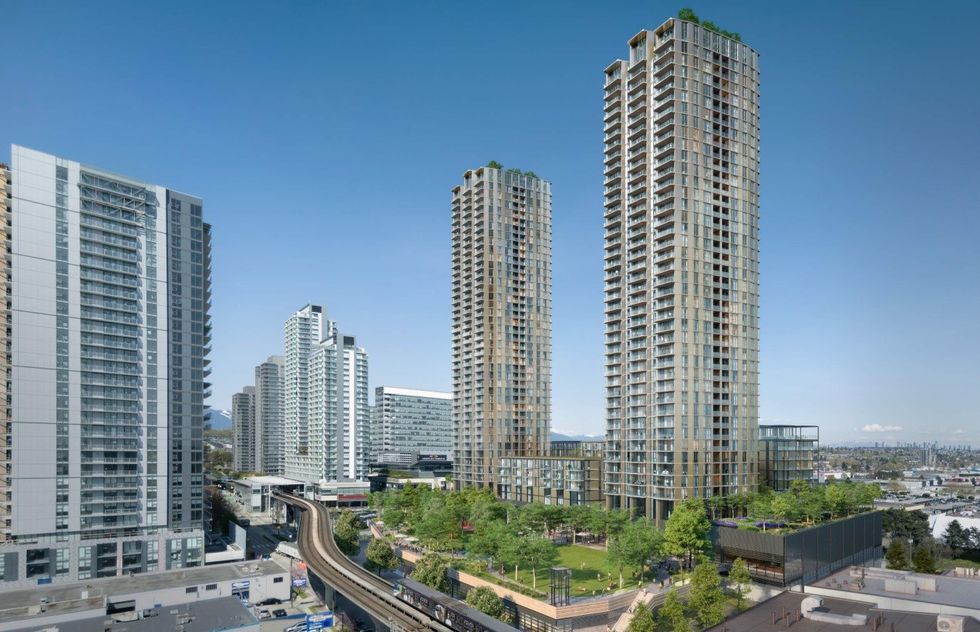
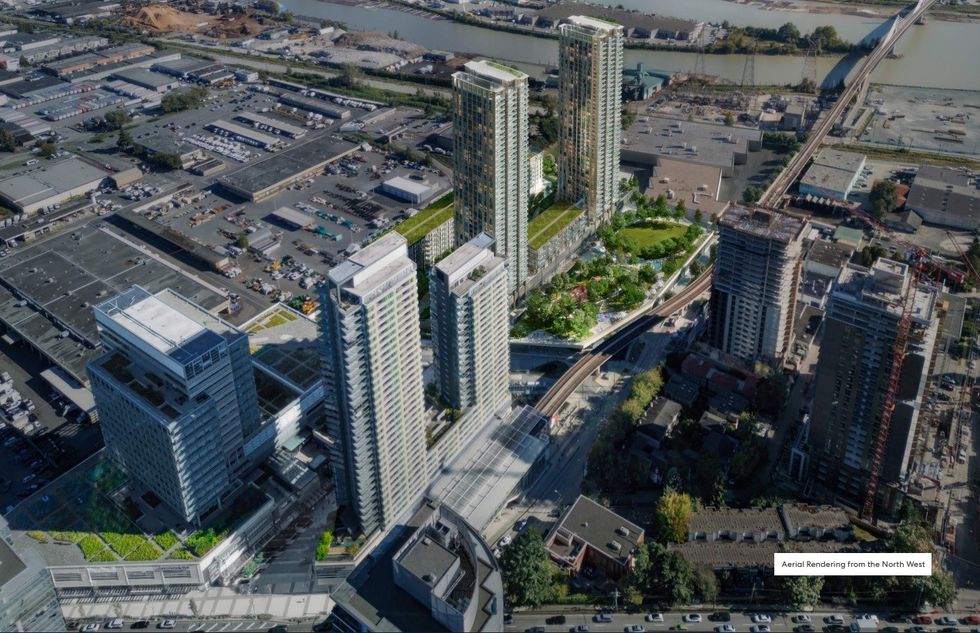
Similar to its predecessor, Marine Gateway 2 would also include a significant non-residential component. Of the 1,161,538 sq. ft of total proposed floor area, 125,841 sq. ft will be retail space and 256,407 sq. ft will be industrial space. The industrial space will include both large-bay units and small-bay units. Notably, some of the industrial space will technically be underground as a result of the topography of the site.
As PCI Developments President Tim Grant told STOREYS in a previous interview, Cambie Street is approximately one storey higher than Yukon Street. From Cambie Street, there will be one level of industrial space below ground and one level above ground. From Yukon Street, however, both levels are above ground. Retail uses are proposed above the industrial component. As a result of this, the entirety of Marine Gateway 2 will appear to be sitting atop a podium.
Additionally, Marine Gateway 2 will also include a large 1.44-acre elevated park. The park will be located atop the industrial space along Cambie Street. In their application, PCI Developments and Perkins&Will, the architect of this project and of many of PCI's other projects, said that the site is one of the last opportunities in the neighbourhood for a park and will also serve as "a buffer from the industrial workhorse at grade to the recreational and residential community above." This park will be open to the public.
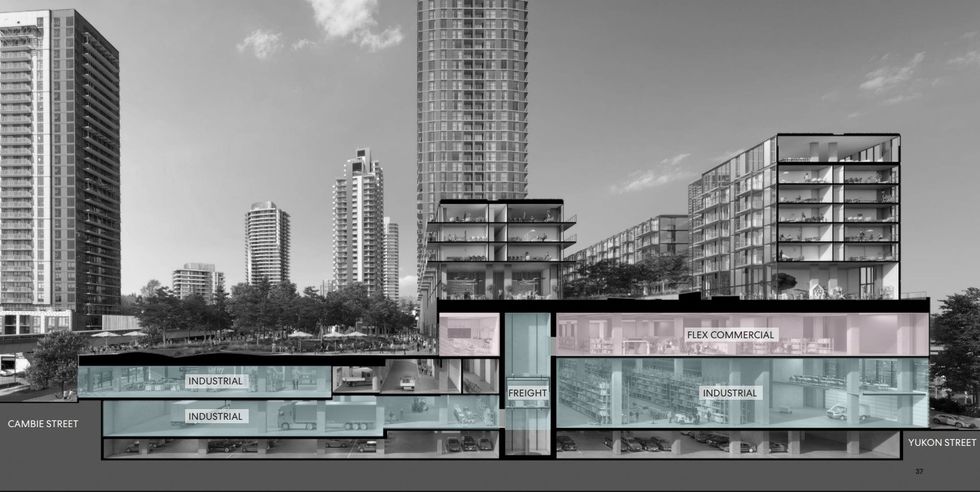
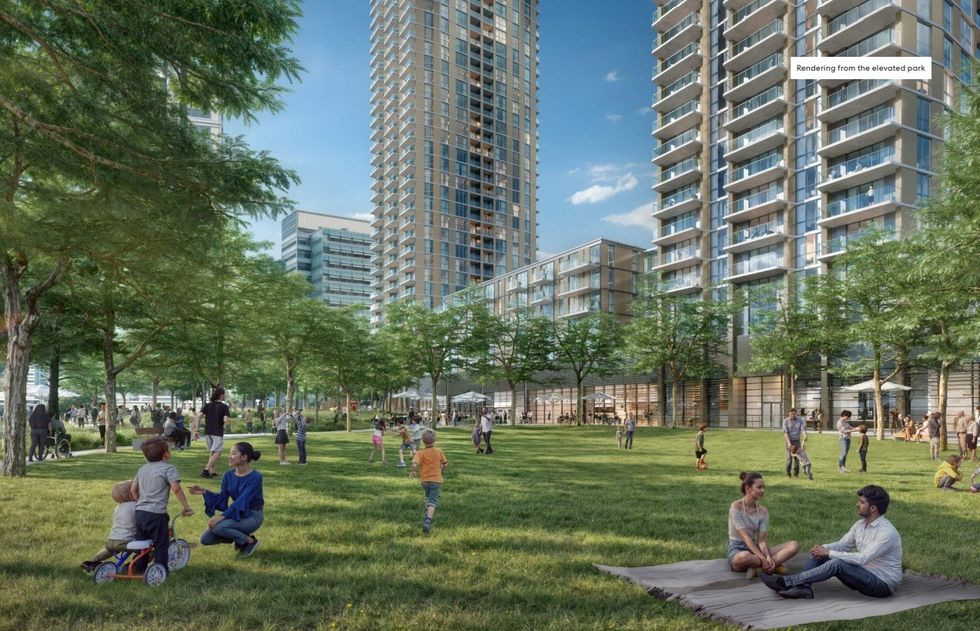
Furthermore, Marine Gateway 2 will include 7,650 sq. ft of childcare space (not including outdoor childcare space) and 2,000 sq. ft of space for a seniors' centre. In terms of parking, a total of 507 vehicle parking spaces and 1,912 bicycle parking stalls will be provided in a single-level underground parkade.
"Marine Gateway 2 proposes a new typology that successfully combines industrial, recreational, and residential uses in a unique and responsive way, creating a new urban model for the wider city," said the applicants in their rezoning application. "It is necessary for us as planners, city makers, and architects to think broader and determine how we can respond to the big issues of our time – the retention of true industrial space, the housing crisis, and environmental sustainability. Our design solution coalesces diverse uses to integrate industrial resiliency, enhance community with privately owned park space, provide livable rental homes, and leverage nearby rapid transit to support growth and foster community in this evolving neighbourhood."
"Building upon the success of Marine Gateway 1, its second phase will create a complete transit community, where people can live, work, and gather," they added. "The site is a gateway to Vancouver and when experienced from the Canada Line is an opportunity for an architectural expression welcoming visitors and citizens to the city and region. This multifaceted context needs to be carefully considered to provide essential industrial and flex commercial space, community recreation, and livable housing all essential for the city’s continued economic vitality."
The applicants note that the existing site and its use as a car dealership employs 55 people and that Marine Gateway 2 could accommodate over 1,500 jobs. The redevelopment would also not result in any renter displacement, as the site currently does not include any residential uses.
The City of Vancouver has yet to publish the rezoning application, but is expected to do so in the coming days.
