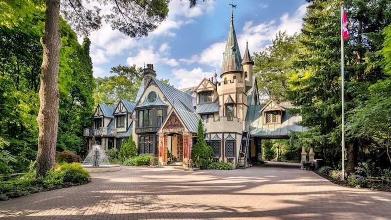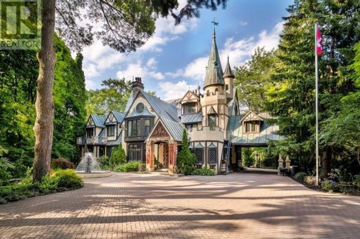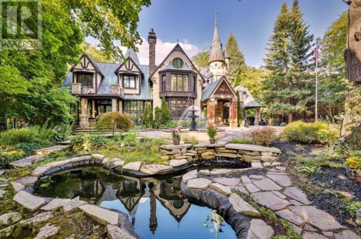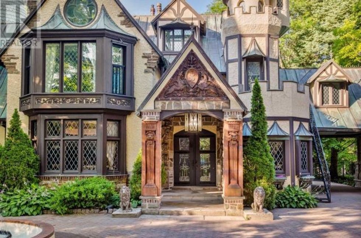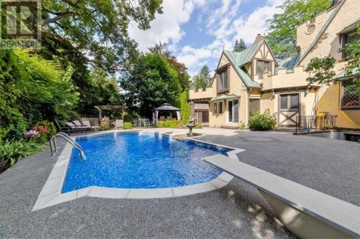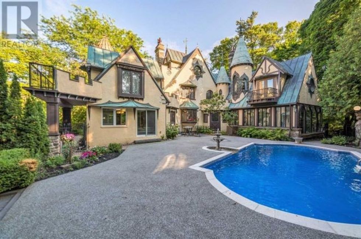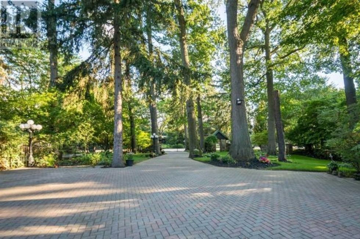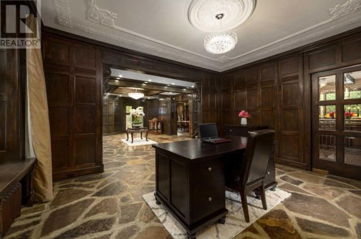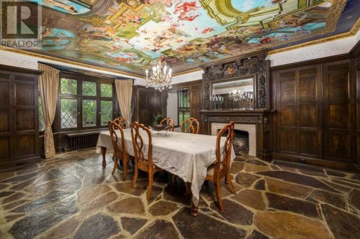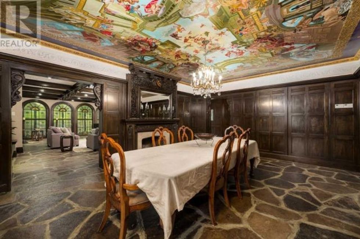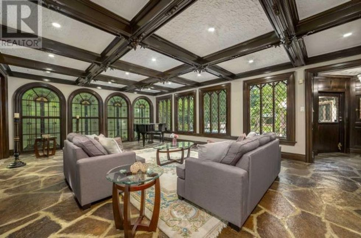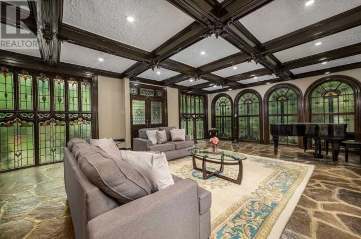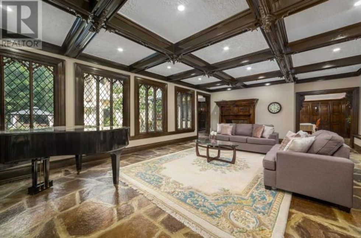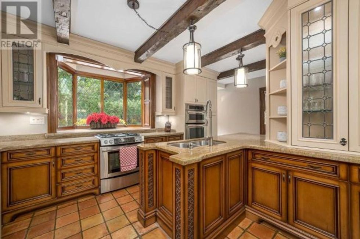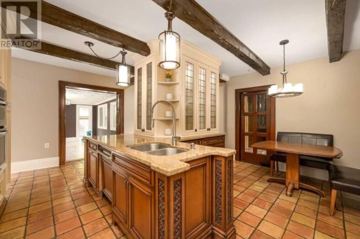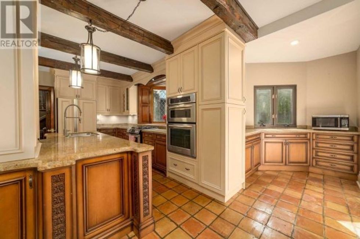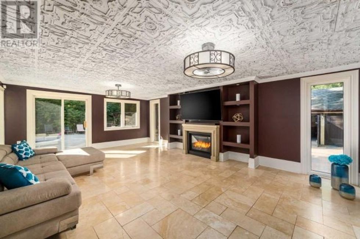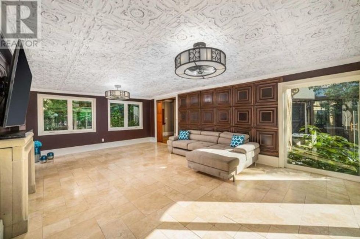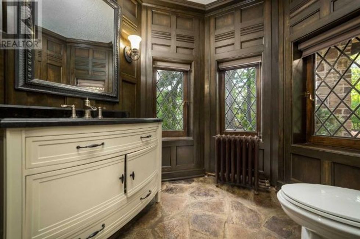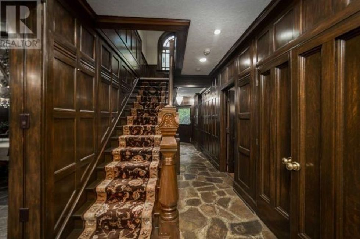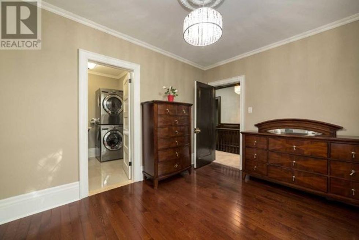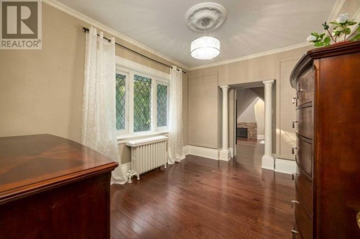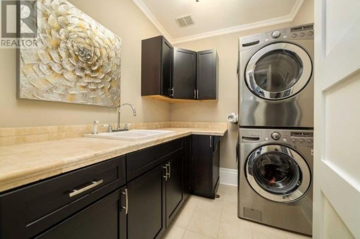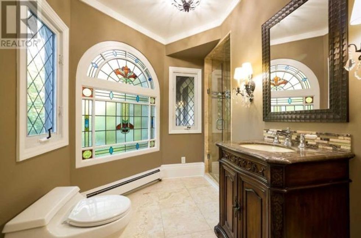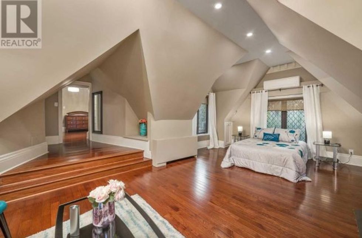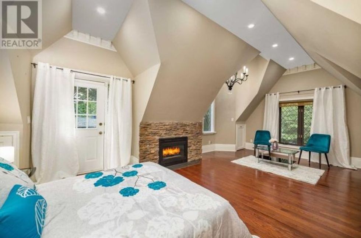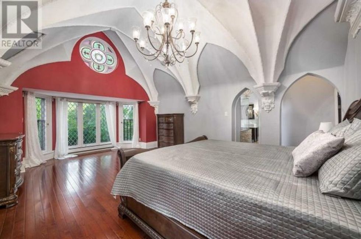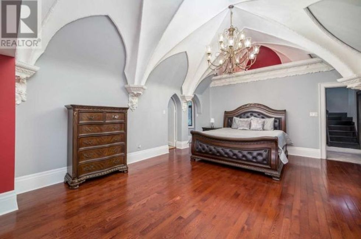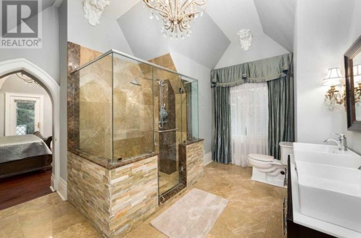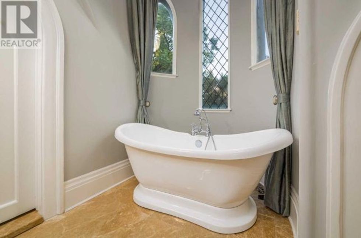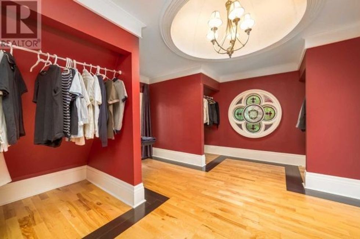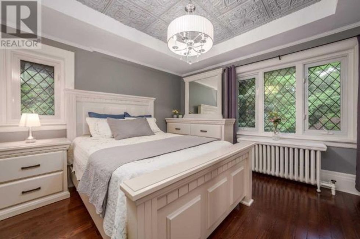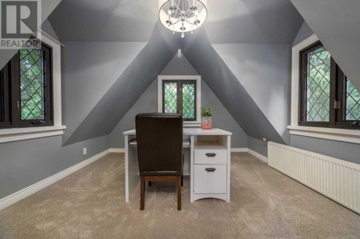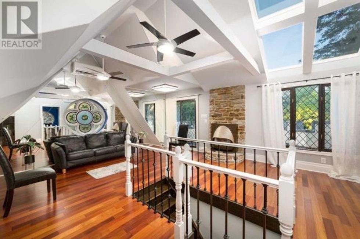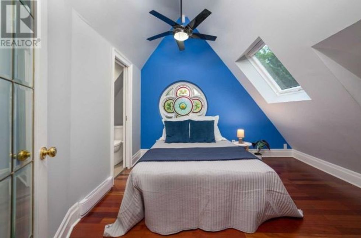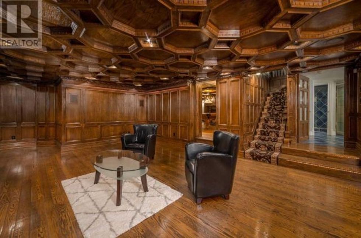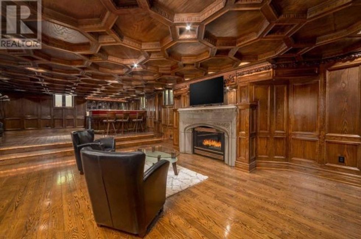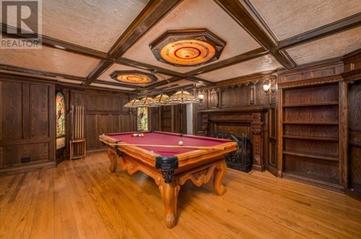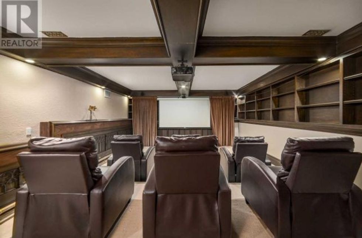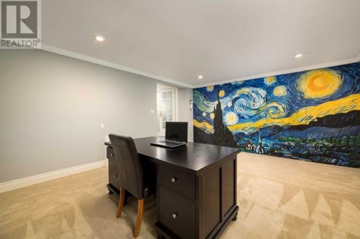With sky-scraping spires, leaded windows, and a pair of sculpted lions greeting you at the front door, 1357 Mississauga Road could easily pass as something out of a storybook.
And if the clear castle-vibes don't do it for you, the location just might. The home sits on a tree-lined, half-acre lot in a scenic neighbourhood in southwestern Mississauga known as Lorne Park.
Lorne Park has an interesting backstory. In the late 1800s, the area was home to a resort, hotel, and steamer wharf. These amenities were expected to cater to summer tourists. But by the 1930s, the area had largely transitioned from a vacation spot to residential. Today, the bulk of homes in the area are year-round dwellings, but the neighbourhood has maintained its exclusive, resort-esq cachet.
1357 Mississauga Road exemplifies the unique and upscale Lorne Park aesthetic. The front yard includes a koi pond and fountain, while the backyard has an in-ground pool and hot tub. The exterior of the home itself is an artful mash-up of stone, brick, and sand-coloured stucco. To enter the home, you pass through a covered arch embellished with carvings.
The whimsy continues inside the home. The foyer is striking, with a coffered ceiling, dark coffered walls, and stone floors. The flooring and wall detailing carry through to the dining and great rooms.
The dining room is more striking still, with a built-in fireplace and vibrant ceiling mural. The adjoining great room is spacious and doused in natural light. Also on the main floor is the kitchen and an additional living space -- both with their own unique aesthetics.
On the second and fourth levels, you'll find four bedrooms, including the primary. Much like the main floor, the real treat of the bedrooms is overhead, where the ceiling architecture reads like art. The same goes for the basement. The basement level includes fireplaces, an entertainment area, space for a home office or extra bedroom, and a walk-out to the backyard.
The Specs:
- Address: 1357 Mississauga Road
- Bedrooms: 4+1
- Bathrooms: 6
- Size: 5,000+ sq. ft
- Lot size: 100 x 269.26 ft
- Price: $5,849,000
- Property taxes: $15,841.70
- Listed by: Vanessa Pereira, Search Realty
