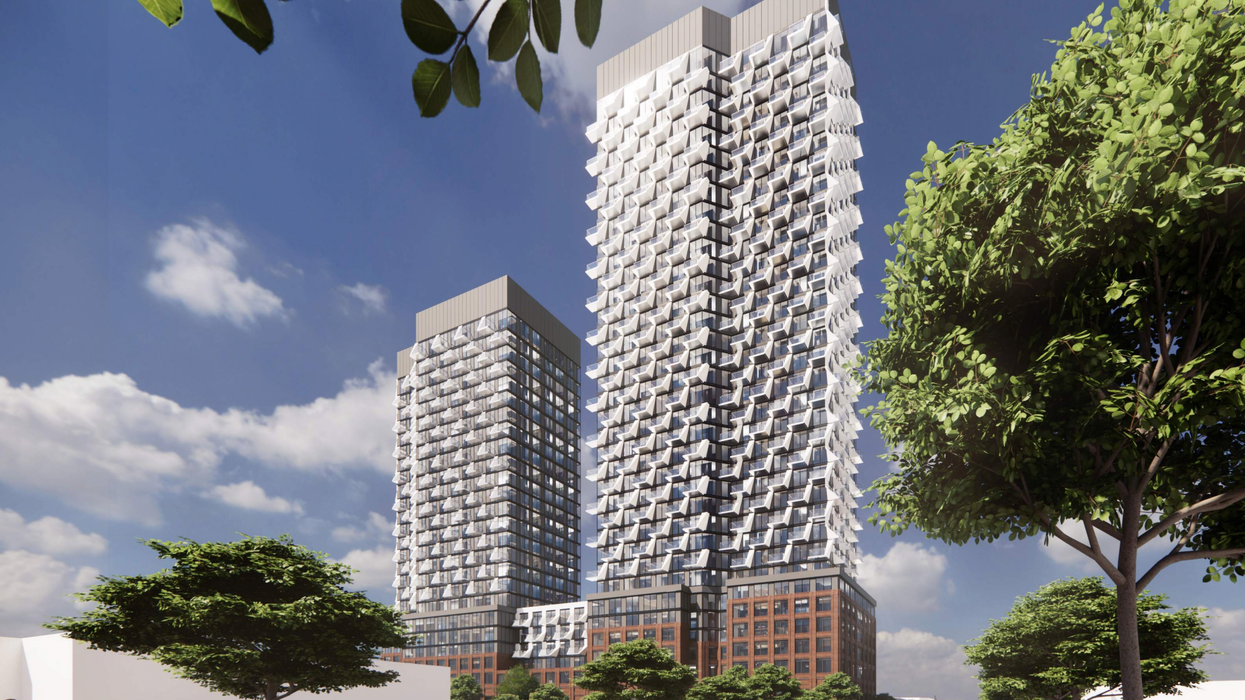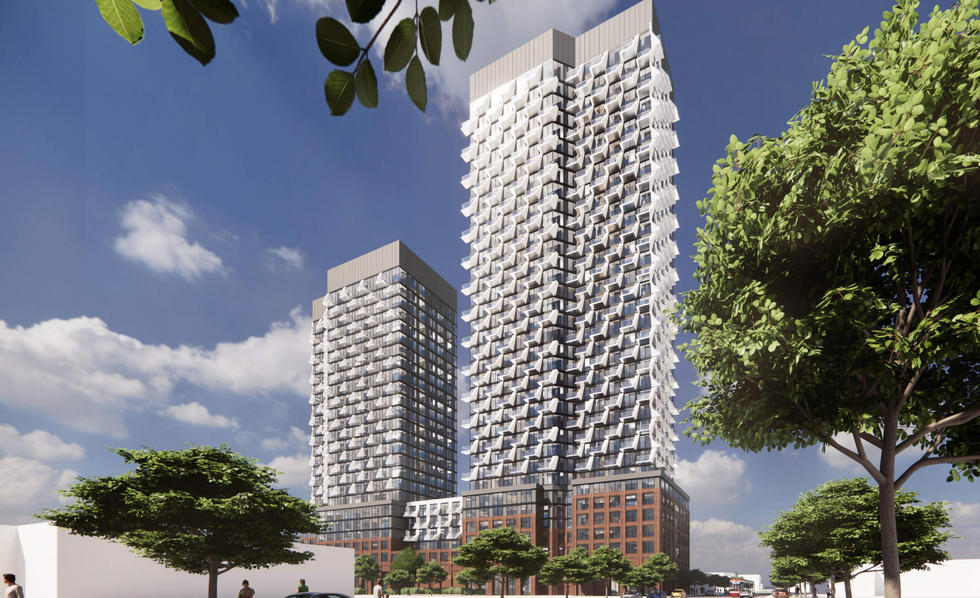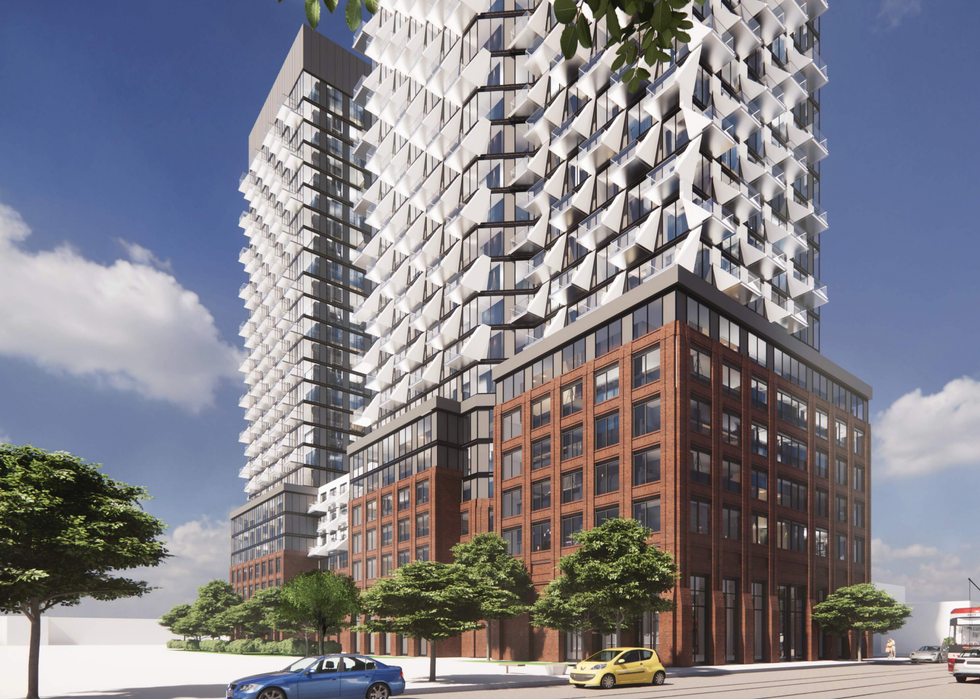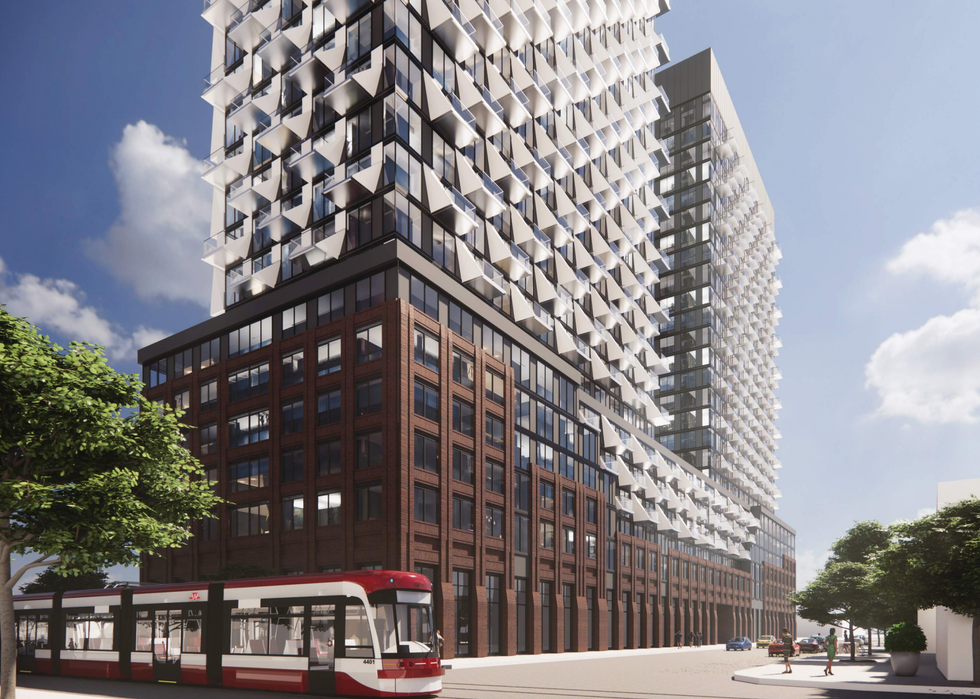In their latest real estate endeavour, Toronto-based Lifetime Developments has filed plans for a 25- and 35-storey mixed-use complex in South Riverdale that would deliver over 600 condo units and 14,208 sq. ft of retail space.
Plans were filed in late June and comprise an Official Plan Amendment application seeking to re-designate the currently General Employment Areas-designated site to Mixed Use Areas, with a future Zoning By-law Amendment application required to allow for the proposed built form. Currently, the 42,108-sq. -ft site is occupied by a three-storey building containing a mix of retail, office, and commercial uses, as well as a surface parking lot.
Located at 20 Leslie Street, just north of Lake Shore Boulevard East, the development site is situated in an area primed for continued intensified development surrounding planned higher-order transit projects like the Ontario Line Subway stations at Riverside and East Harbour, located just over a kilometre from the development site, as well as the Waterfront East LRT, which will travel from Union to Leslie and Queen streets once complete.
Robust existing transit infrastructure already services the site, however, with the 501 streetcar steps away on Queen Street, alongside a number of bus routes including the Route 83 and Route 31 buses connecting to Line 2 at Don Lands and Greenwood stations.
The once quieter South Riverdale neighbourhood has seen an influx of largely mixed-use developments in recent years with an array of building heights ranging from six to 58 storeys, spanning proposed, approved, and built developments. Most notable of the bunch is a more than 13 million sq. ft mixed-use redevelopment of the former Unilever Soap Factory, known as the East Harbour Master Plan, at the base of the Don Valley Parkway and Lake Shore Boulevard. The ambitious development received provincial approvals in 2018 and would reach heights of 250 metres.
At 35-storeys, 20 Leslie Street would join the middle of the pack, adding additional housing and retail to the burgeoning community. The two-tower building, designed by Turner Fleischer Architects, would consist of a shared six-storey podium from which the 25-storey Tower A would rise in the west and the 35-storey Tower B would rise in the east.
At grade, the podium would front onto Mosley Street and contain the residential lobbies for each tower, a 2,474-sq. -ft indoor amenity space, and three separate retail spaces totalling 14,213 sq. ft. Another 6,201 sq. ft of indoor amenity space would be found on level two, with an additional 1,707 sq. ft conjoining with 4,396 sq. ft of outdoor amenity space on the level seven podium rooftop. An additional 2,564 sq. ft of outdoor amenity space would be located at ground level, at the rear of the building.
In the towers above, 643 condo units would be divided into 481 one-bedrooms, 97 two-bedrooms, and 65 three-bedrooms, with residents also having access to 61 parking spaces, plus nine visitor and three retail spots, and 644 bicycle parking spots made up of 65 short-term and 579 long-term spaces.
On top of being well-serviced by existing and planned transit options, future residents would also get to call one of Toronto's most vibrant and historic neighbourhoods home. With access to dining and retail along nearby Queen Street, scenic Woodbine within walking distance, and easy access to downtown, this development represents an exciting addition to this East Toronto community.
- Cando Apartments Proposes Four-Tower Infill Near Agincourt GO ›
- Rosedale Leasehold Opportunity Offered On Behalf Of CreateTO ›
- How Indigenous Perspectives Shaped LANDinc's Vision For Ontario Place ›
- 4-Tower Proposal Pushes For New Heights On O'Connor Drive ›
- 56-Storey Tower Proposed By Minto In Partnership With SickKids ›

























