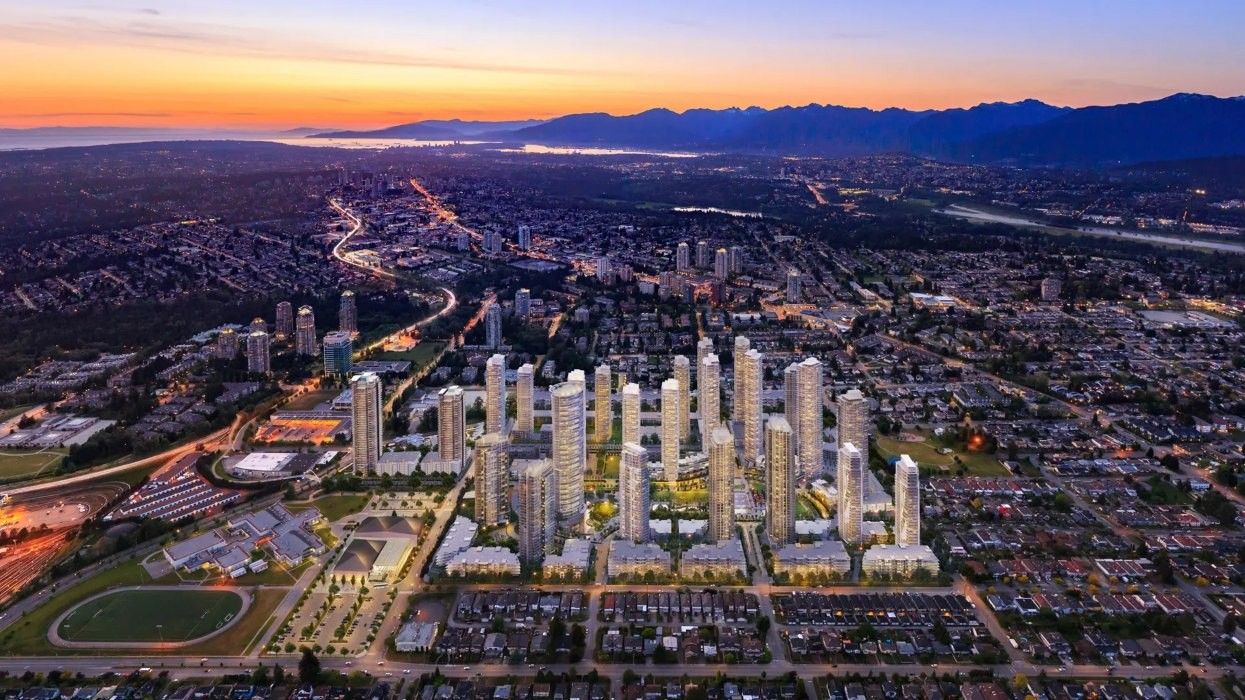Over 10 years into the master-planned project, Vancouver-based real estate developer Ledingham McAllister — often referred to as LedMac — continues to build out its sprawling Southgate City project in Burnaby, with a new phase of the project set to be considered by Council later this month, on January 28.
The Southgate City project is located on a 60-acre parcel near Burnaby's southeastern border with New Westminster. The site is bound by 14th Avenue on the north, 15th Street on the east, 11th Avenue on the south, and 18th Street on the west, plus a parcel on the other side of 18th Street.
The City of Burnaby approved the Southgate City Master Plan in July 2015 and Ledingham McAllister is developing the site as six neighbourhoods: Ernie Winch, Crescent, Courtyard, City Park, Island, and Gateway.
The Gateway neighbourhood, located on the northwestern portion of the site, is the largest of the six neighbourhoods and LedMac submitted a rezoning application in November for the first two phases, situated at the northeast corner of 18th Street and Southgate Boulevard. The site consists of a portion of 7201 11th Avenue, which makes up the Gateway, City Park, Crescent, and Courtyard neighbourhoods.
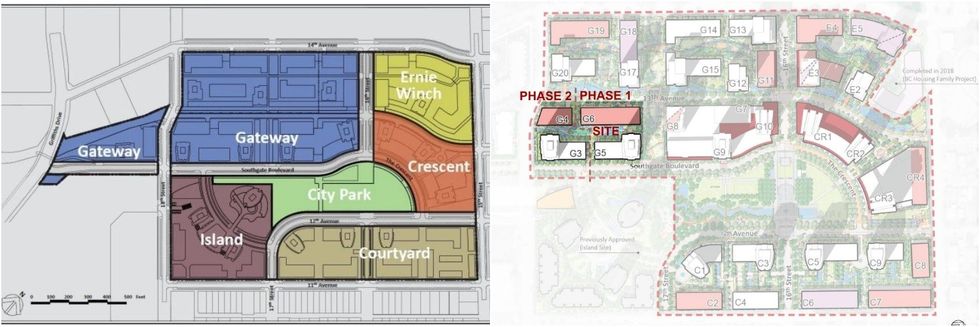
Phase One is proposed to include a 50-storey tower (Building G5) with 462 strata units with a suite mix of 46 studio units, 173 one-bedroom units, 190 two-bedroom units, 42 three-bedroom units, and 11 two-bedroom townhouse units. According to the rezoning application, this high-rise tower will be called Ovation.
Phase One will also include a six-storey building (G6) with 95 non-market rental units — provided at rates that are 20% below CMHC median rates — with a suite mix of 60 one-bedroom units and 35 two-bedroom townhouse units.
Both buildings will share an underground parkade that will provide 552 EV-ready parking stalls and 1,225 bicycle parking spaces. Access to the parkade is expected to be located along the future internal road on the northern side of the site.
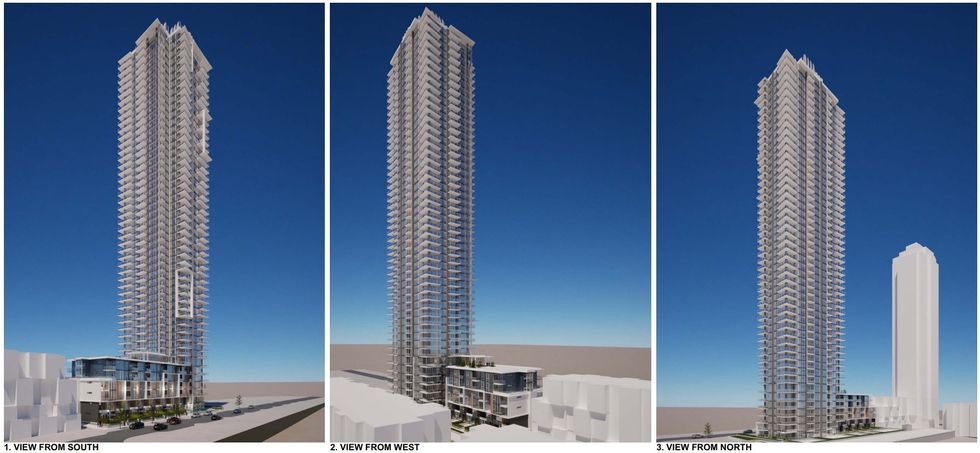
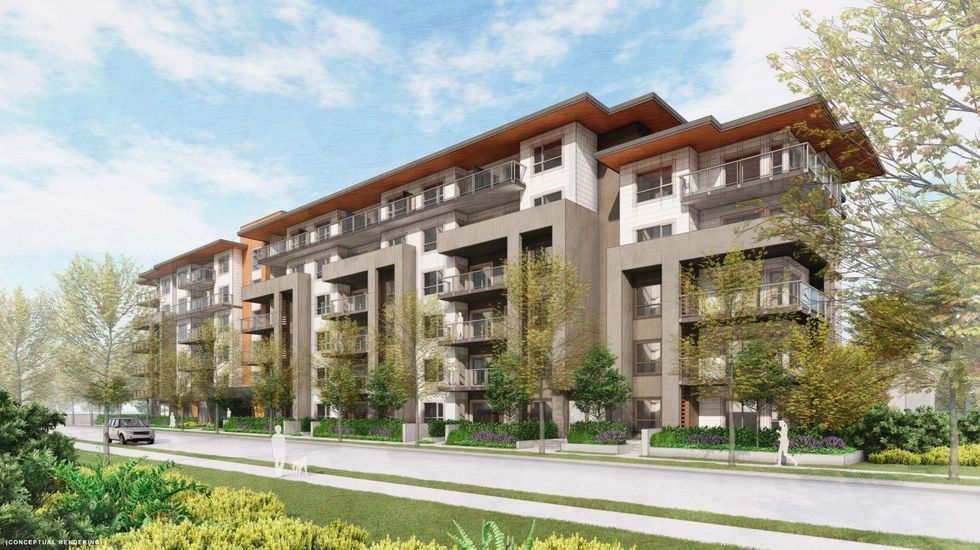
The second phase is then proposed to include a 45-storey tower (G3) with 415 strata units and a six-storey building (G4) with 70 non-market rental units again provided at rates that are 20% below CMHC medians. At this time, a site-specific development application for Phase Two has not been submitted, according to the City, so the unit count and suite mix are not finalized.
City staff note that Phase Two will also include "an optional commercial opportunity, that may be pursued or converted to a residential amenity at the time of a future site-specific development application (PPA or DP)." They also say that the timing of Phase Two "may be impacted by market conditions" and that the Phase Two site will be permitted for use as a temporary sales centre until the redevelopment is ready to commence.
When that time comes, LedMac "may choose to refine the design of the proposal insofar that it continues to meet the Southgate Master Plan and that refinements do not result in an increase in the proposed maximum building height or the maximum density identified for the Phase 2 site within the plan of development."
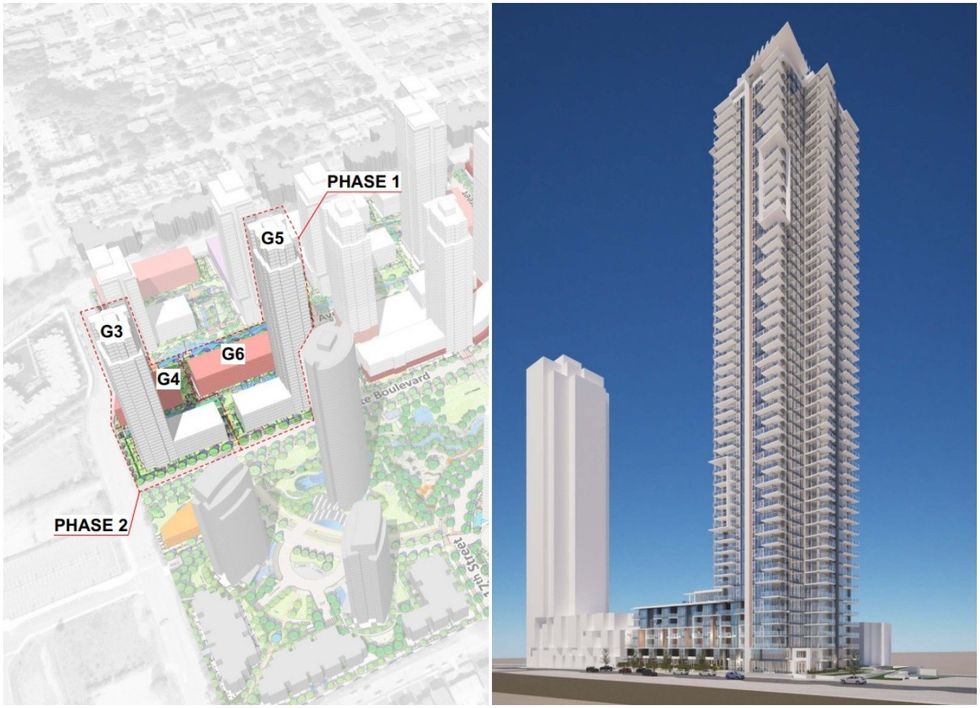
"The design of the buildings of this block has been conceived to create a massing line along Southgate Boulevard," said the developer in its rezoning application. "The towers sit on the corner of their respective podia to maximize visual and physical connections to Southgate Boulevard. Easily accessible outdoor spaces are offered to residents to embrace the vibrancy and energy of the city, effectively becoming a gateway to the surrounding environment by promoting a harmonious blend of indoor and outdoor living."
"In keeping with the surrounding neighbourhood, the 6-storey podium has been designed to blend in with the height and quality of the nearby residential context," they added. "This approach ensures that the development fits cohesively into the local landscape and embodies the essence of the local community while enhancing the visual appeal of the surrounding environment."
Ledingham McAllister has retained Arcadis as the architect for Ovation and Integra Architecture for the six-storey building in Phase One. As part of this rezoning application, LedMac will also extend and improve the existing Southgate Boulevard, construct the aforementioned internal road, and construct a pedestrian linkage between the two phases.
Elsewhere at Southgate City, LedMac has nearly-completed the Island neighbourhood at the southwest corner of the overall site. The Island neighbourhood includes the 30-storey Azure 1 and 29-storey Azure 2, which are both complete. Nearing completion is now also the 46-storey Icon at 7728 Park Crescent. Last March, LedMac submitted its rezoning application for four buildings across two phases that will be named Jade and make up half of the Courtyard neighbourhood.
