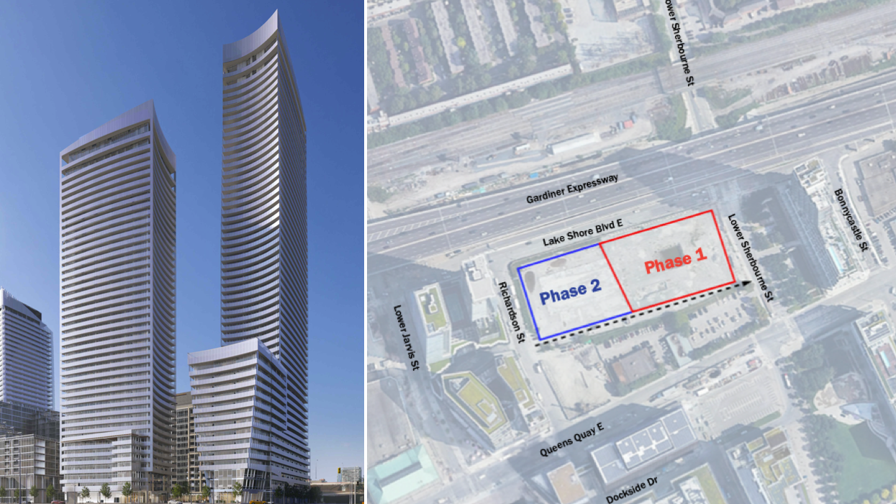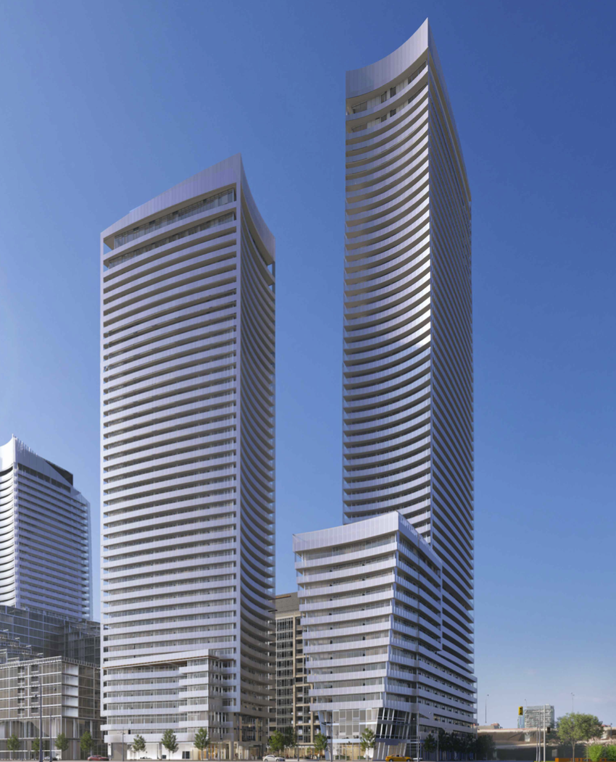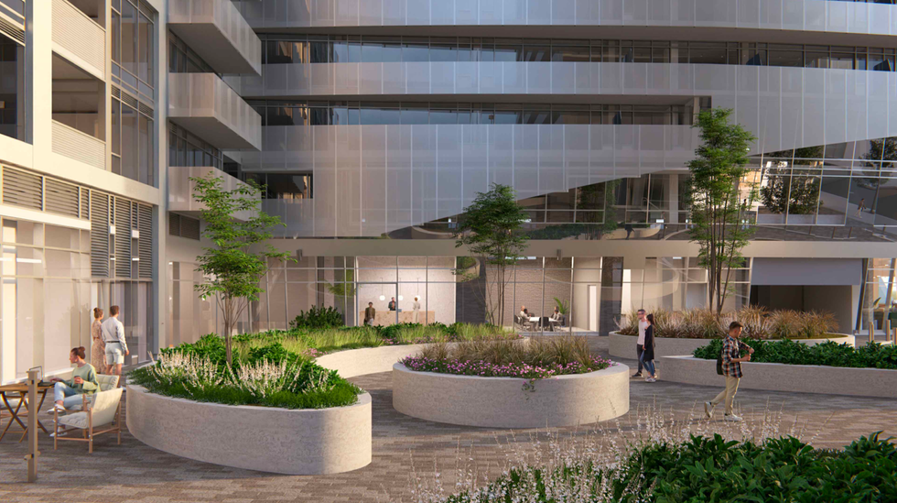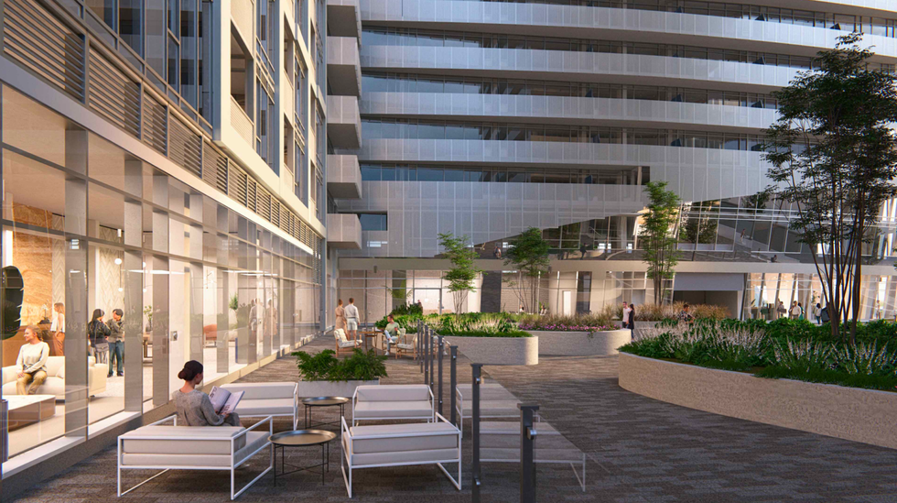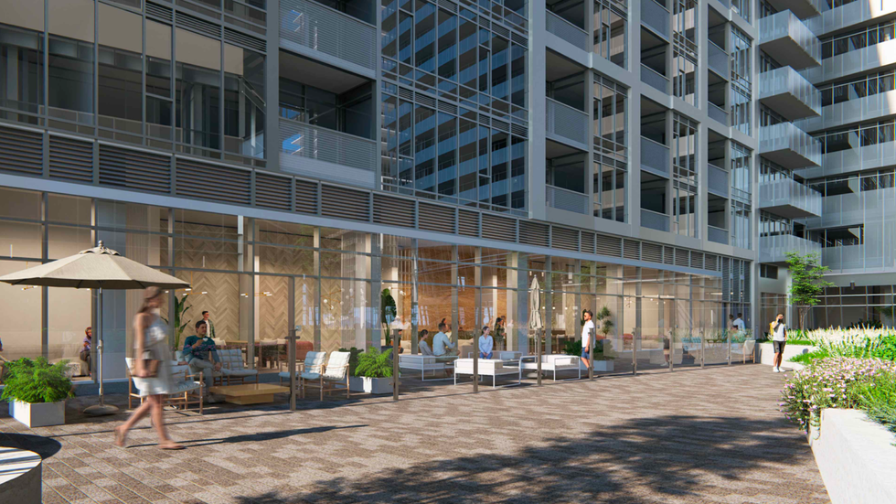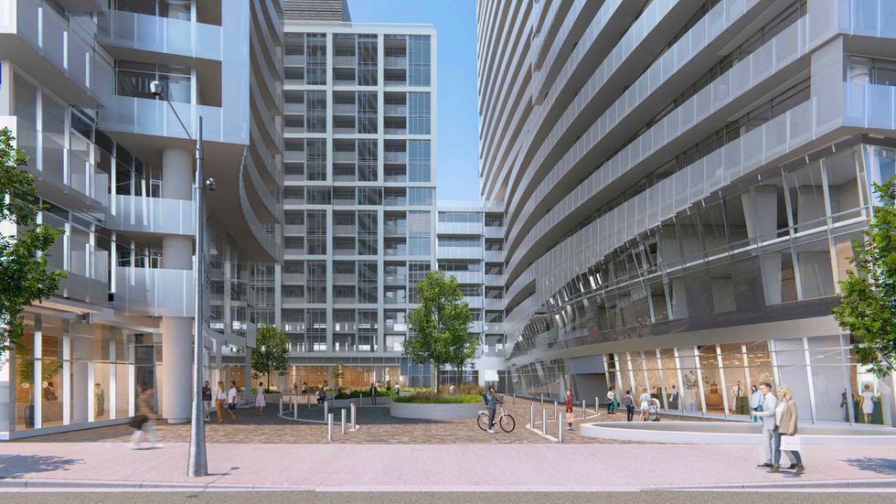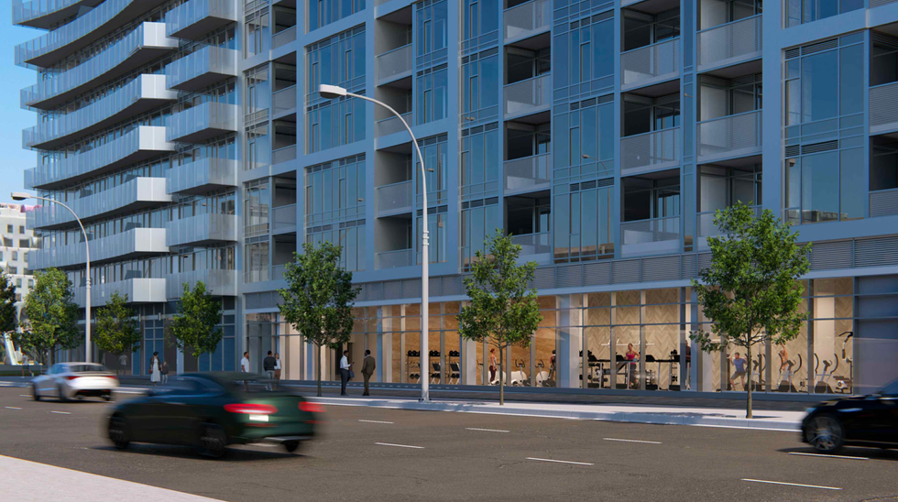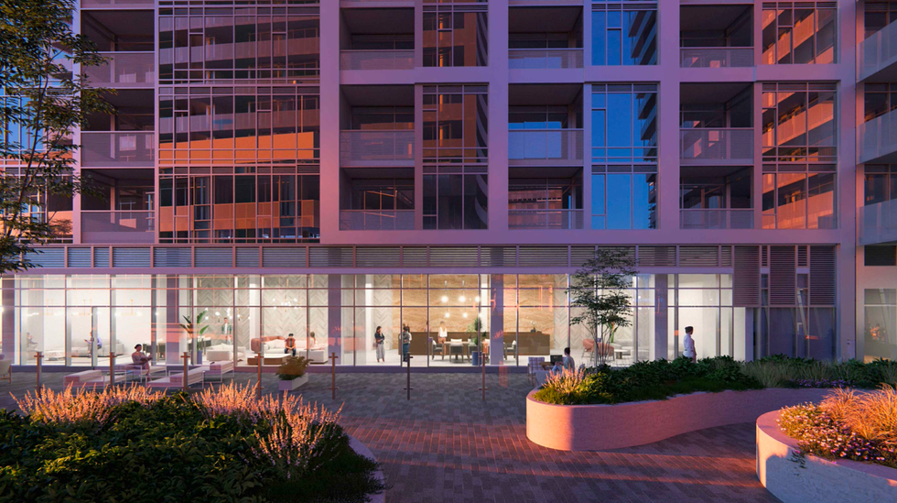An almost 3.5-acre site at 215 Lake Shore Boulevard East, just a stone’s throw away from the Gardiner Expressway, may look like a jumble of concrete, wood, and scaffolding right now, but it will soon accommodate a trio of ultra-modern skyscrapers, the heights of which are currently up for debate.
The site already has permissions in place for 49-, 39-, and 14-storey buildings, however, revised development plans along with official plan and zoning by-law amendment applications from BC-Based Pinnacle International ask for increased heights across the board, bringing the proposed storey-count up to 54, 44, and 15 storeys (rising 1,819 ft, 1,496 ft, and 538 ft respectively, exclusive of the mechanical penthouse).
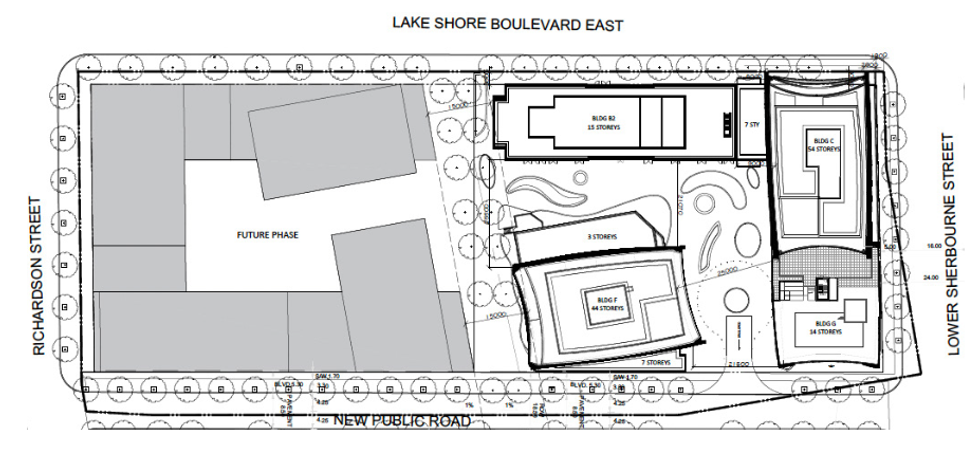
According to the new planning report prepared by Urban Strategies, around 1,027,458 sq. ft of total gross floor area is now proposed (up from 910,529 sq. ft in the previous submission), including around 1,020,601 sq. ft to be dedicated to residential (up from 891,165 sq. ft), and 6,845 sq. ft to non-residential.
For its residential part, Pinnacle’s proposal, as it currently stands, calls for a total of 1,261 residential units (up from 1,147 units in the previous submission), all of which are planned to be condo tenure, including 766 one-bedrooms, 325 two-bedrooms, and 170 three-bedrooms. The planning report points out that the two- and three-bedroom units — “family-sized options” — make up around 40% of the units proposed.
In addition, 112 affordable units have been proposed (up from 96 units in the previous submission).
The proposed indoor and outdoor amenity dedications have been upped from the previous submissions as well, and currently clock in at 14,649 sq. ft for the indoor portion (up from 13,422 sq. ft), and 13,584 sq. ft for the outdoor portion (up from 12,346 sq. ft). The same goes for the number of proposed bicycle parking spaces (currently 1,268, up from 1,143) and vehicle parking spaces (currently 765, up from 648).
Renderings of the proposed development prepared by Hariri Pontarini Architects show three buildings, two of which appear to be conjoined with a shared podium. The glassy buildings share an ultra-modern look with stylistic curvatures and a mixture of inset and protruding balconies. An “open-space landscaped area” served by retail and restaurants is shown at the base of the proposed towers in the renderings.
These latest plans from Pinnacle are for Phase 1 of a larger mixed-use community set to animate an industrial site formerly known as the “FedEx Lands,” which is situated within the East Bayfront Precinct of Toronto’s Waterfront revitalization area. Phase 1 hones in on the northern portion of the FedEx Lands site, while Phase 2 will revamp the western portion. A separate planning and approvals process will be undertaken for Phase 2.
