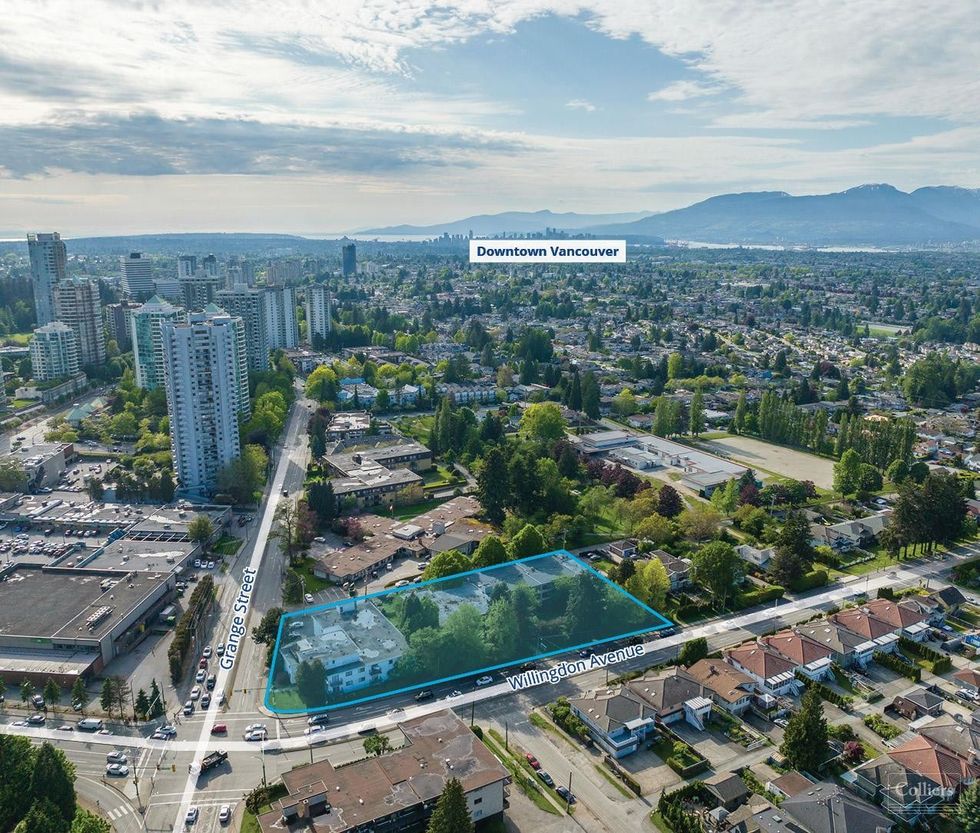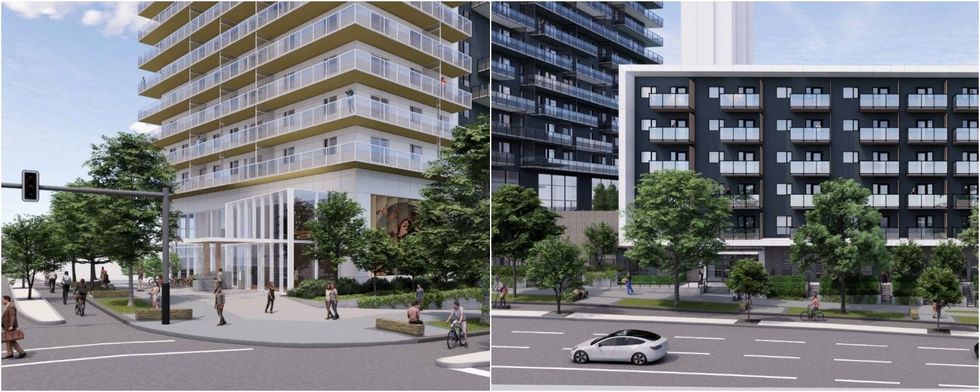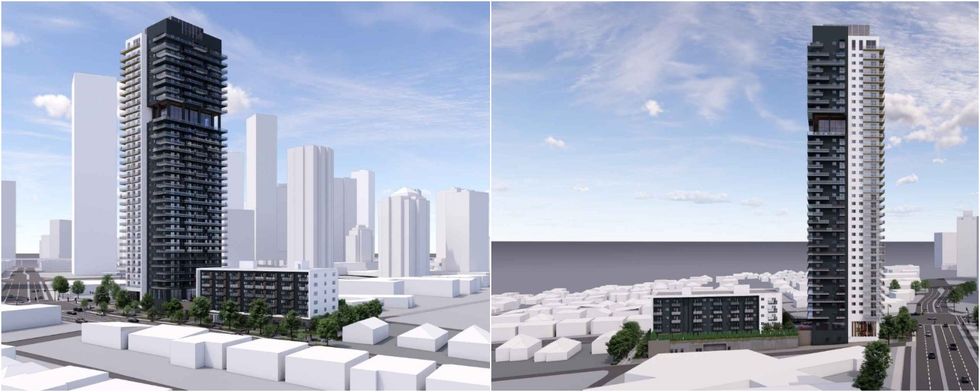Older rental buildings in the Metrotown neighbourhood of Burnaby continue to be the subject of redevelopment, but the latest proposal is for an old rental building north of the Metropolis at Metrotown shopping centre, rather than south, where most of the redevelopment has occurred.
The subject site of the proposal is 5777 Willingdon Avenue and 4475 Grange Street, which is located just across the street from the open air Old Orchard shopping centre and about a 13-minute walk away from Metrotown Station.
5777 Willingdon Avenue is currently occupied by a 65-unit apartment building originally constructed in 1977, while 4475 Grange Street is currently occupied by a 21-unit apartment building originally constructed in 1963. BC Assessment values the properties at $26,453,000 and $12,026,600, respectively, for a total value of $38,479,600.
The development proposal is being made by Intergulf Development Group, who acquired the site on May 31 after it was listed by Simon Lim, James Lang, and Jessica Hathaway of Colliers.

Intergulf Development Group is seeking to rezone the site from RM-3 (Multi-Family Residential) to CD (Comprehensive Development) in order to allow for a 39-storey strata tower and a six-storey rental building with a total of 396 residential units and a density of 5.43 FSR.
The 39-storey tower would be located at the intersection of Grange Street and Willingdon Avenue, and include 310 units consisting of 28 studio units, 140 one-bedroom units, 91 two-bedroom units, and 51 three-bedroom units. According to a City of Burnaby report, a portion of the one-bedroom units are closer to the minimum sizes the City requires by policy, which are "intended to provide a level of affordability for new home ownership, providing access to the market for first time home buyers." A portion of the two-bedroom units and three-bedroom units are on the larger side, however.
The six-storey rental building will be located along Willingdon Avenue and include 86 units consisting of 18 studio units, 58 one-bedroom units, nine two-bedroom units, and one three-bedroom unit. The 86 units are being provided as replacement units for the existing 86 units across both buildings.
The two buildings would share a four-level underground parkade that will provide a total of 327 vehicle parking spaces and 872 bicycle parking spaces. The parkade would be accessed from the existing rear lane, while the strata building entrance will be located on Grange Street and the rental building entrance on Willingdon Avenue.


Vancouver-based Dys Architecture is serving as the architect of the project, who note that the proposal is designed to serve as a gateway into Metrotown, at the intersection of two major roads. The project is also expected to the meet a minimum of Step 2 of the BC Energy Step Code.
As part of the project, improvements will also be made to Grange Street, Willingdon Avenue, and the existing rear lane, while a new public pedestrian and cycling linkage is also expected to be constructed along the northern property line. As part of their transportation demand management (TDM) strategy, the developer will also be providing both strata and rental residents a maximum of $2,850 in public transit subsidies, $1,500 in car share driving credits for unit, as well as bicycle maintenance and repair stations on site.
Intergulf Development Group's proposal will be considered by Council on Monday, July 22, when it will be up for a first and second reading. If granted, the project would not be subject to a public hearing, as the proposal is consistent with Burnaby's Official Community Plan.





















