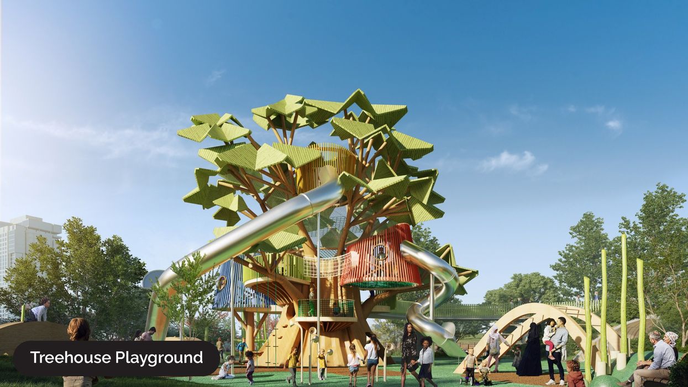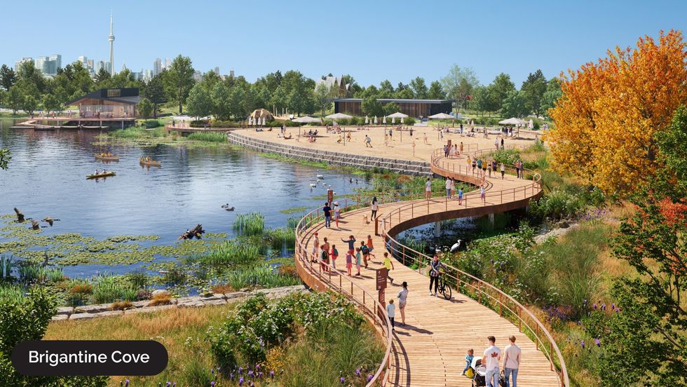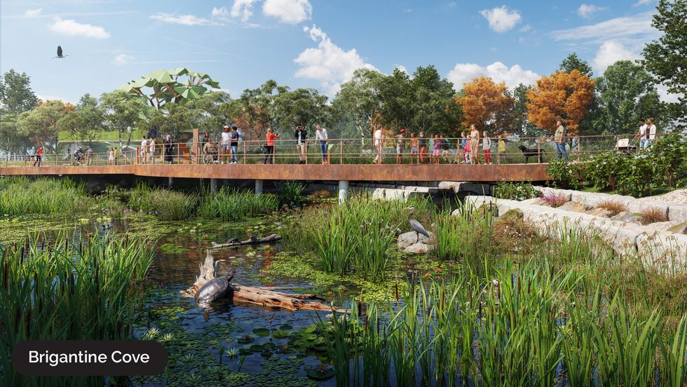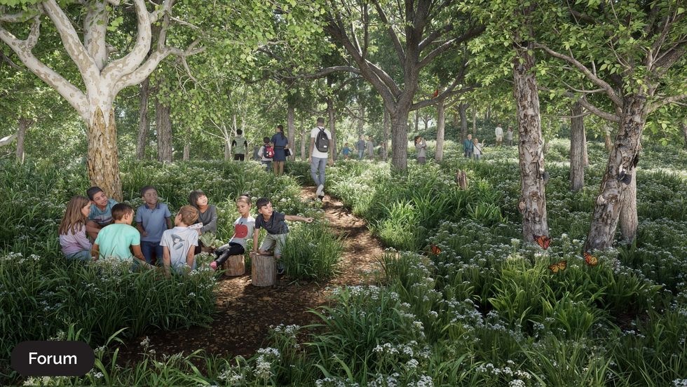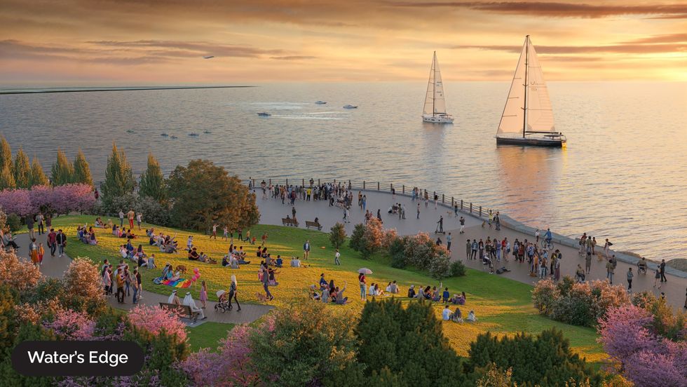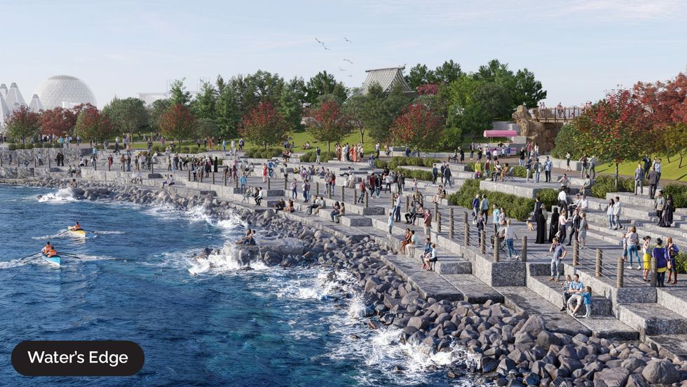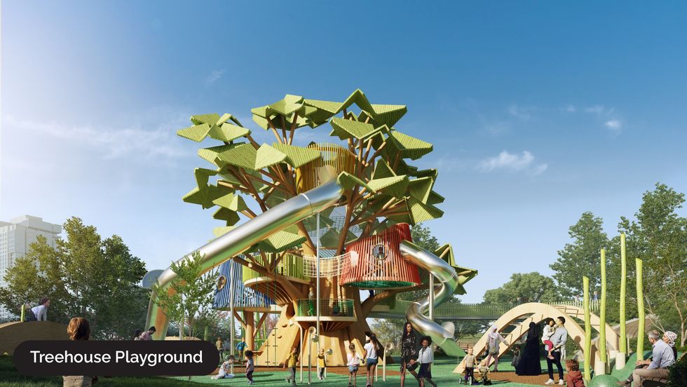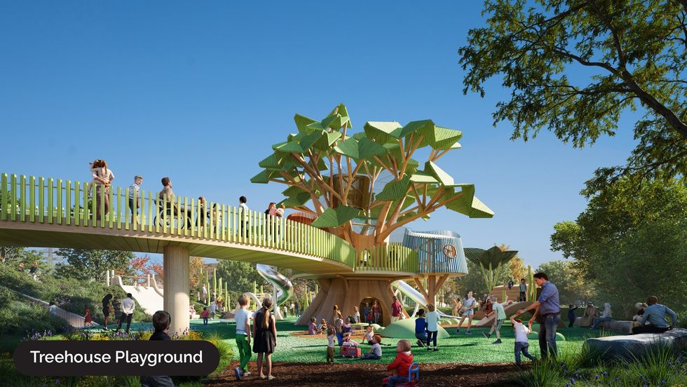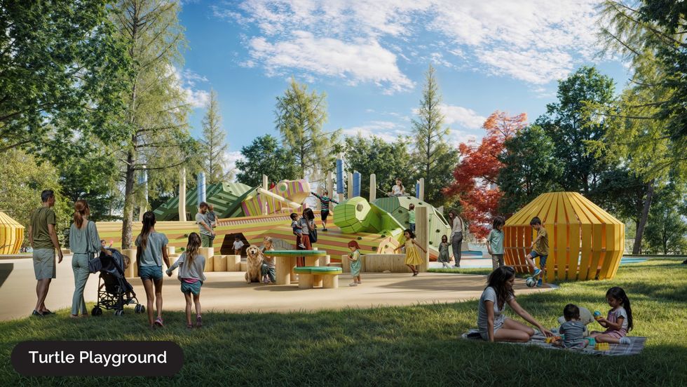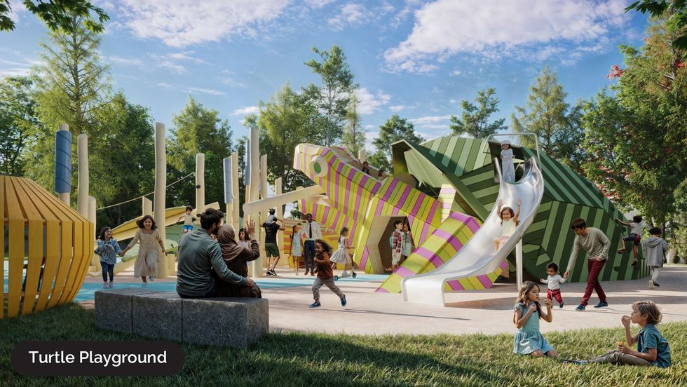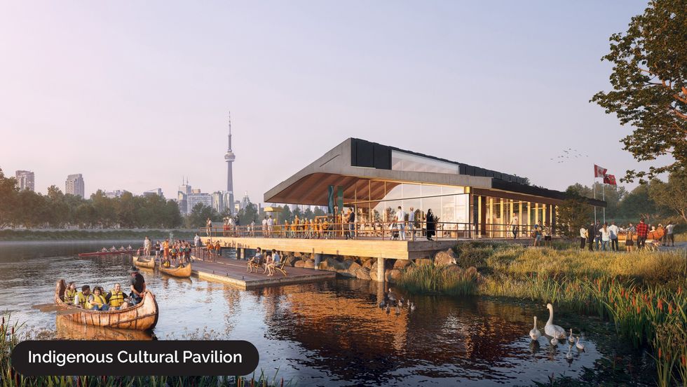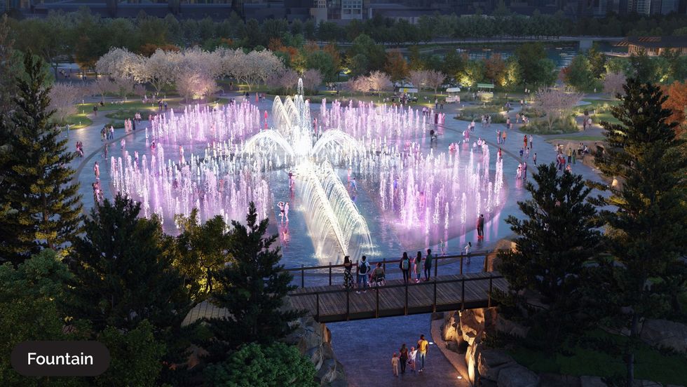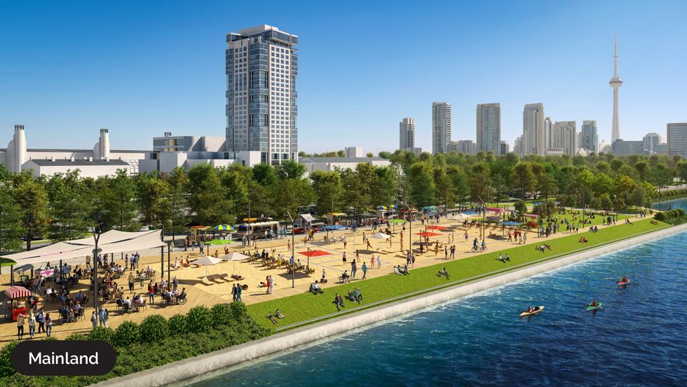When Ontario Place closed its doors after more than 40 years, it wasn't clear what would become of the once-beloved tourist destination. In its heyday, the waterfront attraction had served as a sort of promotional hub for the Province of Ontario based on the Ontario Pavilion at Expo ’67, later adding event spaces like Atlantis, Echo Beach, and Budweiser Stage alongside a water park and amusement rides that made the island a popular destination for school trips and family outings.
But after years of falling attendance, the once-bustling island park was closed in the dead of February 2012 — save for Atlantis, the marina, and the music venues, in a move that was said to save the Province $20 million annually. The park remained closed for more than five years, until the first phase of a revitalization project orchestrated by Infrastructure Ontario and the Ministry of Infrastructure opened in June 2017.
The newest addition to the island — Trillium Park and the William G. Davis Trail on the eastern edge of the east island — was carried out by internationally recognized landscape design firm LANDinc, who, after the success of the newly-opened park, was selected in 2022 to take on the daunting task of redesigning the rest of Ontario Place's east island.
Not LANDinc's First Rodeo
"We were able to kind of leapfrog into that next phase — having been successful in working with the Province and the developer, the contractors, and the public, and all the issues that are related to a complex project like that — to move into that next phase with the rest of the east island," Michael Hubicki, Director Design and Planning at LANDinc, tells STOREYS.
Hubicki explains that the Trillium Park and William G. Davis Trail served as an excellent primer for what would be in store for them in the next phase, as they had faced issues with restoring the long-standing man made islands in need of some serious TLC.
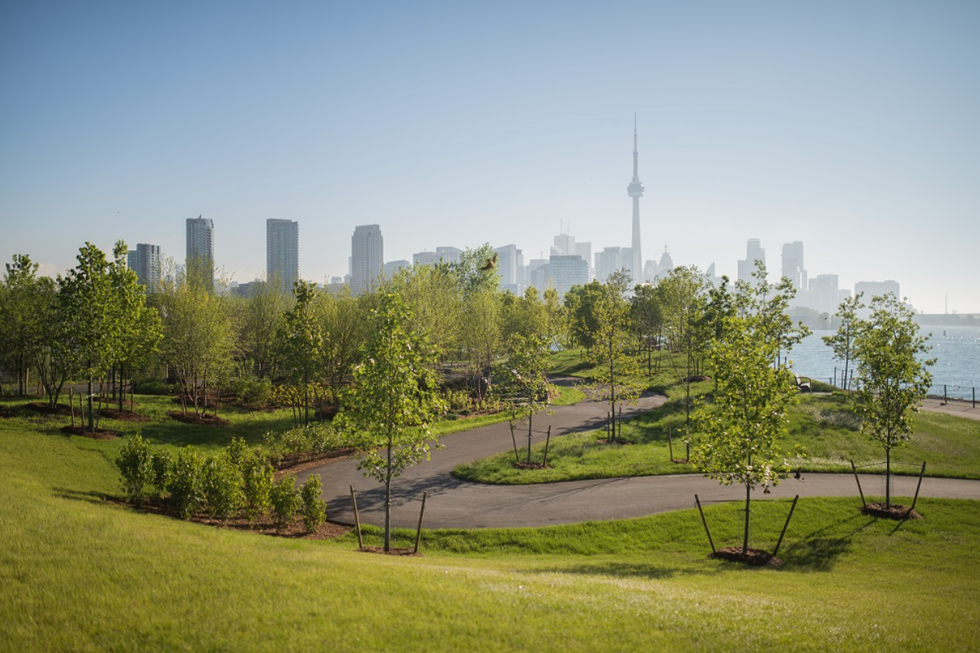
"These islands were built in the early 70s as part of Ontario Place, so land has settled, there's been soil issues on site, there's older infrastructure, a lot of it's been paved over," says Hubicki. "So there was a significant amount of design planning that went into Trillium Park, and Trillium Park has turned into an award winning, beautiful example of how to redevelop, with a nature-based solutions, urban waterfront land that's been kind of treated as parking lot, and a second thought."
The Ontario Place revitalization will have five main components: the controversial Therme spa and waterpark in the westernmost section of the park, the Live Nation year-round amphitheatre addition at Budweiser Stage, the new Ontario Science Centre location and parking structure located along Lake Shore Boulevard West, and the sprawling public park on the east island.
LANDinc's slice of the Ontario Place revitalization includes a reimagined Brigantine Cove and Marina, and the addition of three new destinations: the Mainland, Water's Edge, and the Forum. Detailed plans and renderings were released in late-June of this year and catch the eye with intriguing features like a giant tree-shaped and turtle play structures, a massive one-acre fountain, a 1,200-pound bronze Japanese Temple Bell, and several beaches.
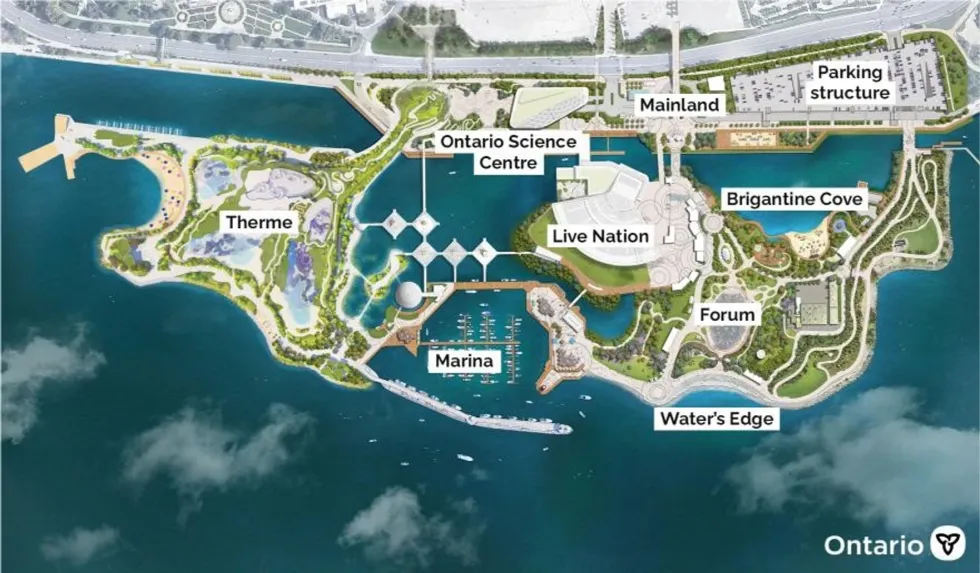
Together, these five areas will serve as what LANDinc calls "the green heart of Ontario Place," offering a place to reconnect with nature, play, relax, and engage with meaningful public art and cultural expression.
Indigenous Perspectives
Throughout the community consultation and design process, Hubicki shares that he and his team worked closely with the seven rights bearing First Nations, two urban indigenous groups, and special consultant Elder Shelley Charles with Indigenous advisory services collective MinoKamik, who advocated for a four-directional approach to community engagement that emphasized "seeing, relating, knowing, and doing," which Hubicki says was the underlying approach to everything they did.
"So being very, very open and transparent and engaging and very curious, always asking a lot of questions," he describes. "We really wanted to recognize and integrate the diverse indigenous cultures and histories, and then visualize the indigenous community feedback."
Indigenous culture flows through the designs, sometimes manifesting in more overt features like the 3,400-sq.-ft Indigenous Cultural Pavilion in Brigantine Cove, but also in more subtle ways, such as the park's four-directional layout along north, south, east, and west axes, as well as an overall focus on restoring and protecting the natural environment and biodiversity.
Restoring The Landscape
"What we heard from the [indigenous] communities is that they wanted to connect the people, share their indigenous knowledge and histories, celebrate their languages and cultures, and to reconnect with the landscape and the natural environment," says Hubicki. "And in order to do that, you have to create the foundation for a healthy landscape to thrive."
Hubicki explains that the designs honour that mandate in a number of ways. New soils will be brought in and irrigation components implemented to set the stage for landscape designs that would cultivate spaces for native flora and fauna, both on land and in water, to flourish.
On land, the team worked with Indigenous groups to identify locally-sourced plant palettes that hold both historical and practical significance for the land and that are suited for the oftentimes harsh conditions along the waterfront, where wind, waves, and sun can take their toll on the land over time.
Currently, LANDinc is in the process of designing "micro forests" throughout the park for plants and animals to thrive. And along the shorelines and in the water, they aim to create vegetative wetlands that will preserve and protect things like turtle nesting and basking sites and fish foraging areas.
A Place For Play
Creating a thriving natural landscape was top of mind for LANDinc, but equally important was building spaces for people to gather, connect, and most importantly, have fun.
The designs include several spaces for visitors to discover, such as a canoe launch at Brigantine Cove, woodland trails and a Trillium-shaped fountain in the Forum, or a large sand beach on the Mainland, but arguably the most eye-catching renderings released are of the massive treehouse and turtle play structures located in Brigantine Cove.
Dubbed the Tree of Life and Turtle Playground, these wooden play structures provide a multi-generational hub for children and adults to play and interact and serve as a focal point of the park at 30-feet tall.
"We wanted to make it so it was very engaging, and became this iconic landmark on the site that people could see from afar," says Hubicki. "We've got a snapping turtle and a painted turtle as the two species that we're celebrating, and they've got lots of colour in them, they're going to be really fun. And there will be lots of shade trees all around so the family could can rest and relax in the shaded areas."
LANDinc began working on the east island designs after being selected to lead the project in February 2022, and while Hubicki says a construction timeline is still being finalized, the currently-open Trillium Park offers a taste of what's to come, with public trails, green spaces, art installations, and gathering areas already enjoyed by many.
"We look at every single project as an opportunity to bring people, place, culture, and nature together," says Hubicki. "[The second phase] is going to be accessible to everyone of any ability and age, year round, and it's just so exhilarating to know that we were the lead designers for a huge team of professionals who are all passionate about delivering a fantastic project for the people of Ontario and visitors from around the world."
