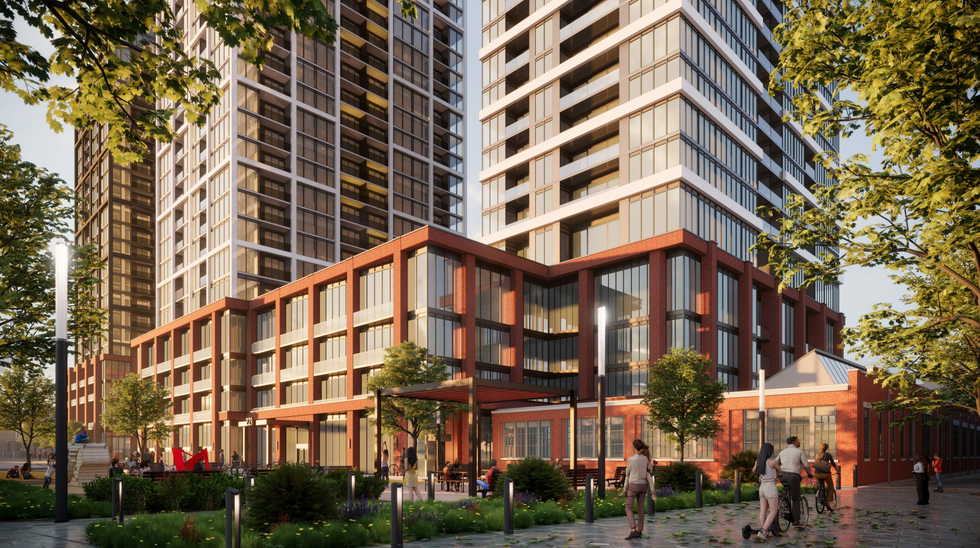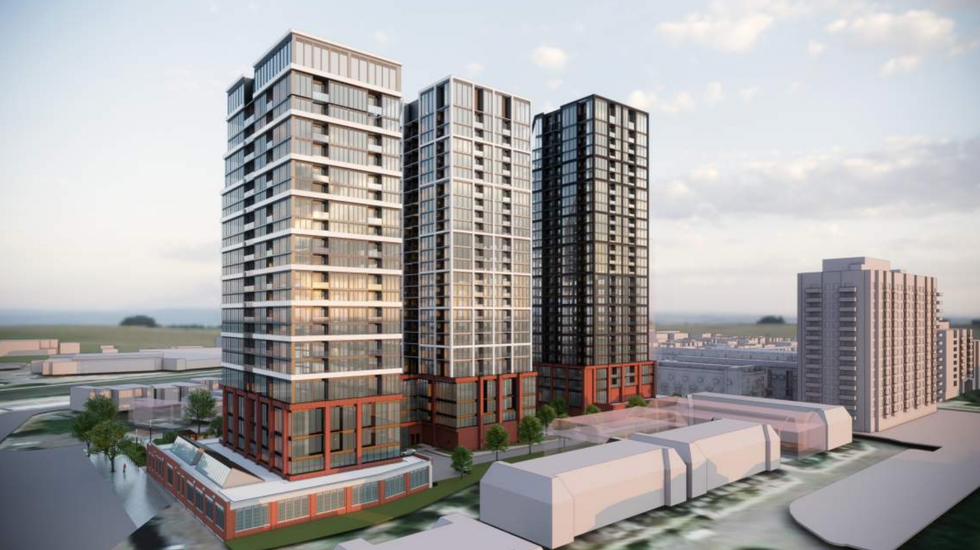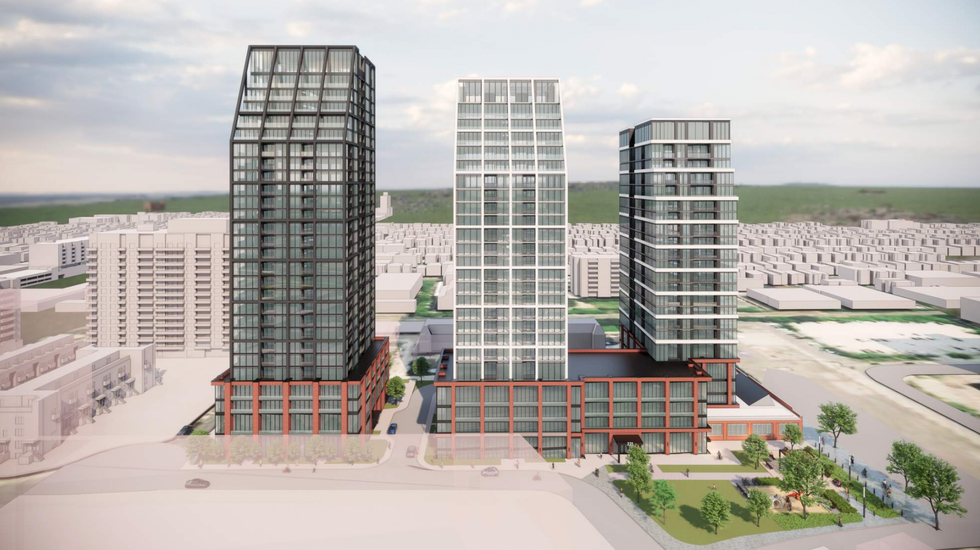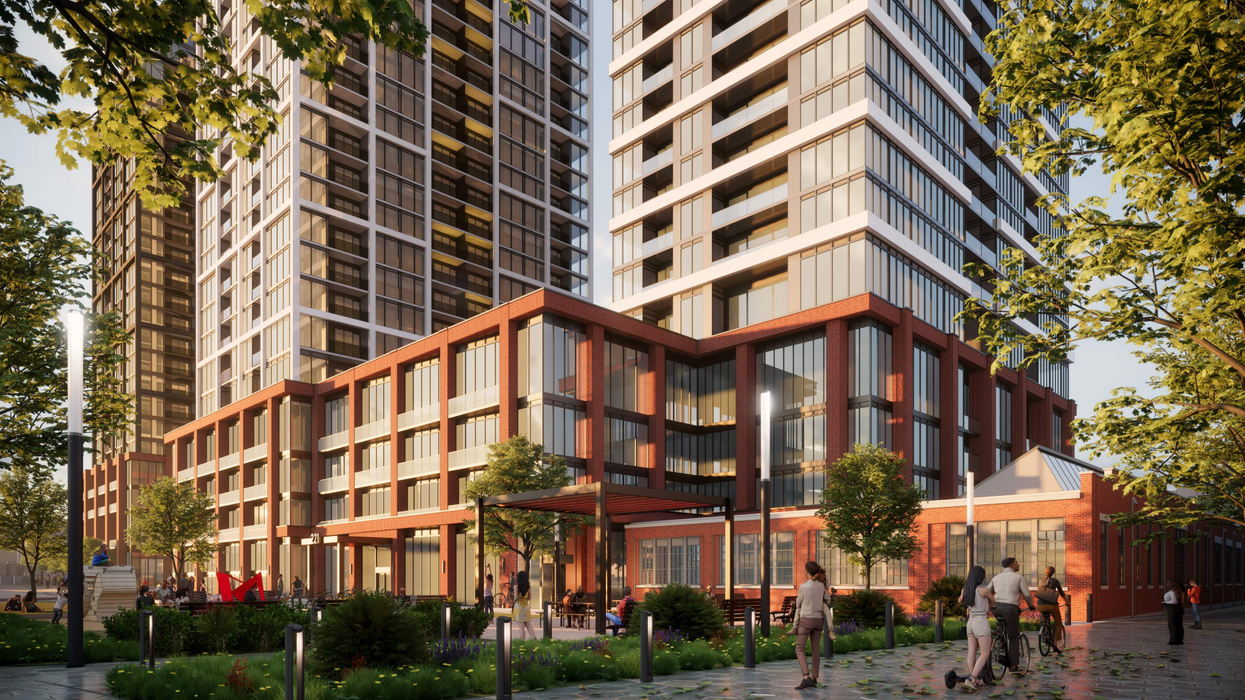A two-storey commercial building just off Bloor Street West could be replaced with a 27-, 24-, and 21-storey residential development that would deliver 861 condo units and 58 rental replacement units.
A Site Plan Approval (SPA) application was submitted by First Capital and Firm Capital in early November and is currently pending review. If approved, the development would provide much-needed housing on an underutilised site located within walking distance of the Bloor GO station.
The SPA application follows the May 2021 submission of Zoning By-law Amendment and Draft Plan of Subdivision applications proposing a 29-, 25-, and 20-storey development to deliver 892 new residential units, including 33 replacement rental residential units. However, according to the November 2024 cover letter, the applications were appealed by the developer to the Ontario Land Tribunal (OLT) in May 2022 after the City failed to make a decision within the prescribed time period set out in the Planning Act.
In October 2023, the OLT approved the application, and a Settlement Offer between the developers and the City was adopted by City Council in June 2023. But before the OLT could issue a Final Order, a series of pre-conditions were required to be cleared, which have been implemented into the November Site Plan Approval application.
Among the pre-conditions reflected in the most recent application are a decreased storey count and an increase in rental replacement units, of which no fewer than 18 will be designated live-work replacement rental units.
Spanning 2.7 acres, the development site is located at 221-227 Sterling Road on the east side of Sterling Road, south of Bloor Street West and southeast of the Bloor GO Station. Architectural plans from Turner Fleischer Architects depict a site occupied by a 27-storey "Tower A" in the northern section, a 24-storey "Tower B" in the middle, and a 21-storey "Tower C" in the south.
Tower A, housing 342 units, would stand alone atop its own four-storey podium and be separated by an in-site driveway from Towers B and C, which would share their own four-storey podium and house 316 and 261 units, respectively.



In designing the building, Turner Fleischer was guided by the existing structure's rich connection to the area's industrial historical context. First constructed in 1918, with additions implemented in 1938 and 1965, the buildings at 221 Sterling morphed into "a unique, rambling complex that adapted to accommodate various manufacturing uses and tenants," according to a Heritage Impact Statement. Since the 1980s the complex has served as a hub for cultural activities, and in 1990s the facility was upgraded to accommodate entrepreneurs.
In light of its industrial past and history of adaption and evolution, the redevelopment has been proposed to retain architectural elements and designs from existing heritage architecture. Efforts include in-situ retention of heritage wall in the east elevation, panelization and salvaging of the current south wall, reconstruction of the west wall with new and/or original materials, and the recreation of the iconic skylights in the hallways and units, in lieu of the previous skylights.
Once completed, the new buildings will provide 94 studio apartments, 254 one-bedrooms and 346 one-bedroom plus dens, 135 two-bedrooms and three two-bedrooms plus dens, and 87 three-bedrooms, for a total of 919 units. Residents would have access to a total of 20,121 sq. ft of indoor amenity space and 13,320 sq. ft of outdoor amenity space, as well as 1,022 bicycle parking spaces and 157 vehicular parking spaces.
- Ambitious 75-Acre Downsview West District To Deliver 8,800 New Homes ›
- Kilmer, Tricon To Partner On Toronto Coach Terminal Revamp ›
- KingSett Proposes 67-Storey Heritage Revamp For Yonge Street ›
- 3-Tower Development Planned Next To Highway 427 In Etobicoke ›
- QuadReal Proposes 27-Storey Development In Little Portugal ›
- Fitzrovia Proposes Luxurious Rental Development For St. Clair West ›





















