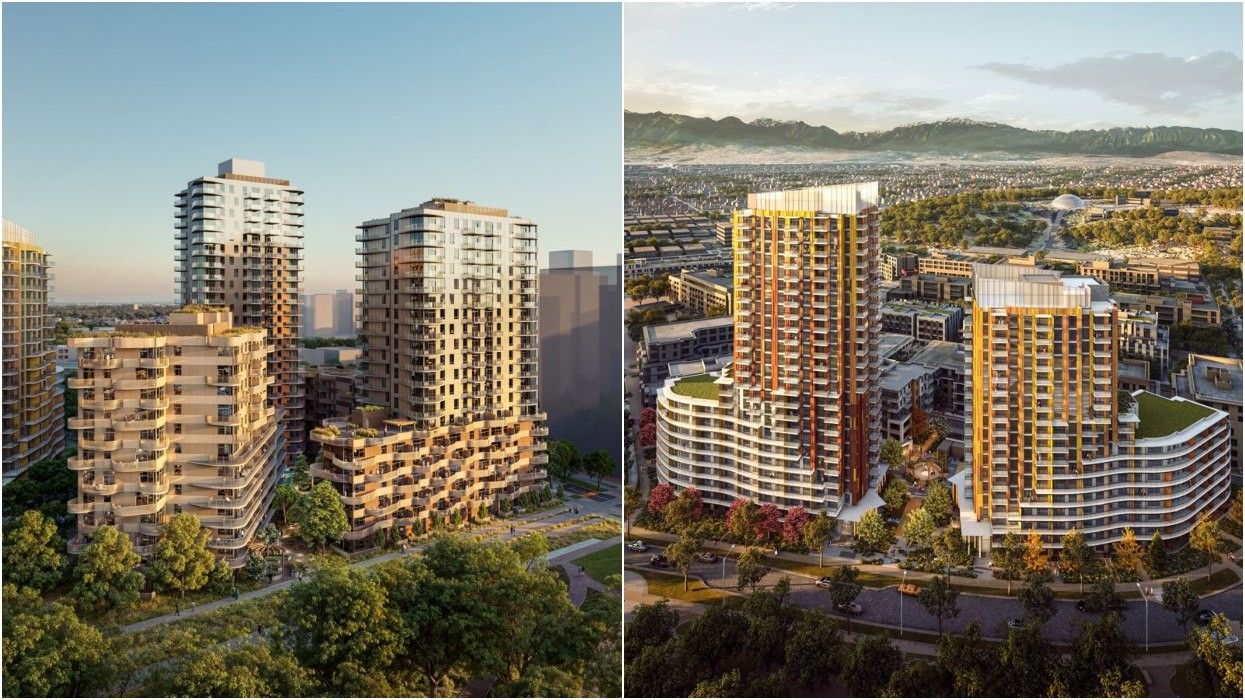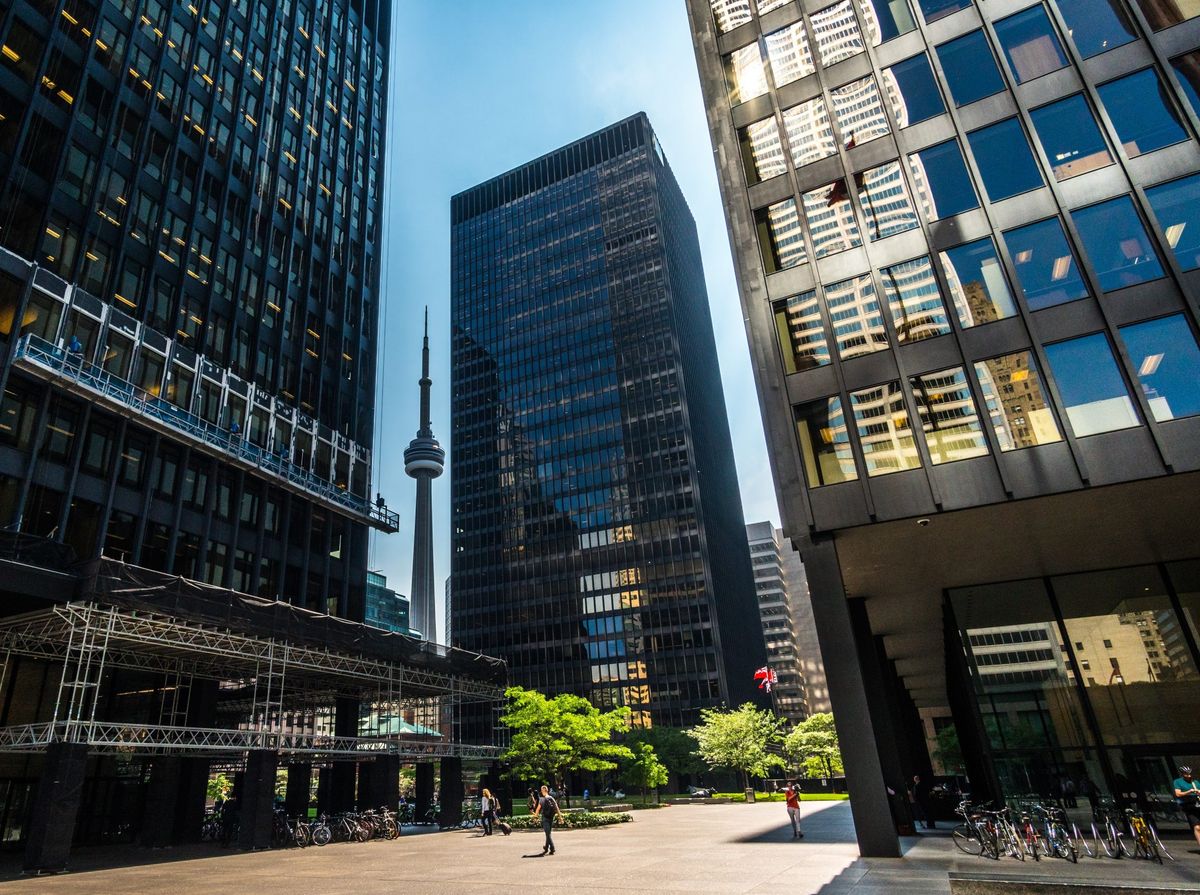[Editor's Note: This article was updated on November 15 to reflect that the Canada Lands Company has a deal in place to sell its stake in the project to MST and will no longer be an owner.]
A bit more than two years after the City of Vancouver approved the rezoning of the Heather Lands, the developers have submitted development applications for two portions of the site, which would deliver a total of six buildings and over 1,250 new homes.
The Heather Lands project is set for a 21.1-acre site at 4949-5255 Heather Street and 657 W 37th Avenue in the Cambie Corridor of Vancouver, located between W 33rd Avenue and W 38th Avenue about midway between the VanDusen Botanical Garden and Queen Elizabeth Park.
Formerly known as the RCMP Fairmont Lands / RCMP E Division Headquarters, the City of Vancouver launched a comprehensive planning program in 2016 to develop a policy statement to guide the redevelopment of the property. That policy statement was ultimately approved in 2018 and the subsequent rezoning application was then approved by Council on May 24, 2022.
The project is being undertaken by the Canada Lands Company, the xʷməθkʷəy̓ əm (Musqueam), Sḵwx̱wú7mesh (Squamish), and səlilwətaɬ (Tsleil-Waututh) First Nations' joint real estate company MST Development Corporation, and MST's frequent development partner Aquilini Development.
The Heather Lands redevelopment is envisioned to unfold across five major phases, but the phasing appears to have been revised since the rezoning application was approved. According to a City of Vancouver referral report, Phase One was supposed to consist of Parcel A and F, with Phase Two then focusing on Parcel B and C, plus a park parcel.
However, according to the City, the development applications published last week were both submitted by MSTA Fairmont Phase 1 LP and are for Parcel B and F. Grouping Parcel B and F together appears to make sense, however, as the two parcels make up almost all of the Heather Lands site that's located on the eastern side of Heather Street, which BC Assessment values at $229,723,000.
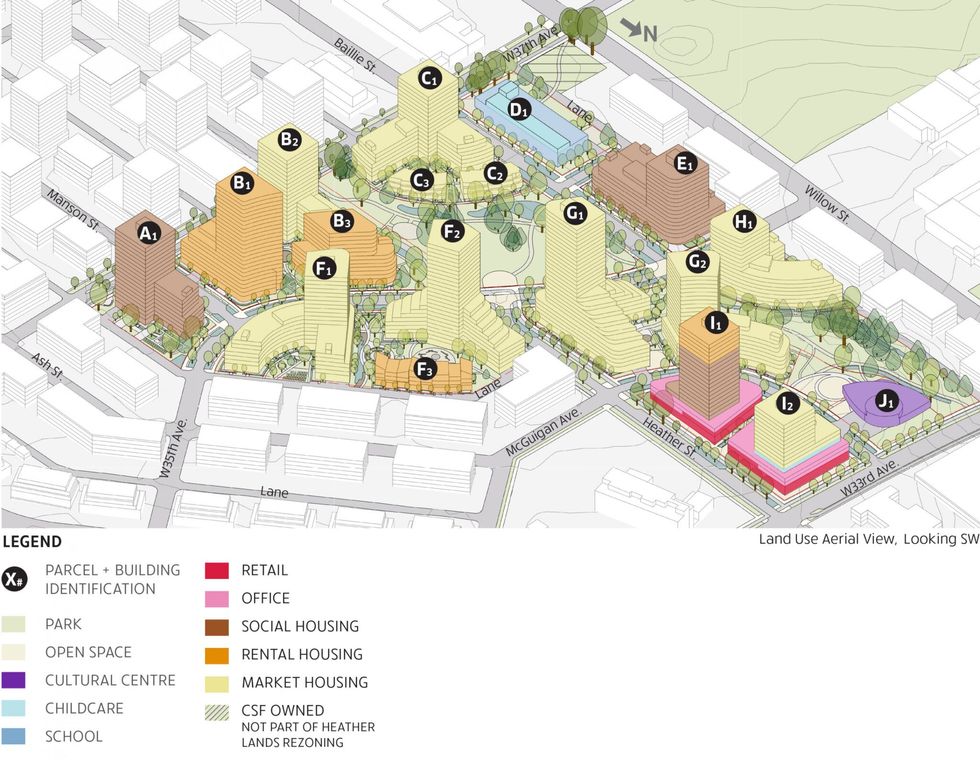
An overview of the Heather Lands site, parcels, and land uses looking SW. / DIALOG Design
This eastern side of the Heather Lands site currently has an east-west internal road that cuts through it, but the road is expected to be reconstructed as a curved extension of W 35th Avenue that will continue through the western portion of the Heather Lands towards Willow Street.
Parcel B, known as 620 W 35th Avenue, is located on the southern side of the new road, where the developers are planning a 24-storey tower (B1) with 207 strata units and 67 moderate-income rental units, a 20-storey tower (B2) with 203 strata units and two market rental units, and a 12-storey tower (B3) with 101 market rental units and 32 moderate-income rental units, for a total of 612 units.
Although the original Heather Lands rezoning was designed by DIALOG Design, the architect of Parcel B is GBL Architects, who have slightly deviated from the rezoning application, in terms of design. According to the development application, instead of using multiple steps down the building podium, each building now consists of a traditional tower atop a podium. As a result, the building podiums on two towers will now only be seven storeys rather than seven-to-eight storeys.
Heather Lands Parcel B at 620 W 35th Avenue. / GBL Architects, MST Development, Aquilini Development
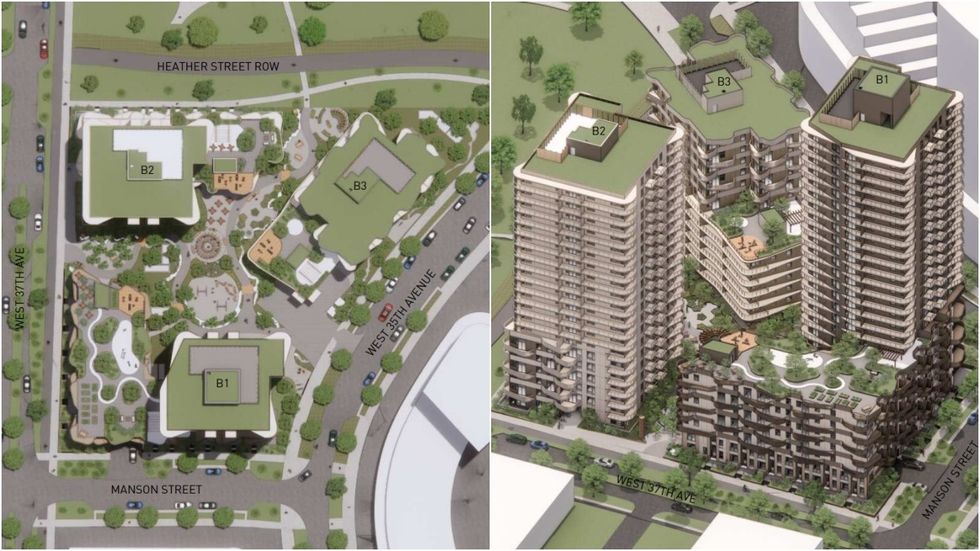
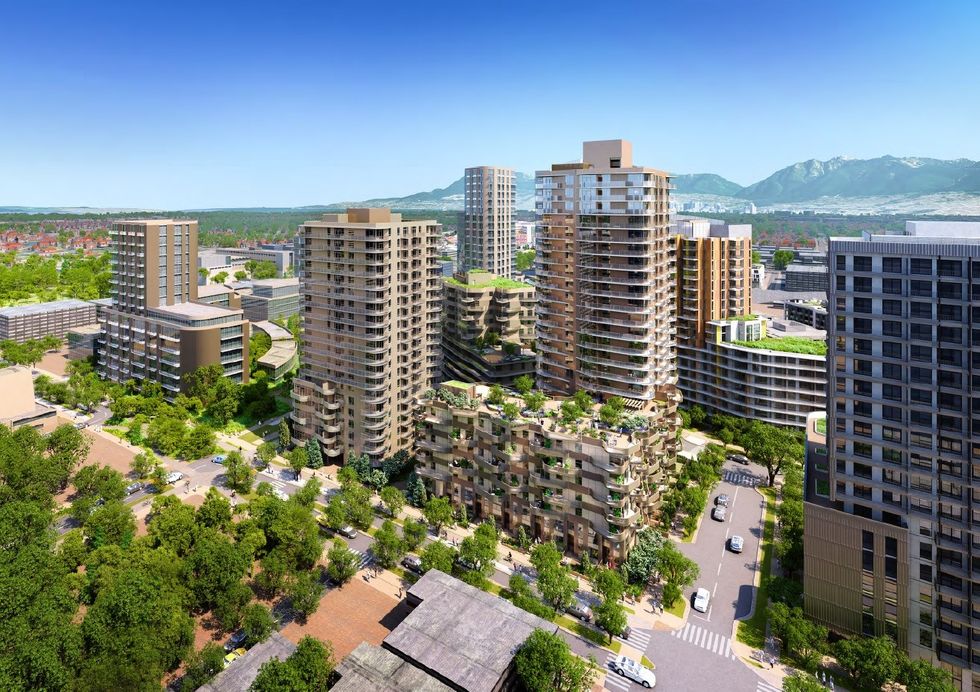
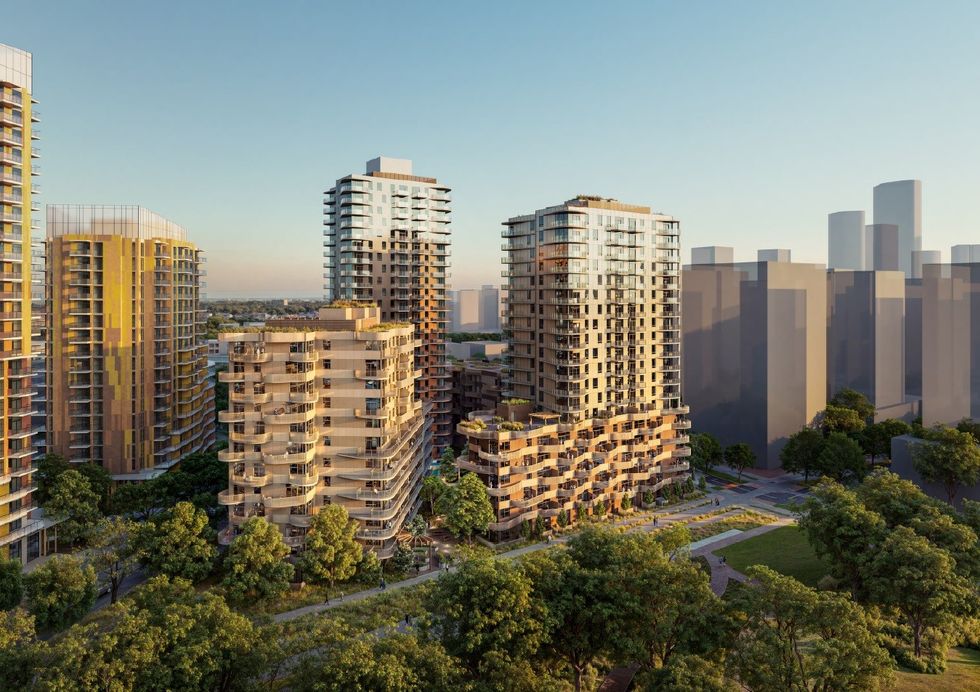
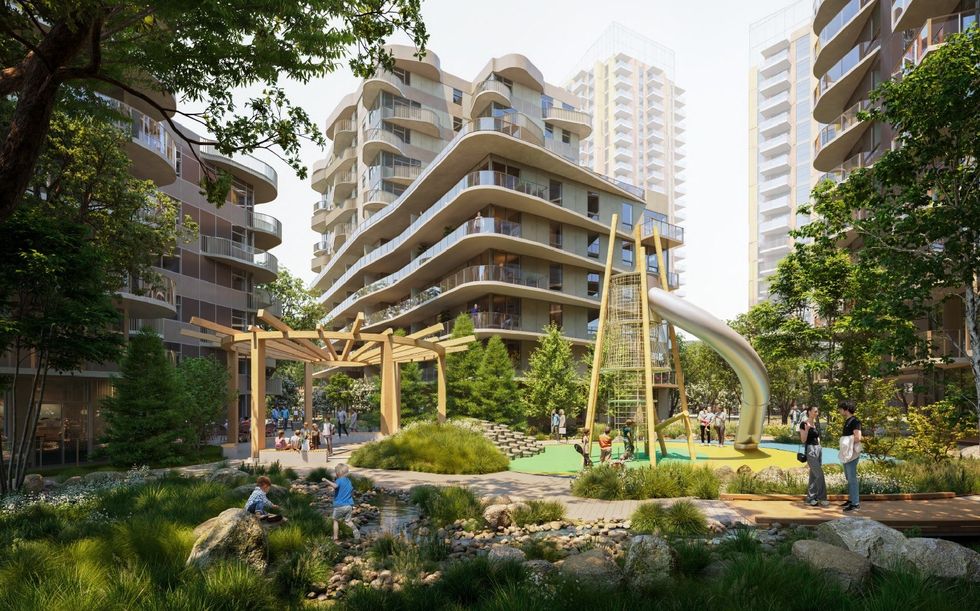
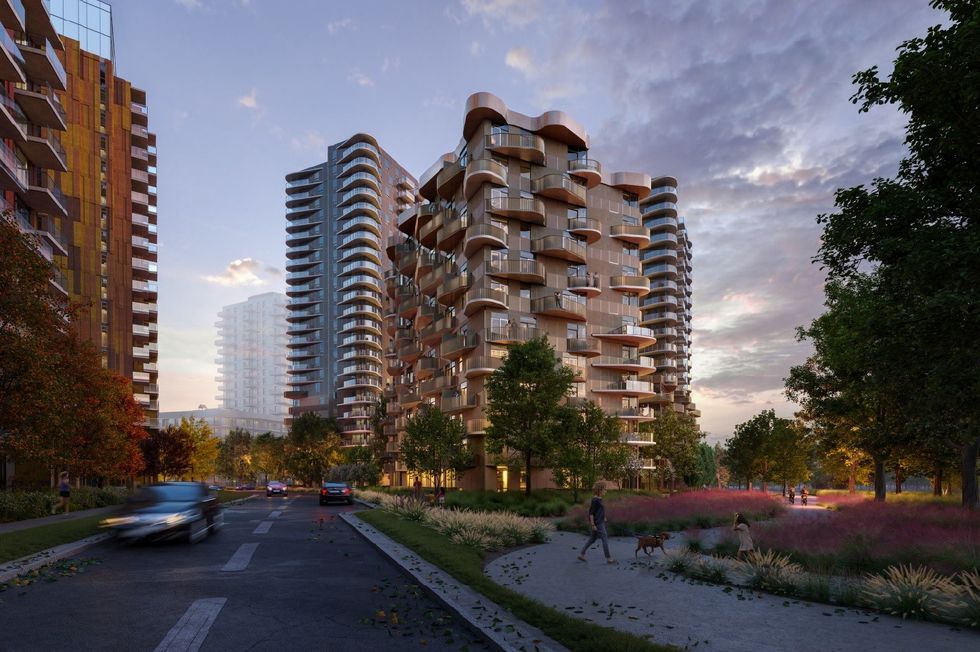
Parcel F, also known as 689 W 35th Avenue, is then located on the northern side of the extended W 35th Avenue, where the developers are planning an 18-storey tower (F1) with 232 strata units, a 25-storey tower (F2) with 298 strata units, and a six-storey building (F3) with 78 strata units, 30 market rental units, and 12 moderate-income rental units. This parcel would deliver a total of 650 units.
Notably, Parcel F has been designed by yet another architect, RH Architects, who say that the three buildings all have main entrances that lead out onto a common central courtyard that unifies the entire site.
"The two taller buildings are comprised of a highrise portion as well as terraced podiums," the architects said about the building form. "The two highrises face each other and provide a dramatic gateway into the site. They act as sentinels, watchmen over the area. They indicate and frame the location of the meeting point at the heart of the 'village.' The podium forms are curved to reinforce the curvature of the street in front and reinforce the non-linear nature of native communities."
A rendering of the Heather Lands Parcel F towers. / RH Architects, MST Development, Aquilini Development
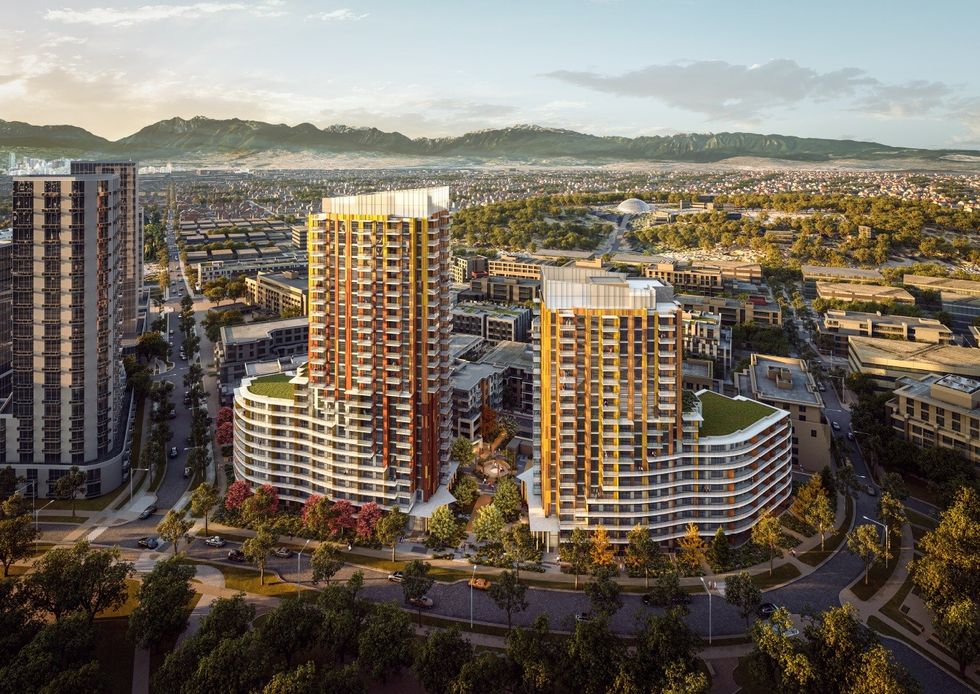
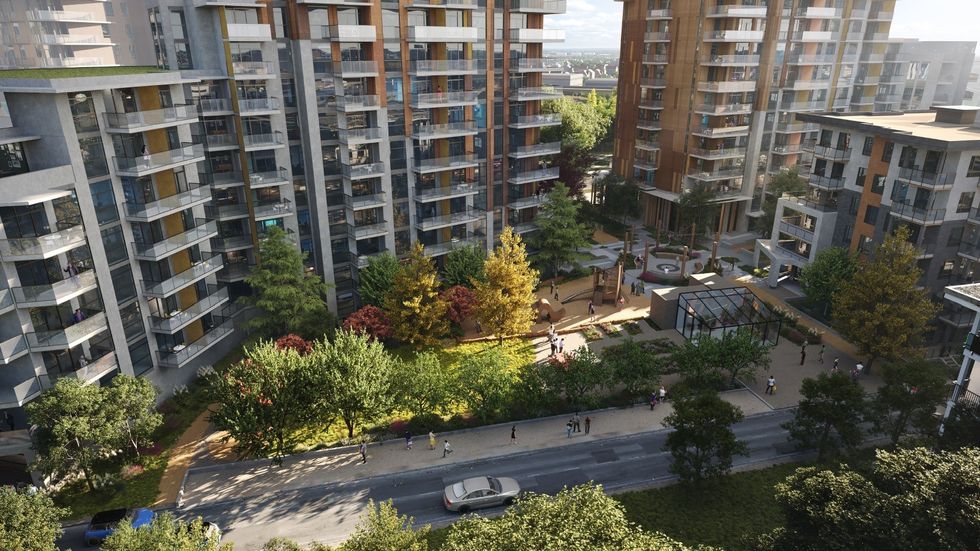
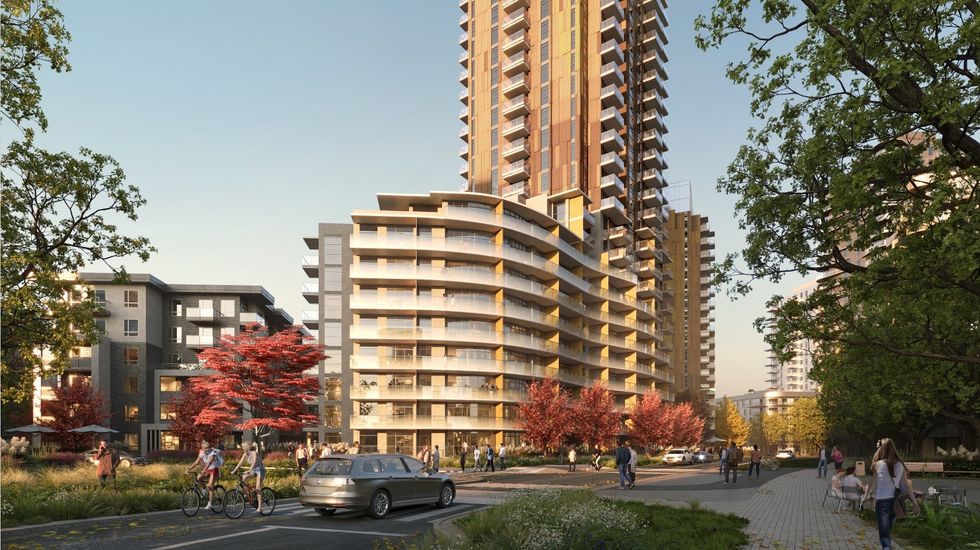
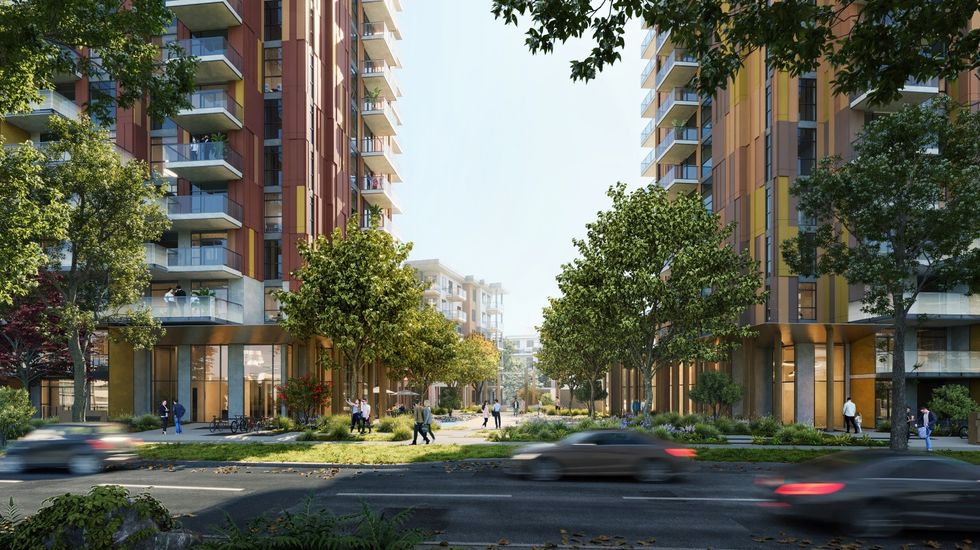
Heather Lands
The Heather Lands property was acquired by the Canada Lands Company and MST Development Corporation in October 2014 in a $307 million deal that also included the Jericho Lands and Marine Drive Lands. Some controversy arose in 2016, however, after members of the Squamish Nation said they were not advised of the purchase until after CLC had completed it. In a 2018 financial statement, the Musqueam Indian Band also said that the three First Nations purchased a 50% ownership interest in all three sites from CLC "soon after the [CLC] purchase."
While the Marine Drive Lands has not reached the rezoning stage yet, according to the District of West Vancouver, work is now well underway on the Jericho Lands after the City of Vancouver approved the policy statement for the site earlier this year. Now having reached the development application stage, the Heather Lands is the project that has progressed the furthest.
Once fully completed, the Heather Lands project is expected to include 2,600 housing units across buildings ranging from three to 28 storeys, commercial space, a neighbourhood park, a childcare centre, a new school, and an MST Cultural Centre. Full build out is projected to take approximately 15 years. A development application was also submitted and approved last year for the Heather Lands presentation centre, which will be located at 4949 Heather Street.
Although the project's housing mix leans more towards strata, those strata homes will be made available through the Attainable Housing Initiative that the Province announced in September, where pre-sale purchasers only have to account for 60% of the purchase price while the Province finances the remaining 40% for 25 years, after which the 40% becomes due. The initiative was the first of its kind announced by the Province and the NDP committed to expanding the program during this past election period.
