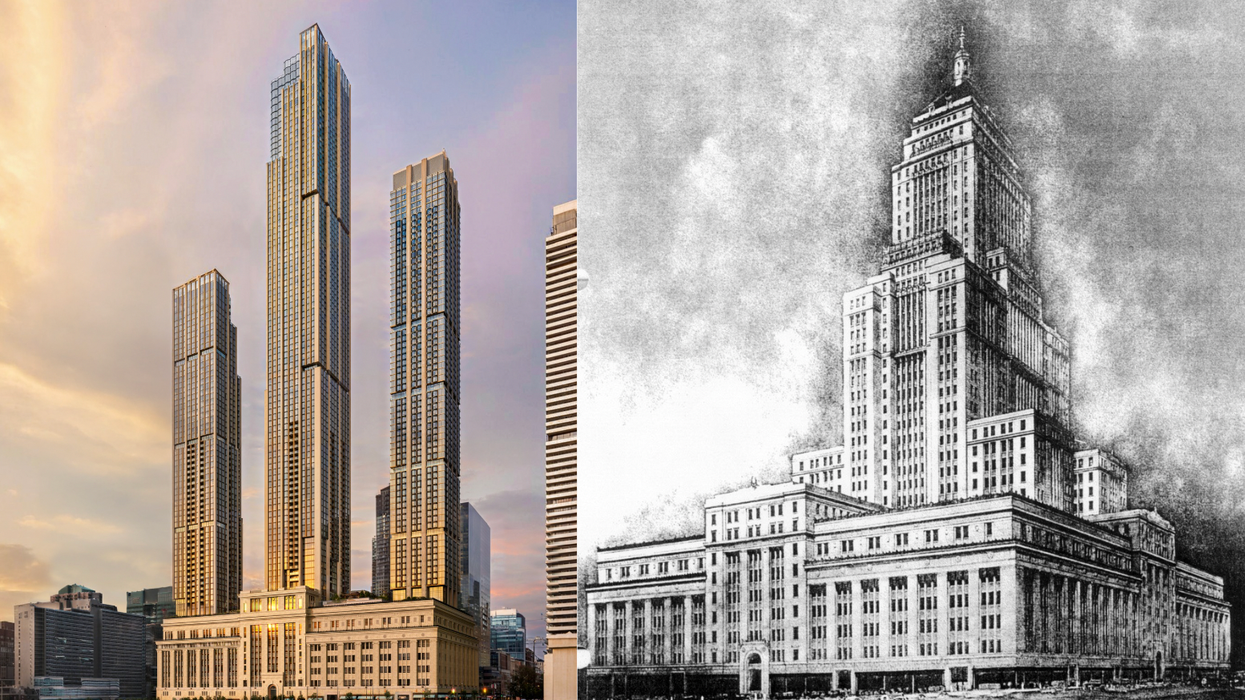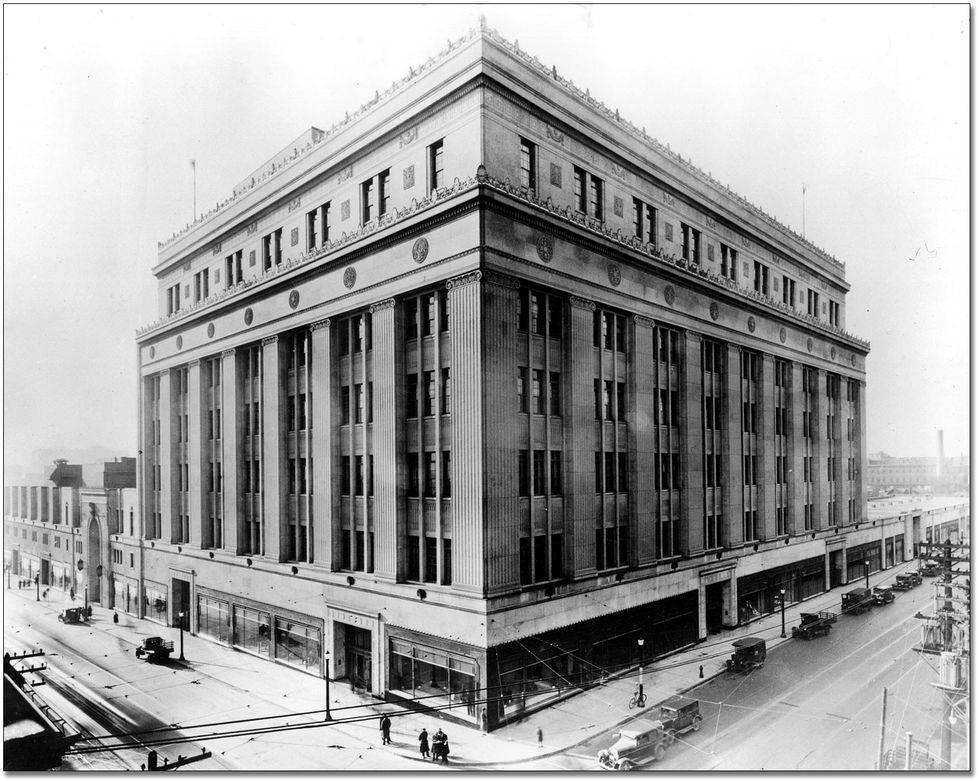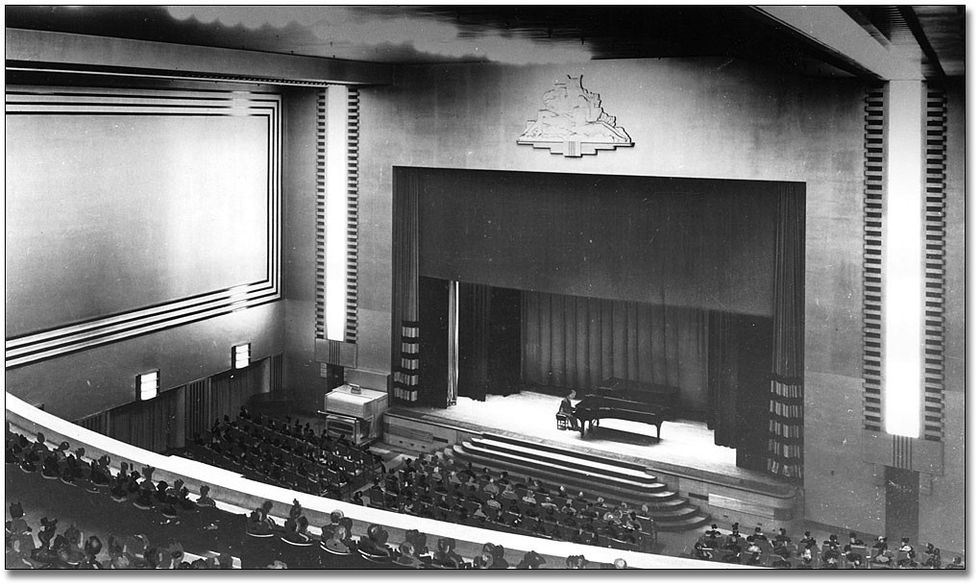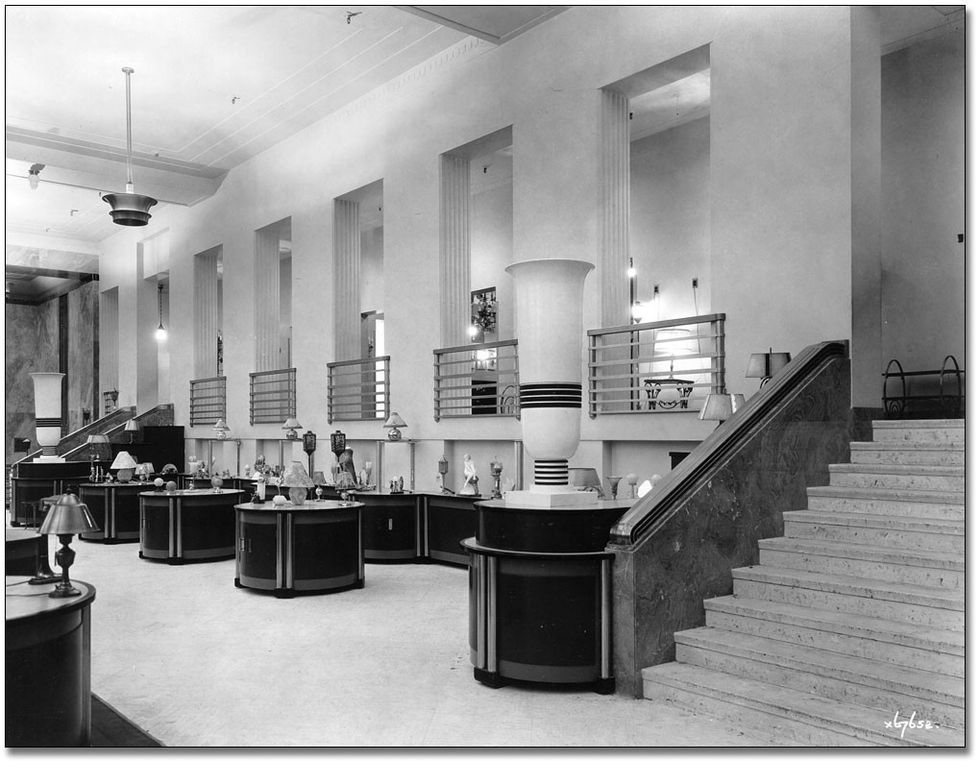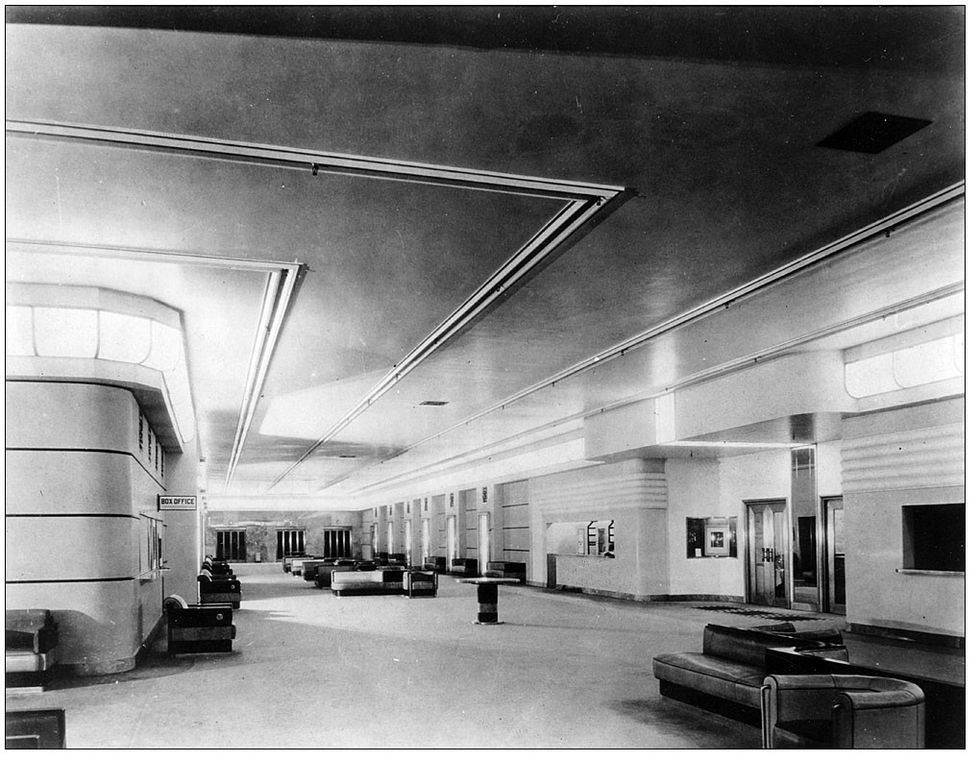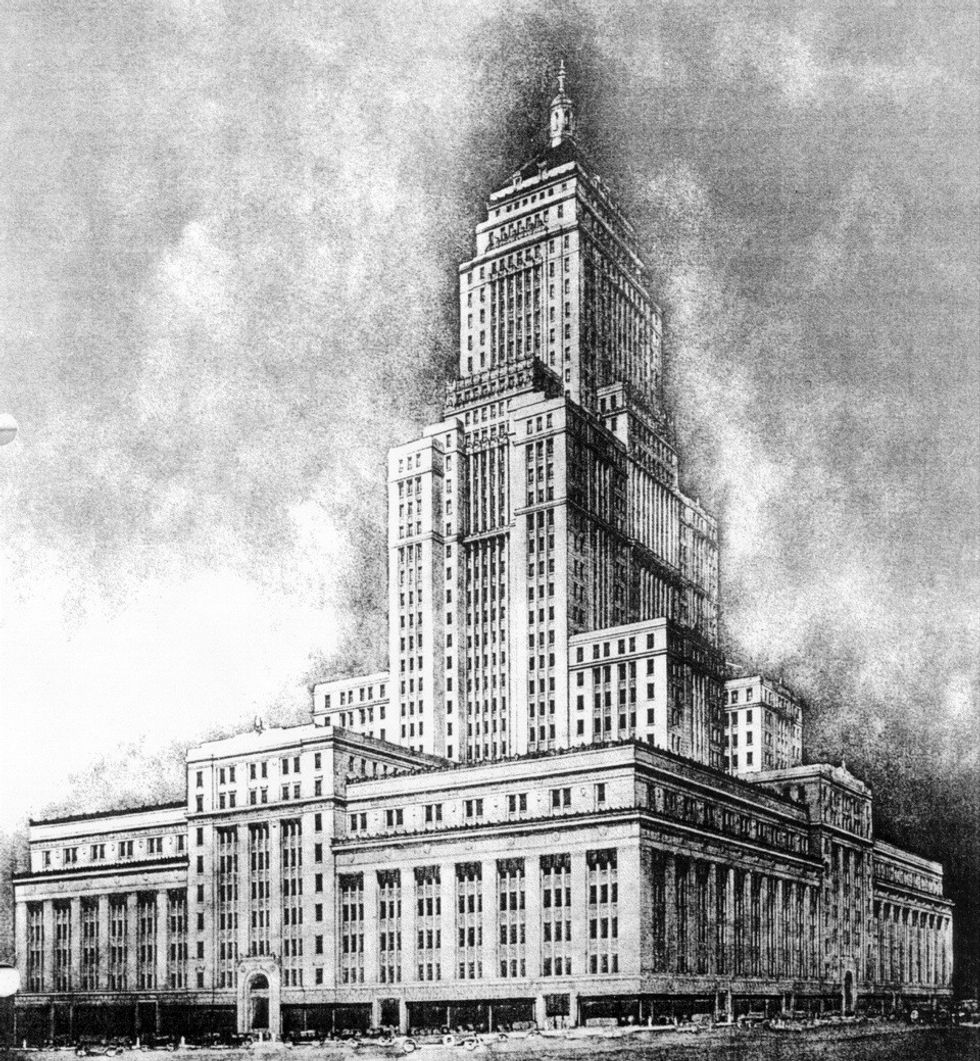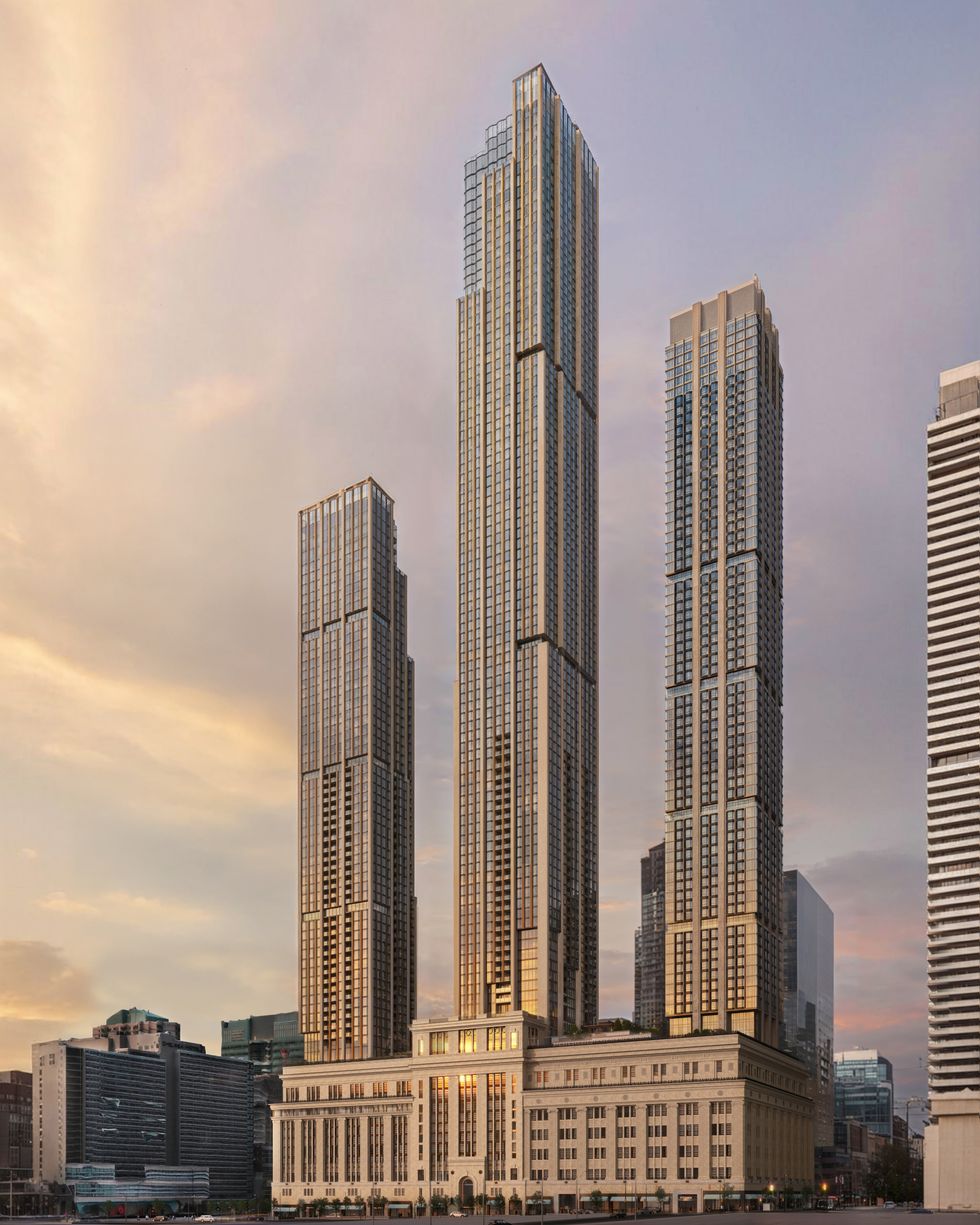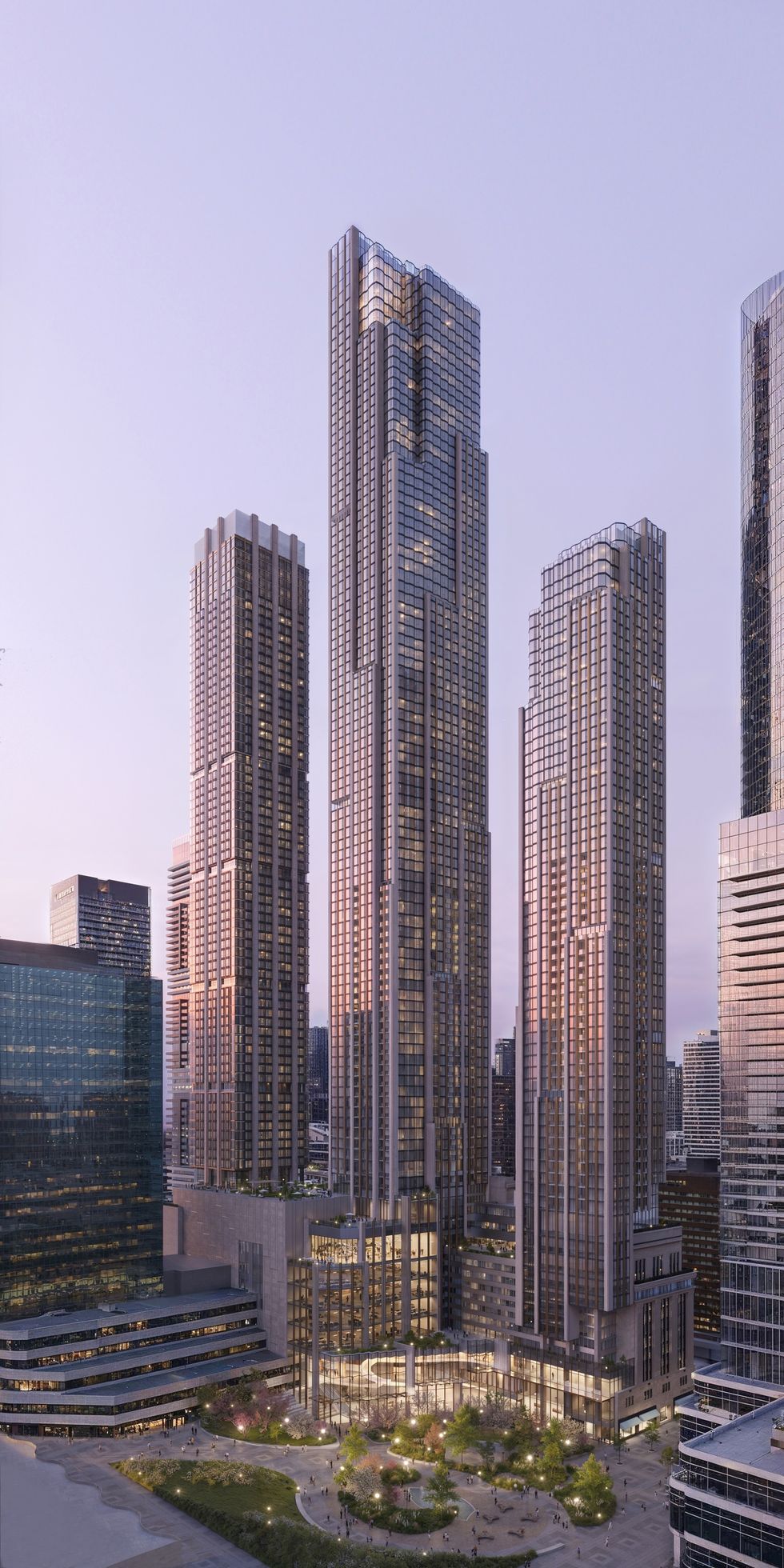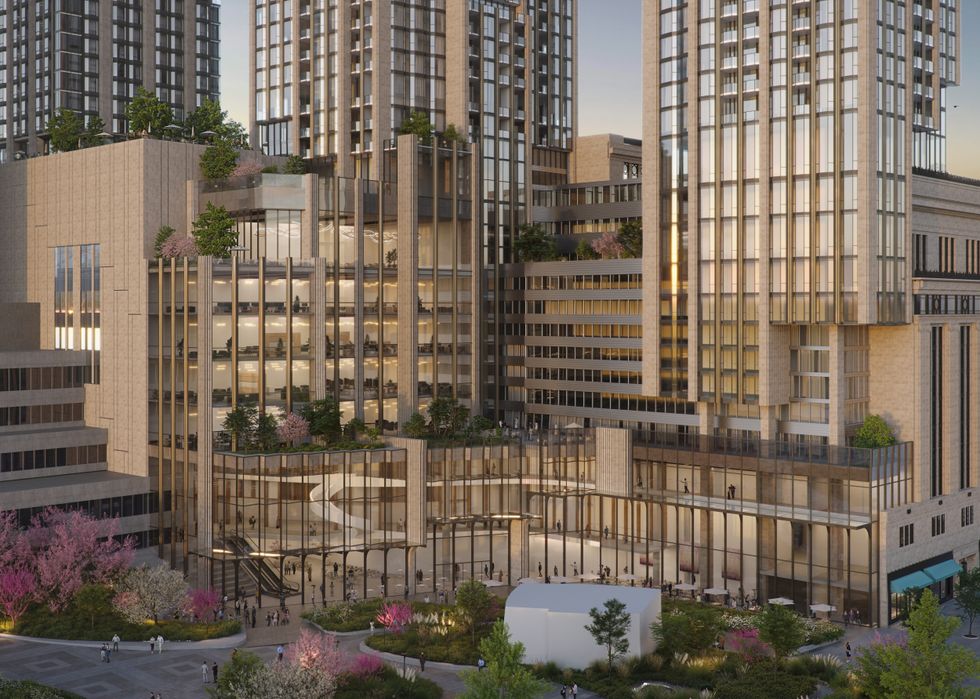Nearly one hundred years ago, Toronto was supposed to get its own version of New York's Rockefeller Center in the form of a 37-storey retail tower in the city's core, set to be fitted with the Art Deco style that dominated the architectural world of the 1920s. But when the Great Depression hindered development, architects Ross & Macdonald's vision was reduced to a seven-storey podium — until now.
On Tuesday, GWL Realty Advisors (GWLRA) revealed plans to redevelop the historic building with a three-tower mixed-use complex that would preserve the existing building and deliver a "reimagined" public realm. The 96-, 75-, and 65-storey towers, the tallest of which qualifies as a supertall, would contain 2,334 new housing units, a new hotel, and a new retail and entertainment space, making it a true “city within a block."
"It is a truly mixed-use development, [...] but we really wanted to create a place where it is easy to move through those spaces, make it a lot more connected to those experiences, make it more walkable, connected through the transit lines, as well as designed to feel that it can be alive at all hours," says Daniel Fama, Vice President of Development at GWLRA in an interview with STOREYS. "We really want to tap into the live-work-play element of a mixed-use development."
Originally commissioned to house a flagship Eaton's department store at Yonge and College, the existing podium building embodies the refined elegance of a bygone era in retail. Construction was carried out between 1928 and 1930 and featured the work of French architect René Cera, who designed the French Art Deco concourse, and another Frenchman, Jacques Carlu, who was behind the seventh-floor Eaton Auditorium and the Round Room restaurant, which were redone by GWLRA between 2000 and 2003.
With the recently announced revamp, GWLRA aims to continue preserving the building's irreplaceable workmanship by not only retaining the entire existing structure, but by paying homage to its Art Deco design in the proposed three-tower addition.
"The vision's always been there," says Fama. "Everyone's seen the old pictures, but it's never been fully realized. So we feel that now we have the chance to bring that original ambition to life in a more modern form, and it's about honouring the past, but also looking ahead to the future."
Defining the design by Hariri Pontarini Architects (HPA) and ERA Architects is an emphasis on verticality and setbacks that harkens back to early-20th century skyscrapers, "subtly grounding the project in the city’s past," reads a press release from GWLRA.
“Our starting point for the new College Park architecture was to embrace ERA’s heritage work and ideas from the early 1920s,” says Founding Partner of HPA David Pontarini in the release. “We intend to respect the building’s architectural DNA and bringing that up vertically into modern towers that contribute back to the skyline. If you squint, College Park would look like one development, built at one time.”
The redevelopment would also deliver a number of eye-catching improvements fit for a modern city, including a "striking ribbon-like raised pathway" that would connect the entrances at College and Yonge to a glass-encased atrium and outdoor public space at the back end of the development. Other improvements include the expansion and conservation of The Carlu event space on the seventh floor to include outdoor terraces and more indoor space for conferences, and the restoration of the interior arcade, creating a "Parsian-style vitrine shopping experience."
Another major element of the project is the public realm design, to be crafted by PUBLIC WORK, the landscape design firm behind The Bentway. Envisioned for the public realm space predominately located in the rear of the development is a "new tree canopy, native plantings, a rolled landform, more topographic variation, and design elements inspired by The Carlu," according to the release. Additionally, landscape improvements will venture vertically, with rooftop gardens "inspired by the 1920s idea of the architectural 'urban mountain.'"
As the development will take form in one of the city's busiest nodes, located directly across from the TTC's College Station, GWLRA has opened communication with surrounding residents and businesses and launched College Park 100, a website that shares the history of the site and allows community members to voice concerns and feedback to inform the design process.
Fama says he has heard feedback surrounding the building's height, affordable housing, safety concerns, and a desire to retain the existing Metro grocery store on site, among more. "We want the community to stay involved. We want to hear the feedback, because that's going to help us shape that design intention in the future, and we're redesigning in real time as we're receiving that feedback," he says.
A construction timeline has yet to be hashed out as the project is still in the early stages of the planning approvals process, but Fama tells STOREYS that the process so far has been encouraging.
"We're working closely with the City, [...] and I will say that they have been great to deal with on this file," says Fama. "We're excited about this project, and we hope everyone else is going to be excited about this project. [...] It is a landmark today, and we want to make sure that it stays a landmark in the future."
- Hullmark Acquires Interest In Jane Finch Mall, Will Manage Redevelopment ›
- 15-Tower Master Plan Proposed For Site Of Kipling-Queensway Mall ›
- Hollyburn Joins Isabella High-Rise Boom With 69-Storey Skyscraper ›
- 18-Storey Condo To Replace Bakery, Car Wash On St. Clair West ›
- Aspen Ridge Advances 39-Storey Proposal In Crosstown Master Plan ›
- Cando Apartments Proposes Four-Tower Complex Near Agincourt GO ›
