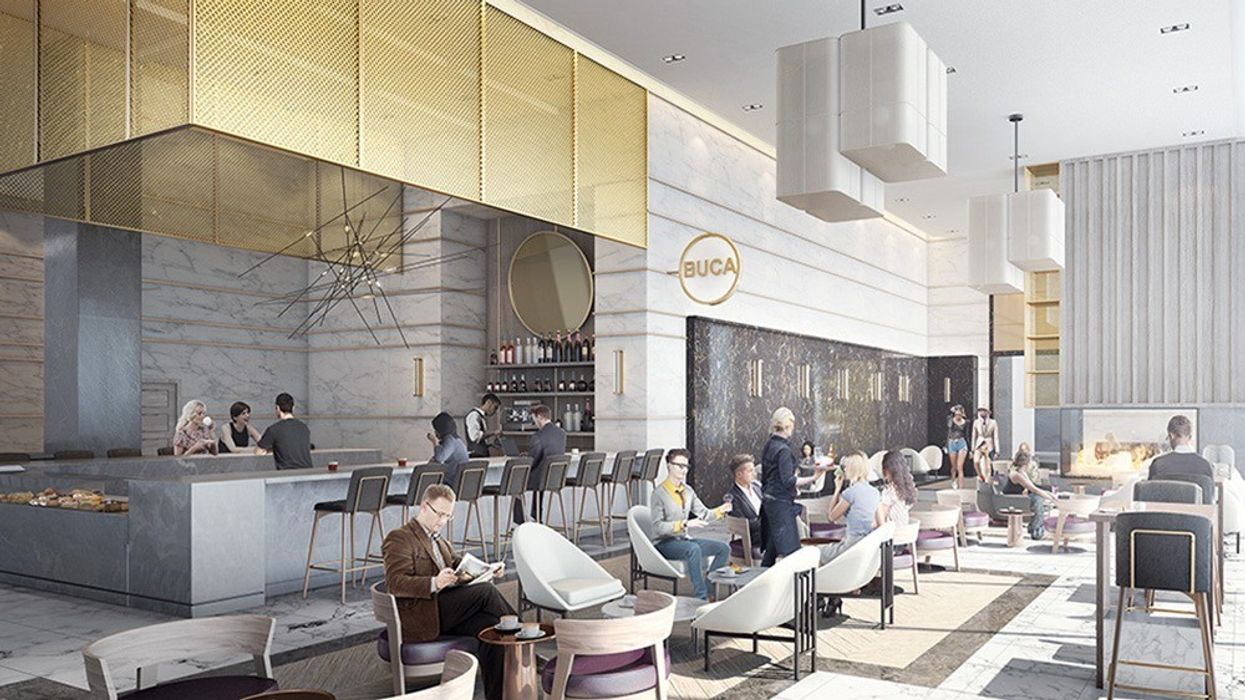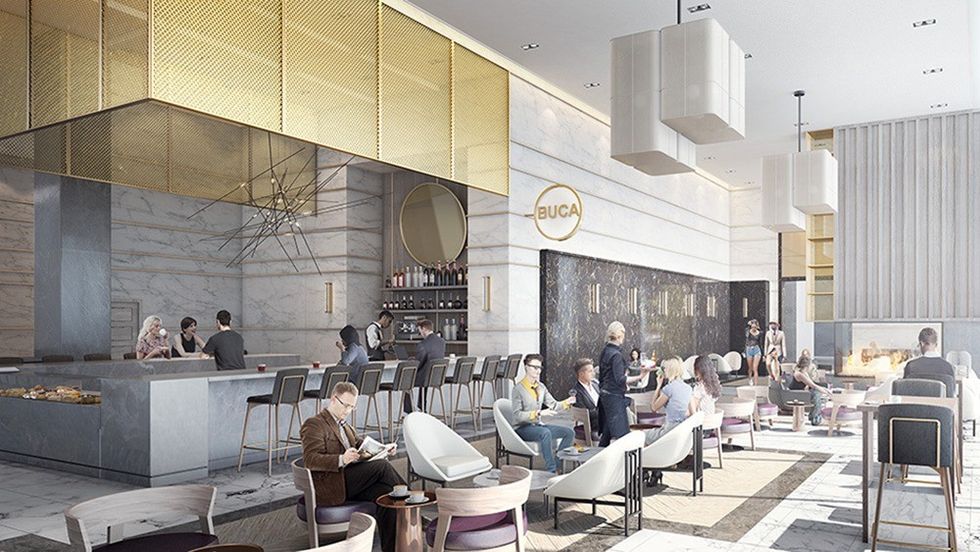
So it’s unanimous: retail space is one of the most important aspects of a condo building. And industry players agree that too many developers treat retail — often the last of the space to be claimed — as an afterthought.
The consensus ends there, however.
What is “good” retail? Is it a Tim Horton’s or a hipster espresso bar? Is it a bank or a restaurant? Ask three people, you’ll get five opinions — retail preference is as unique as the developer, the location and its community.
Dominic De Freitas, figure3’s vice-president of residential, says Toronto’s condo boom shows that speed has not been a virtue when it comes to retail programming.
“With how many buildings are going in, a ton of retail square footage and leasable space is becoming available at the base of these buildings,” he says. “And because everything is happening so fast, we feel that residential developers may not always appreciate the right type of retail that needs to go into these spaces.
“To really benefit the neighbourhood and the people living in the building, you need to connect it all together. Everyone seems to be thinking in an isolated way.”
Developer's priority
A developer’s priority may be the stable retailers who pay their rent on time and don’t ask for many accommodations. An architect’s prerogative focuses on a building’s facade and how it reaches street level — but not necessarily the design wishlist from high-quality retail.
These silos are pursuing their own aims, De Freitas says, but retailers want flexibility and consideration for their needs. Quite simply, if you build the best spaces for retail, the best retailers will come.
“The goal is to get everybody in the room early enough and don’t bake the design too soon,” he says, “because you’re going to turn people away, or not find the right type of retail, if these decisions are made too early.
“The goal would be to better connect the retail to the story of the building. You can have the most beautifully designed condo building and lobby, but it’s right next door to a car dealership or a nail salon. So what is the whole story telling you from the street level?
“I see this all the time — and it needs more attention.”
THE BUCA STORY
What does it look like when retail is strategized in some of the earliest conversations? It looks a little like a five-star hotel lobby.
Transit City, a project in Vaughan by CentreCourt Developments, SmartREIT and Mitchell Goldhar — with a design team that included figure3 and Diamond Schmidt Architects — aimed for a glamorous gathering space right at ground level, from morning lattes to an evening glass of wine; a centrepiece for the neighbourhood as a whole. The team chose, for their retail partner, the high-end Italian restaurant brand BUCA.
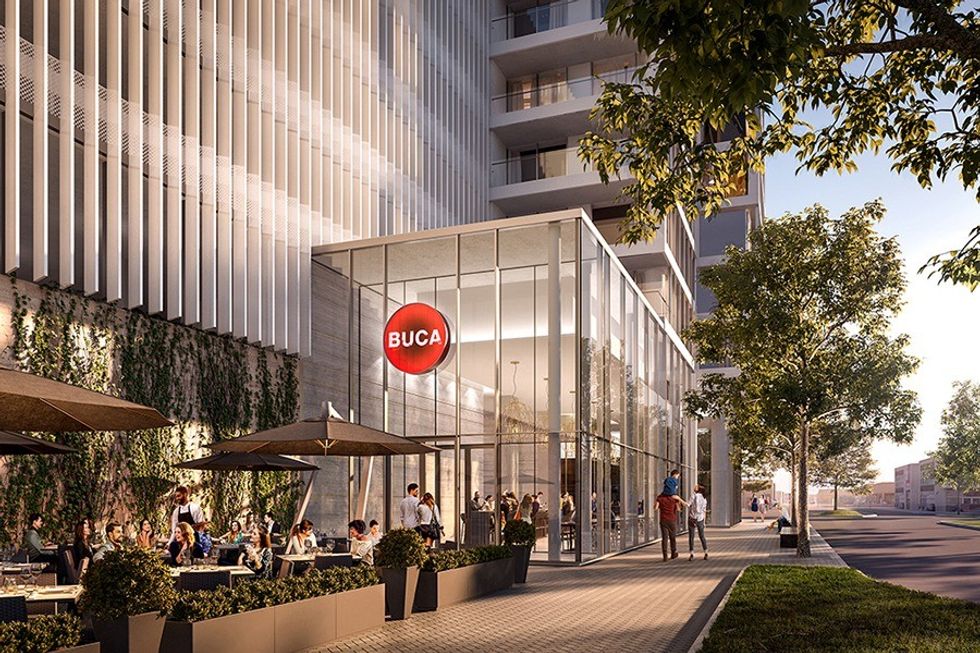
“If you go to any of the major hotel condos in Toronto — for example, the Shangri-La — the lobby actually becomes an extension of people’s units,” says Shamez Virani, president of CentreCourt Developments. “It becomes a living room for the entire building.
“We thought, given that Transit City is really going to be at centre ice of the Vaughan Metropolitan Centre vision, it would be really great if we could create a place that would become a living room for the building, and a living room for the neighbourhood.”
Virani acknowledges that they’ve flipped the playbook; retail is typically arranged close to the end of a development, as it’s a challenge to get a tenant on board when a tower won’t be built for years.
“We wanted to do something special here,” he says. “By bringing BUCA in as early as we did, we were able to work with them during the design development to configure the building, configure the experience, to reach our shared vision for the space.
“It’s not typical, but it was thoughtful and strategic on our part. We wanted to excite the market and excite the people that were looking at Transit City — to make them understand our vision and the unique amenity to the building that will be the BUCA lobby.”
THE GOOD, THE BAD, THE UGLY
Retailers often serve as the signposts of a neighbourhood. “Turn right at the Shoppers” or “It’s the next street after the CIBC” — this is how we give directions to family from out of town. This is what people will remember about where you live.
“Retail is an opportunity to improve the community,” says Jordan Teperman, executive vice-president of Haven Developments, which is helming Six25BV in Bayview Village.
“It’s lifestyle, it’s services, it’s amenities, it’s convenience. It’s getting off that subway and not checking your phone to find the nearest grocery store — that condo on the corner has that mini-market, or the Shoppers.”
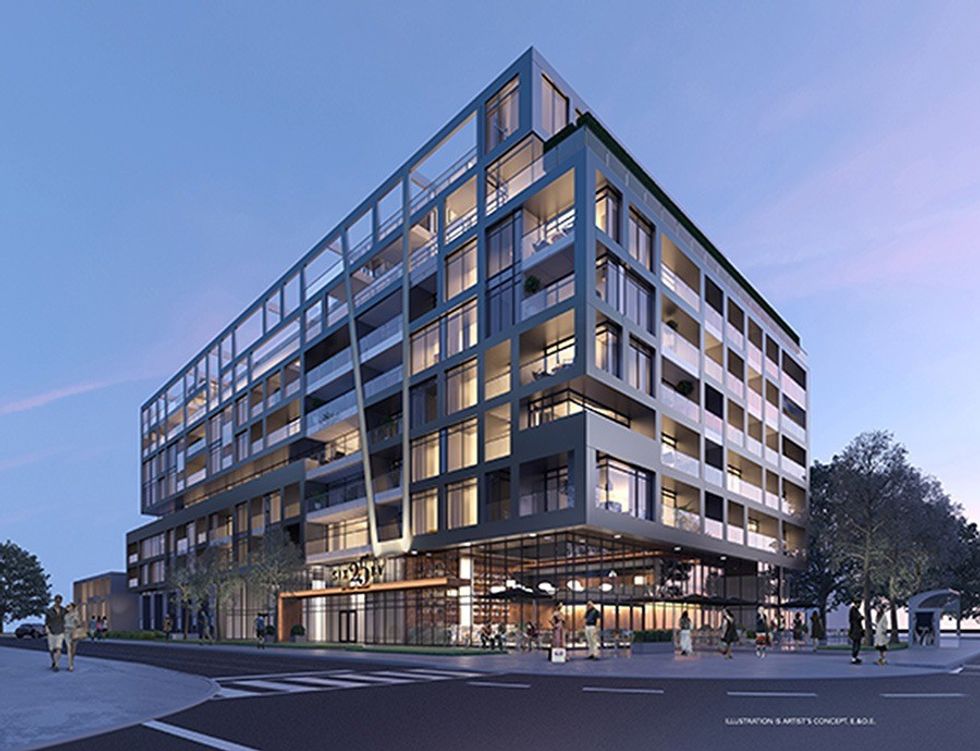
Despite dire headlines about retail bankruptcies and disruption from online markets, retail is not dead — it’s changing. Teperman says that, as Toronto condo-izes, he sees opportunity for retailers to adapt.
“A big box retailer, typically at 40,000 square feet, will compress into a 4,000-square-foot space underneath a condo,” he says, citing examples such as a mini-Canadian Tire or a small bank branch with only a few tellers.
Teperman is wary of food service — “restaurants and coffee shops come and go, banks and grocery tends to stay” — and points out that food smells or pest issues can be a headache. While almost everybody loves Thai food, perhaps not everybody wants to smell pad Thai every morning and night.
“The salons and small food joints are not adding to the marketing or lifestyle of the building,” he says. “Sometimes I’ll be driving through a neighbourhood and I’ll think to myself, ‘What a great-looking building — why the hell did they put a cellphone repair shop in there?’”
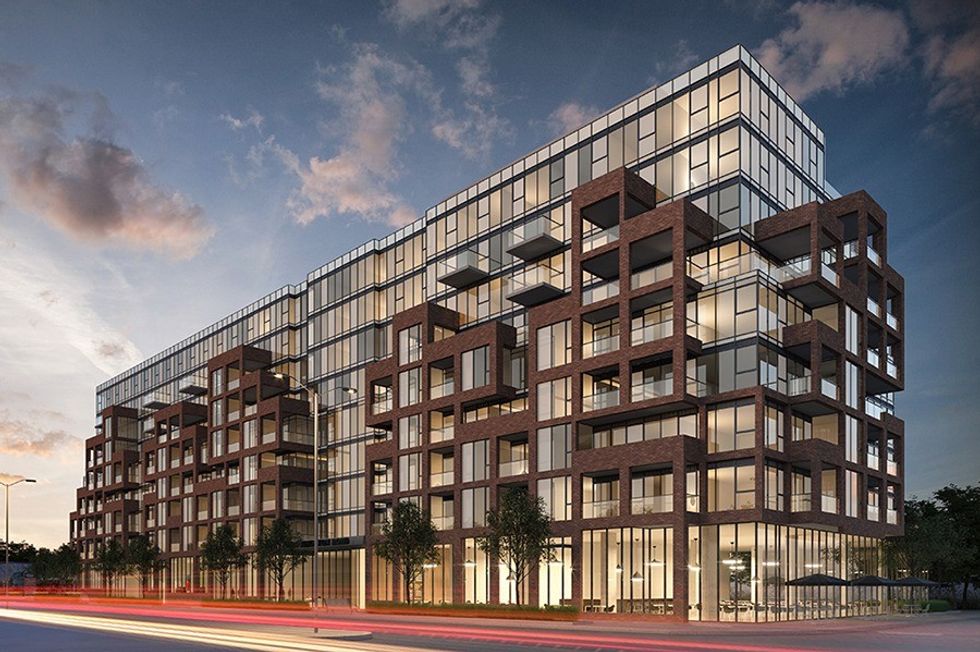
Armaan Salek, principal of Skale Developments, hasn’t programmed retail yet for his new projects, The Bluffs on Kingston Road — another development with the figure3 fingerprint — and an upcoming Queen West and Sudbury space. But retail, he says, is foremost in their mind.
“When we’re designing, we’re trying to maximize as much open space for the actual retail as possible, to give us the flexibility to cater to a lot of different retail uses,” Salek says.
The Bluffs project will open up 20,000 square feet of retail space — a full city block — on Kingston Road, and the Queen/Sudbury site will have 150 feet of frontage on Queen Street West. “We’re setting the building back about 10 feet from the property line, in hopes of offering some outdoor seating,” Salek says. In Toronto’s all-too-short summers, patios ooze aspirational lifestyle.
Curating business
Jameel AJ Manji, vice-president of Impact Equity — which owns commercial spaces, including at Brant Park — says the competitive landscape of condo retail will be won by innovation and design.
“Who’s pushing the envelope, who’s creative, what restaurant groups are going to do something different and innovative that the people that live in this neighbourhood are going to come to?” Manji asks.
“We had offers (for our space) from all kinds of different restaurants groups, coffee shops, retailers, but we didn’t base our decision on sheer economics. Most developers would cringe with that statement.
“For us, it was all about the right fit, and how it was going to do well in that neighbourhood. It’s not just about business — it’s actually about curating it.”
Whether a bank is better than a coffee shop, or a restaurant is more desirable than a pharmacy, a neighbourhood’s needs vary and evolve. But figure3’s De Freitas insists that one standard should rise above all other considerations — connection.
“Our research tells us that the one thing that (urbanites) say they’re lacking is the connection to other people,” he says. “It’s amazing how many people you can squeeze into an urban environment and yet everyone feels isolated.
“What we try to do, as the base of our design, is create opportunities for people to meet each other, socialize with each other, and to create a sense of community. The actual people who live there — not what the developer wants, not what the architect thinks that they want — the people actually using the environment, want to be connected.”
