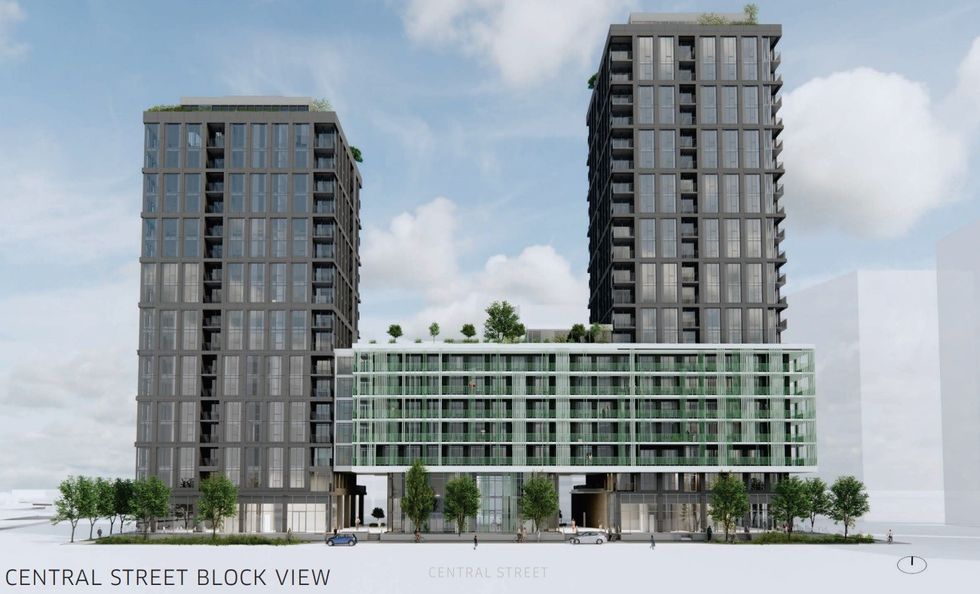Less than a year after making the high-profile purchase, international real estate development and management firm Greystar Real Estate Partners has submitted its rezoning application to the City of Vancouver, which the City published on Monday.
The subject site of the proposal is 1527 Main Street in Vancouver, which is currently occupied by a standalone McDonald's and its surface parking lot about a block away from the Expo Line SkyTrain's Main Street-Science World Station.
The property is owned under 1527 Main Property (Nominee) Ltd., controlled by 1527 Main Property Owner Limited Partnership, and was acquired from McDonald's Restaurants of Canada Limited in a deal brokered by Kevin Douglas and Brodie Henrichsen of JLL.
According to Altus Group, Greystar acquired the property for $80 million and entered into a leaseback agreement with McDonald's until construction on the development begins. The transaction occurred on November 17, 2023 and BC Assessment values the property at $77,214,100.

For the site, Greystar — with Pooni Group serving as its planning consultant — is proposing a 22-storey East Tower and an 18-storey West Tower above a shared seven-storey building podium.
The two towers would provide a total of 371 rental units, with a suite mix of 73 studio units, 166 one-bedroom units, 114 two-bedroom units, and 18 three-bedroom units, and the complex would also include 7,797 sq. ft of commercial space on the ground floor, while providing 170 vehicle parking spaces and 688 bicycle parking spaces in a three-level underground parkade.
Residential amenities will include co-working space and a dining lounge, a fitness centre and pool on the roof of the podium, and common spaces on the roofs of the towers.
The proposal has a maximum height of 230 ft and a floor space ratio of 5.97.


As part of the proposal, a new lane would also be constructed along the site's northern property line, running from Main Street to Quebec Street and providing access to the underground parkade, although the developers note that only half of the lane will be constructed as part of this proposal.
Of note, Greystar says its proposal is in part made possible by the recent revisions and eliminations of certain view cones.
"The modernization of Main Street View Cone (22) and elimination of Queen Elizabeth Park View Cone (3.2.4A) allows the 22-story tower to be located on the eastern portion of the site, without impeding any protected views," the rezoning application notes. The developer also notes that their proposal is in accordance with the City's Secured Rental Policy, which allows sites within Official Development Plan areas to be rezoned if 100% of the residential floor space is secured as market rental housing for 60 years.
The 1527 Main Street site falls within Sub-Area 3C of the Southeast False Creek Official Development Plan, which permits a density of 3.5 FSR and height of 210 ft, with an additional 20.5 ft in height allowed under some circumstances. The proposed amount of height and density is also in line with the Province's transit-oriented area legislation, which the City adopted on June 26, 2024.


Serving as the architect of the project is DIALOG Design, who calls the "bridging podium" connecting the two towers a "defining feature" of the development.
"In the early 1900s, the city decided to fill in False Creek east of Main St, providing more useable area for the railway and other industrial businesses," the architects said. "The City of Vancouver Archive images on page 11 show scenes from this time when a Main St Bridge spanned across the part of False Creek that was being filled in. With a subtle nod to this former city infrastructure, a new bridge concept is proposed at 1527 Main St as a defining feature for the development. In contrast with the frame element that wraps the towers and Main/ Quebec St frontages, the bridging podium element along Central St is clad with metal picket guardrails and multi-storey vertical slats that create a cohesive enclosure for this part of the development."
The City received the rezoning application on July 30 and will be hosting the online Q&A period for the project from Wednesday, October 16 to Tuesday, October 29.





















