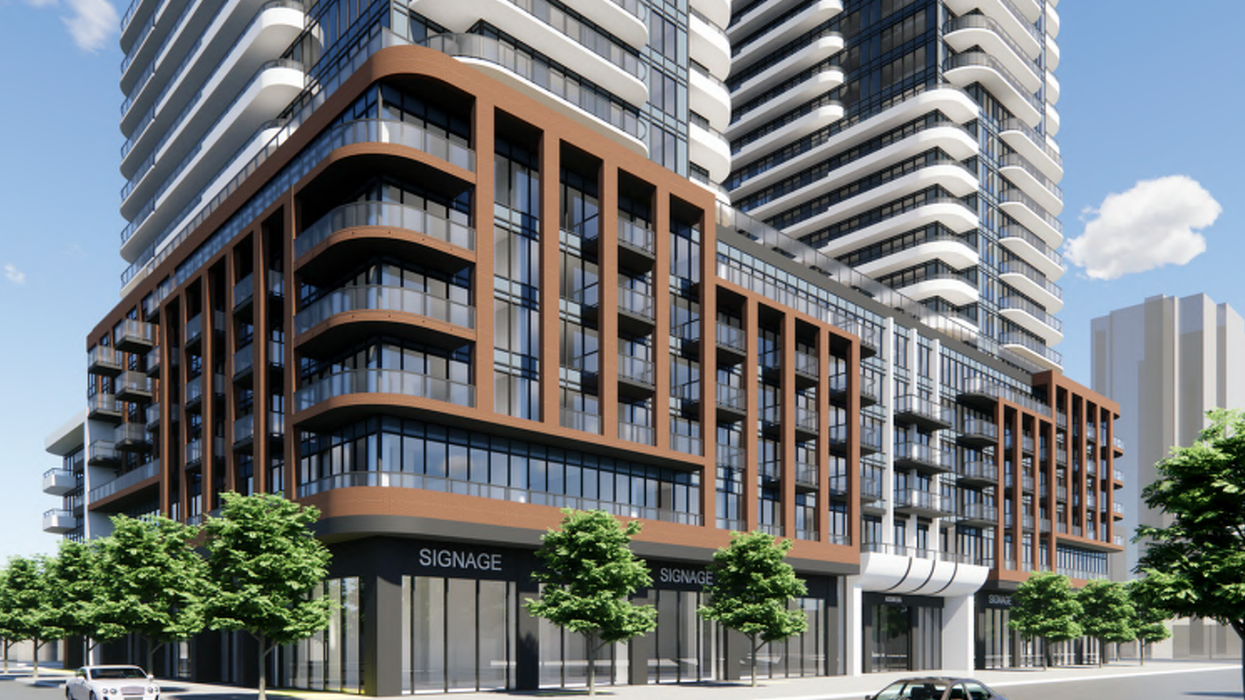A mixed-use development comprising 37- and 35-storey towers was recently proposed for the Yorkdale - Glen Park neighbourhood of North York that would deliver 886 residential units.
The plans were submitted by Chestnut Hill Developments in late October and are currently under review. If approved, the attractive two-tower development would replace two low-rise commercial buildings and four single-detached residential dwellings spread across six parcels of land.
Chestnut Hill purchased the property, along with a number of other properties, including The Dylan and The Wilde on nearby Hillmount Avenue, with the intent of bringing much-needed housing to the area. "We have always believed in this area and for that reason we have assembled numerous properties here," Chief Operating Officer at Chestnut Hill Ralph Del Duca tells STOREYS. "The project will have amazing amenities and an assortment of livable suites."
Located at 245 -251 Marlee Avenue, 1, 3, 5, and 7 Romar Crescent, and 16 Stayner Avenue, the development site sits just west of Allen Road, within walking distance of the Glencairn subway station and Viewmount Park. Surrounding the development site are a large number of single-family homes, and also a cluster of high-rise buildings over 20 storeys each to the south of the site, providing a suitable context for the addition of the relatively lofty proposal, alongside two current applications for high-rises to the northeast.
The proposed buildings, featuring design by Kirkor Architects, would share a six-storey podium with Tower A to the north, Tower B to the south, and 6,996 sq. ft of retail space at grade. Construction is planned to take place in two phases, with Phase One delivering Tower A and Phase Two delivering Tower B.
Tower A would rise 37 storeys and contain 462 units and 10,602 sq. ft of indoor amenity space at grade across levels two and seven, plus 9,353 sq. ft of outdoor amenity space in a covered space at grade and a terrace with a pool and amenity area on level seven. Of the residential dwellings, there would be three live/work units, four studios, 339 one-bedrooms, 72 two-bedrooms, and 44 three-bedrooms.
Tower B, at 35 storeys, would hold 424 units, divided into three live/work units, three studios, 305 one-bedrooms, 73 two-bedrooms, and 41 three-bedrooms. Also available to residents in this tower would be 10,150 sq. ft of indoor amenity space, also on levels two and seven, as well as 8,212 sq. ft of outdoor amenity space in the form of covered space at grade and a seventh floor terrace.
Available to residents in both towers would be 328 vehicle parking spaces across three levels of underground parking and 903 bicycle parking spaces located at grade and in the mezzanine levels of both towers.
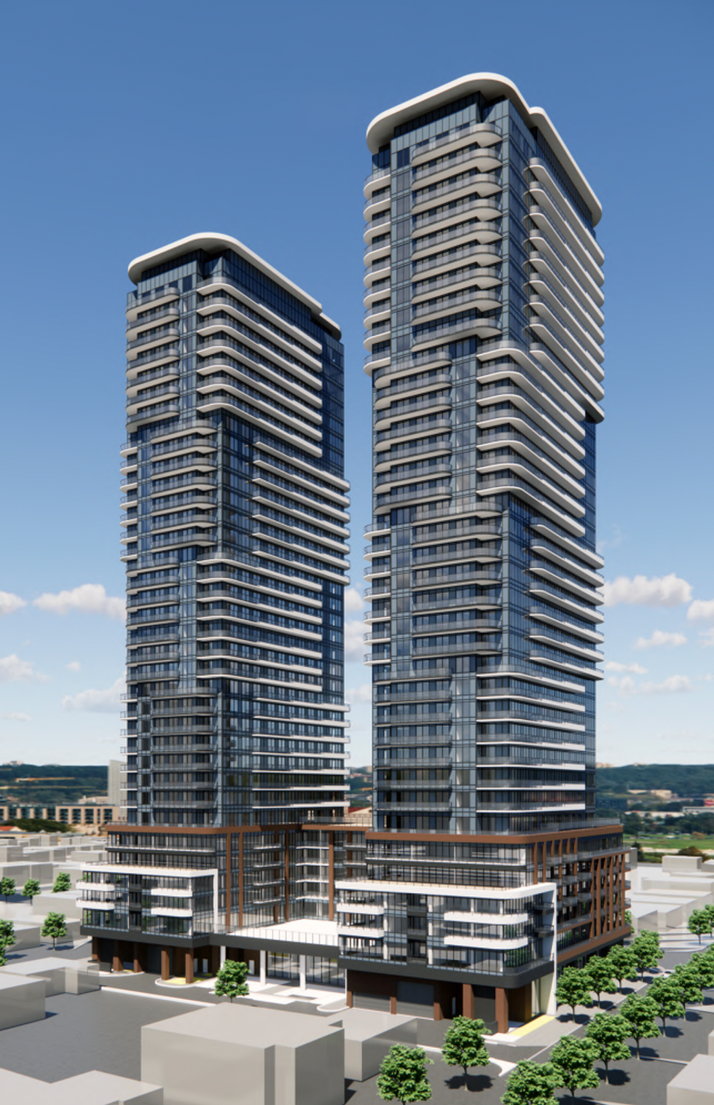
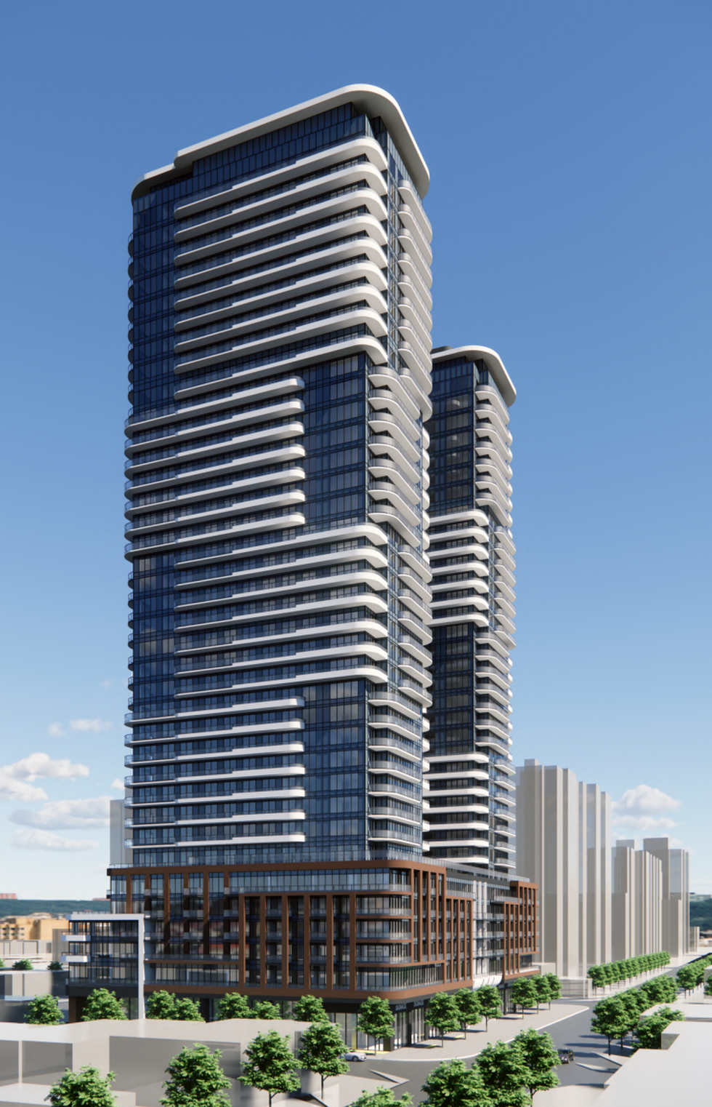
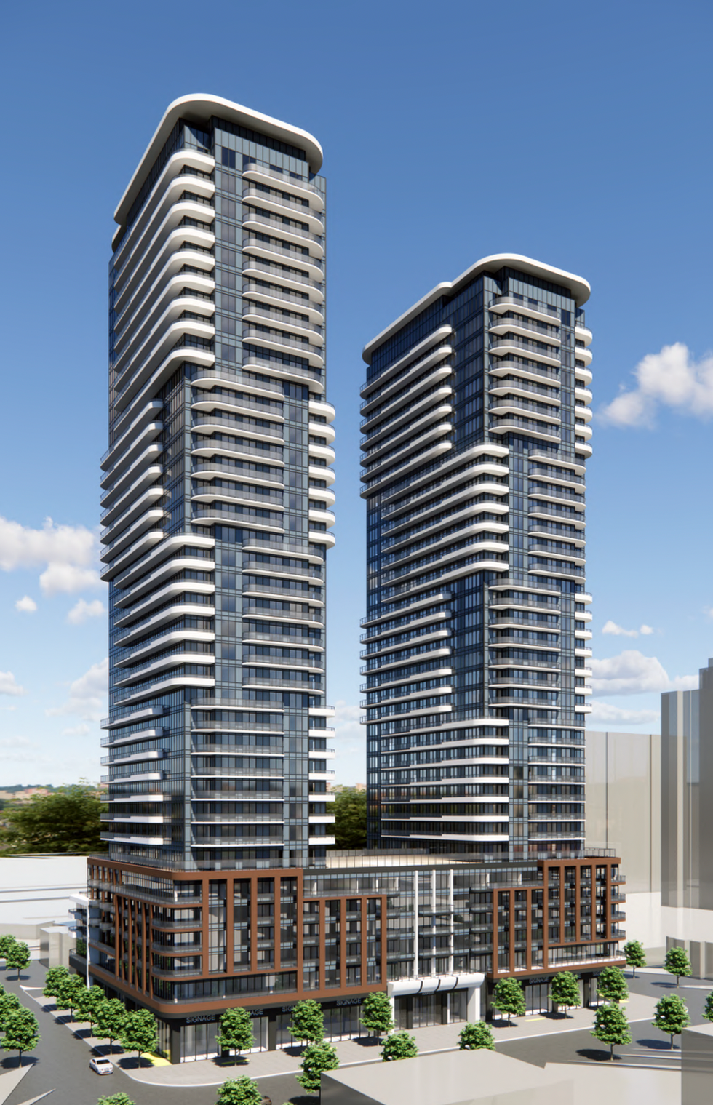
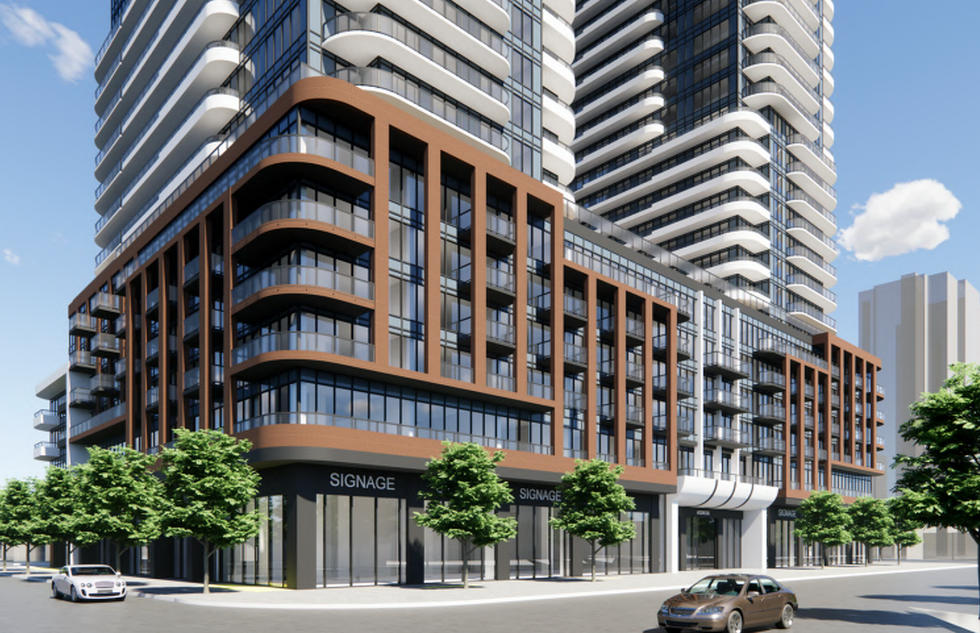
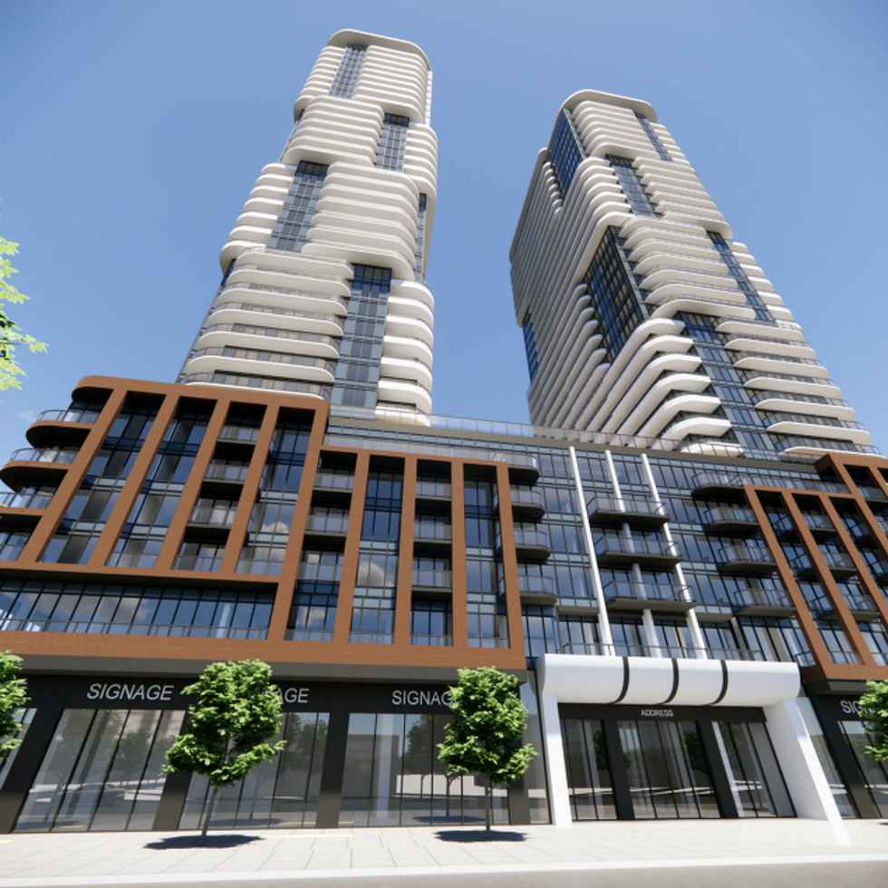
Renderings from Kirkor Architects
- 35- And 39-Storey Condos Proposed Near “Under-Utilized” Glencairn Station ›
- QuadReal Proposes 27-Storey Development In Little Portugal ›
- Fitzrovia Proposes Luxurious 631-Unit Rental Development For St. Clair West ›
- First Capital REIT Proposes 13 & 35 Storeys Near Danforth GO ›
- Reserve And Westdale Propose 61 Storeys In Mount Pleasant ›
- Toronto Approves Revised Plans For Wilson Heights 'Housing Now' ›
- Tonlu Properties Proposes 39, 36 Storeys Near Glencairn Station ›
